Entryway Design Ideas with Orange Floor
Refine by:
Budget
Sort by:Popular Today
161 - 180 of 273 photos
Item 1 of 2
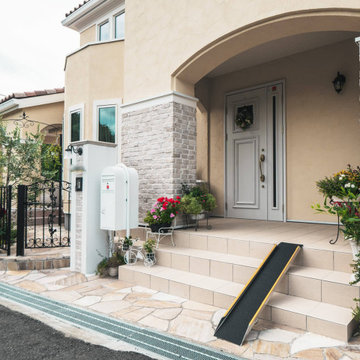
Design ideas for a traditional entryway in Other with orange walls, a single front door, a white front door and orange floor.
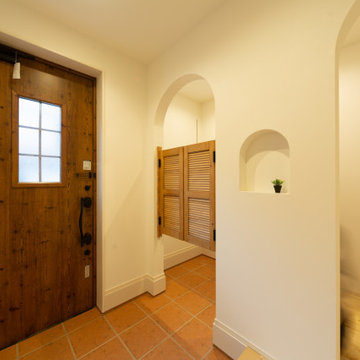
シューズクロークには目隠しのためのスイング扉が絵本の中の世界のようです。アーチ垂れ壁との相性がとても素敵です。
Design ideas for a country entry hall in Kobe with white walls, terra-cotta floors, a single front door, a dark wood front door, orange floor, wallpaper and wallpaper.
Design ideas for a country entry hall in Kobe with white walls, terra-cotta floors, a single front door, a dark wood front door, orange floor, wallpaper and wallpaper.
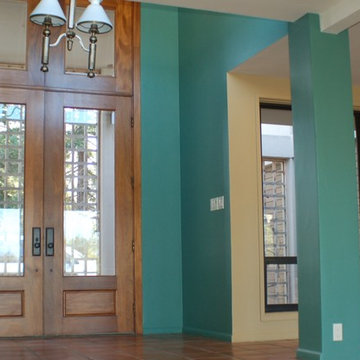
Large contemporary front door in Sacramento with green walls, porcelain floors, a double front door, a medium wood front door and orange floor.
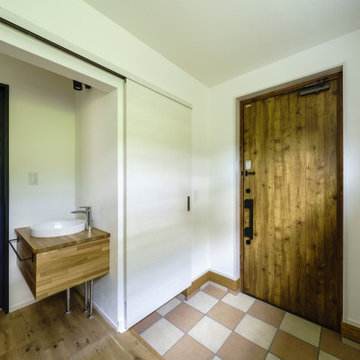
将来までずっと暮らせる平屋に住みたい。
キャンプ用品や山の道具をしまう土間がほしい。
お気に入りの場所は軒が深めのつながるウッドデッキ。
南側には沢山干せるサンルームとスロップシンク。
ロフトと勾配天井のリビングを繋げて遊び心を。
4.5畳の和室もちょっと休憩するのに丁度いい。
家族みんなで動線を考え、快適な間取りに。
沢山の理想を詰め込み、たったひとつ建築計画を考えました。
そして、家族の想いがまたひとつカタチになりました。
家族構成:夫婦30代+子供1人
施工面積:104.34㎡ ( 31.56 坪)
竣工:2021年 9月
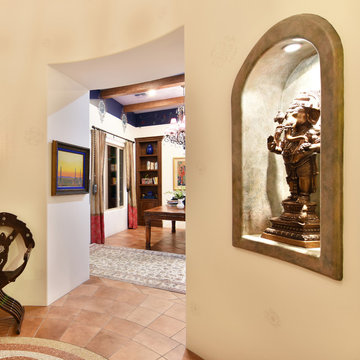
Inspiration for a mid-sized mediterranean foyer in Phoenix with beige walls, terra-cotta floors and orange floor.
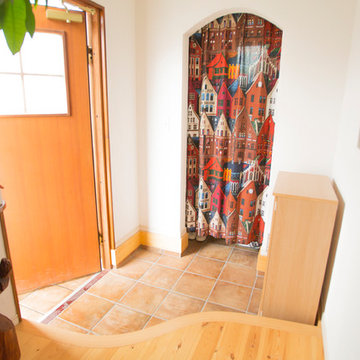
Design ideas for a country entry hall in Other with white walls, terra-cotta floors, a single front door, a medium wood front door and orange floor.
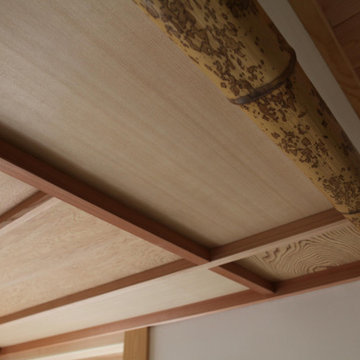
Photo of a mid-sized asian entry hall in Other with white walls, medium hardwood floors, a sliding front door, a medium wood front door, orange floor and wood.
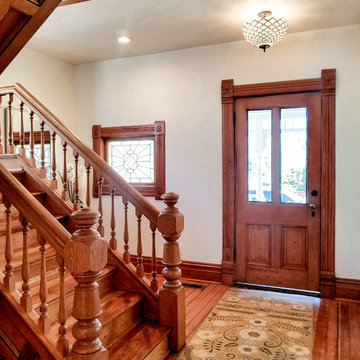
Photo of a mid-sized traditional foyer in Boise with white walls, medium hardwood floors, a single front door, a medium wood front door and orange floor.
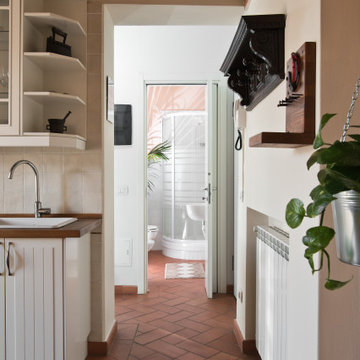
Committenti: Fabio & Ilaria. Ripresa fotografica: impiego obiettivo 28mm su pieno formato; macchina su treppiedi con allineamento ortogonale dell'inquadratura; impiego luce naturale esistente con l'ausilio di luci flash e luci continue 5500°K. Post-produzione: aggiustamenti base immagine; fusione manuale di livelli con differente esposizione per produrre un'immagine ad alto intervallo dinamico ma realistica; rimozione elementi di disturbo. Obiettivo commerciale: realizzazione fotografie di complemento ad annunci su siti web di affitti come Airbnb, Booking, eccetera; pubblicità su social network.
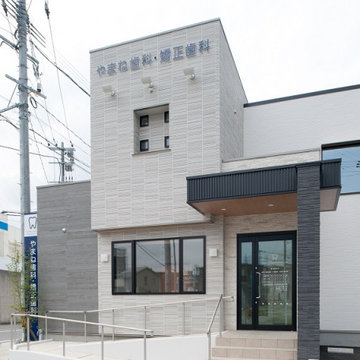
いくつもの箱型フォルムが重なり合った変化のある外観デザイン
Inspiration for a large modern entryway in Fukuoka with beige walls, porcelain floors, a double front door, a black front door and orange floor.
Inspiration for a large modern entryway in Fukuoka with beige walls, porcelain floors, a double front door, a black front door and orange floor.
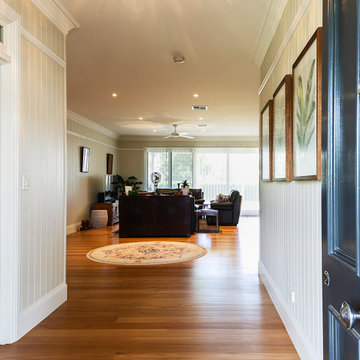
This house underwent an extensive renovation where the space under roof doubled in size. This left the clients unsure how to furnish and decorate these spaces and define zones. We used many pieces they had collected when they lived overseas and added new pieces to create an eclectic style.
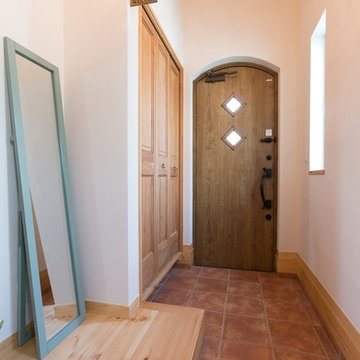
Asian entry hall in Other with white walls, terra-cotta floors, a single front door, a medium wood front door and orange floor.
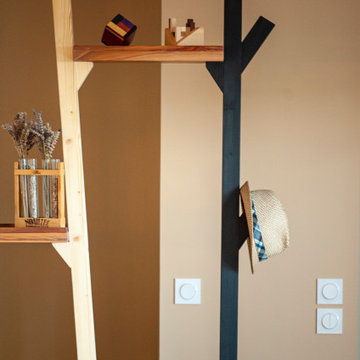
Rénovation des pièces de vie d’une maison suivant les contraintes techniques, spatiales et fonctionnelles pour correspondre au mode de vie des clients.
AGENCEMENT :
Création, fabrication et pose d’un garde-corps/claustra avec banc d’entrée, d’un claustra avec la cuisine, et d’une table basse.
Matériaux utilisés : plusieurs essences de bois massif (pin sylvestre, cerisier, chêne) suivant diverses finitions et acier.
ARCHITECTURE :
Maîtrise d’œuvre et suivi de chantier :
dossier de consultation d’entreprise
planning
suivi du budget
visites de chantiers (calepinage des matériaux, traçage des cloisons…)
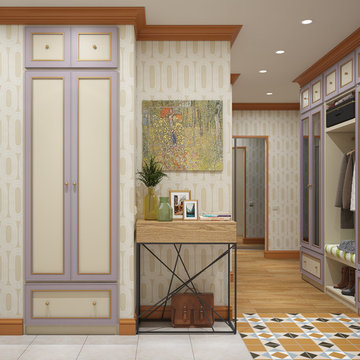
Наталья Краснобородько
This is an example of a mid-sized transitional entry hall in Saint Petersburg with beige walls, ceramic floors, a single front door, a light wood front door and orange floor.
This is an example of a mid-sized transitional entry hall in Saint Petersburg with beige walls, ceramic floors, a single front door, a light wood front door and orange floor.
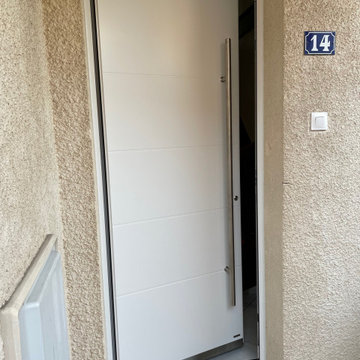
Porte aluminium, blanc 9016, sans vitrage, tirant extérieure, modèle B2
Mid-sized contemporary front door in Paris with beige walls, terra-cotta floors, a single front door, a white front door and orange floor.
Mid-sized contemporary front door in Paris with beige walls, terra-cotta floors, a single front door, a white front door and orange floor.
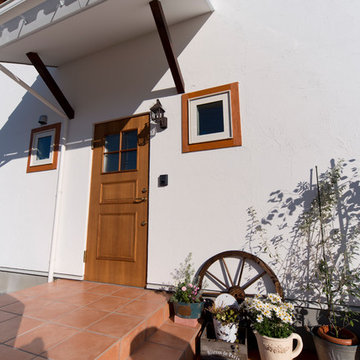
Country entryway in Other with white walls, terra-cotta floors, a single front door, a medium wood front door and orange floor.
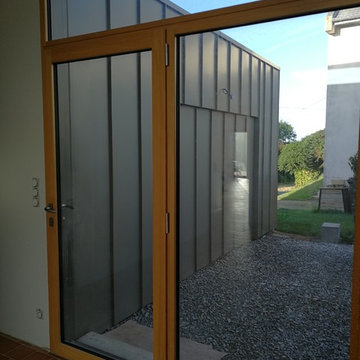
Inspiration for a mid-sized contemporary front door in Rennes with white walls, terra-cotta floors, a single front door, a glass front door and orange floor.
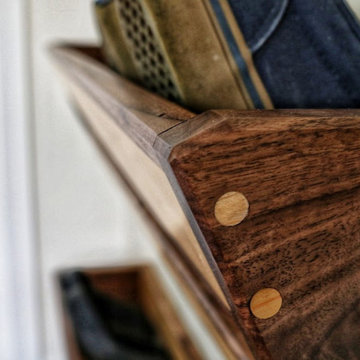
A wonderful, practical way to add both style and storage to any space in your home
Photo of a mid-sized midcentury front door in Calgary with beige walls, medium hardwood floors, a single front door and orange floor.
Photo of a mid-sized midcentury front door in Calgary with beige walls, medium hardwood floors, a single front door and orange floor.
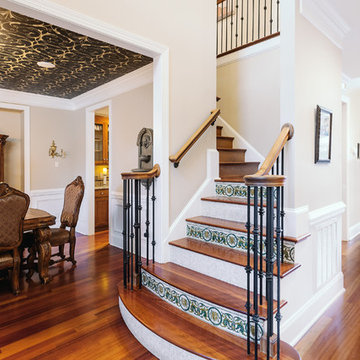
beautiful staircases upon entry in this home on Lake Norman.
Design ideas for a large traditional entryway in Charlotte with medium hardwood floors and orange floor.
Design ideas for a large traditional entryway in Charlotte with medium hardwood floors and orange floor.
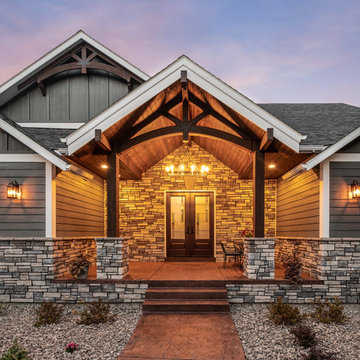
Daniel sullivan
Design ideas for a large traditional front door in Other with multi-coloured walls, concrete floors, a double front door, a brown front door and orange floor.
Design ideas for a large traditional front door in Other with multi-coloured walls, concrete floors, a double front door, a brown front door and orange floor.
Entryway Design Ideas with Orange Floor
9