Entryway Design Ideas with Orange Floor
Refine by:
Budget
Sort by:Popular Today
1 - 20 of 54 photos
Item 1 of 3
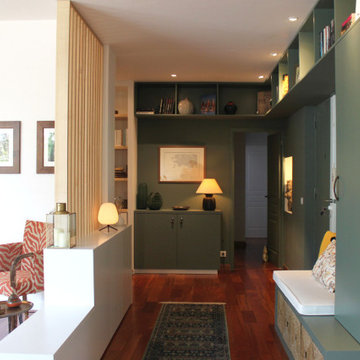
Inspiration for a large contemporary foyer in Marseille with green walls, dark hardwood floors, a double front door, a green front door and orange floor.
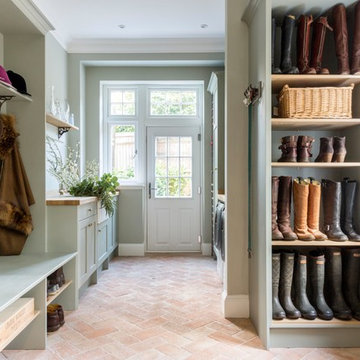
Emma Lewis
Design ideas for a large traditional mudroom in Surrey with green walls, brick floors and orange floor.
Design ideas for a large traditional mudroom in Surrey with green walls, brick floors and orange floor.
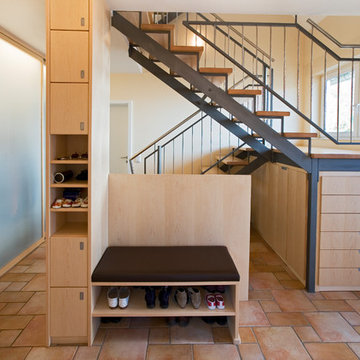
Einbauschrank nach Maß unter Treppe, Flur und Garderobe
Apothekerauszüge, Schuhablagen, Ahorn Echtholz
Photo of a mid-sized scandinavian entry hall in Frankfurt with white walls and orange floor.
Photo of a mid-sized scandinavian entry hall in Frankfurt with white walls and orange floor.
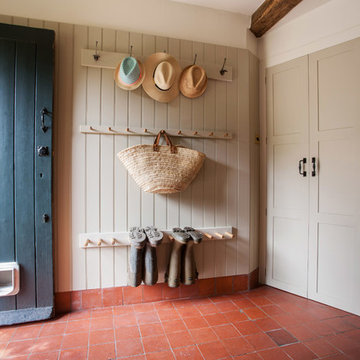
With a busy working lifestyle and two small children, Burlanes worked closely with the home owners to transform a number of rooms in their home, to not only suit the needs of family life, but to give the wonderful building a new lease of life, whilst in keeping with the stunning historical features and characteristics of the incredible Oast House.
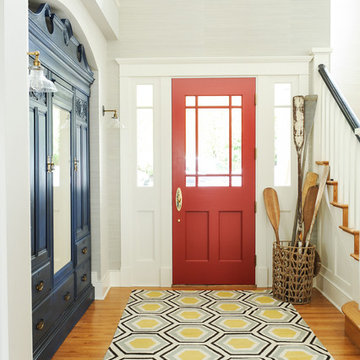
Large beach style foyer in Vancouver with grey walls, light hardwood floors, a single front door, a red front door and orange floor.
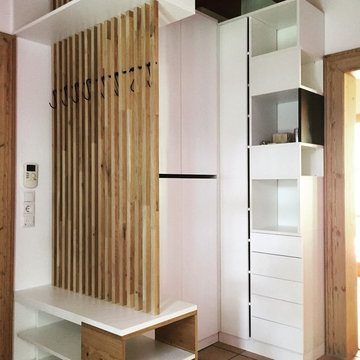
Eiche Leisten geölt mit schwarz lackierter Kupferstange, Schwarze Haken mit Gummierter Oberseite.
HPL in Weiß Matt.
Schwarzer Kubus mit Tafelfarbe bestrichen um mit Kreide tägliche Notizen aufzuschreiben.
Schuhschrank für 22 paar Schuhe, Schuhbereich unter der Sitzfläche der Jacken.
Gesamtmaße: 1,60m x 1,3m H: 2,5m
Foto: Manuel König
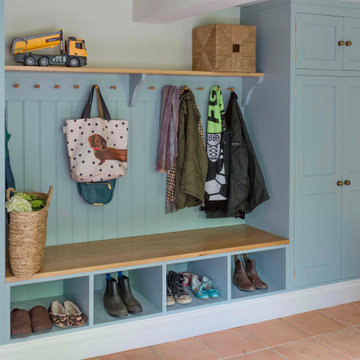
Bootroom storage with bench country family home
Photo of a small country mudroom in Gloucestershire with terra-cotta floors and orange floor.
Photo of a small country mudroom in Gloucestershire with terra-cotta floors and orange floor.
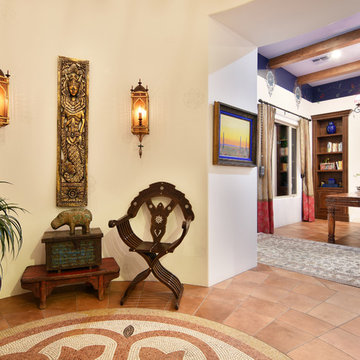
Inspiration for a mid-sized mediterranean foyer in Phoenix with beige walls, terra-cotta floors and orange floor.
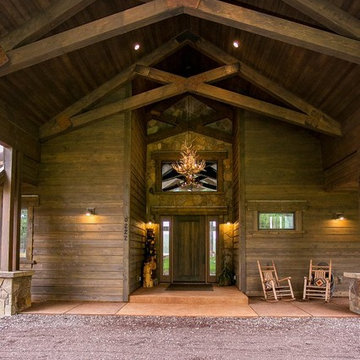
Custom built home.
Inspiration for a mid-sized arts and crafts front door in Other with brown walls, concrete floors, a medium wood front door and orange floor.
Inspiration for a mid-sized arts and crafts front door in Other with brown walls, concrete floors, a medium wood front door and orange floor.
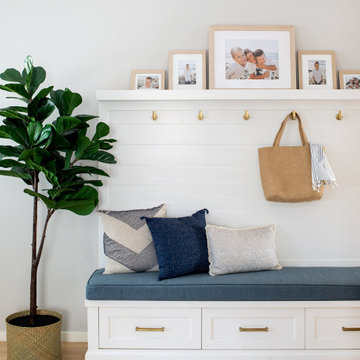
This space-saving entryway includes a bench seat, drawers, hooks, ship lap detail, and a photo ledge above.
Design ideas for a small beach style foyer in Los Angeles with white walls, light hardwood floors, a dutch front door and orange floor.
Design ideas for a small beach style foyer in Los Angeles with white walls, light hardwood floors, a dutch front door and orange floor.
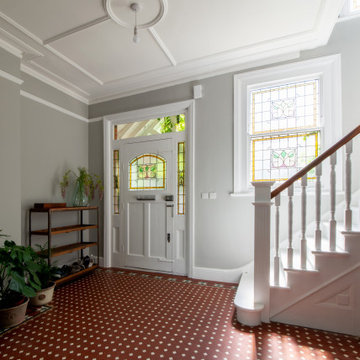
This is an example of a large industrial entry hall in London with white walls, ceramic floors, a single front door, a medium wood front door, orange floor and coffered.
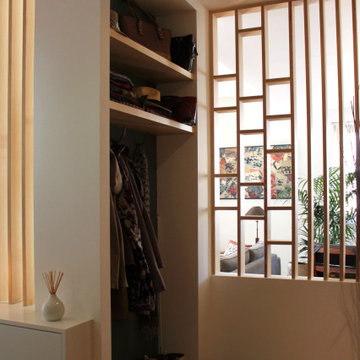
Design ideas for a large contemporary foyer in Marseille with green walls, dark hardwood floors, a double front door, a green front door and orange floor.
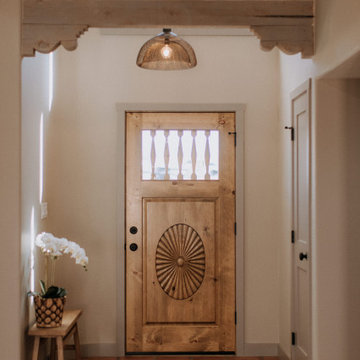
Don’t shy away from the style of New Mexico by adding southwestern influence throughout this whole home remodel!
Inspiration for a mid-sized front door in Albuquerque with beige walls, terra-cotta floors, a single front door, a light wood front door, orange floor and exposed beam.
Inspiration for a mid-sized front door in Albuquerque with beige walls, terra-cotta floors, a single front door, a light wood front door, orange floor and exposed beam.
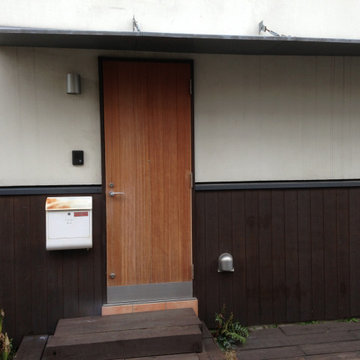
特注の玄関ドアです。気密性能と内部にグラスウールをつめて断熱性能も担保しています。
こげ茶色の板部分はコンクリート基礎を立ち上げています。外側に断熱材を貼り、コンクリートに熱がたまるのを防いでいます。庇は外壁からの吊構造になっています。
Photo of a mid-sized modern front door in Tokyo with beige walls, terra-cotta floors, a single front door, a medium wood front door and orange floor.
Photo of a mid-sized modern front door in Tokyo with beige walls, terra-cotta floors, a single front door, a medium wood front door and orange floor.
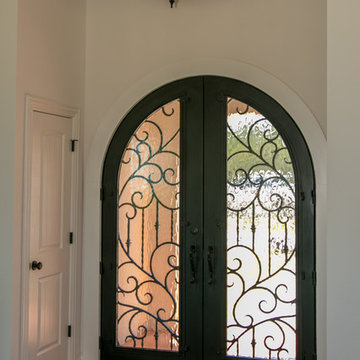
Julie Albini
Inspiration for a large front door in Austin with white walls, terra-cotta floors, a double front door, a glass front door and orange floor.
Inspiration for a large front door in Austin with white walls, terra-cotta floors, a double front door, a glass front door and orange floor.
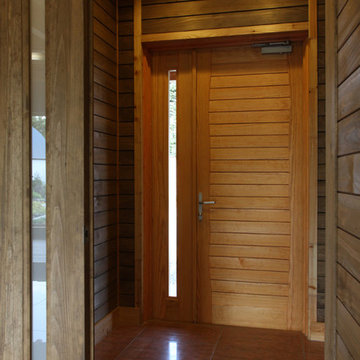
Inspiration for a large arts and crafts entry hall in Other with brown walls, marble floors, a double front door, a medium wood front door and orange floor.
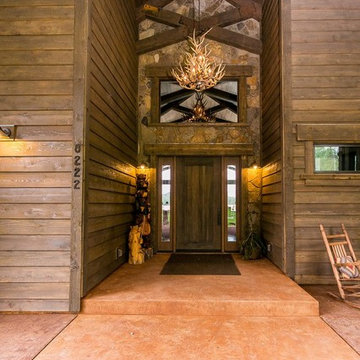
Custom built home.
Inspiration for a mid-sized arts and crafts front door in Other with brown walls, concrete floors, a medium wood front door and orange floor.
Inspiration for a mid-sized arts and crafts front door in Other with brown walls, concrete floors, a medium wood front door and orange floor.
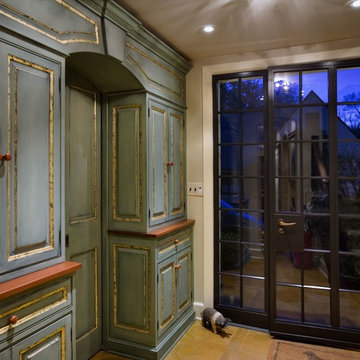
View from new opening into family room, looking into updated rear foyer. the green and gold-leaf cabinetry hides a coat closet/desk/hiddne gun rack, accessed thru sliding pocket doors. This compact space also provides access from familyr room to exterior, upstairs, and kitchen.
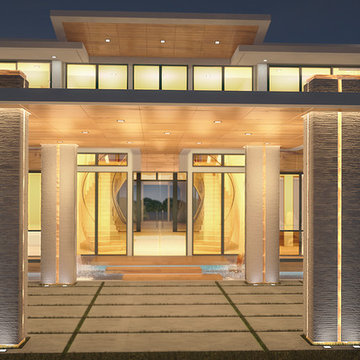
Osmany A. Garcia Fuentes
Photo of a large contemporary front door in Miami with grey walls, marble floors, a double front door, a brown front door and orange floor.
Photo of a large contemporary front door in Miami with grey walls, marble floors, a double front door, a brown front door and orange floor.
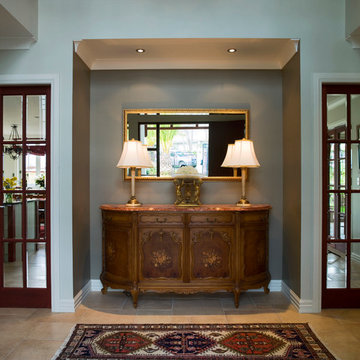
Photo of a large traditional foyer in Auckland with green walls, ceramic floors and orange floor.
Entryway Design Ideas with Orange Floor
1