Entryway Design Ideas with Orange Walls
Refine by:
Budget
Sort by:Popular Today
121 - 140 of 492 photos
Item 1 of 2
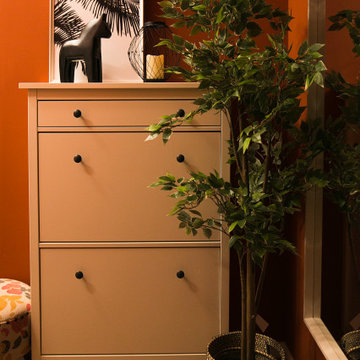
Photo of a small scandinavian front door in Saint Petersburg with orange walls, laminate floors, a single front door, a white front door and brown floor.
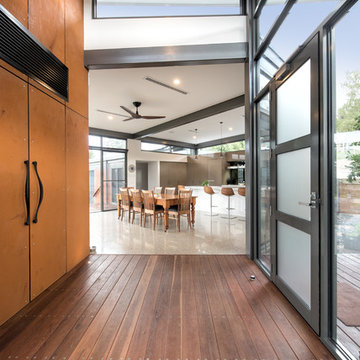
The distinctive design is reflective of the corner block position and the need for the prevailing views. A steel portal frame allowed the build to progress quickly once the excavations and slab was prepared. An important component was the large commercial windows and connection details were vital along with the fixings of the striking Corten cladding. Given the feature Porte Cochere, Entry Bridge, main deck and horizon pool, the external design was to feature exceptional timber work, stone and other natural materials to blend into the landscape. Internally, the first amongst many eye grabbing features is the polished concrete floor. This then moves through to magnificent open kitchen with its sleek design utilising space and allowing for functionality. Floor to ceiling double glazed windows along with clerestory highlight glazing accentuates the openness via outstanding natural light. Appointments to ensuite, bathrooms and powder rooms mean that expansive bedrooms are serviced to the highest quality. The integration of all these features means that from all areas of the home, the exceptional outdoor locales are experienced on every level
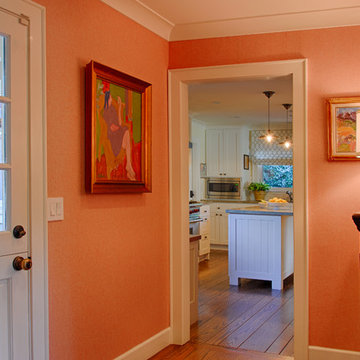
This 1950's ranch originally had a coat closet where the console and lamp are and a solid front door. It was essentially a dark hallway. The coat closet was removed allowing for a console and the front door was replaced with a Dutch door with divided lites. New trim was added throughout the space. The walls are wallpapered in a welcoming and cheerful orange/pink grasscloth. The owner's colorful art is highlighted.
Ali Atri Photography
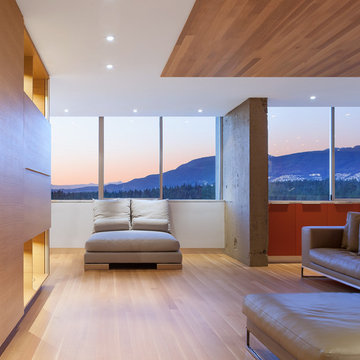
main entry view with section seating
Mid-sized contemporary vestibule in Vancouver with orange walls, light hardwood floors and a light wood front door.
Mid-sized contemporary vestibule in Vancouver with orange walls, light hardwood floors and a light wood front door.
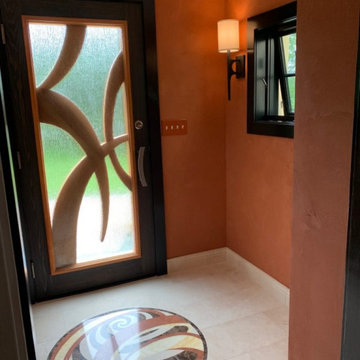
This is an example of a small midcentury foyer in Philadelphia with orange walls, porcelain floors, a single front door, a dark wood front door and white floor.
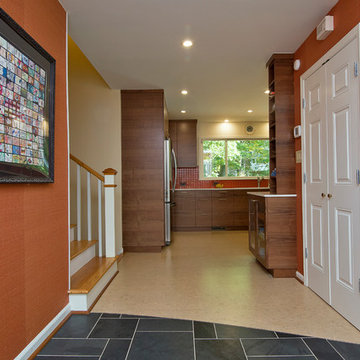
Marilyn Peryer Style House Photography
Design ideas for a mid-sized midcentury foyer in Raleigh with orange walls, cork floors, a single front door, a white front door and beige floor.
Design ideas for a mid-sized midcentury foyer in Raleigh with orange walls, cork floors, a single front door, a white front door and beige floor.
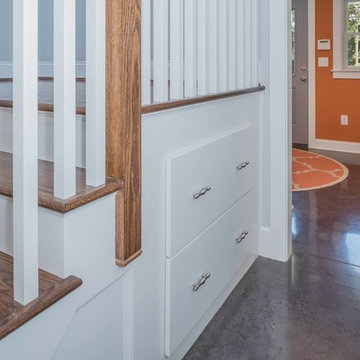
The transitional style of the interior of this remodeled shingle style home in Connecticut hits all of the right buttons for todays busy family. The sleek white and gray kitchen is the centerpiece of The open concept great room which is the perfect size for large family gatherings, but just cozy enough for a family of four to enjoy every day. The kids have their own space in addition to their small but adequate bedrooms whch have been upgraded with built ins for additional storage. The master suite is luxurious with its marble bath and vaulted ceiling with a sparkling modern light fixture and its in its own wing for additional privacy. There are 2 and a half baths in addition to the master bath, and an exercise room and family room in the finished walk out lower level.
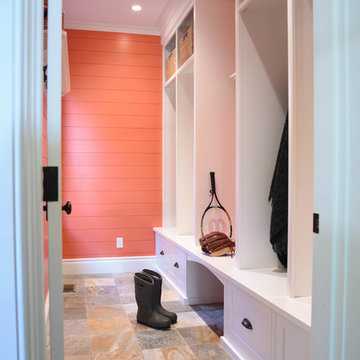
Kim Case
This is an example of a mid-sized beach style mudroom in Portland Maine with orange walls and slate floors.
This is an example of a mid-sized beach style mudroom in Portland Maine with orange walls and slate floors.
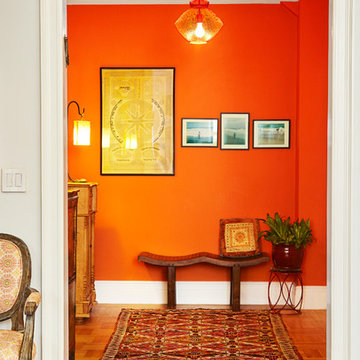
Alyssa Kirsten
This is an example of a small eclectic foyer in New York with orange walls, light hardwood floors, a single front door and a white front door.
This is an example of a small eclectic foyer in New York with orange walls, light hardwood floors, a single front door and a white front door.
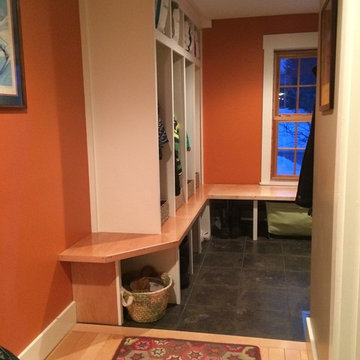
After - hall view
Design ideas for a small country mudroom in Boston with orange walls and porcelain floors.
Design ideas for a small country mudroom in Boston with orange walls and porcelain floors.
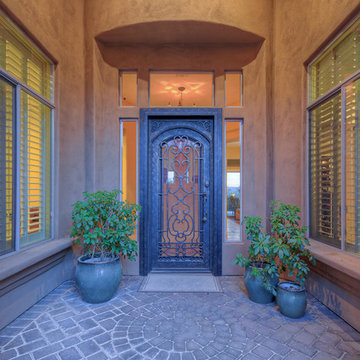
Gorgeous entry leads to custom door with decorative sculpted metal and glass.
Large front door in Phoenix with orange walls, brick floors, a single front door and a black front door.
Large front door in Phoenix with orange walls, brick floors, a single front door and a black front door.
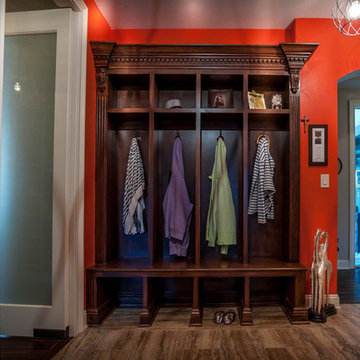
David Alan
Large eclectic mudroom in Cleveland with orange walls and ceramic floors.
Large eclectic mudroom in Cleveland with orange walls and ceramic floors.
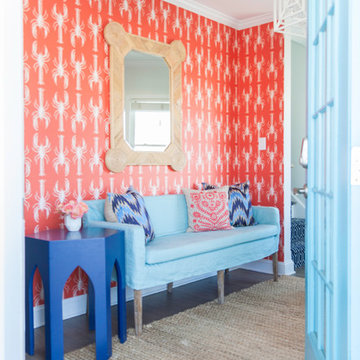
This is an example of a mid-sized beach style foyer in New York with orange walls, dark hardwood floors, a single front door, a blue front door and brown floor.
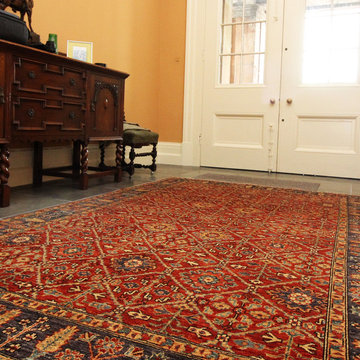
A really pretty new handmade wool Afghan rug with vegetable dyes.The border colour picks up the floor and the wall colour is in the guard borders. Great value as a 9'x6'/ 2.76x1.86 at £1950!
Sophia French
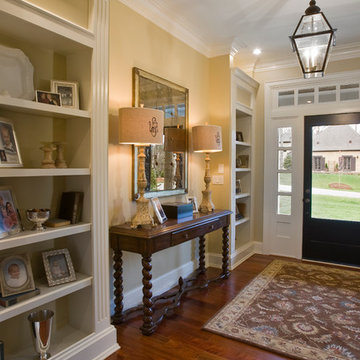
Tim Burleson, Frontier Group
This is an example of a traditional foyer in Other with orange walls, medium hardwood floors, a single front door and a glass front door.
This is an example of a traditional foyer in Other with orange walls, medium hardwood floors, a single front door and a glass front door.
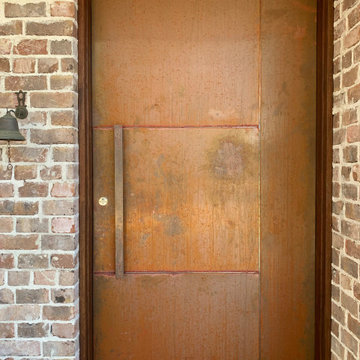
Reclaimed Aged Red Brickwork by San Selmo Bricks. Colorbond - Monument Matt - Cladding - Modern Home. Cortin Steel Entrance Door.
Large modern front door in Brisbane with orange walls, ceramic floors, a pivot front door, a metal front door and grey floor.
Large modern front door in Brisbane with orange walls, ceramic floors, a pivot front door, a metal front door and grey floor.
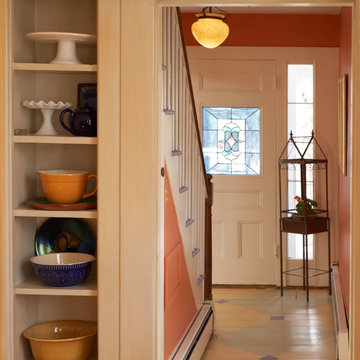
A traditional farm house gets a face lift with bold color and furnishings.
photos by John Hession
Design ideas for a country entryway in Boston with orange walls, painted wood floors and multi-coloured floor.
Design ideas for a country entryway in Boston with orange walls, painted wood floors and multi-coloured floor.
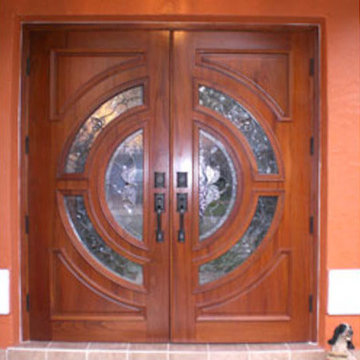
Photo of a large front door in Miami with orange walls, a double front door and a dark wood front door.
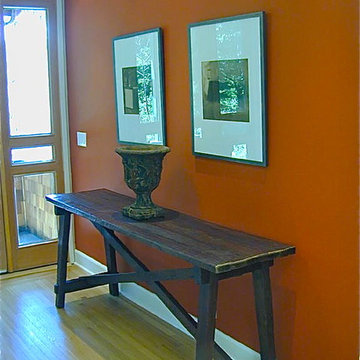
Entry way - New paint, hardwood floors and furniture.
This is an example of a large contemporary foyer in San Francisco with orange walls, light hardwood floors and a light wood front door.
This is an example of a large contemporary foyer in San Francisco with orange walls, light hardwood floors and a light wood front door.
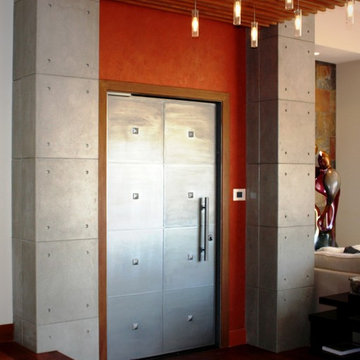
Nova
Large contemporary front door in Austin with orange walls, medium hardwood floors, a pivot front door and a metal front door.
Large contemporary front door in Austin with orange walls, medium hardwood floors, a pivot front door and a metal front door.
Entryway Design Ideas with Orange Walls
7