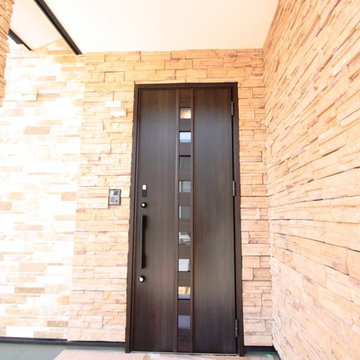Entryway Design Ideas with Orange Walls
Refine by:
Budget
Sort by:Popular Today
161 - 180 of 492 photos
Item 1 of 2
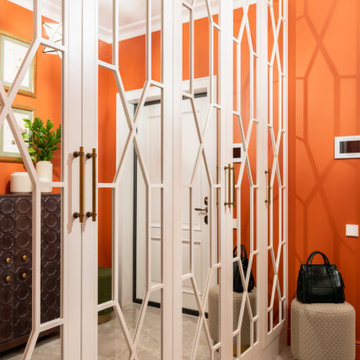
Photo of a mid-sized traditional front door in Moscow with orange walls, porcelain floors, a single front door, a white front door and beige floor.
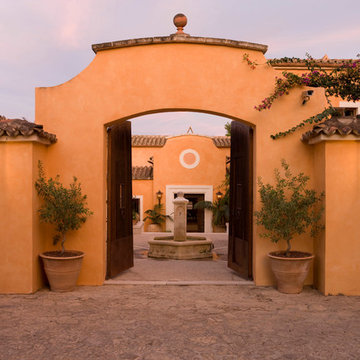
Inspiration for a mid-sized country front door in Other with orange walls, a double front door and a dark wood front door.
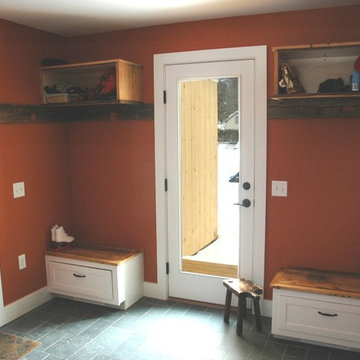
Mid-sized contemporary mudroom in Burlington with orange walls, slate floors, a single front door and a white front door.
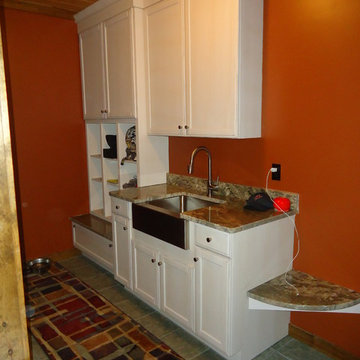
Backdoor entry way-equipped with storage to keep space neat and tidy as well as a stainless steel farm sink to clean up without having to travel all through the house making a mess!
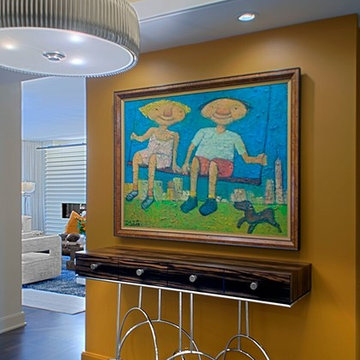
Design ideas for a mid-sized contemporary foyer in Chicago with orange walls and dark hardwood floors.
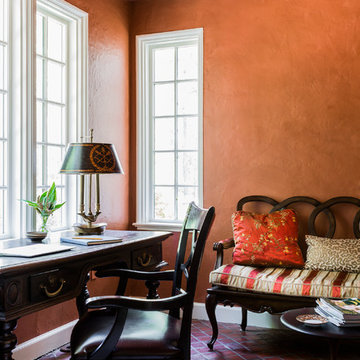
Michael Lee
Mediterranean entryway in Boston with orange walls and terra-cotta floors.
Mediterranean entryway in Boston with orange walls and terra-cotta floors.
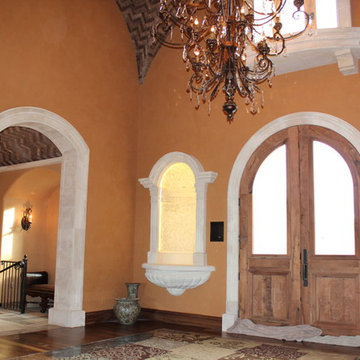
Photo of a mid-sized mediterranean front door in Phoenix with orange walls, a double front door, a dark wood front door and brown floor.
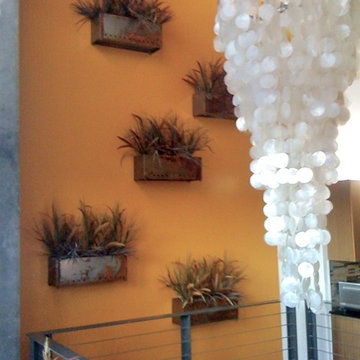
The client being a musician wanted a contemporary space with raw woods, organic elements and super saturated colors. You see here a custom Capiz chandelier hanging above the stairwell down into the basement. On the walls are industrial metal bins repurposed as planters. The space was originally a large warehouse with huge wooden beams that were left in plain sight to enhance the organic effect. A thrilling project with a creative client.
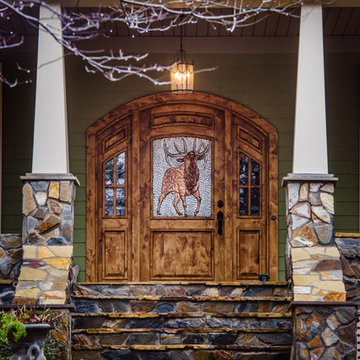
The exterior of our majestic full arched 42" wide by 8' tall by 2 1/2" thick, three-panel door with jambs and matching arched three-panel side windows. The center showcases a molten cast metal art panel depicting a rendition of a "Bull Elk" created by the late artist R Scott Jarvie.
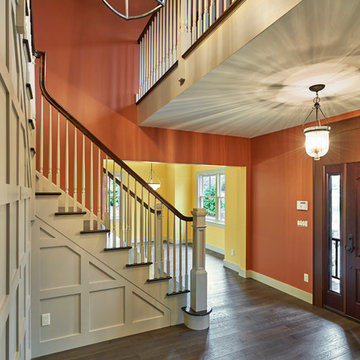
Inspiration for a traditional entryway in New York with orange walls, dark hardwood floors, a single front door, a dark wood front door and brown floor.
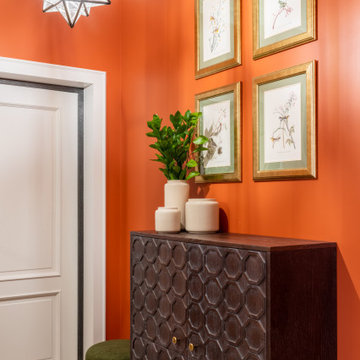
Photo of a mid-sized traditional front door in Moscow with orange walls, porcelain floors, a single front door, a white front door and beige floor.
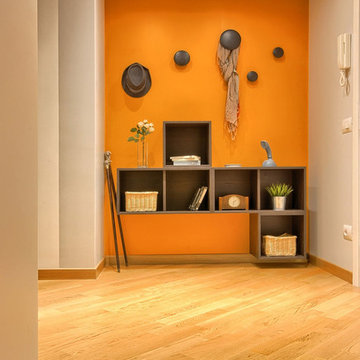
L'ingresso. La libreria tetris.
Inspiration for a mid-sized modern foyer in Rome with orange walls, light hardwood floors, a double front door and a white front door.
Inspiration for a mid-sized modern foyer in Rome with orange walls, light hardwood floors, a double front door and a white front door.
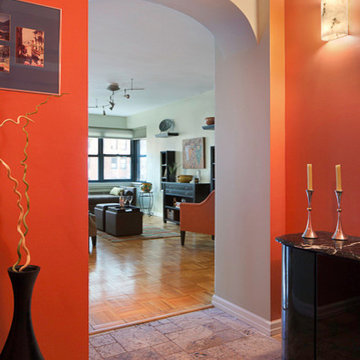
The open floor plan needed to color coordinate while allowing color to help create the different spaces. This California family gravitated to colors from the southwest; Feng Shui Earth Element tones to feed their Metal natures. Tumbled marble tile was laid in varying sizes with mosaic inserts to create texture and interest.
Photo Credit: Donna Dotan Photography
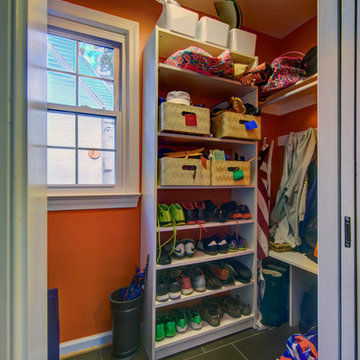
This 1965 home has been updated to meet the needs of a family who loves their location, but had outgrown their space. MOSS worked closely with the homeowners to expand their existing footprint and achieve their goals of:
-An eat-in kitchen with plenty of room to accommodate all family members
-An open, informal space for entertaining
-Maximizing deck space for use in at least three seasons
The result is a stunning new space that reflects our customers' lifestyle and personal taste.
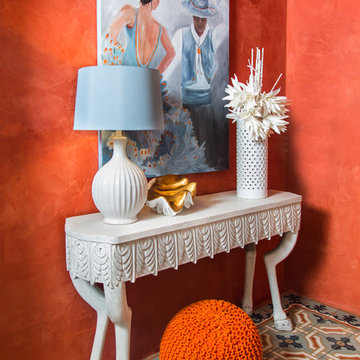
Design ideas for a large mediterranean entry hall in Other with orange walls and multi-coloured floor.
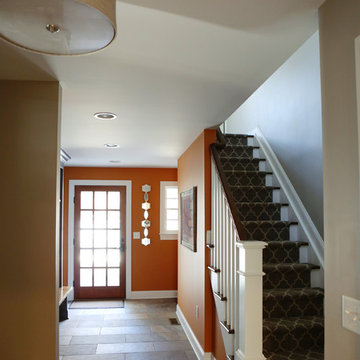
This is an example of a mid-sized traditional foyer in New York with orange walls, slate floors, a single front door and a dark wood front door.
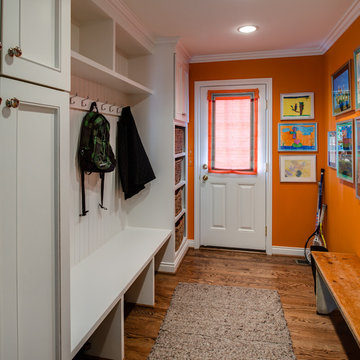
Inspiration for a mudroom in Detroit with orange walls and medium hardwood floors.
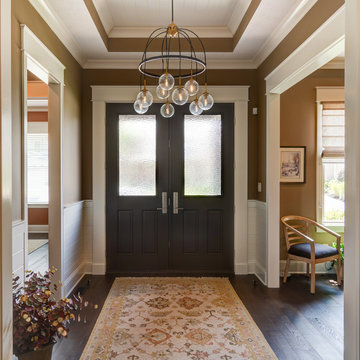
A distinct chandelier welcomes guests into the home, flanked by custom rooms on either side.
Design ideas for a mid-sized arts and crafts foyer in Indianapolis with orange walls, dark hardwood floors, a double front door, a dark wood front door and brown floor.
Design ideas for a mid-sized arts and crafts foyer in Indianapolis with orange walls, dark hardwood floors, a double front door, a dark wood front door and brown floor.
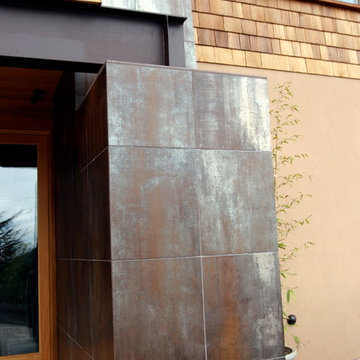
This is actually a porcelain tile that appears to be weathered steel.
Photo of a mid-sized modern front door in Portland with orange walls, medium hardwood floors, a double front door and a light wood front door.
Photo of a mid-sized modern front door in Portland with orange walls, medium hardwood floors, a double front door and a light wood front door.
Entryway Design Ideas with Orange Walls
9
