Entryway Design Ideas with Painted Wood Floors and Brick Floors
Refine by:
Budget
Sort by:Popular Today
1 - 20 of 2,123 photos
Item 1 of 3
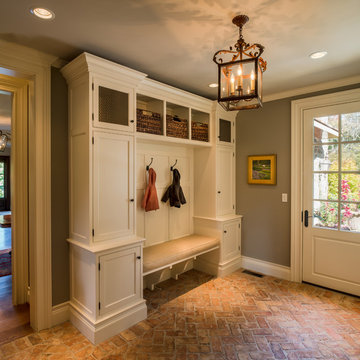
Angle Eye Photography
Photo of a large traditional mudroom in Philadelphia with brick floors, grey walls, a single front door and a white front door.
Photo of a large traditional mudroom in Philadelphia with brick floors, grey walls, a single front door and a white front door.
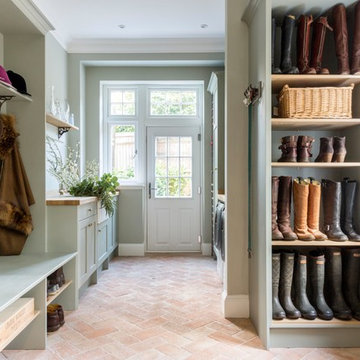
Emma Lewis
Design ideas for a large traditional mudroom in Surrey with green walls, brick floors and orange floor.
Design ideas for a large traditional mudroom in Surrey with green walls, brick floors and orange floor.
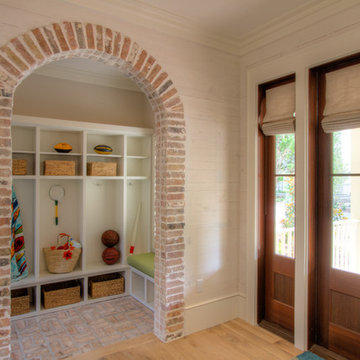
This side entrance is full of special character and elements with Old Chicago Brick floors and arch which also leads to the garage and back brick patio! This is the perfect setting for the beach to endure the sand coming in on those bare feet! Fletcher Isaacs Photographer

This Farmhouse has a modern, minimalist feel, with a rustic touch, staying true to its southwest location. It features wood tones, brass and black with vintage and rustic accents throughout the decor.
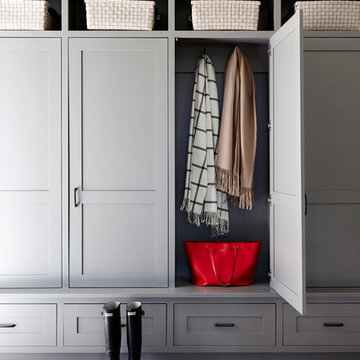
Mid-sized country mudroom in Philadelphia with white walls, brick floors and red floor.
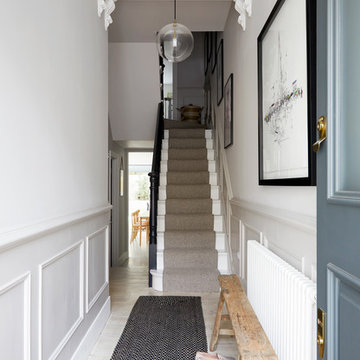
Anna Stathaki
This is an example of a mid-sized scandinavian entry hall in London with white walls, painted wood floors, a single front door, a blue front door and beige floor.
This is an example of a mid-sized scandinavian entry hall in London with white walls, painted wood floors, a single front door, a blue front door and beige floor.
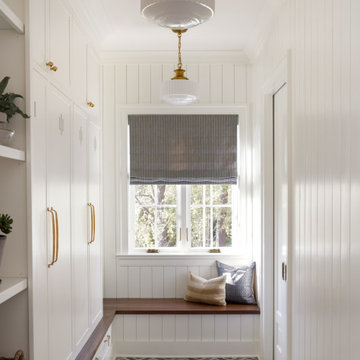
A mudroom that is as beautiful as it is practical. The room features a brick inlay floor and custom built-ins for additional storage.
Mid-sized transitional mudroom in DC Metro with white walls, brick floors and multi-coloured floor.
Mid-sized transitional mudroom in DC Metro with white walls, brick floors and multi-coloured floor.

This property was transformed from an 1870s YMCA summer camp into an eclectic family home, built to last for generations. Space was made for a growing family by excavating the slope beneath and raising the ceilings above. Every new detail was made to look vintage, retaining the core essence of the site, while state of the art whole house systems ensure that it functions like 21st century home.
This home was featured on the cover of ELLE Décor Magazine in April 2016.
G.P. Schafer, Architect
Rita Konig, Interior Designer
Chambers & Chambers, Local Architect
Frederika Moller, Landscape Architect
Eric Piasecki, Photographer
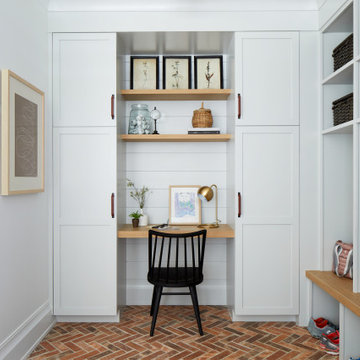
Country mudroom in New York with white walls, brick floors and multi-coloured floor.

Large Mud Room with lots of storage and hand-washing station!
Inspiration for a large country mudroom in Chicago with white walls, brick floors, a single front door, a medium wood front door and red floor.
Inspiration for a large country mudroom in Chicago with white walls, brick floors, a single front door, a medium wood front door and red floor.
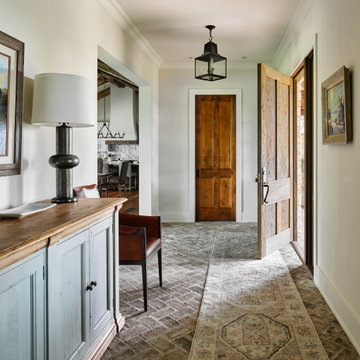
These brick pavers laid in a herringbone pattern are so perfect in this entry foyer! Walls and ceiling painted in Benjamin Moore "Wind's Breath".
This is an example of a large country entryway in Austin with white walls, brick floors, a single front door and a medium wood front door.
This is an example of a large country entryway in Austin with white walls, brick floors, a single front door and a medium wood front door.
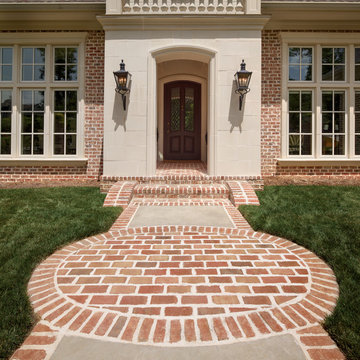
Ranch style home featuring custom combination of "Spalding Tudor" and "Charlestown Landing" special shapes entry way with ivory buff mortar.
Inspiration for a traditional front door in Other with brick floors, a single front door and brown floor.
Inspiration for a traditional front door in Other with brick floors, a single front door and brown floor.
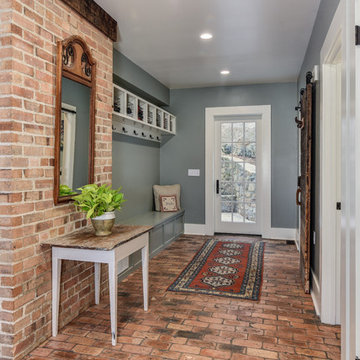
Mid-sized country mudroom in Other with grey walls, brick floors, a single front door and a glass front door.
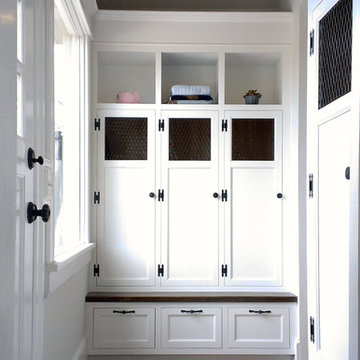
New mudroom on rear of 1875 home. Mudroom was part of an addition featuring a new powder room. Back door opens to deck beyond. Mudroom features plenty of storage closets, dark oak bench, wire mesh cabinet doors, oiled bronze hardware and a reclaimed brick floor. Construction by Murphy Construction; photo by Greg Martz.
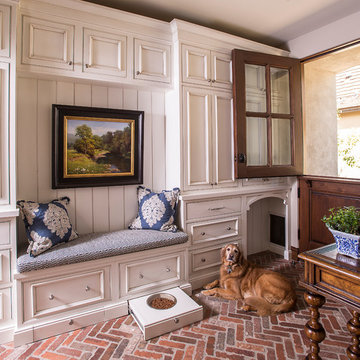
Inspiration for a traditional mudroom in Phoenix with brick floors, a dutch front door and a dark wood front door.
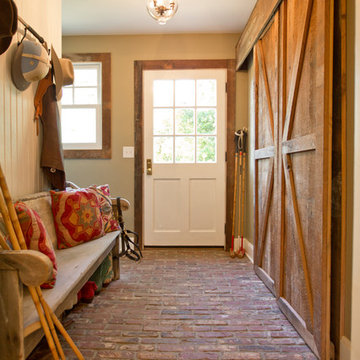
Inspiration for a country mudroom in Other with brick floors, a single front door, a white front door, beige walls and red floor.
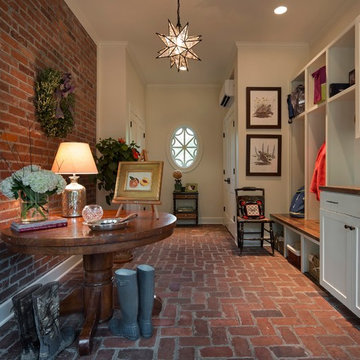
Mark Mahan and Rey Au
Kitchen and living room renovation. Door and window replacement
Photo of a country entryway in Other with white walls, brick floors and a white front door.
Photo of a country entryway in Other with white walls, brick floors and a white front door.
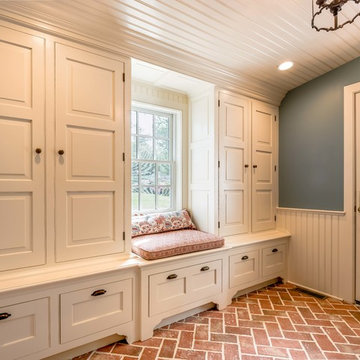
Angle Eye Photography
This is an example of a traditional mudroom in Philadelphia with blue walls, brick floors, a single front door, a white front door and red floor.
This is an example of a traditional mudroom in Philadelphia with blue walls, brick floors, a single front door, a white front door and red floor.
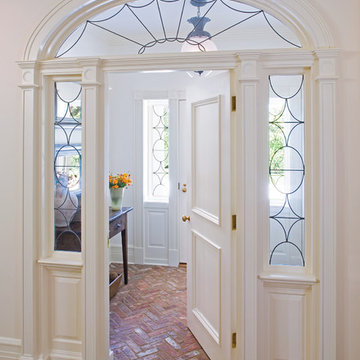
Jonathan Wallen Photography
This is an example of a traditional entryway in New York with white walls, brick floors, a single front door and a white front door.
This is an example of a traditional entryway in New York with white walls, brick floors, a single front door and a white front door.
Entryway Design Ideas with Painted Wood Floors and Brick Floors
1
