All Ceiling Designs Entryway Design Ideas with Painted Wood Floors
Refine by:
Budget
Sort by:Popular Today
1 - 20 of 62 photos

Small country entryway in Boston with painted wood floors, a single front door, brown floor and wood.

This property was transformed from an 1870s YMCA summer camp into an eclectic family home, built to last for generations. Space was made for a growing family by excavating the slope beneath and raising the ceilings above. Every new detail was made to look vintage, retaining the core essence of the site, while state of the art whole house systems ensure that it functions like 21st century home.
This home was featured on the cover of ELLE Décor Magazine in April 2016.
G.P. Schafer, Architect
Rita Konig, Interior Designer
Chambers & Chambers, Local Architect
Frederika Moller, Landscape Architect
Eric Piasecki, Photographer
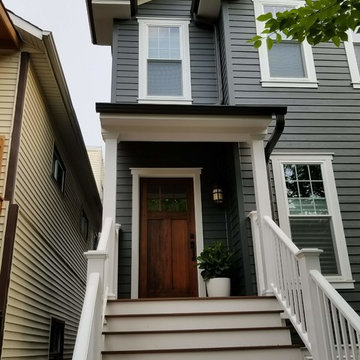
Removed old Brick and Vinyl Siding to install Insulation, Wrap, James Hardie Siding (Cedarmill) in Iron Gray and Hardie Trim in Arctic White, Installed Simpson Entry Door, Garage Doors, ClimateGuard Ultraview Vinyl Windows, Gutters and GAF Timberline HD Shingles in Charcoal. Also, Soffit & Fascia with Decorative Corner Brackets on Front Elevation. Installed new Canopy, Stairs, Rails and Columns and new Back Deck with Cedar.
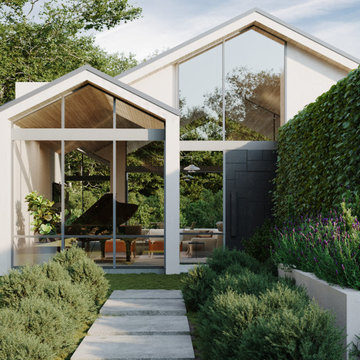
A lush welcome home. This image shows the main entry of the residence, with a black steel door and floor-to-ceiling glass walls surrounding the entire residence. The entry includes a natural walkway surrounded by nature.
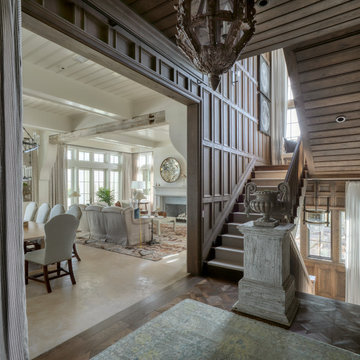
This is an example of a large beach style foyer in Other with brown walls, painted wood floors, brown floor, wood and wood walls.
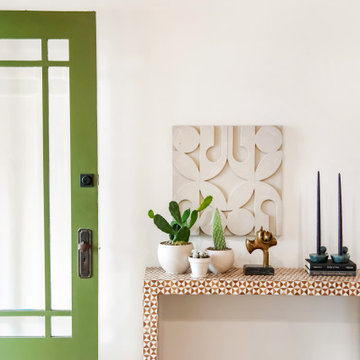
Entry of historic renovation
Photo of a mid-sized midcentury entryway in Other with painted wood floors, a green front door and timber.
Photo of a mid-sized midcentury entryway in Other with painted wood floors, a green front door and timber.
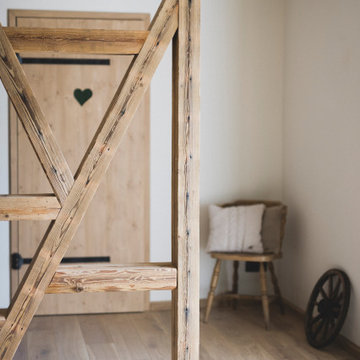
Eingang mit Garderobe und Gäste-WC
© Maria Bayer www.mariabayer.de
Mid-sized country entry hall in Nuremberg with white walls, painted wood floors, a single front door, a green front door, brown floor and exposed beam.
Mid-sized country entry hall in Nuremberg with white walls, painted wood floors, a single front door, a green front door, brown floor and exposed beam.
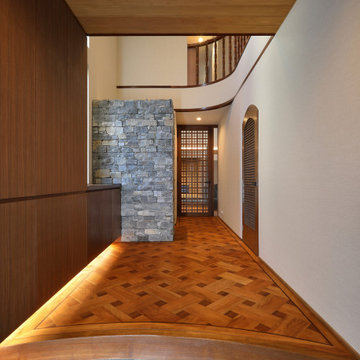
ゆったりとした玄関ホールを活かし、十分な収納を壁一面に確保しました。
アイストップとなる石の壁の裏側には、手洗いのコーナーを新設しています。
帰宅後まず手を洗ってから、リビングへという動線です。
正面に繊細な格子戸を奥行きのある空間になっています。
また、元々の床材をそのまま磨き直し活かしています。
アンティークな印象の手すりや床材がモダンに見えるようにシンプルな収納をデザインし、石の壁や格子戸が印象的になるよう配しています。
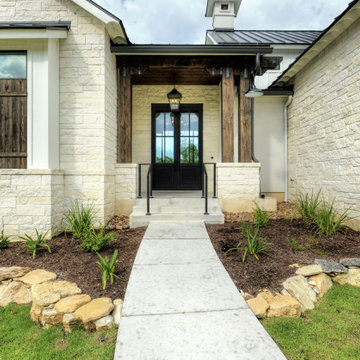
Design ideas for a mid-sized country front door in Austin with white walls, painted wood floors, a double front door, a brown front door, brown floor, exposed beam and planked wall panelling.

This traditional home has had an exciting renovation, from front to back.
The upgraded entry door has been enlarged and rehanded, and boasts a custom sliding security leaf that matches the timber cricket bat style door.
The glimpses through the house provide a preview of the grand entertaining and living spaces that have been added to the rear.
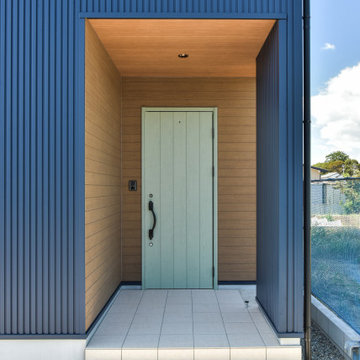
ようこそわが家へ
Beach style front door in Other with blue walls, painted wood floors, a single front door, a green front door, white floor and timber.
Beach style front door in Other with blue walls, painted wood floors, a single front door, a green front door, white floor and timber.
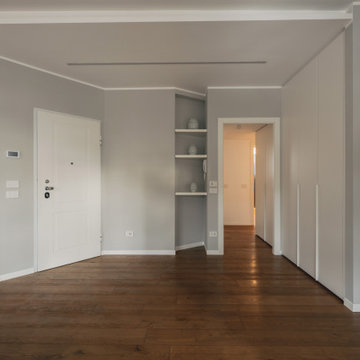
Vista dell'ingresso . Cappottiera del brand Caccaro.
Foto di Simone Marulli
Inspiration for a mid-sized contemporary foyer in Milan with grey walls, painted wood floors, a single front door, a white front door, brown floor and recessed.
Inspiration for a mid-sized contemporary foyer in Milan with grey walls, painted wood floors, a single front door, a white front door, brown floor and recessed.
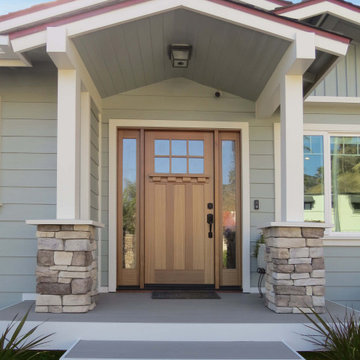
Inspiration for a mid-sized arts and crafts front door in San Luis Obispo with blue walls, painted wood floors, a single front door, a medium wood front door, grey floor and vaulted.
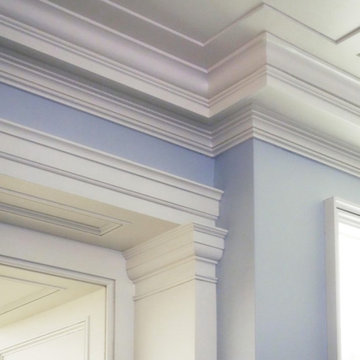
Traditional millwork and classical moldings done by our in-house team
Large contemporary foyer in New York with blue walls, painted wood floors, a single front door, a medium wood front door, brown floor, recessed and panelled walls.
Large contemporary foyer in New York with blue walls, painted wood floors, a single front door, a medium wood front door, brown floor, recessed and panelled walls.
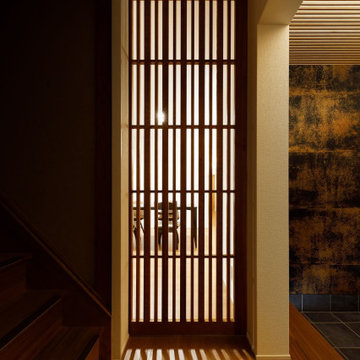
玄関から最初に見える建具はオリジナルに製作したも木製建具が入っています。無垢タモ材を加工した、伝統的な大小格子をモダンにリファインした框戸です。両面組子の透明ガラス入りゆえ高級感があり且つ全体の雰囲気を決定づけてくれています。
Photo of a mid-sized entry hall in Osaka with white walls, painted wood floors, brown floor, wallpaper and wallpaper.
Photo of a mid-sized entry hall in Osaka with white walls, painted wood floors, brown floor, wallpaper and wallpaper.
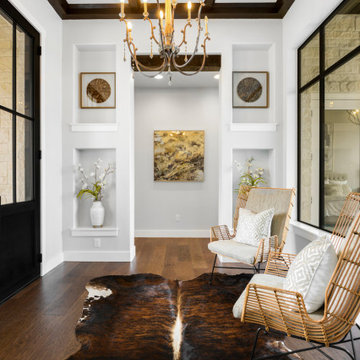
Photo of a mid-sized country front door in Austin with white walls, painted wood floors, a double front door, a brown front door, brown floor, exposed beam and planked wall panelling.
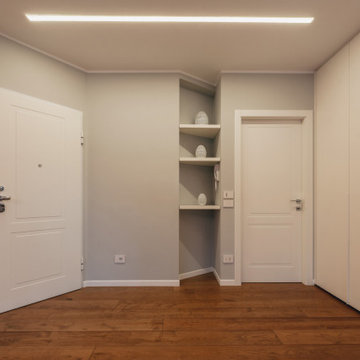
Vista dell'ingresso . Cappottiera del brand Caccaro.
Foto di Simone Marulli
This is an example of a mid-sized contemporary foyer in Milan with grey walls, painted wood floors, a single front door, a white front door, brown floor and recessed.
This is an example of a mid-sized contemporary foyer in Milan with grey walls, painted wood floors, a single front door, a white front door, brown floor and recessed.
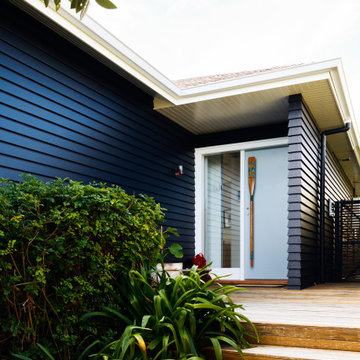
New Entrance and lobby to beach house, complete with handcrafted "oar" door pull, by a New Zealand Artist.
Inspiration for a small beach style front door in Wellington with black walls, painted wood floors, a single front door, a blue front door, white floor, timber and planked wall panelling.
Inspiration for a small beach style front door in Wellington with black walls, painted wood floors, a single front door, a blue front door, white floor, timber and planked wall panelling.
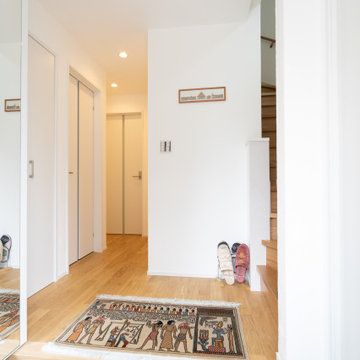
玄関ドア、門柱ともに木質調にし、木のぬくもりを感じられる玄関。
Inspiration for a country entry hall in Tokyo with painted wood floors, a single front door, a dark wood front door, wallpaper and wallpaper.
Inspiration for a country entry hall in Tokyo with painted wood floors, a single front door, a dark wood front door, wallpaper and wallpaper.
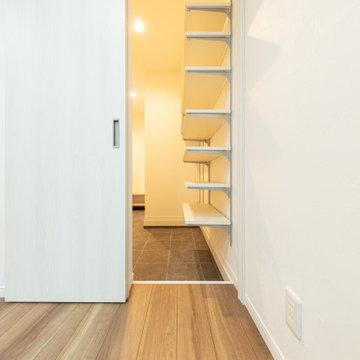
1階洋間から、シューズクローク、玄関を望む。
シューズクロークは2帖のスペースに可動棚取付。玄関からは洋室とホールへの2方向アクセス確保。
This is an example of a mid-sized contemporary entry hall in Osaka with white walls, painted wood floors, a single front door, brown floor, wallpaper and wallpaper.
This is an example of a mid-sized contemporary entry hall in Osaka with white walls, painted wood floors, a single front door, brown floor, wallpaper and wallpaper.
All Ceiling Designs Entryway Design Ideas with Painted Wood Floors
1