Entryway Design Ideas with a Brown Front Door and Panelled Walls
Refine by:
Budget
Sort by:Popular Today
1 - 20 of 42 photos
Item 1 of 3
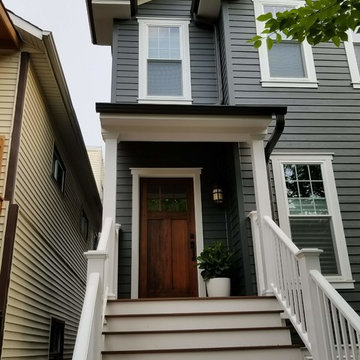
Removed old Brick and Vinyl Siding to install Insulation, Wrap, James Hardie Siding (Cedarmill) in Iron Gray and Hardie Trim in Arctic White, Installed Simpson Entry Door, Garage Doors, ClimateGuard Ultraview Vinyl Windows, Gutters and GAF Timberline HD Shingles in Charcoal. Also, Soffit & Fascia with Decorative Corner Brackets on Front Elevation. Installed new Canopy, Stairs, Rails and Columns and new Back Deck with Cedar.

Orris Maple Hardwood– Unlike other wood floors, the color and beauty of these are unique, in the True Hardwood flooring collection color goes throughout the surface layer. The results are truly stunning and extraordinarily beautiful, with distinctive features and benefits.
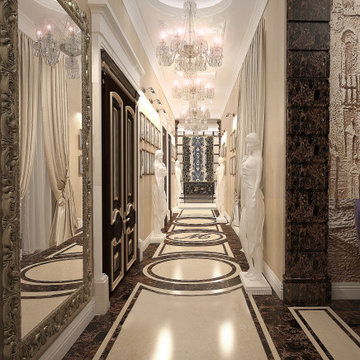
Inspiration for a large traditional vestibule in Moscow with beige walls, marble floors, a double front door, a brown front door, multi-coloured floor, coffered and panelled walls.

Inspiration for a country front door in Houston with beige walls, concrete floors, a double front door, a brown front door, beige floor, vaulted and panelled walls.
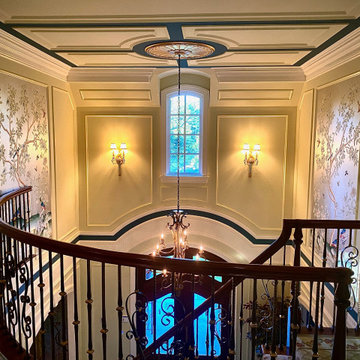
Tall entry foyer with blank walls was awakened with panel moldings, accent paint colors and breath taking hand painted Gracie Studio wall panels.
This is an example of a large traditional foyer in New York with green walls, marble floors, a double front door, a brown front door, white floor, coffered and panelled walls.
This is an example of a large traditional foyer in New York with green walls, marble floors, a double front door, a brown front door, white floor, coffered and panelled walls.
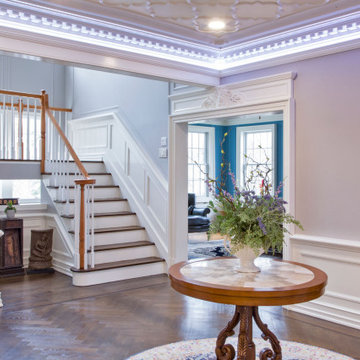
Classic foyer and interior woodwork in Princeton, NJ.
For more about this project visit our website
wlkitchenandhome.com/interiors/
Inspiration for a large traditional foyer in Philadelphia with white walls, dark hardwood floors, a single front door, a brown front door, brown floor, coffered and panelled walls.
Inspiration for a large traditional foyer in Philadelphia with white walls, dark hardwood floors, a single front door, a brown front door, brown floor, coffered and panelled walls.
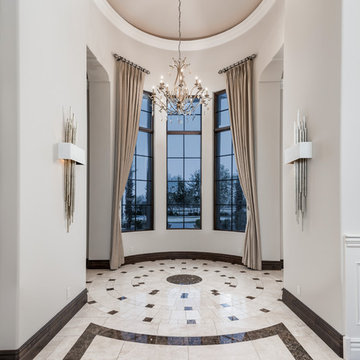
A custom luxury home hallway featuring a mosaic floor tile, vaulted ceiling, custom chandelier, and window treatments.
Expansive mediterranean foyer in Phoenix with white walls, marble floors, a double front door, a brown front door, multi-coloured floor, coffered and panelled walls.
Expansive mediterranean foyer in Phoenix with white walls, marble floors, a double front door, a brown front door, multi-coloured floor, coffered and panelled walls.
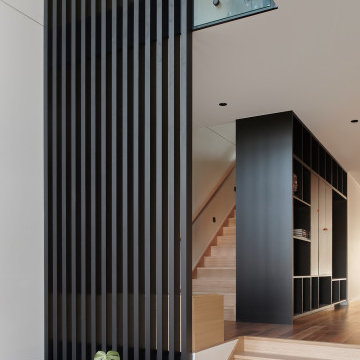
Photo of a mid-sized contemporary foyer in Melbourne with a pivot front door, a brown front door, panelled walls, white walls, medium hardwood floors and orange floor.
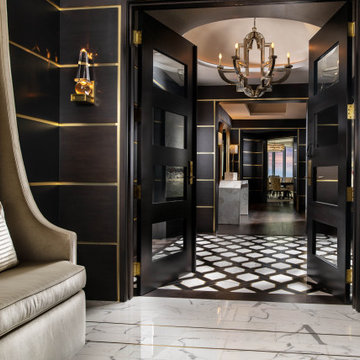
-Renovation of waterfront high-rise residence
-To contrast with sunny environment and light pallet typical of beach homes, we darken and create drama in the elevator lobby, foyer and gallery
-For visual unity, the three contiguous passageways employ coffee-stained wood walls accented with horizontal brass bands, but they're differentiated using unique floors and ceilings
-We design and fabricate glass paneled, double entry doors in unit’s innermost area, the elevator lobby, making doors fire-rated to satisfy necessary codes
-Doors eight glass panels allow natural light to filter from outdoors into core of the building
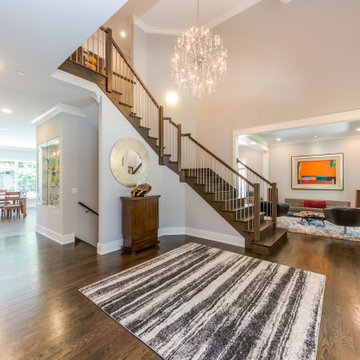
Inspiration for a large foyer in Chicago with beige walls, dark hardwood floors, a double front door, a brown front door, brown floor, vaulted and panelled walls.
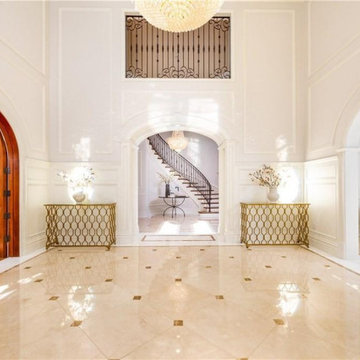
Inlaid Marble Floors. Custom Arched Alder Wood Doors. Custom Moldings & Paneling & ironwork throughout the home. Double height coffered ceilings. The view is from the main foyer to the stair hall. Living room on the right, the library study is on the left.
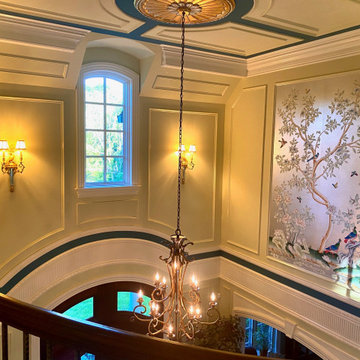
Tall entry foyer with blank walls was awakened with panel moldings, accent paint colors and breath taking hand painted Gracie Studio wall panels.
This is an example of a large traditional foyer in New York with green walls, marble floors, a double front door, a brown front door, white floor, coffered and panelled walls.
This is an example of a large traditional foyer in New York with green walls, marble floors, a double front door, a brown front door, white floor, coffered and panelled walls.
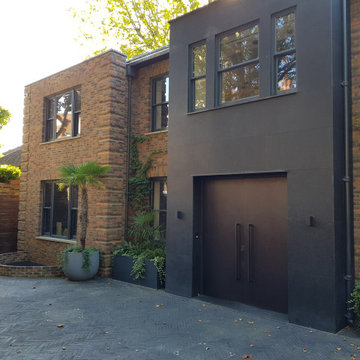
Photo of an expansive contemporary front door in London with black walls, ceramic floors, a double front door, a brown front door, black floor, recessed and panelled walls.
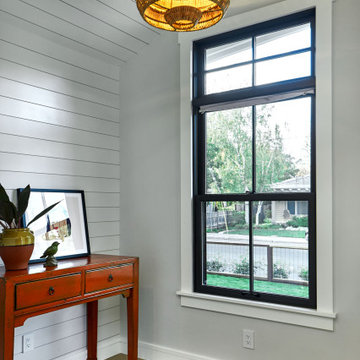
Design ideas for a small transitional foyer in San Francisco with grey walls, light hardwood floors, a single front door, a brown front door, grey floor, vaulted and panelled walls.
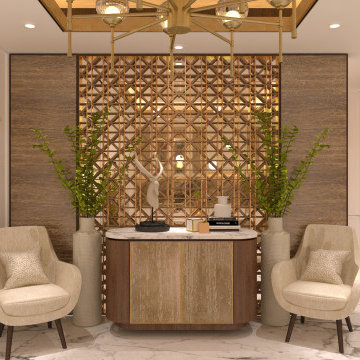
Photo of a modern entryway in Other with white walls, marble floors, a single front door, a brown front door, white floor, wallpaper and panelled walls.
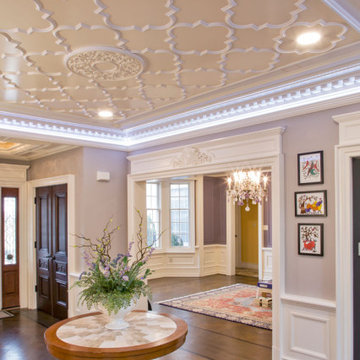
Classic foyer and interior woodwork in Princeton, NJ.
For more about this project visit our website
wlkitchenandhome.com/interiors/
Photo of a large traditional foyer in Philadelphia with white walls, dark hardwood floors, a single front door, a brown front door, brown floor, coffered and panelled walls.
Photo of a large traditional foyer in Philadelphia with white walls, dark hardwood floors, a single front door, a brown front door, brown floor, coffered and panelled walls.
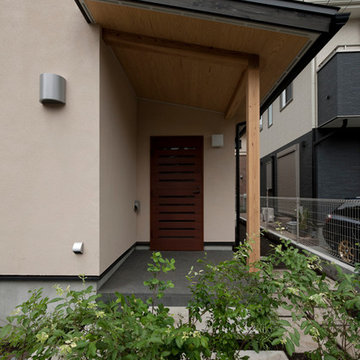
玄関ドアは木製のオリジナルデザイン。光を取り入れ明るい玄関にしている。
Design ideas for a mid-sized scandinavian front door in Tokyo Suburbs with beige walls, porcelain floors, a single front door, a brown front door, black floor, wood and panelled walls.
Design ideas for a mid-sized scandinavian front door in Tokyo Suburbs with beige walls, porcelain floors, a single front door, a brown front door, black floor, wood and panelled walls.
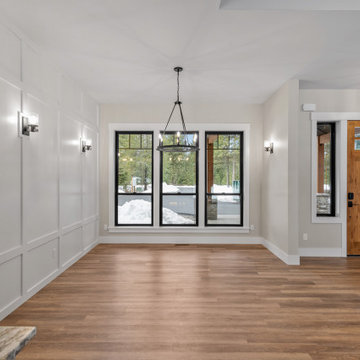
We installed the accent wall, window trim, front door, and baseboard in this photo.
Photo of an arts and crafts entryway in Seattle with a brown front door and panelled walls.
Photo of an arts and crafts entryway in Seattle with a brown front door and panelled walls.
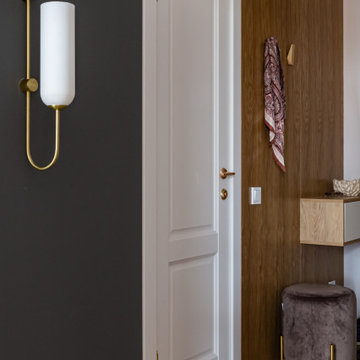
Inspiration for a small contemporary front door in Saint Petersburg with blue walls, porcelain floors, a single front door, a brown front door, beige floor, recessed and panelled walls.
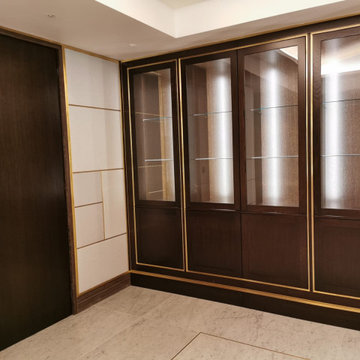
Inspiration for a large modern entry hall in London with beige walls, limestone floors, a single front door, a brown front door, beige floor, recessed and panelled walls.
Entryway Design Ideas with a Brown Front Door and Panelled Walls
1