Entryway Design Ideas with Panelled Walls and Brick Walls
Refine by:
Budget
Sort by:Popular Today
1 - 20 of 1,720 photos
Item 1 of 3

Custom build mudroom a continuance of the entry space.
Inspiration for a small contemporary mudroom in Melbourne with white walls, medium hardwood floors, a single front door, brown floor, recessed and panelled walls.
Inspiration for a small contemporary mudroom in Melbourne with white walls, medium hardwood floors, a single front door, brown floor, recessed and panelled walls.

Modern and clean entryway with extra space for coats, hats, and shoes.
.
.
interior designer, interior, design, decorator, residential, commercial, staging, color consulting, product design, full service, custom home furnishing, space planning, full service design, furniture and finish selection, interior design consultation, functionality, award winning designers, conceptual design, kitchen and bathroom design, custom cabinetry design, interior elevations, interior renderings, hardware selections, lighting design, project management, design consultation

Прихожая-холл.
Inspiration for a contemporary entry hall in Moscow with porcelain floors, a single front door, recessed and panelled walls.
Inspiration for a contemporary entry hall in Moscow with porcelain floors, a single front door, recessed and panelled walls.

The glass entry in this new construction allows views from the front steps, through the house, to a waterfall feature in the back yard. Wood on walls, floors & ceilings (beams, doors, insets, etc.,) warms the cool, hard feel of steel/glass.

Photo of a large country foyer in Nashville with grey walls, medium hardwood floors, a double front door, a dark wood front door, brown floor and panelled walls.

Mid-sized transitional mudroom in Chicago with white walls, light hardwood floors, a double front door, a medium wood front door, grey floor and panelled walls.

A bold entrance into this home.....
Bespoke custom joinery integrated nicely under the stairs
Inspiration for a large contemporary mudroom in Perth with white walls, marble floors, a pivot front door, a black front door, white floor, vaulted and brick walls.
Inspiration for a large contemporary mudroom in Perth with white walls, marble floors, a pivot front door, a black front door, white floor, vaulted and brick walls.
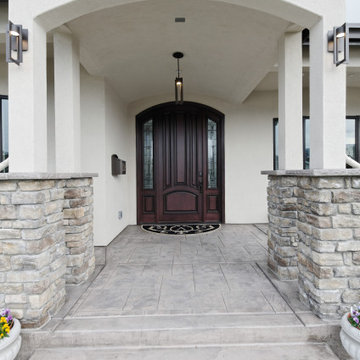
This house accommodates comfort spaces for multi-generation families with multiple master suites to provide each family with a private space that they can enjoy with each unique design style. The different design styles flow harmoniously throughout the two-story house and unite in the expansive living room that opens up to a spacious rear patio for the families to spend their family time together. This traditional house design exudes elegance with pleasing state-of-the-art features.

Kathy Peden Photography
Mid-sized country front door in Denver with a single front door, a glass front door and brick walls.
Mid-sized country front door in Denver with a single front door, a glass front door and brick walls.

This new build architectural gem required a sensitive approach to balance the strong modernist language with the personal, emotive feel desired by the clients.
Taking inspiration from the California MCM aesthetic, we added bold colour blocking, interesting textiles and patterns, and eclectic lighting to soften the glazing, crisp detailing and linear forms. With a focus on juxtaposition and contrast, we played with the ‘mix’; utilising a blend of new & vintage pieces, differing shapes & textures, and touches of whimsy for a lived in feel.
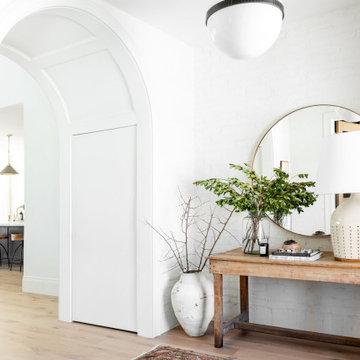
Front Entry Way featuring Painted brick wall, wood floors, and elegant lighting.
Design ideas for a mid-sized transitional entry hall in Salt Lake City with white walls, a single front door, a black front door and brick walls.
Design ideas for a mid-sized transitional entry hall in Salt Lake City with white walls, a single front door, a black front door and brick walls.

This is an example of a large traditional foyer in Columbus with white walls, medium hardwood floors, a single front door, a white front door, brown floor, recessed and panelled walls.

We added tongue & groove panelling, built in benches and a tiled Victorian floor to the entrance hallway in this Isle of Wight holiday home
Mid-sized traditional vestibule in London with white walls, ceramic floors, a single front door, a blue front door, multi-coloured floor and panelled walls.
Mid-sized traditional vestibule in London with white walls, ceramic floors, a single front door, a blue front door, multi-coloured floor and panelled walls.

Facing the carport, this entrance provides a substantial boundary to the exterior world without completely closing off one's range of view. The continuation of the Limestone walls and Hemlock ceiling serves an inviting transition between the spaces.
Custom windows, doors, and hardware designed and furnished by Thermally Broken Steel USA.
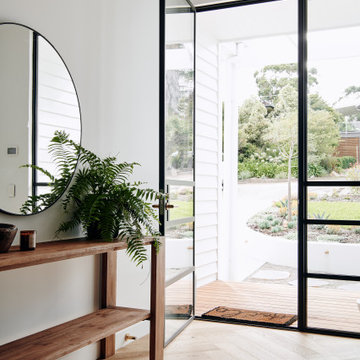
Steel Framed Entry Door
Photo of a large contemporary foyer in Melbourne with white walls, light hardwood floors, a single front door, a black front door, black floor and panelled walls.
Photo of a large contemporary foyer in Melbourne with white walls, light hardwood floors, a single front door, a black front door, black floor and panelled walls.
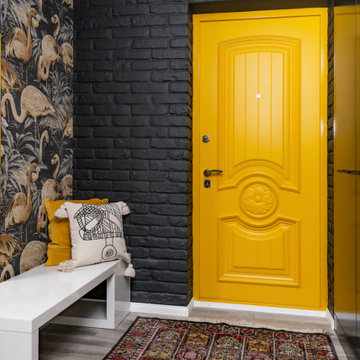
Mid-sized contemporary entry hall in Yekaterinburg with black walls, a single front door, a yellow front door, grey floor and brick walls.
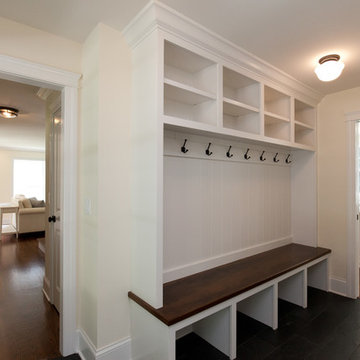
This mudroom can be opened up to the rest of the first floor plan with hidden pocket doors! The open bench, hooks and cubbies add super flexible storage!
Architect: Meyer Design
Photos: Jody Kmetz
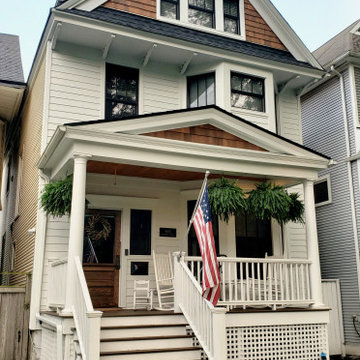
We revived this Vintage Charmer w/ modern updates. SWG did the siding on this home a little over 30 years ago and were thrilled to work with the new homeowners on a renovation.
Removed old vinyl siding and replaced with James Hardie Fiber Cement siding and Wood Cedar Shakes (stained) on Gable. We installed James Hardie Window Trim, Soffit, Fascia and Frieze Boards. We updated the Front Porch with new Wood Beam Board, Trim Boards, Ceiling and Lighting. Also, installed Roof Shingles at the Gable end, where there used to be siding to reinstate the roofline. Lastly, installed new Marvin Windows in Black exterior.
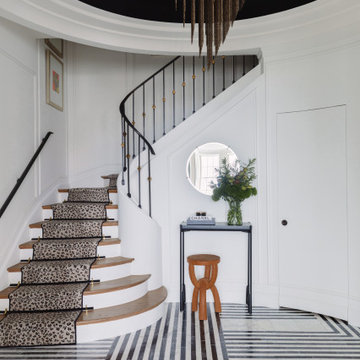
Photo of a contemporary entryway in Chicago with white walls, multi-coloured floor and panelled walls.

Nos encontramos ante una vivienda en la calle Verdi de geometría alargada y muy compartimentada. El reto está en conseguir que la luz que entra por la fachada principal y el patio de isla inunde todos los espacios de la vivienda que anteriormente quedaban oscuros.
Trabajamos para encontrar una distribución diáfana para que la luz cruce todo el espacio. Aun así, se diseñan dos puertas correderas que permiten separar la zona de día de la de noche cuando se desee, pero que queden totalmente escondidas cuando se quiere todo abierto, desapareciendo por completo.
Entryway Design Ideas with Panelled Walls and Brick Walls
1