Entryway Design Ideas with Concrete Floors and Panelled Walls
Refine by:
Budget
Sort by:Popular Today
1 - 20 of 67 photos
Item 1 of 3
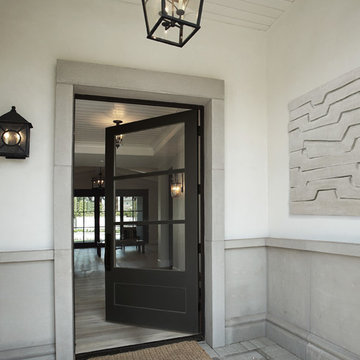
Large transitional vestibule in Phoenix with a single front door, a black front door, yellow walls, concrete floors, grey floor, timber and panelled walls.
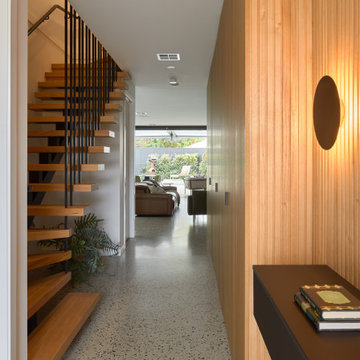
This stunning entry features Ross Gardam wall lights glowing above the George Fethers veneer suspended bench space which is surrounded by Porta Timber cladding. The timber and black steel staircase sweeps up to the first floor.

Inspiration for an expansive contemporary front door in Phoenix with beige walls, concrete floors, a pivot front door, a black front door, white floor, wood and panelled walls.

Inspiration for a country front door in Houston with beige walls, concrete floors, a double front door, a brown front door, beige floor, vaulted and panelled walls.
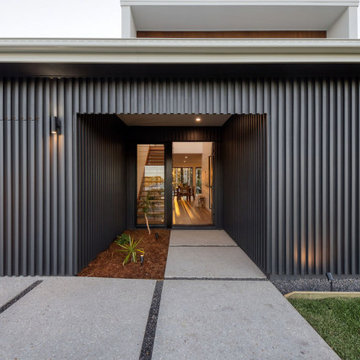
Photo of a mid-sized contemporary front door in Sunshine Coast with grey walls, concrete floors, a pivot front door, a black front door, grey floor, vaulted and panelled walls.
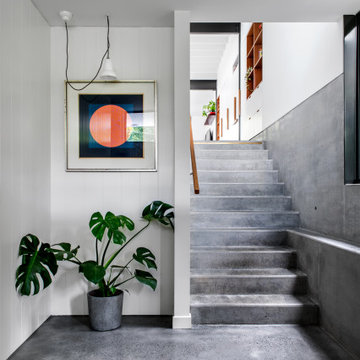
Entry Stairwell
Design ideas for a small eclectic foyer in Brisbane with white walls, concrete floors, a pivot front door, a yellow front door, grey floor and panelled walls.
Design ideas for a small eclectic foyer in Brisbane with white walls, concrete floors, a pivot front door, a yellow front door, grey floor and panelled walls.

This front porch redesign in Scotch Plains, NJ provided a deep enough porch for good coverage for guests and deliveries. The warmth of the wood double doors was continued in the ceiling of the barrel vault. Galaxy Building, In House Photography.
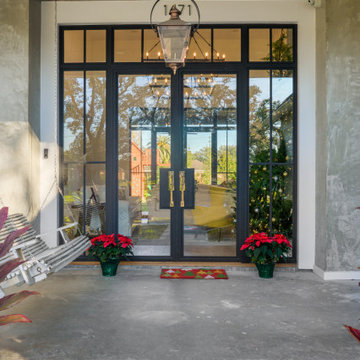
Inspiration for a large modern front door in New Orleans with white walls, concrete floors, a double front door, a glass front door, grey floor, wood and panelled walls.
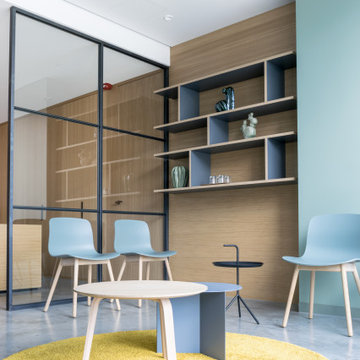
Wartebereich mit Blick auf den Empfangstresen
This is an example of a mid-sized scandinavian entryway in Munich with concrete floors, grey floor and panelled walls.
This is an example of a mid-sized scandinavian entryway in Munich with concrete floors, grey floor and panelled walls.
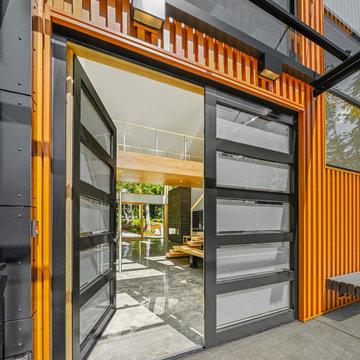
Highland House entry
Inspiration for a mid-sized modern front door in Seattle with orange walls, concrete floors, a double front door, a black front door, grey floor and panelled walls.
Inspiration for a mid-sized modern front door in Seattle with orange walls, concrete floors, a double front door, a black front door, grey floor and panelled walls.
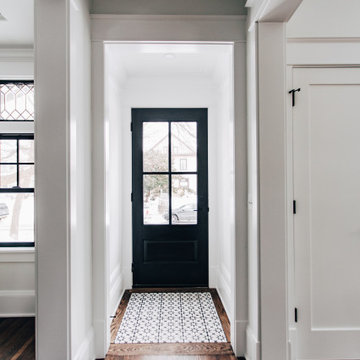
front entry of a fully renovated uptown four square
This is an example of a small transitional foyer in Minneapolis with white walls, concrete floors, a single front door, a dark wood front door, white floor, coffered and panelled walls.
This is an example of a small transitional foyer in Minneapolis with white walls, concrete floors, a single front door, a dark wood front door, white floor, coffered and panelled walls.
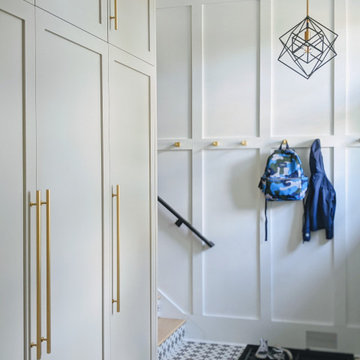
Transitional mudroom in Other with white walls, concrete floors, a single front door, a blue front door, beige floor and panelled walls.

The new entry addition sports charred wood columns leading to a nw interior stairway connecting the main level on the 2nd floor. There used to be an exterior stair that rotted. Interior shots to follow.
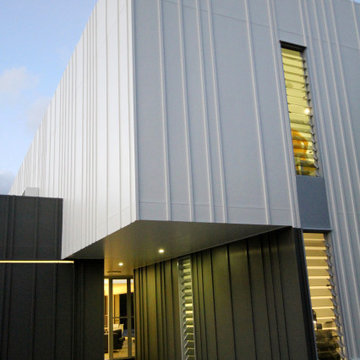
This is an example of a mid-sized contemporary front door in Sunshine Coast with grey walls, concrete floors, a pivot front door, a gray front door, grey floor and panelled walls.
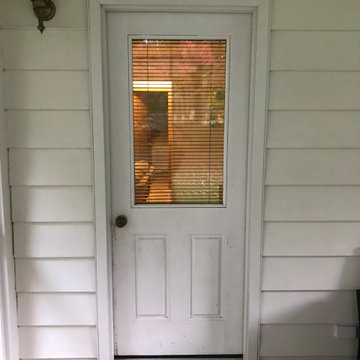
Before door was replaced (exterior view)
Photo of a modern foyer in Other with white walls, concrete floors, a single front door, a white front door and panelled walls.
Photo of a modern foyer in Other with white walls, concrete floors, a single front door, a white front door and panelled walls.
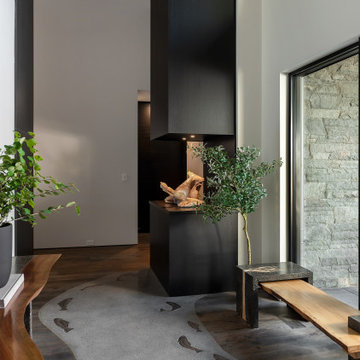
Photo of a large contemporary front door in Other with white walls, concrete floors, a pivot front door, a dark wood front door, grey floor, vaulted and panelled walls.
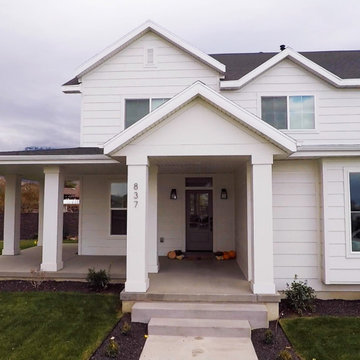
This is an example of a mid-sized country front door in Salt Lake City with white walls, concrete floors, a single front door, a gray front door, grey floor and panelled walls.
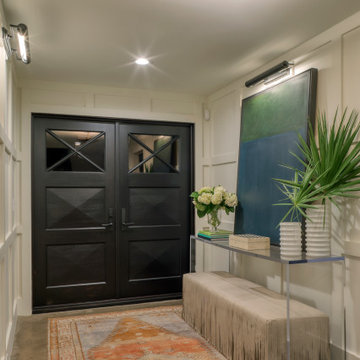
This is an example of a large beach style foyer in Other with white walls, concrete floors, a double front door, a black front door, beige floor and panelled walls.
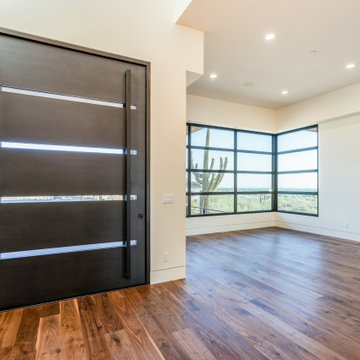
Photo of an expansive contemporary front door in Phoenix with beige walls, concrete floors, a pivot front door, a black front door, white floor, wood and panelled walls.
Entryway Design Ideas with Concrete Floors and Panelled Walls
1
