Entryway Design Ideas with Vinyl Floors and Panelled Walls
Refine by:
Budget
Sort by:Popular Today
1 - 20 of 28 photos
Item 1 of 3
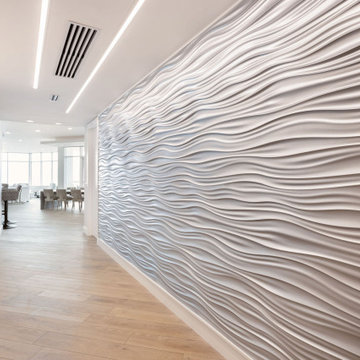
Custom 3D wall paneling painted with a metallic silver finish. Panels were hung individually and then finished with plaster to create a seamless look. Made to order linear lighting to accent the entry hall that was installed during framing and then finished around with drywall. Linear HVAC grills. Custom baseboard and door casing.
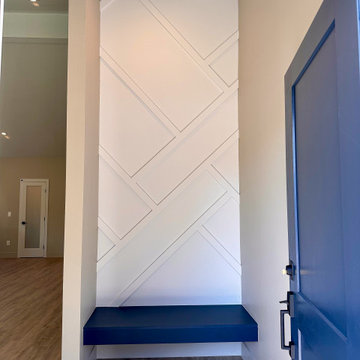
The moment you swing open the blue front door, you are welcomed into a world of elegance and style. The entryway of this home has been transformed into a space that effortlessly blends sophistication with comfort, making a memorable first impression.
One of the standout features is the custom wall paneling that adorns the entryway. Crafted with meticulous attention to detail, these panels add a layer of texture and depth and set the tone for what lies ahead.
The entryway also boasts a charming touch of blue with the entry seating. The rich, serene hue of the seating adds a pop of color to the space, complementing the custom wall paneling perfectly. It's a spot where you can sit and pause, offering a moment of respite as you enter the home.
The combination of custom wall paneling and the inviting blue seating creates a sense of anticipation, hinting at the comfort and style that permeates the entire home.
This is not just an entryway; it's a promise of what's to come.
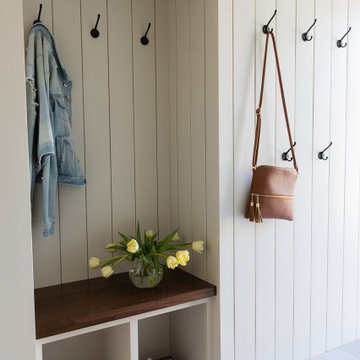
Photography: Marit Williams Photography
Small transitional mudroom in Other with beige walls, vinyl floors, grey floor and panelled walls.
Small transitional mudroom in Other with beige walls, vinyl floors, grey floor and panelled walls.
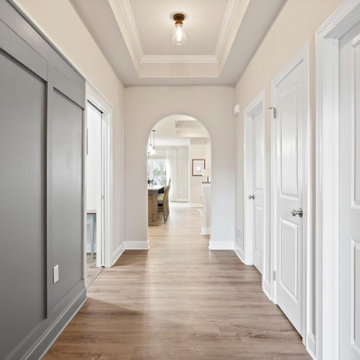
Photo of a mid-sized foyer in New York with green walls, vinyl floors, a single front door, a white front door, brown floor, recessed and panelled walls.
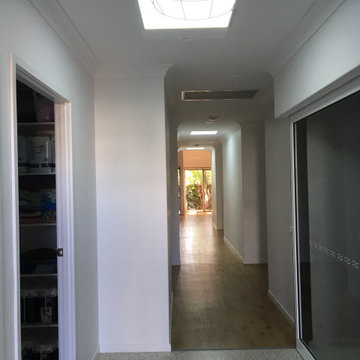
View from the front door and entry through to the living area beyond. Note the wide corridor for the full length and the widened vestibules opposite bedroom doors to allow wheelchair access and passing.
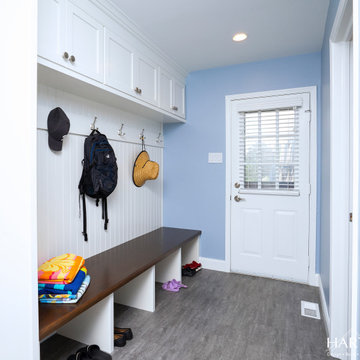
Inspiration for a mid-sized transitional mudroom in Philadelphia with blue walls, vinyl floors, a single front door, a white front door, grey floor and panelled walls.
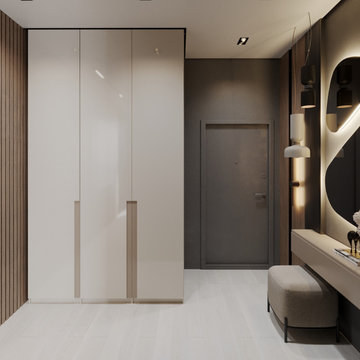
В просторной прихожей мы разместили широкий шкаф до потолка для верхней одежды и обуви, а также небольшую зону со столиком и зеркалом. Мягкая тумба выполняет сразу две функции: её можно использовать как стул для косметического столика или для того, чтобы сидя обуваться. Большие авторские зеркала с подсветкой выполнены на заказ.
Здесь же у нас находится скрытая небольшая комната, которую мы оборудовали как прачечную и зону для хранения хозяйственно-бытовых вещей.
Отдельно стоит упомянуть двери: в этих апартаментах все двери визуально не выделяются. Данное решение очень эффективно в небольших пространствах. Так, скрытые двери способствуют созданию более чистого и минималистичного вида интерьера, позволяя сконцентрировать внимание на окружающей обстановке и декорировании, а не на самих дверях. В свою очередь, в маленьких помещениях или комнатах, где ощущается нехватка свободного места, скрытые двери позволяют сэкономить визуальное пространство и расширить помещение.
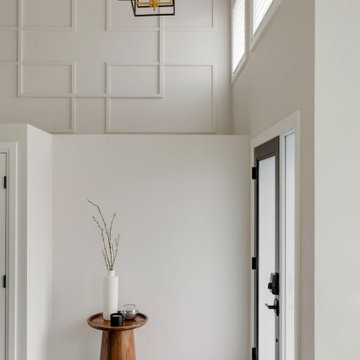
This is an example of a small contemporary foyer in Calgary with grey walls, vinyl floors, a single front door, a black front door, brown floor and panelled walls.
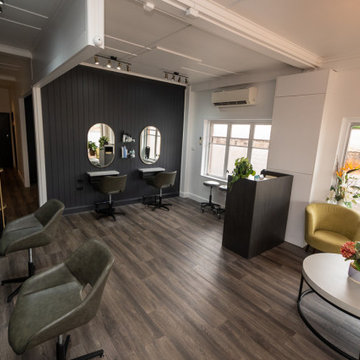
Salon refurbishment - Entry opens up to the hair studio
Design ideas for a mid-sized industrial foyer in Other with white walls, vinyl floors, a single front door, a black front door, grey floor and panelled walls.
Design ideas for a mid-sized industrial foyer in Other with white walls, vinyl floors, a single front door, a black front door, grey floor and panelled walls.
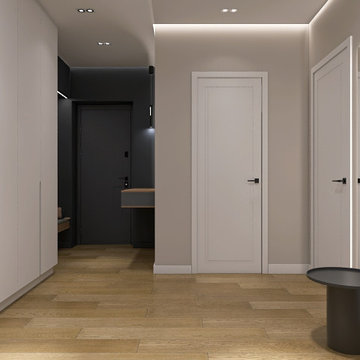
В данной прихожей 18 кв.м. и семь дверей. Моя задача как дизайнера была создать светлый интерьер с темными элементами. При этом, чтобы прихожая не напоминала магазин дверей.
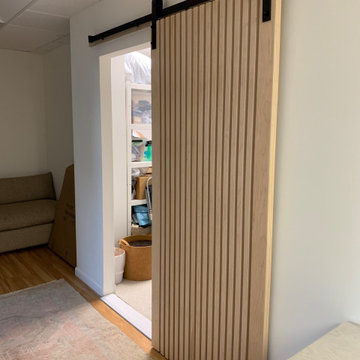
Sliding Wood Barn Door inside Commercial Office Space in Bethesda, Maryland
Photo of a small traditional entry hall with beige walls, vinyl floors, a sliding front door, a light wood front door, brown floor and panelled walls.
Photo of a small traditional entry hall with beige walls, vinyl floors, a sliding front door, a light wood front door, brown floor and panelled walls.
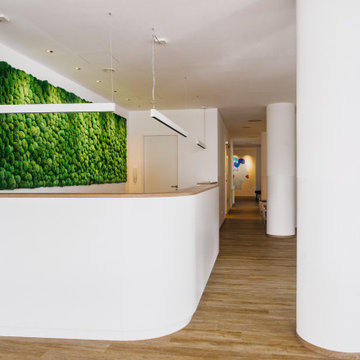
Empfangstheke rund, Front weiß Anlaufbrett Eiche Dekor
Photo of a large traditional foyer in Munich with vinyl floors, brown floor and panelled walls.
Photo of a large traditional foyer in Munich with vinyl floors, brown floor and panelled walls.
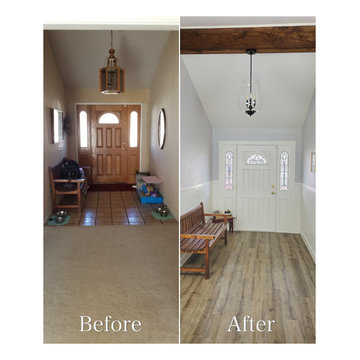
Photo of a mid-sized country foyer in Sacramento with grey walls, vinyl floors, a single front door, a white front door, beige floor and panelled walls.
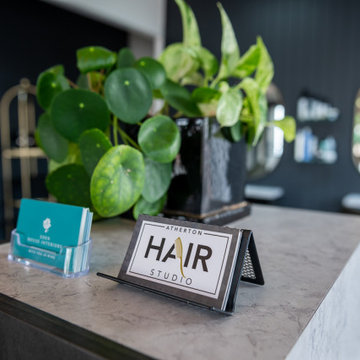
Salon refurbishment - Bring life into the salon with plants
Photo of a mid-sized industrial foyer in Other with white walls, vinyl floors, a single front door, a black front door, grey floor and panelled walls.
Photo of a mid-sized industrial foyer in Other with white walls, vinyl floors, a single front door, a black front door, grey floor and panelled walls.
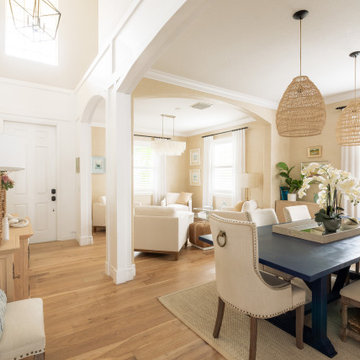
The BH Ideas House: From Builder Grade to Bonafide Dream Home
Inspiration for a beach style foyer in Tampa with white walls, vinyl floors, a single front door, a blue front door, brown floor and panelled walls.
Inspiration for a beach style foyer in Tampa with white walls, vinyl floors, a single front door, a blue front door, brown floor and panelled walls.
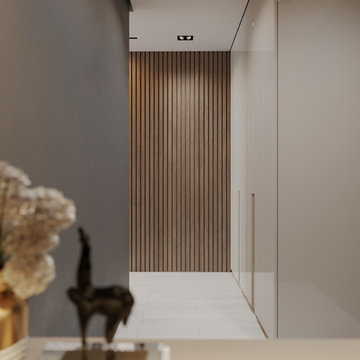
В просторной прихожей мы разместили широкий шкаф до потолка для верхней одежды и обуви, а также небольшую зону со столиком и зеркалом. Мягкая тумба выполняет сразу две функции: её можно использовать как стул для косметического столика или для того, чтобы сидя обуваться. Большие авторские зеркала с подсветкой выполнены на заказ.
Здесь же у нас находится скрытая небольшая комната, которую мы оборудовали как прачечную и зону для хранения хозяйственно-бытовых вещей.
Отдельно стоит упомянуть двери: в этих апартаментах все двери визуально не выделяются. Данное решение очень эффективно в небольших пространствах. Так, скрытые двери способствуют созданию более чистого и минималистичного вида интерьера, позволяя сконцентрировать внимание на окружающей обстановке и декорировании, а не на самих дверях. В свою очередь, в маленьких помещениях или комнатах, где ощущается нехватка свободного места, скрытые двери позволяют сэкономить визуальное пространство и расширить помещение.
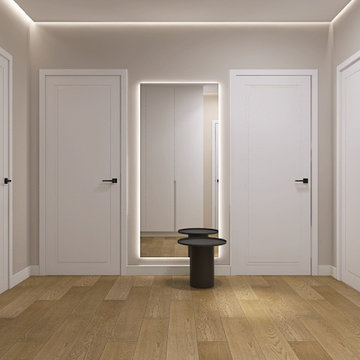
В данной прихожей 18 кв.м. и семь дверей. Моя задача как дизайнера была создать светлый интерьер с темными элементами. При этом, чтобы прихожая не напоминала магазин дверей.
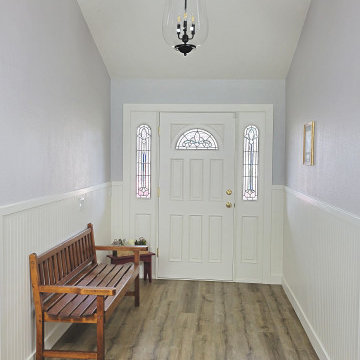
The kitchen wasn't the only place that got a facelift in this home. The entry was just as dark as the kitchen. We changed out the flooring and lighting, as well as adding some paneling up to the chair rail level and a faux-wood beam. The space looks bigger, brighter, and much more welcoming now.
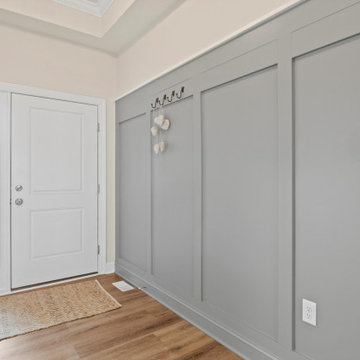
Inspiration for a mid-sized foyer in New York with green walls, vinyl floors, a single front door, a white front door, brown floor, recessed and panelled walls.
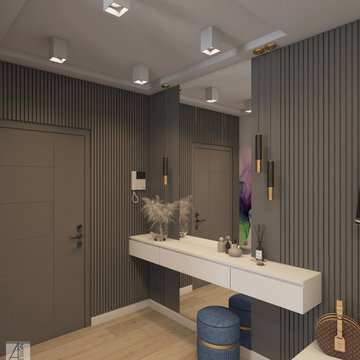
Inspiration for a contemporary entryway in Other with vinyl floors, panelled walls, beige floor and recessed.
Entryway Design Ideas with Vinyl Floors and Panelled Walls
1