Entryway Design Ideas with Panelled Walls
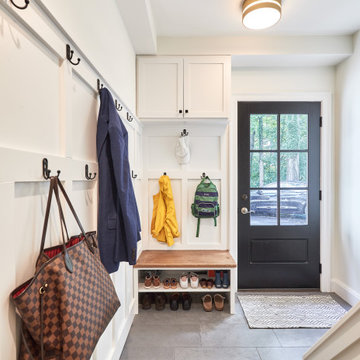
Small traditional mudroom in Cincinnati with white walls, porcelain floors, a single front door, a black front door, grey floor and panelled walls.
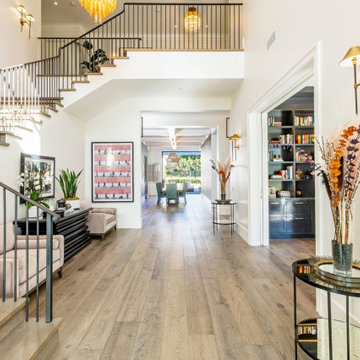
Photo of a large beach style foyer in Los Angeles with white walls, light hardwood floors, a single front door, a black front door, beige floor and panelled walls.
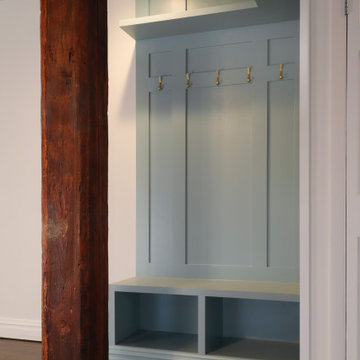
Small industrial mudroom in New York with green walls, dark hardwood floors and panelled walls.
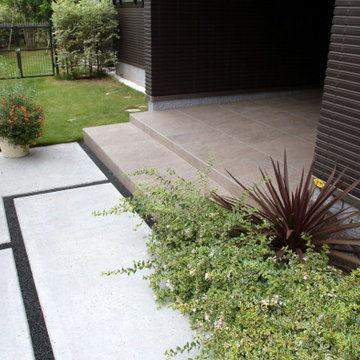
アプローチと玄関ポーチです。アプローチは型枠を使用してデザインしたコンクリートと自然石樹脂舗装の目地でコントラストをつけています。玄関ポーチは磁器タイル仕上げとし、階段の踏面はゆったりと広くするために60cm確保しています。
Photo of an expansive modern entry hall in Other with black walls, porcelain floors, orange floor and panelled walls.
Photo of an expansive modern entry hall in Other with black walls, porcelain floors, orange floor and panelled walls.
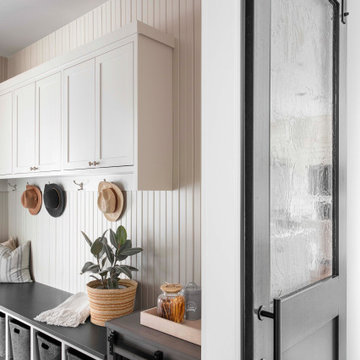
This is an example of a mudroom in Austin with beige walls, ceramic floors, black floor and panelled walls.
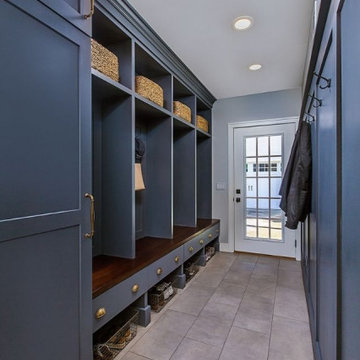
A new rear porch opens to a huge mudroom filled with custom built-ins.
Photo of a large traditional mudroom in Detroit with grey walls, ceramic floors, a single front door, a white front door, grey floor and panelled walls.
Photo of a large traditional mudroom in Detroit with grey walls, ceramic floors, a single front door, a white front door, grey floor and panelled walls.
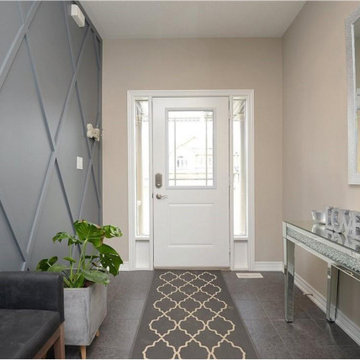
Mid-sized transitional foyer in Toronto with multi-coloured walls, ceramic floors, a single front door, a white front door, grey floor and panelled walls.

Прихожая с зеркальными панели, гипсовыми панелями, МДФ панелями в квартире ВТБ Арена Парк
This is an example of a mid-sized contemporary entry hall in Moscow with black walls, porcelain floors, a single front door, a black front door, grey floor, recessed and panelled walls.
This is an example of a mid-sized contemporary entry hall in Moscow with black walls, porcelain floors, a single front door, a black front door, grey floor, recessed and panelled walls.

Our design team listened carefully to our clients' wish list. They had a vision of a cozy rustic mountain cabin type master suite retreat. The rustic beams and hardwood floors complement the neutral tones of the walls and trim. Walking into the new primary bathroom gives the same calmness with the colors and materials used in the design.
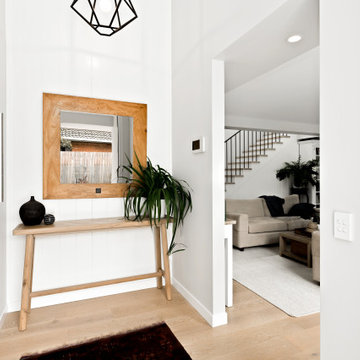
Small beach style foyer in Sunshine Coast with white walls, light hardwood floors, a pivot front door, a black front door, vaulted and panelled walls.
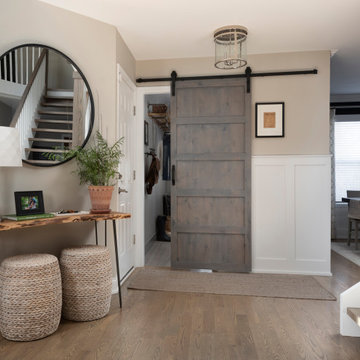
Photography by Picture Perfect House
Design ideas for a mid-sized transitional foyer in Chicago with grey walls, medium hardwood floors, grey floor and panelled walls.
Design ideas for a mid-sized transitional foyer in Chicago with grey walls, medium hardwood floors, grey floor and panelled walls.
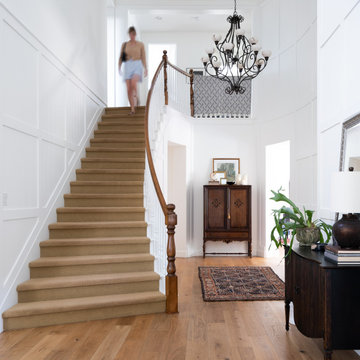
Photo of a mid-sized traditional foyer in Denver with white walls, medium hardwood floors, brown floor and panelled walls.
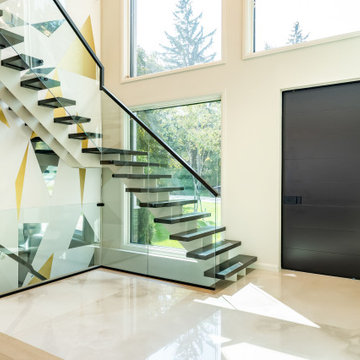
Design ideas for a modern foyer in Toronto with a pivot front door, panelled walls and porcelain floors.
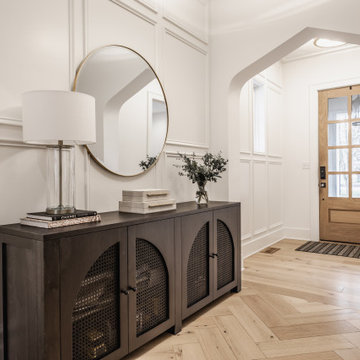
Transitional entryway in Indianapolis with light hardwood floors, a single front door, a light wood front door and panelled walls.
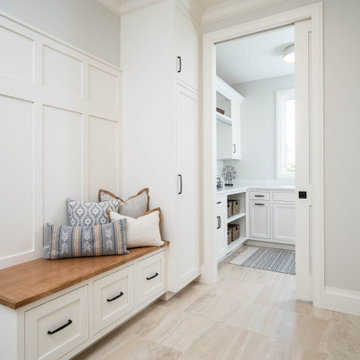
Large mudroom with built-in storage and a wood-topped bench leads to the laundry room
Design ideas for a mid-sized country entryway in Grand Rapids with grey walls, ceramic floors, beige floor and panelled walls.
Design ideas for a mid-sized country entryway in Grand Rapids with grey walls, ceramic floors, beige floor and panelled walls.

Front Entry features traditional details and finishes with modern, oversized front door - Old Northside Historic Neighborhood, Indianapolis - Architect: HAUS | Architecture For Modern Lifestyles - Builder: ZMC Custom Homes

Mid-sized transitional mudroom in Chicago with white walls, light hardwood floors, a double front door, a medium wood front door, grey floor and panelled walls.

Photo : © Julien Fernandez / Amandine et Jules – Hotel particulier a Angers par l’architecte Laurent Dray.
Photo of a mid-sized transitional foyer in Angers with blue walls, terra-cotta floors, a double front door, a blue front door, multi-coloured floor, coffered and panelled walls.
Photo of a mid-sized transitional foyer in Angers with blue walls, terra-cotta floors, a double front door, a blue front door, multi-coloured floor, coffered and panelled walls.
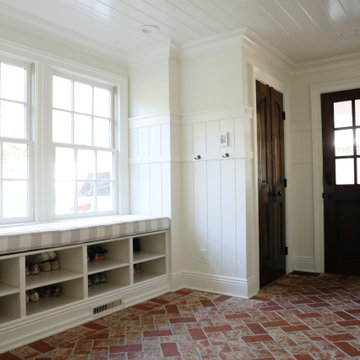
Gut renovation of mudroom and adjacent powder room. Included custom paneling, herringbone brick floors with radiant heat, and addition of storage and hooks.
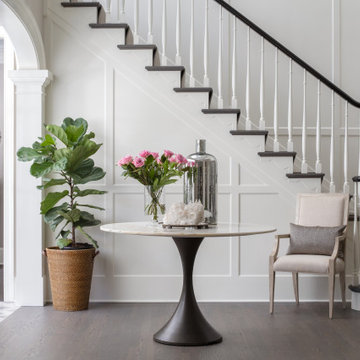
Photo of a transitional foyer in Philadelphia with white walls, dark hardwood floors, brown floor and panelled walls.
Entryway Design Ideas with Panelled Walls
2