Entryway Design Ideas with Green Floor and Pink Floor
Refine by:
Budget
Sort by:Popular Today
1 - 20 of 239 photos
Item 1 of 3
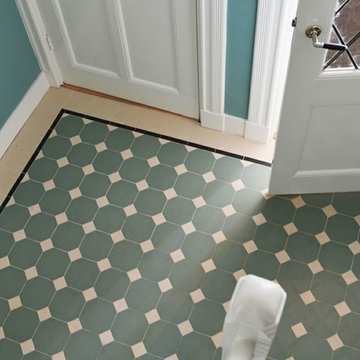
This bright and breezy entryway features Winckelmans' dot and octagon tile in sea green and white. Winckelmans vitrified porcelain tiles are low maintenance, water-resistant and sand-and-slip-proof.

Ingresso: pavimento in marmo verde alpi, elementi di arredo su misura in legno cannettato noce canaletto
Design ideas for a mid-sized contemporary foyer in Milan with green walls, marble floors, a single front door, a green front door, green floor, recessed and decorative wall panelling.
Design ideas for a mid-sized contemporary foyer in Milan with green walls, marble floors, a single front door, a green front door, green floor, recessed and decorative wall panelling.
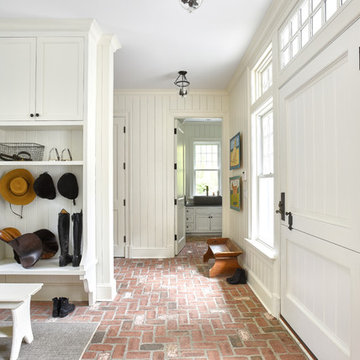
Nancy Elizabeth Hill
Design ideas for a traditional mudroom in New York with white walls, brick floors, a dutch front door, a white front door and pink floor.
Design ideas for a traditional mudroom in New York with white walls, brick floors, a dutch front door, a white front door and pink floor.
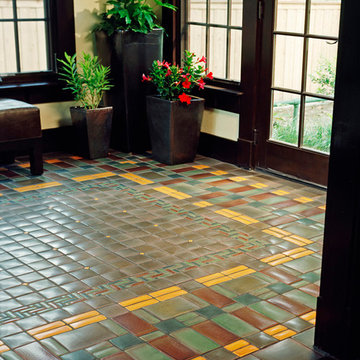
Floor tile mosaic in luxurious earth tones by Motawi Tileworks
Inspiration for an arts and crafts foyer in Detroit with ceramic floors and green floor.
Inspiration for an arts and crafts foyer in Detroit with ceramic floors and green floor.
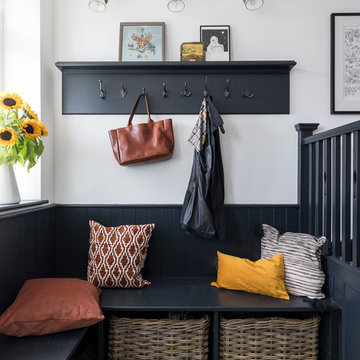
Snook Photography
Design ideas for a transitional mudroom in London with white walls and green floor.
Design ideas for a transitional mudroom in London with white walls and green floor.
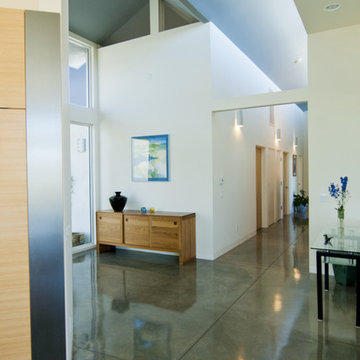
William Beauter and Jess Mullen-Carey
Inspiration for a modern entryway in Los Angeles with concrete floors and green floor.
Inspiration for a modern entryway in Los Angeles with concrete floors and green floor.
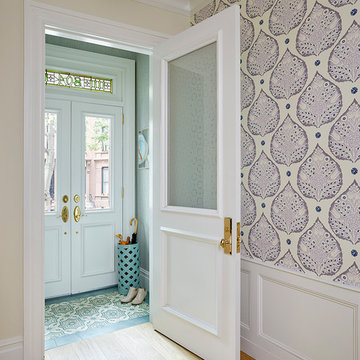
Entry vestibule
This is an example of a small transitional vestibule in New York with purple walls, porcelain floors, a double front door, a white front door and green floor.
This is an example of a small transitional vestibule in New York with purple walls, porcelain floors, a double front door, a white front door and green floor.

We blended the client's cool and contemporary style with the home's classic midcentury architecture in this post and beam renovation. It was important to define each space within this open concept plan with strong symmetrical furniture and lighting. A special feature in the living room is the solid white oak built-in shelves designed to house our client's art while maximizing the height of the space.
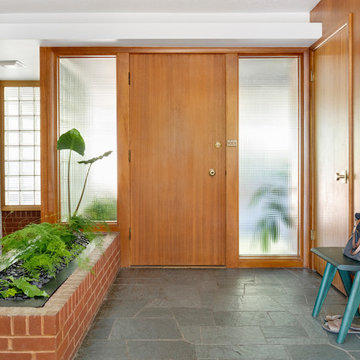
Interior Entryway with restored original mahogany wall paneling and front door. Original green slate flagstone floor tile with brick planter box that carries the lines from the exterior planter. Staircase to left with newly wallpapered wall.
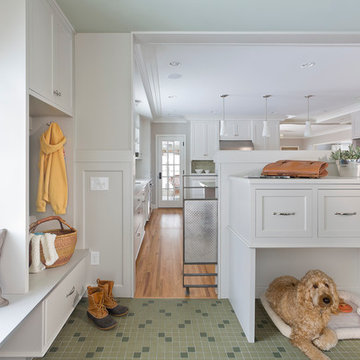
Andrea Rugg Photography
This is an example of a transitional mudroom in Minneapolis with white walls and green floor.
This is an example of a transitional mudroom in Minneapolis with white walls and green floor.
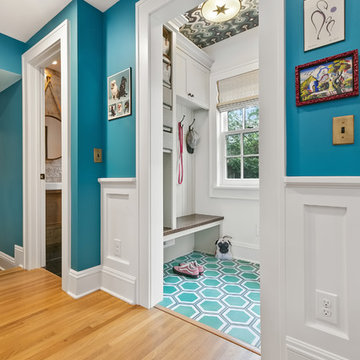
360-Vip Photography - Dean Riedel
Schrader & Co - Remodeler
Design ideas for a mid-sized eclectic mudroom in Minneapolis with grey walls, green floor and a white front door.
Design ideas for a mid-sized eclectic mudroom in Minneapolis with grey walls, green floor and a white front door.
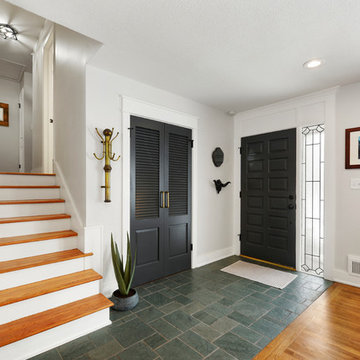
Homeowner kept originals entry tile work.
Photo credit: Samantha Ward
Design ideas for a small traditional front door in Kansas City with white walls, slate floors, a single front door, a black front door and green floor.
Design ideas for a small traditional front door in Kansas City with white walls, slate floors, a single front door, a black front door and green floor.
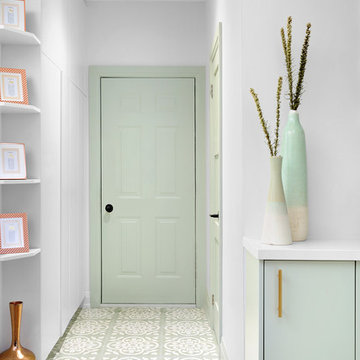
Design: Michelle Berwick
Photos: Larry Arnal
The entryway that started it all. The tile floor we fell in love with that was our jumping off point for the design. I loved working with you on this project; this home is so beautiful and each room fits perfectly. When working with a designer have the whole home in mind when working towards new designs. Color pallets are a great way to find the thread that brings it all together. I'd like to thank the homeowners of #ProjectEverson, they were amazing to work with and their townhouse is stunning and functional.
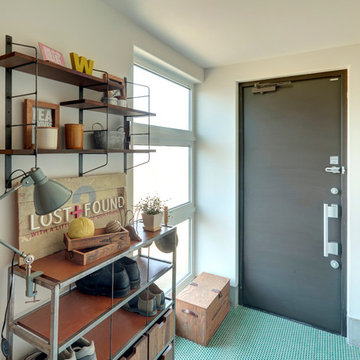
玄関にはアメリカンテイストを感じさせる
レトロなタイルを使用しました。
帰ってきた瞬間、入ってきた瞬間にわくわくする空間。
たくさんの人をお迎えする玄関にも個性が光ります。
玄関収納もオープン収納でおしゃれに
Small contemporary entry hall in Other with white walls, ceramic floors, green floor, a single front door and a gray front door.
Small contemporary entry hall in Other with white walls, ceramic floors, green floor, a single front door and a gray front door.
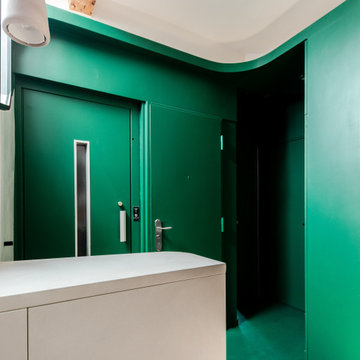
L'ensemble de l'entrée en monochrome vert permet de dissimuler l'ascenseur et la porte d'entrée.
Photo of a contemporary entryway in Paris with green walls, concrete floors, a single front door, a green front door and green floor.
Photo of a contemporary entryway in Paris with green walls, concrete floors, a single front door, a green front door and green floor.
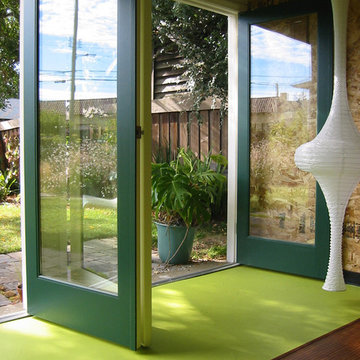
This is an example of a contemporary front door in San Francisco with a green front door and green floor.

This charming, yet functional entry has custom, mudroom style cabinets, shiplap accent wall with chevron pattern, dark bronze cabinet pulls and coat hooks.
Photo by Molly Rose Photography
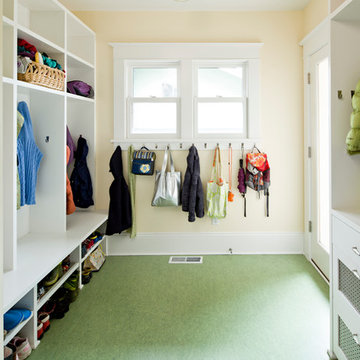
Mid-sized transitional mudroom in Portland with beige walls, vinyl floors, a single front door, a white front door and green floor.
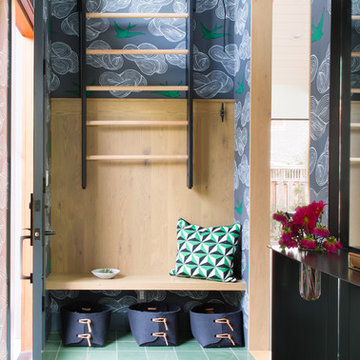
Design ideas for a midcentury vestibule in San Francisco with multi-coloured walls and green floor.
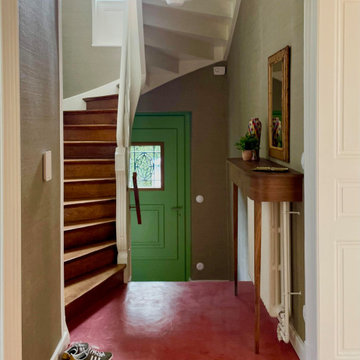
Photo of a small eclectic foyer in Strasbourg with grey walls, concrete floors, a single front door, a green front door, pink floor and wallpaper.
Entryway Design Ideas with Green Floor and Pink Floor
1