Entryway Design Ideas with Pink Floor and White Floor
Refine by:
Budget
Sort by:Popular Today
1 - 20 of 3,540 photos

This is an example of a large transitional mudroom in Chicago with green walls, porcelain floors, white floor and planked wall panelling.
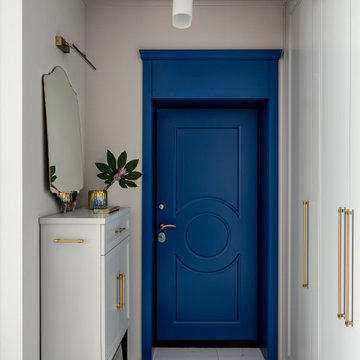
Small transitional front door in Moscow with grey walls, porcelain floors, a single front door, a blue front door and white floor.
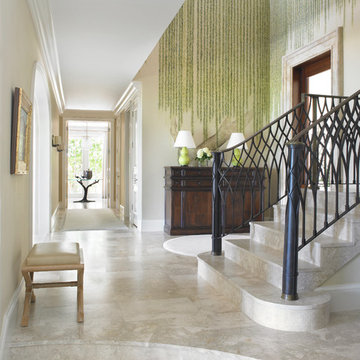
Inspiration for a large mediterranean foyer in Miami with multi-coloured walls, porcelain floors and white floor.

This property was transformed from an 1870s YMCA summer camp into an eclectic family home, built to last for generations. Space was made for a growing family by excavating the slope beneath and raising the ceilings above. Every new detail was made to look vintage, retaining the core essence of the site, while state of the art whole house systems ensure that it functions like 21st century home.
This home was featured on the cover of ELLE Décor Magazine in April 2016.
G.P. Schafer, Architect
Rita Konig, Interior Designer
Chambers & Chambers, Local Architect
Frederika Moller, Landscape Architect
Eric Piasecki, Photographer
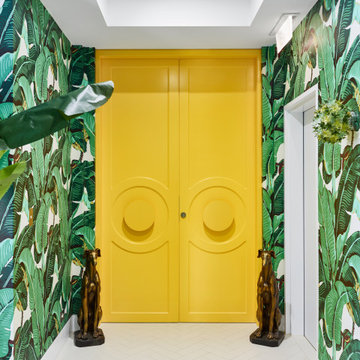
Design ideas for a contemporary foyer in Brisbane with green walls, a double front door, a yellow front door, white floor and wallpaper.
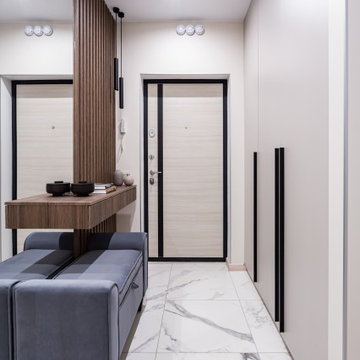
Photo of a contemporary front door in Moscow with white walls, a single front door, a light wood front door and white floor.
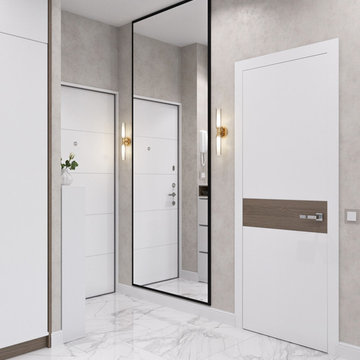
This is an example of a small contemporary front door in Other with beige walls, a single front door, a white front door, white floor and porcelain floors.
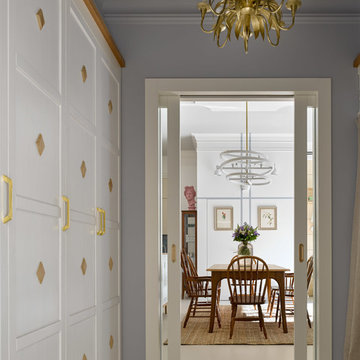
Двухкомнатная квартира площадью 84 кв м располагается на первом этаже ЖК Сколково Парк.
Проект квартиры разрабатывался с прицелом на продажу, основой концепции стало желание разработать яркий, но при этом ненавязчивый образ, при минимальном бюджете. За основу взяли скандинавский стиль, в сочетании с неожиданными декоративными элементами. С другой стороны, хотелось использовать большую часть мебели и предметов интерьера отечественных дизайнеров, а что не получалось подобрать - сделать по собственным эскизам. Единственный брендовый предмет мебели - обеденный стол от фабрики Busatto, до этого пылившийся в гараже у хозяев. Он задал тему дерева, которую мы поддержали фанерным шкафом (все секции открываются) и стенкой в гостиной с замаскированной дверью в спальню - произведено по нашим эскизам мастером из Петербурга.
Авторы - Илья и Света Хомяковы, студия Quatrobase
Строительство - Роман Виталюев
Фанера - Никита Максимов
Фото - Сергей Ананьев
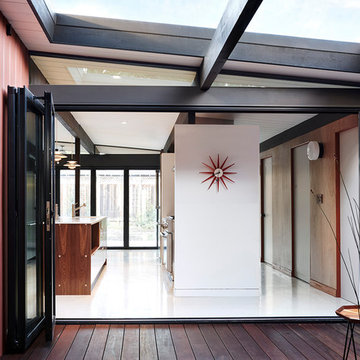
Jean Bai, Konstrukt Photo
This is an example of a small midcentury foyer in San Francisco with red walls, vinyl floors, a glass front door and white floor.
This is an example of a small midcentury foyer in San Francisco with red walls, vinyl floors, a glass front door and white floor.
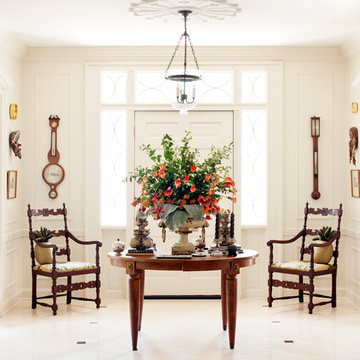
Inspiration for a traditional foyer in Chicago with white walls, a single front door, a white front door and white floor.
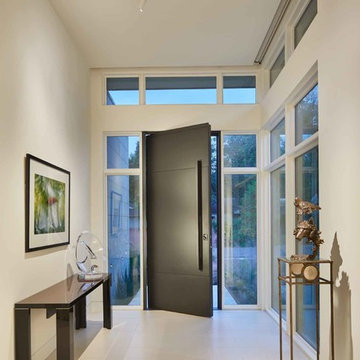
Benjamin Benschneider
Inspiration for a large modern front door in Dallas with white walls, limestone floors, a pivot front door, a black front door and white floor.
Inspiration for a large modern front door in Dallas with white walls, limestone floors, a pivot front door, a black front door and white floor.
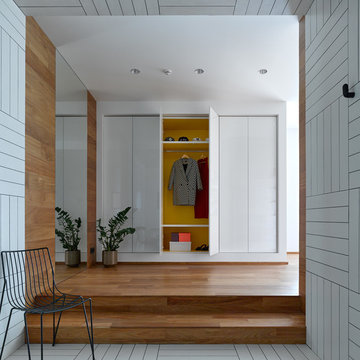
Сергей Ананьев
Design ideas for a mid-sized scandinavian entryway in Moscow with white walls, ceramic floors and white floor.
Design ideas for a mid-sized scandinavian entryway in Moscow with white walls, ceramic floors and white floor.
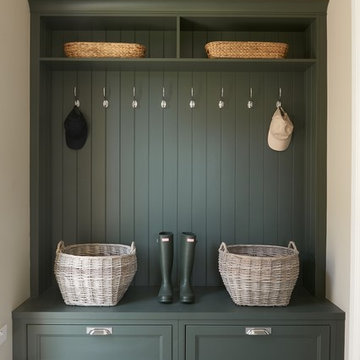
Inspiration for a mid-sized country entryway in Dublin with green walls and white floor.
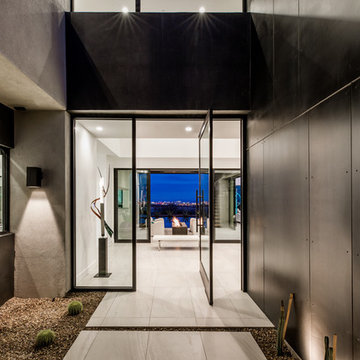
Even before you open this door and you immediately get that "wow factor" with a glittering view of the Las Vegas Strip and the city lights. Walk through and you'll experience client's vision for a clean modern home instantly.
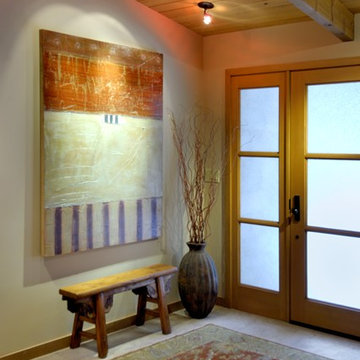
Photography by Mike Jensen
Inspiration for a mid-sized asian front door in Seattle with a single front door, white walls, porcelain floors, a glass front door and white floor.
Inspiration for a mid-sized asian front door in Seattle with a single front door, white walls, porcelain floors, a glass front door and white floor.
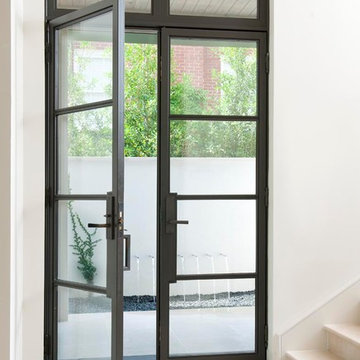
Tatum Brown Custom Homes
{Photo credit: Danny Piassick}
{Architectural credit: Enrique Montenegro of Stocker Hoesterey Montenegro Architects}
Inspiration for a contemporary entryway in Dallas with a double front door, a glass front door and white floor.
Inspiration for a contemporary entryway in Dallas with a double front door, a glass front door and white floor.

Light and connections to gardens is brought about by simple alterations to an existing 1980 duplex. New fences and timber screens frame the street entry and provide sense of privacy while painting connection to the street. Extracting some components provides for internal courtyards that flood light to the interiors while creating valuable outdoor spaces for dining and relaxing.

Entry. Pivot door, custom made timber handle, woven rug.
This is an example of a large beach style front door in Sunshine Coast with white walls, porcelain floors, a pivot front door, a white front door, white floor, exposed beam and planked wall panelling.
This is an example of a large beach style front door in Sunshine Coast with white walls, porcelain floors, a pivot front door, a white front door, white floor, exposed beam and planked wall panelling.

Photo of a large beach style mudroom in Miami with white walls, marble floors, white floor and planked wall panelling.
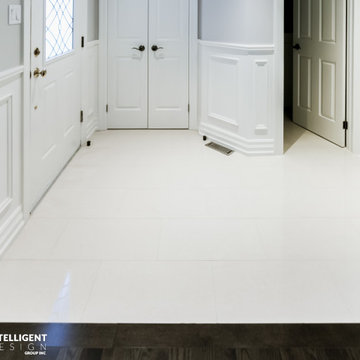
Traditional vestibule in Toronto with beige walls, marble floors, a single front door, a white front door, white floor and panelled walls.
Entryway Design Ideas with Pink Floor and White Floor
1