Entryway Design Ideas with Planked Wall Panelling and Panelled Walls
Sort by:Popular Today
1 - 20 of 2,061 photos

Contemporary foyer in Melbourne with black walls, light hardwood floors, beige floor and planked wall panelling.

Custom build mudroom a continuance of the entry space.
Inspiration for a small contemporary mudroom in Melbourne with white walls, medium hardwood floors, a single front door, brown floor, recessed and panelled walls.
Inspiration for a small contemporary mudroom in Melbourne with white walls, medium hardwood floors, a single front door, brown floor, recessed and panelled walls.

Entry in the Coogee family home
Photo of a small beach style foyer in Sydney with white walls, light hardwood floors, a single front door, a glass front door and planked wall panelling.
Photo of a small beach style foyer in Sydney with white walls, light hardwood floors, a single front door, a glass front door and planked wall panelling.

The glass entry in this new construction allows views from the front steps, through the house, to a waterfall feature in the back yard. Wood on walls, floors & ceilings (beams, doors, insets, etc.,) warms the cool, hard feel of steel/glass.
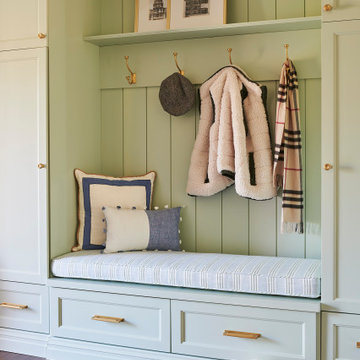
Design ideas for a traditional entryway in New York with green walls, medium hardwood floors and planked wall panelling.

We added tongue & groove panelling, built in benches and a tiled Victorian floor to the entrance hallway in this Isle of Wight holiday home
Mid-sized traditional vestibule in London with white walls, ceramic floors, a single front door, a blue front door, multi-coloured floor and panelled walls.
Mid-sized traditional vestibule in London with white walls, ceramic floors, a single front door, a blue front door, multi-coloured floor and panelled walls.

Front entry of the home has been converted to a mudroom and provides organization and storage for the family.
This is an example of a mid-sized transitional mudroom in Detroit with white walls, medium hardwood floors, a single front door, brown floor and planked wall panelling.
This is an example of a mid-sized transitional mudroom in Detroit with white walls, medium hardwood floors, a single front door, brown floor and planked wall panelling.

Mudroom featuring hickory cabinetry, mosaic tile flooring, black shiplap, wall hooks, and gold light fixtures.
Design ideas for a large country mudroom in Grand Rapids with beige walls, porcelain floors, multi-coloured floor and planked wall panelling.
Design ideas for a large country mudroom in Grand Rapids with beige walls, porcelain floors, multi-coloured floor and planked wall panelling.

This Jersey farmhouse, with sea views and rolling landscapes has been lovingly extended and renovated by Todhunter Earle who wanted to retain the character and atmosphere of the original building. The result is full of charm and features Randolph Limestone with bespoke elements.
Photographer: Ray Main

Photo of a country foyer in Little Rock with white walls, medium hardwood floors, brown floor and planked wall panelling.
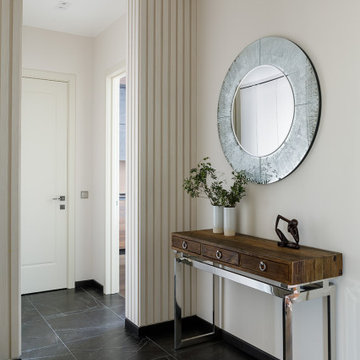
Архитектор-дизайнер: Ирина Килина
Дизайнер: Екатерина Дудкина
Inspiration for a mid-sized contemporary vestibule in Saint Petersburg with beige walls, porcelain floors, a single front door, black floor, recessed and panelled walls.
Inspiration for a mid-sized contemporary vestibule in Saint Petersburg with beige walls, porcelain floors, a single front door, black floor, recessed and panelled walls.
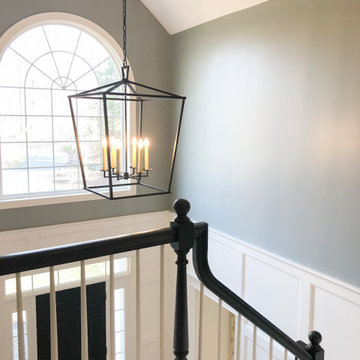
This two story entry needed a grand statement of a chandelier. We chose this lovely Circa Lighting cage chandelier for its grand scale, yet light mass. The black iron compliments the black handrail on the staircase.
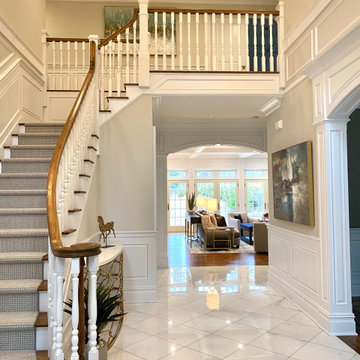
Entrance hall foyer open to family room. detailed panel wall treatment helped a tall narrow arrow have interest and pattern.
Photo of a large transitional foyer in New York with grey walls, marble floors, a single front door, a dark wood front door, white floor, coffered and panelled walls.
Photo of a large transitional foyer in New York with grey walls, marble floors, a single front door, a dark wood front door, white floor, coffered and panelled walls.
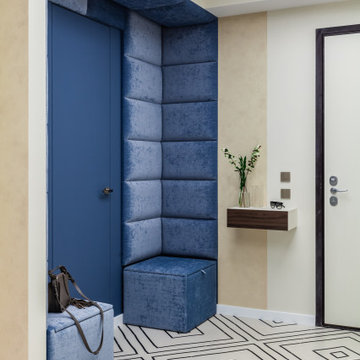
This is an example of a contemporary front door in Moscow with beige walls, a single front door, a blue front door and panelled walls.
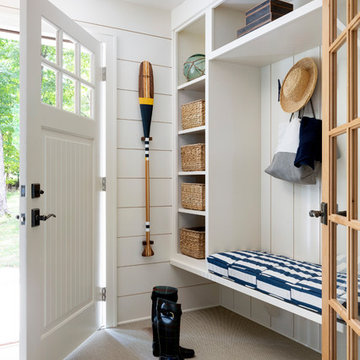
Spacecrafting Photography
Photo of a small beach style mudroom in Minneapolis with white walls, carpet, a single front door, a white front door, beige floor, timber and planked wall panelling.
Photo of a small beach style mudroom in Minneapolis with white walls, carpet, a single front door, a white front door, beige floor, timber and planked wall panelling.

Open stair in foyer with red front door.
Photo of an arts and crafts foyer in DC Metro with white walls, dark hardwood floors, a single front door, a red front door, brown floor and panelled walls.
Photo of an arts and crafts foyer in DC Metro with white walls, dark hardwood floors, a single front door, a red front door, brown floor and panelled walls.

Design ideas for a mid-sized midcentury front door in Sussex with orange walls, light hardwood floors, a single front door, a metal front door, brown floor and panelled walls.

We juxtaposed bold colors and contemporary furnishings with the early twentieth-century interior architecture for this four-level Pacific Heights Edwardian. The home's showpiece is the living room, where the walls received a rich coat of blackened teal blue paint with a high gloss finish, while the high ceiling is painted off-white with violet undertones. Against this dramatic backdrop, we placed a streamlined sofa upholstered in an opulent navy velour and companioned it with a pair of modern lounge chairs covered in raspberry mohair. An artisanal wool and silk rug in indigo, wine, and smoke ties the space together.

Photo of a country mudroom in Minneapolis with blue walls, light hardwood floors, brown floor and planked wall panelling.
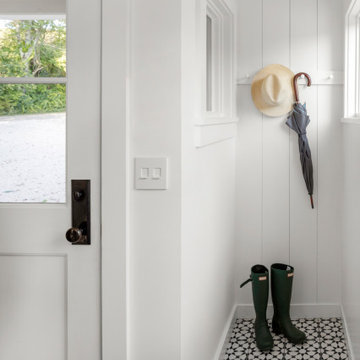
TEAM
Architect: LDa Architecture & Interiors
Builder: Lou Boxer Builder
Photographer: Greg Premru Photography
Design ideas for a small scandinavian mudroom in Boston with white walls, ceramic floors, a single front door, a white front door, multi-coloured floor and planked wall panelling.
Design ideas for a small scandinavian mudroom in Boston with white walls, ceramic floors, a single front door, a white front door, multi-coloured floor and planked wall panelling.
Entryway Design Ideas with Planked Wall Panelling and Panelled Walls
1