Entryway Design Ideas with Wood and Planked Wall Panelling
Refine by:
Budget
Sort by:Popular Today
1 - 20 of 33 photos

古材を利用したシューズラック
Mid-sized modern entry hall in Tokyo Suburbs with white walls, concrete floors, a single front door, a white front door, wood and planked wall panelling.
Mid-sized modern entry hall in Tokyo Suburbs with white walls, concrete floors, a single front door, a white front door, wood and planked wall panelling.

Midcentury entry hall in Seattle with white walls, medium hardwood floors, a single front door, a black front door, brown floor, vaulted, wood and planked wall panelling.

Large traditional mudroom in Houston with grey walls, brick floors, a single front door, a dark wood front door, red floor, wood and planked wall panelling.

Large beach style foyer in Other with white walls, medium hardwood floors, a single front door, a dark wood front door, brown floor, wood and planked wall panelling.
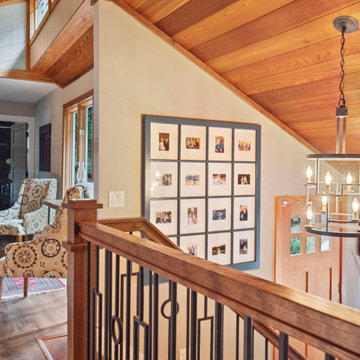
Inspiration for a large midcentury foyer in Other with grey walls, ceramic floors, a single front door, a medium wood front door, multi-coloured floor, wood and planked wall panelling.

This mudroom leads to the back porch which connects to walking trails and the quaint Serenbe community.
Small scandinavian entryway in Atlanta with white walls, light hardwood floors, wood and planked wall panelling.
Small scandinavian entryway in Atlanta with white walls, light hardwood floors, wood and planked wall panelling.

Entryway with exposed barn wood ceiling
This is an example of a beach style entry hall in Tampa with white walls, light hardwood floors, a single front door, a blue front door, brown floor, wood and planked wall panelling.
This is an example of a beach style entry hall in Tampa with white walls, light hardwood floors, a single front door, a blue front door, brown floor, wood and planked wall panelling.
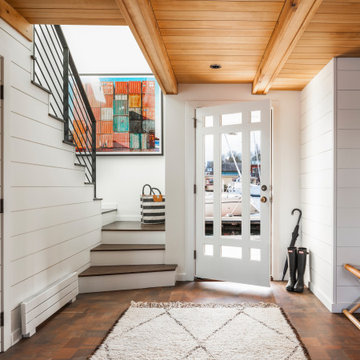
Project completed as Senior Designer with NB Design Group, Inc.
Photography | John Granen
Beach style foyer in Seattle with white walls, dark hardwood floors, a single front door, a white front door, brown floor, exposed beam, wood and planked wall panelling.
Beach style foyer in Seattle with white walls, dark hardwood floors, a single front door, a white front door, brown floor, exposed beam, wood and planked wall panelling.
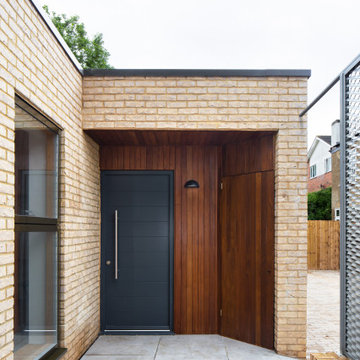
Recessed timber-paneled entrance to this contemporary home.
Design ideas for a mid-sized contemporary front door in London with ceramic floors, a single front door, a gray front door, grey floor, wood and planked wall panelling.
Design ideas for a mid-sized contemporary front door in London with ceramic floors, a single front door, a gray front door, grey floor, wood and planked wall panelling.
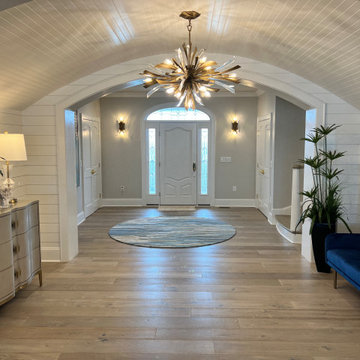
gracious entry with distinctive fixtures.
Photo of a large beach style foyer in Other with white walls, light hardwood floors, a single front door, a white front door, wood and planked wall panelling.
Photo of a large beach style foyer in Other with white walls, light hardwood floors, a single front door, a white front door, wood and planked wall panelling.
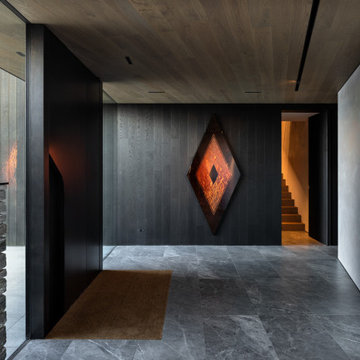
Photo of a modern entryway in Other with black walls, wood and planked wall panelling.
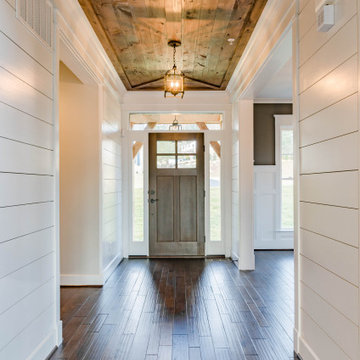
Inspiration for a country foyer in Baltimore with white walls, dark hardwood floors, a single front door, a medium wood front door, brown floor, wood and planked wall panelling.
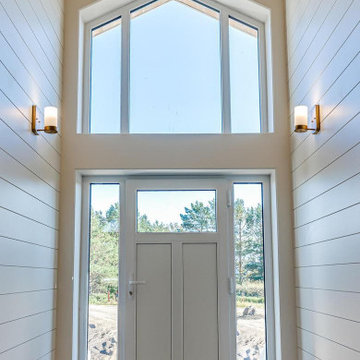
Mid-sized country foyer in Other with white walls, light hardwood floors, a single front door, a white front door, beige floor, wood and planked wall panelling.
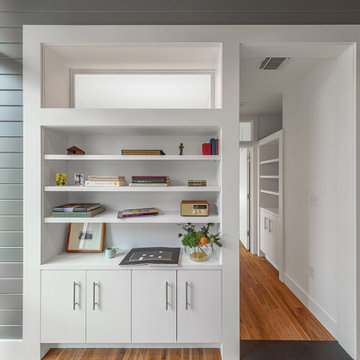
Bedroom "Cabins" are accessed through built-in cabinets. Clerestory windows allow the sharing of light between the Study and the bedroom's attached full bathroom. This hall also contains storage and closet space to accompany each bedroom.
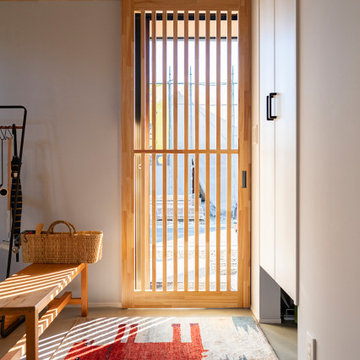
郊外の平屋暮らし。
子育てもひと段落。ご夫婦と愛猫ちゃん達とゆったりと過ごす時間。自分たちの趣味を楽しむ贅沢な大人の平屋暮らし。
Small contemporary front door in Other with grey walls, concrete floors, a sliding front door, a light wood front door, grey floor, wood and planked wall panelling.
Small contemporary front door in Other with grey walls, concrete floors, a sliding front door, a light wood front door, grey floor, wood and planked wall panelling.
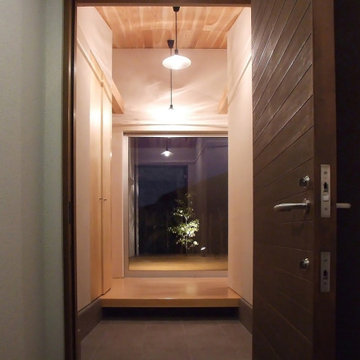
玄関より中庭を望む
Design ideas for a modern front door in Other with white walls, light hardwood floors, a single front door, a dark wood front door, wood and planked wall panelling.
Design ideas for a modern front door in Other with white walls, light hardwood floors, a single front door, a dark wood front door, wood and planked wall panelling.
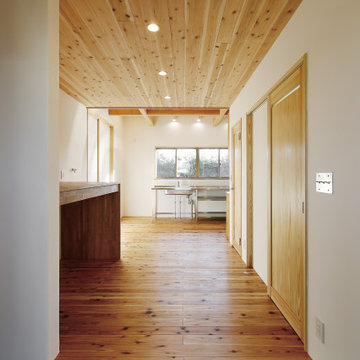
来客時はクロークの扉を閉めればシューズクロークが見えません。
Entryway in Other with porcelain floors, black floor, wood and planked wall panelling.
Entryway in Other with porcelain floors, black floor, wood and planked wall panelling.
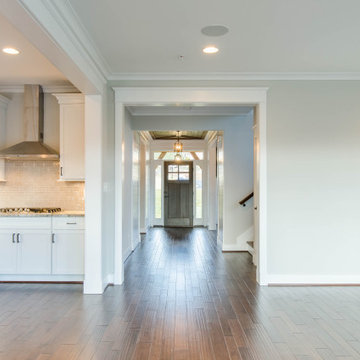
Design ideas for a country foyer in Baltimore with white walls, dark hardwood floors, a single front door, a medium wood front door, brown floor, wood and planked wall panelling.
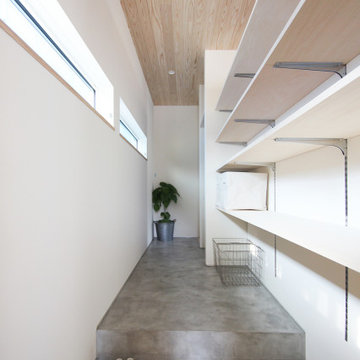
広い玄関収納は、土間続きになっており、靴を履いたまま準備ができる。靴、コート、カバンなどを、帰宅した時には片付けることができ、出かける時にはすべての用意が揃っている。まだまだ余裕のある収納には、掃除道具やベビーカーなども片付けて、玄関のきれいさを保つことができる。
This is an example of an entry hall in Other with brown walls, a single front door, a dark wood front door, grey floor, wood and planked wall panelling.
This is an example of an entry hall in Other with brown walls, a single front door, a dark wood front door, grey floor, wood and planked wall panelling.
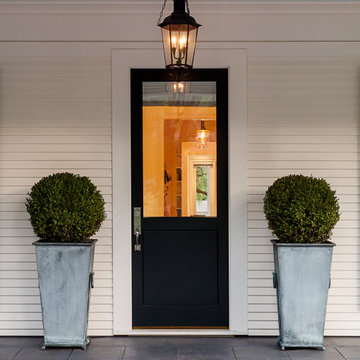
Originally a Sears and Roebuck kit house that was shipped out by train. The project included masonry, pool, woodwork, planting, veggie boxes and synthetic turf.
Entryway Design Ideas with Wood and Planked Wall Panelling
1