Entryway Design Ideas with Planked Wall Panelling
Refine by:
Budget
Sort by:Popular Today
61 - 80 of 913 photos
Item 1 of 2
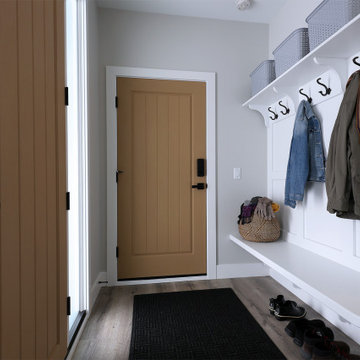
Custom Millwork bootroom entry with plenty of storage. This bright and spacious entry is fully functional for the whole family.
Modern mudroom in Vancouver with brown walls, ceramic floors, grey floor and planked wall panelling.
Modern mudroom in Vancouver with brown walls, ceramic floors, grey floor and planked wall panelling.
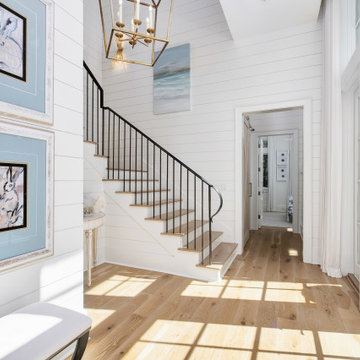
Inspiration for a large beach style foyer in Other with white walls, medium hardwood floors, a single front door, a white front door, brown floor and planked wall panelling.

We added this entry bench as a seat to take off and put on shoes as you enter the home. Using a 3 layer paint technique we were able to achieve a distressed paint look.
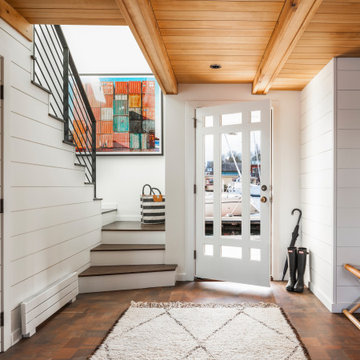
Project completed as Senior Designer with NB Design Group, Inc.
Photography | John Granen
Beach style foyer in Seattle with white walls, dark hardwood floors, a single front door, a white front door, brown floor, exposed beam, wood and planked wall panelling.
Beach style foyer in Seattle with white walls, dark hardwood floors, a single front door, a white front door, brown floor, exposed beam, wood and planked wall panelling.
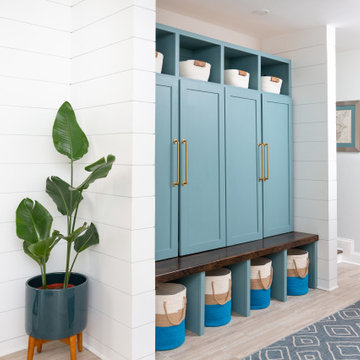
We transformed this entryway into a coastal inspired mudroom. Designing custom built in's allowed us to use the space in the most functional way possible. Each child gets their own cubby to organize school supplies, sporting equipment, shoes and seasonal outerwear. Wrapping the walls in shiplap, painting the cabinets a bright blue and adding some fun blue and white wallpaper on the opposing wall, infuse a coastal vibe to this space.

This is an example of a mid-sized country front door in DC Metro with white walls, medium hardwood floors, a double front door, a black front door, brown floor, exposed beam and planked wall panelling.
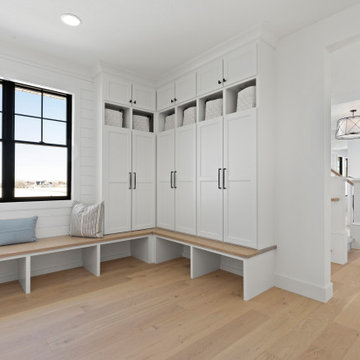
This is an example of a transitional mudroom in Minneapolis with white walls, light hardwood floors and planked wall panelling.

This is an example of a small traditional front door in London with grey walls, medium hardwood floors, a single front door, a green front door, white floor, coffered and planked wall panelling.
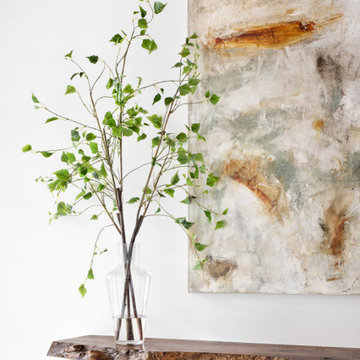
Detail shot of the Floating Live Edge shelf at the entry. Minimalist design is paired with the rusticity of the live edge wood piece to create a contemporary feel of elegance and hospitality.

This charming, yet functional entry has custom, mudroom style cabinets, shiplap accent wall with chevron pattern, dark bronze cabinet pulls and coat hooks.
Photo by Molly Rose Photography
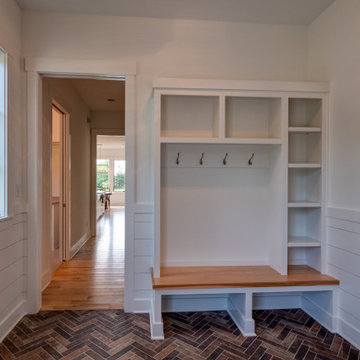
Photo of a mid-sized country vestibule in Indianapolis with white walls, brick floors, a single front door, a medium wood front door, brown floor and planked wall panelling.
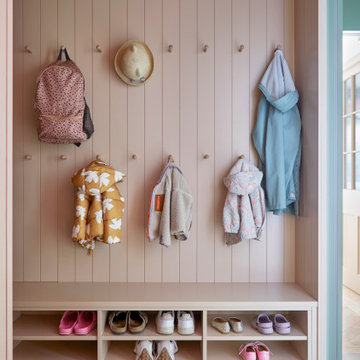
Family Boot Room
Design ideas for a small modern mudroom in London with pink walls, concrete floors, grey floor and planked wall panelling.
Design ideas for a small modern mudroom in London with pink walls, concrete floors, grey floor and planked wall panelling.
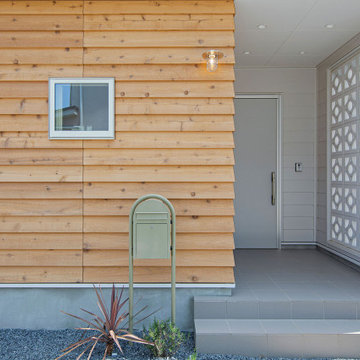
Photo of a mid-sized contemporary foyer in Other with white walls, a single front door, a white front door and planked wall panelling.

Mudroom featuring hickory cabinetry, mosaic tile flooring, black shiplap, wall hooks, and gold light fixtures.
Design ideas for a large country mudroom in Grand Rapids with beige walls, porcelain floors, multi-coloured floor and planked wall panelling.
Design ideas for a large country mudroom in Grand Rapids with beige walls, porcelain floors, multi-coloured floor and planked wall panelling.

This is an example of a large transitional mudroom in Chicago with green walls, porcelain floors, white floor and planked wall panelling.

Front entry of the home has been converted to a mudroom and provides organization and storage for the family.
This is an example of a mid-sized transitional mudroom in Detroit with white walls, medium hardwood floors, a single front door, brown floor and planked wall panelling.
This is an example of a mid-sized transitional mudroom in Detroit with white walls, medium hardwood floors, a single front door, brown floor and planked wall panelling.

Photo of a large beach style mudroom in Miami with white walls, marble floors, white floor and planked wall panelling.
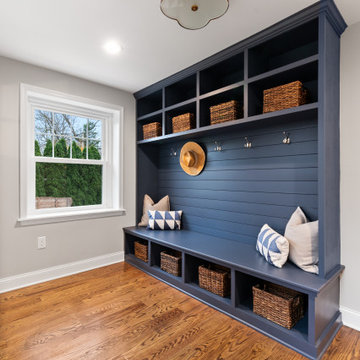
built ins, mudroom, navy, brass, fun, cubbies, fresh,
Design ideas for a mid-sized country mudroom in Philadelphia with grey walls, medium hardwood floors and planked wall panelling.
Design ideas for a mid-sized country mudroom in Philadelphia with grey walls, medium hardwood floors and planked wall panelling.
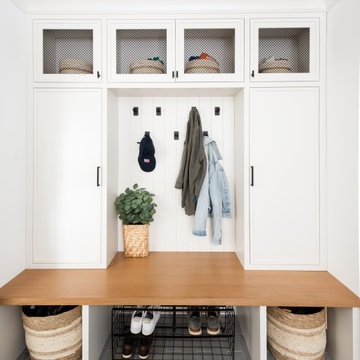
Inspiration for a transitional mudroom in New York with white walls and planked wall panelling.
Entryway Design Ideas with Planked Wall Panelling
4
