Entryway Design Ideas with Planked Wall Panelling
Refine by:
Budget
Sort by:Popular Today
121 - 140 of 913 photos
Item 1 of 2
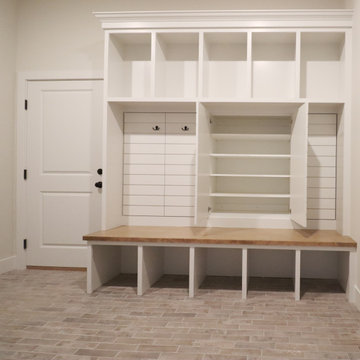
Design ideas for a transitional mudroom in Omaha with porcelain floors, a single front door and planked wall panelling.
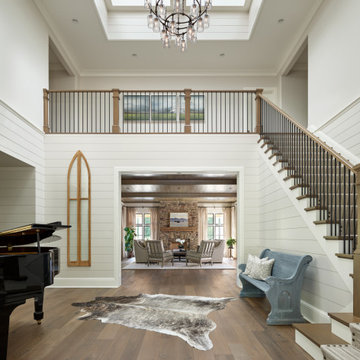
Design ideas for a country foyer in Chicago with white walls, medium hardwood floors and planked wall panelling.
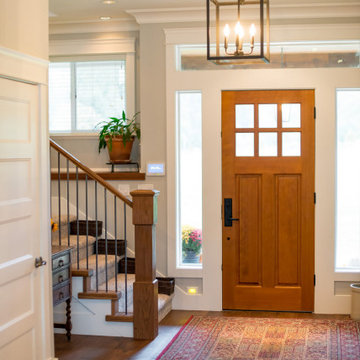
Mid-sized country foyer in Vancouver with beige walls, dark hardwood floors, a single front door, an orange front door, brown floor and planked wall panelling.
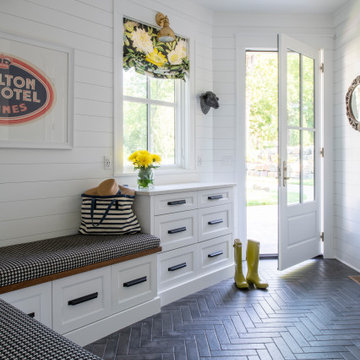
Builder: Michels Homes
Interior Design: Talla Skogmo Interior Design
Cabinetry Design: Megan at Michels Homes
Photography: Scott Amundson Photography
Photo of a mid-sized beach style mudroom in Minneapolis with white walls, ceramic floors, a single front door, a white front door, black floor and planked wall panelling.
Photo of a mid-sized beach style mudroom in Minneapolis with white walls, ceramic floors, a single front door, a white front door, black floor and planked wall panelling.
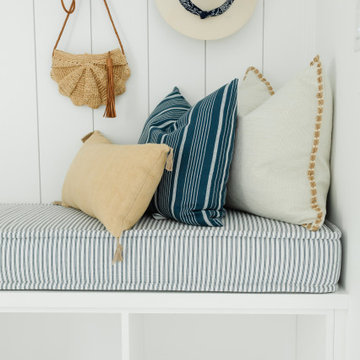
This is an example of a large beach style mudroom in Miami with white walls, white floor, marble floors and planked wall panelling.
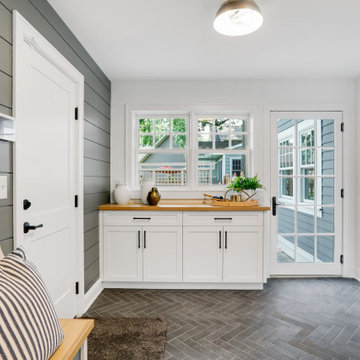
Photo of a mid-sized transitional mudroom in Minneapolis with white walls, porcelain floors, a single front door, a white front door, grey floor and planked wall panelling.
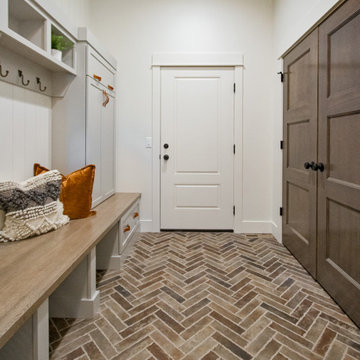
Brick-look Tile by Soci - Boston Brick in West, installed in a herringbone pattern with Saddle Brown Grout.
This is an example of a transitional mudroom in Other with white walls, porcelain floors, brown floor and planked wall panelling.
This is an example of a transitional mudroom in Other with white walls, porcelain floors, brown floor and planked wall panelling.

This is an example of a large traditional mudroom in Houston with grey walls, brick floors, a single front door, a dark wood front door, red floor, wood and planked wall panelling.
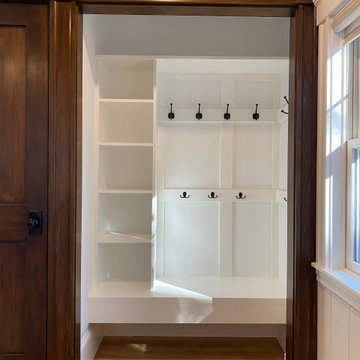
This growing family needed more crawl space, but love their antique Craftsman style home. An addition expanded the kitchen, made space for a primary bedroom and 2nd bath on the upper level. The large finished basement provides plenty of space for play and for gathering, as well as a bedroom and bath for visiting family and friends. This home was designed to be lived-in and well-loved, honoring the warmth and comfort of its original 1920s style.
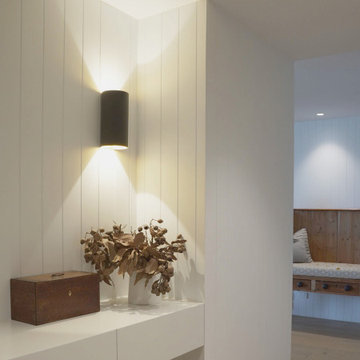
Beautiful entry cloak cupboard with bronze handle and walnut interior.
Contemporary foyer in Sydney with white walls, light hardwood floors, a double front door, a white front door and planked wall panelling.
Contemporary foyer in Sydney with white walls, light hardwood floors, a double front door, a white front door and planked wall panelling.
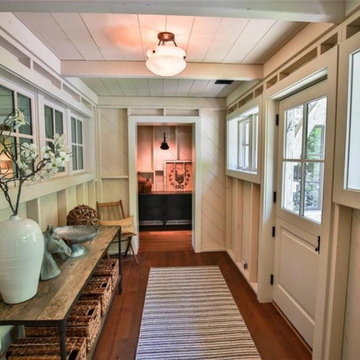
Design ideas for a mid-sized transitional entry hall in DC Metro with white walls, medium hardwood floors, a dutch front door, a gray front door, timber and planked wall panelling.
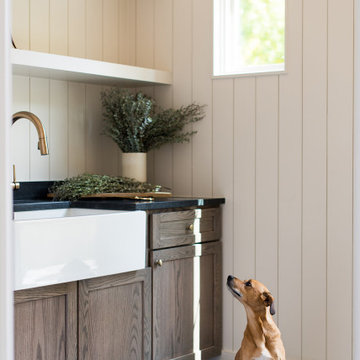
This is an example of a mid-sized modern mudroom in Indianapolis with slate floors, a single front door and planked wall panelling.
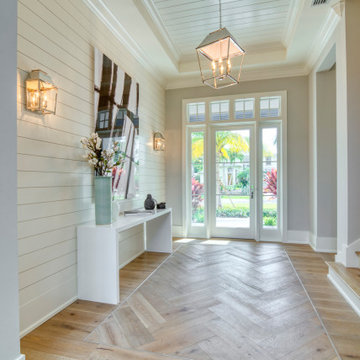
Design ideas for a transitional foyer in Miami with beige walls, medium hardwood floors, a single front door, a glass front door, brown floor, timber, recessed and planked wall panelling.
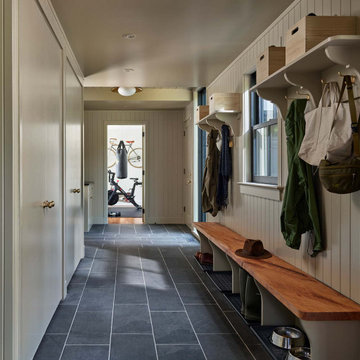
This addition on the side of the house ticks a lot of boxes: a new entry off the driveway and garage, lots of storage, a place for muddy boots (and dogs), a "drop zone," a powder room, and a home gym. It leads to a new laundry, pantry, and expanded kitchen. The gym boasts floor-to-ceiling windows on each side, flooding the space with natural light and providing views of the landscaped garden and pool.
© Jeffrey Totaro, 2023

Charming Entry with lots of natural light. 8' Glass front door provides lots of light while privacy still remains from the rest of the home. Ship lap ceiling with exposed beams adds architectural interest to a clean space.
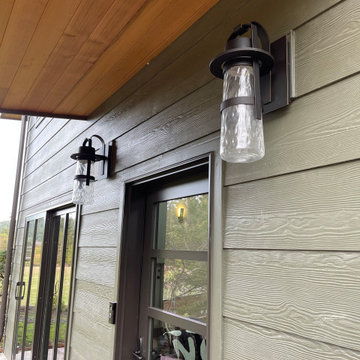
The new entry addition sports Humbarton Forge Sconces leading to a nw interior stairway connecting the main level on the 2nd floor. There used to be an exterior stair that rotted. Interior shots to follow.
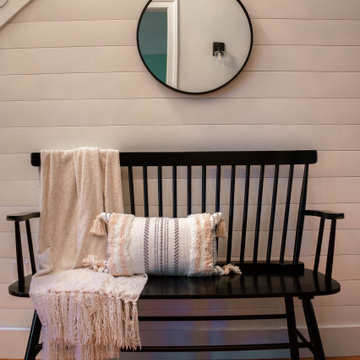
This two-story entryway will WOW guests as soon as they walk through the door. A globe chandelier, navy colored front door, shiplap accent wall, and stunning sitting bench were all designed to bring farmhouse elements the client was looking for.

Photo of a country foyer in Little Rock with white walls, medium hardwood floors, brown floor and planked wall panelling.

This is an example of a large country mudroom in Orange County with white walls, limestone floors, a dutch front door, a light wood front door, green floor, timber and planked wall panelling.
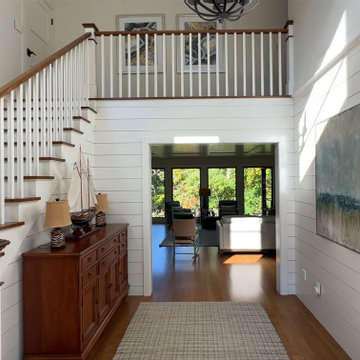
Mid-sized transitional foyer in Boston with white walls, medium hardwood floors, a single front door and planked wall panelling.
Entryway Design Ideas with Planked Wall Panelling
7