Entryway Design Ideas with Planked Wall Panelling
Refine by:
Budget
Sort by:Popular Today
1 - 10 of 10 photos
Item 1 of 3
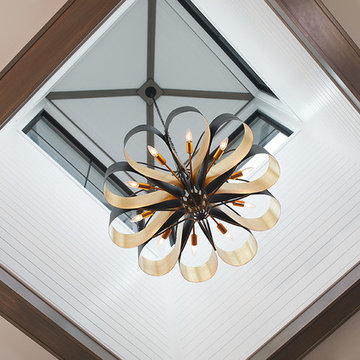
Transitional foyer in Grand Rapids with white walls, dark hardwood floors, brown floor, coffered and planked wall panelling.
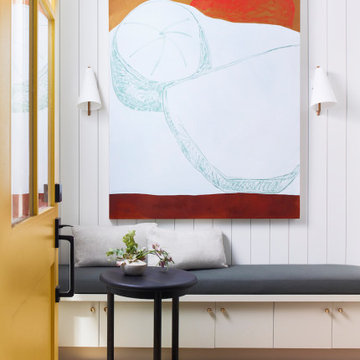
Photography by Brad Knipstein
Mid-sized country front door in San Francisco with white walls, medium hardwood floors, a single front door, a yellow front door and planked wall panelling.
Mid-sized country front door in San Francisco with white walls, medium hardwood floors, a single front door, a yellow front door and planked wall panelling.
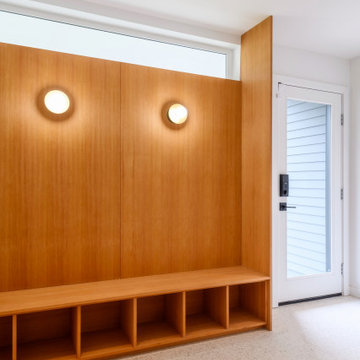
Design ideas for a mid-sized modern mudroom in Seattle with white walls, terrazzo floors, a single front door, a glass front door, white floor and planked wall panelling.
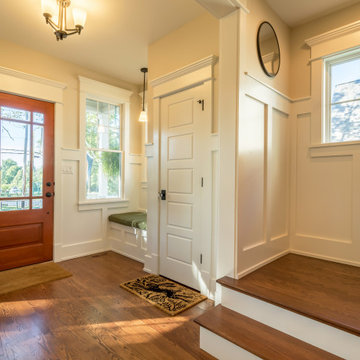
Design ideas for a mid-sized country front door in Chicago with yellow walls, medium hardwood floors, a single front door, a brown front door, brown floor, wallpaper and planked wall panelling.
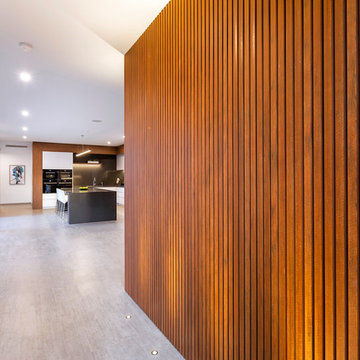
Heralding a new benchmark in contemporary, cutting edge design, this latest display home from Atrium takes modern family living to a whole new level. From the striking, architectural facade to an intelligent family friendly floorplan and Atrium’s renowned quality craftsmanship, this home makes a distinctive statement – with a real ‘wow’ factor thrown in!
A spectacular street presence is just the beginning. Throughout the home, the quality of the finishes and fixtures, the thoughtful
design features and attention to detail combine to ensure this is a home like no other.
On the lower level, a study and a guest suite are discretely located at the front of the home. The rest of the space is given over to total laidback luxury – a large designer kitchen with premium appliances and separate scullery, and a huge family living and dining area that flows seamlessly to an alfresco entertaining area complete with built-in barbecue kitchen.
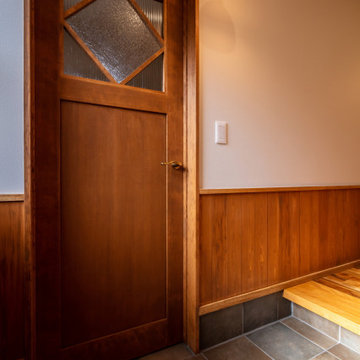
シュークロークへの建具には以前の建物から引き継いだレトロな味わいのあるガラスを使用しています。
Inspiration for a country entryway in Other with white walls, porcelain floors, a single front door, a dark wood front door, brown floor, wallpaper and planked wall panelling.
Inspiration for a country entryway in Other with white walls, porcelain floors, a single front door, a dark wood front door, brown floor, wallpaper and planked wall panelling.
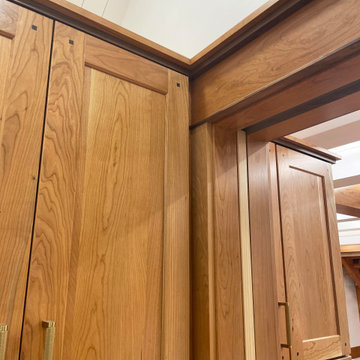
Design ideas for an arts and crafts mudroom in New York with white walls, porcelain floors, a single front door, a white front door, grey floor, timber and planked wall panelling.
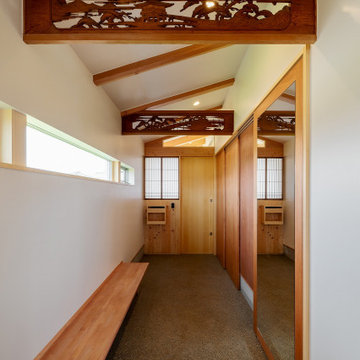
Photo of a large contemporary entry hall in Other with white walls, concrete floors, a sliding front door, a light wood front door, grey floor, exposed beam and planked wall panelling.
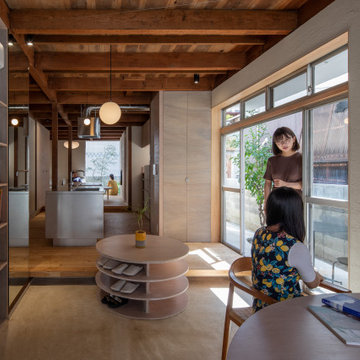
手前から、土間・キッチン・リビングとステップフロアで連続した空間になっています。また周りはぐるりとテラスが取り囲む。気分に合わせて様々な居場所を選び取れます。
Photo of a large mediterranean mudroom in Other with beige walls, a sliding front door, a light wood front door, beige floor, wood and planked wall panelling.
Photo of a large mediterranean mudroom in Other with beige walls, a sliding front door, a light wood front door, beige floor, wood and planked wall panelling.
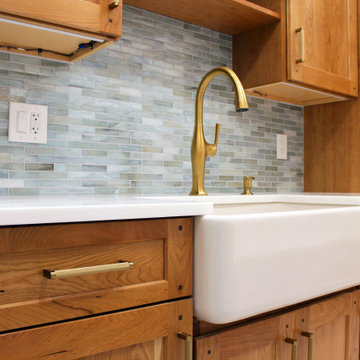
Inspiration for an arts and crafts mudroom in New York with white walls, porcelain floors, a single front door, a white front door, grey floor, timber and planked wall panelling.
Entryway Design Ideas with Planked Wall Panelling
1