Entryway Design Ideas with Porcelain Floors and a Dark Wood Front Door
Refine by:
Budget
Sort by:Popular Today
1 - 20 of 1,208 photos
Item 1 of 3

This spacious mudroom in Scotch Plains, NJ, provided plenty of storage for a growing family. Drawers, locker doors with screen openings and high shelves provided enabled the mudroom to maintain a tidy appearance. Galaxy Construction, In House Photography.
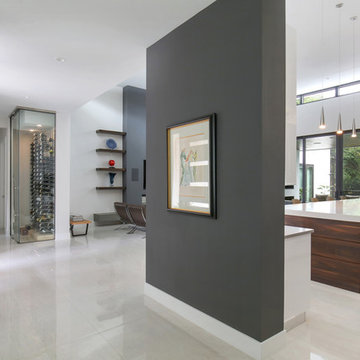
Photographer: Ryan Gamma
This is an example of a mid-sized modern foyer in Tampa with white walls, porcelain floors, a single front door, a dark wood front door and white floor.
This is an example of a mid-sized modern foyer in Tampa with white walls, porcelain floors, a single front door, a dark wood front door and white floor.
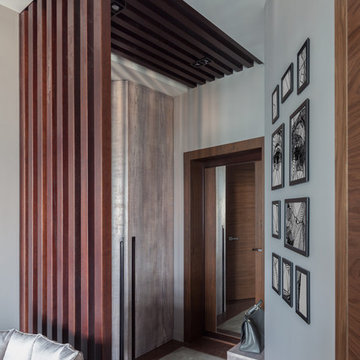
Юрий Гришко
Inspiration for a small contemporary front door in Other with grey walls, porcelain floors, a single front door, a dark wood front door and grey floor.
Inspiration for a small contemporary front door in Other with grey walls, porcelain floors, a single front door, a dark wood front door and grey floor.
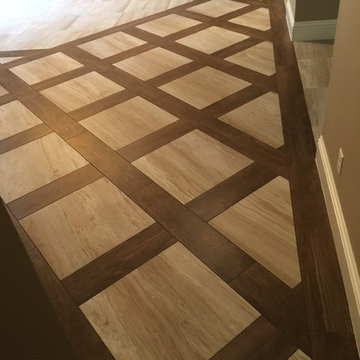
This was created out of 8"x36" Porcelain Wood Planks and 24"x24" Porcelain Tiles.
Photo of a mid-sized traditional front door in Orlando with porcelain floors, beige walls, a single front door and a dark wood front door.
Photo of a mid-sized traditional front door in Orlando with porcelain floors, beige walls, a single front door and a dark wood front door.

Photo of a large modern entry hall in Melbourne with porcelain floors, a pivot front door, a dark wood front door, grey floor and wood walls.
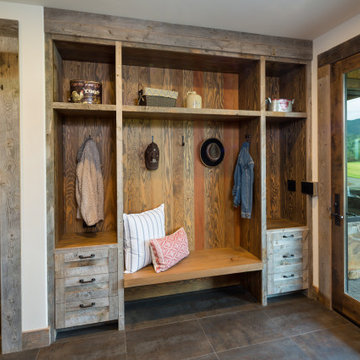
The Mud Room provides flexible storage for the users. The bench has flexible storage on each side for devices and the tile floors handle the heavy traffic the room endures.
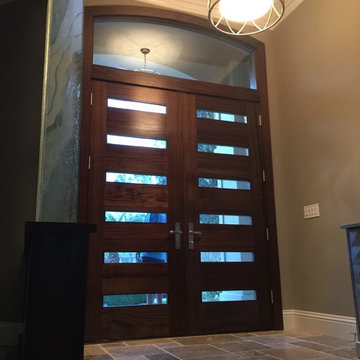
Inspiration for a contemporary foyer in Miami with porcelain floors, a double front door and a dark wood front door.
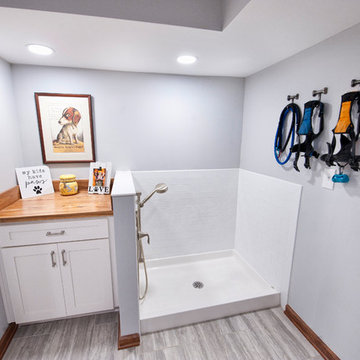
Design ideas for a large transitional mudroom in Columbus with grey walls, porcelain floors, a single front door, a dark wood front door and grey floor.
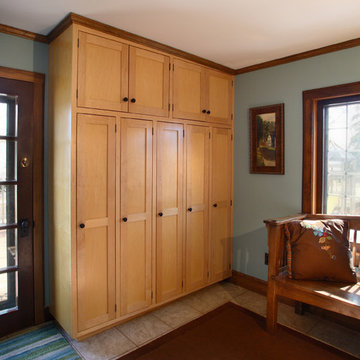
Michael's Photography -
Locker storage and bench made by Westwind Woodworkers.
Photo of an arts and crafts mudroom in Minneapolis with blue walls, porcelain floors, a single front door and a dark wood front door.
Photo of an arts and crafts mudroom in Minneapolis with blue walls, porcelain floors, a single front door and a dark wood front door.
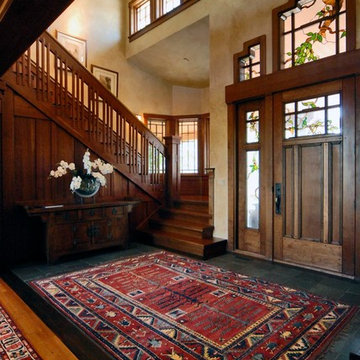
Inspiration for a large arts and crafts foyer in Denver with porcelain floors, a single front door and a dark wood front door.
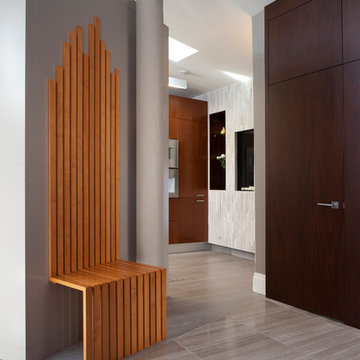
Dochia Interiors was the Designer on the job
Inspiration for a mid-sized modern entry hall in Toronto with grey walls, porcelain floors, a single front door and a dark wood front door.
Inspiration for a mid-sized modern entry hall in Toronto with grey walls, porcelain floors, a single front door and a dark wood front door.
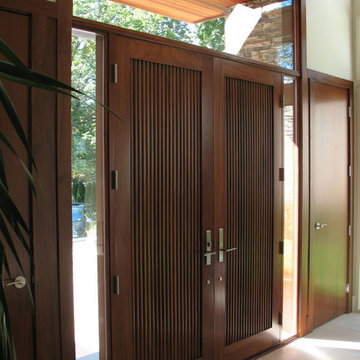
This modern house is a departure from the traditional style of new homes in the area. Stone, stucco, mahogany and glass create a dynamic composition on the exterior. The interior features open spaces and well considered materials and finishes. Energy efficient systems and appliances were employed throughout.
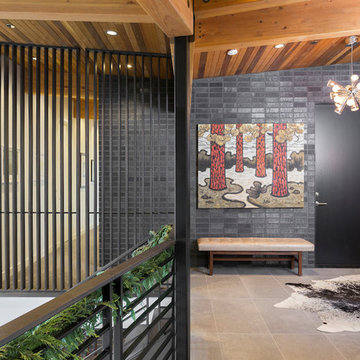
Entry from hallway overlooking living room
Built Photo
Large midcentury foyer in Portland with white walls, porcelain floors, a double front door, a dark wood front door and grey floor.
Large midcentury foyer in Portland with white walls, porcelain floors, a double front door, a dark wood front door and grey floor.
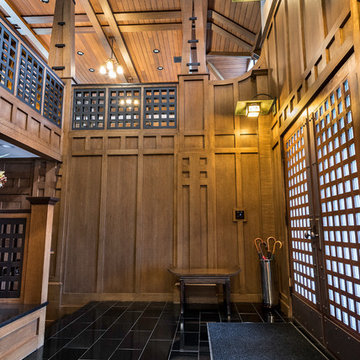
This entry renovation worked entirely within the existing structure of the house. The closet opposite the front door was removed to create more depth physically and visually. Most of the work was done with interior finishes and custom built-ins. The split level residence presented many challenges to design and construction, but the result is a path filled with beautiful details and thoughtful transitions.
Photo by: Daniel Contelmo Jr.
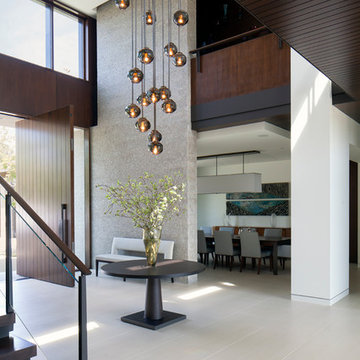
Exterior Stone wraps into the entry as a textural backdrop for a bold wooden pivot door. Dark wood details contrast white walls and a light grey floor.
Photo: Roger Davies
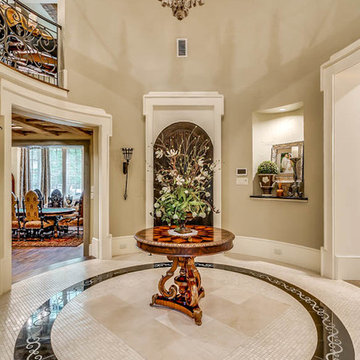
This is an example of an expansive traditional foyer in Dallas with beige walls, a single front door, a dark wood front door, porcelain floors and beige floor.
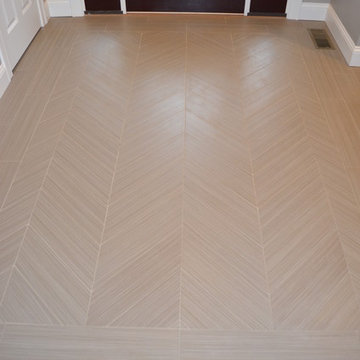
This New Construction entry way was designed by Myste from our Windham showroom. This entry way features porcelain tile floor with herringbone pattern and brown color. It also features dark wood front door with design glass front doors and windows. The entry way brings in lots of natural light and it brightens up the area of the house.
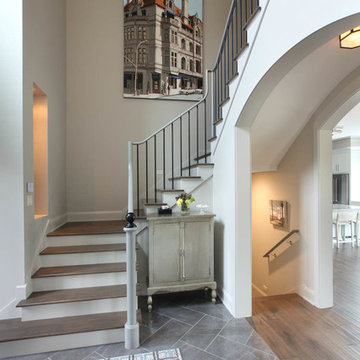
2014 Fall Parade East Grand Rapids I J Visser Design I Joel Peterson Homes I Rock Kauffman Design I Photography by M-Buck Studios
This is an example of a small transitional foyer in Grand Rapids with grey walls, porcelain floors, a single front door and a dark wood front door.
This is an example of a small transitional foyer in Grand Rapids with grey walls, porcelain floors, a single front door and a dark wood front door.
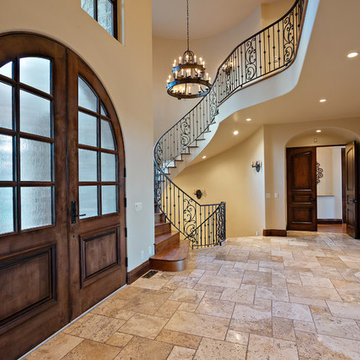
Inspiration for an expansive mediterranean foyer in San Diego with beige walls, porcelain floors, a double front door, a dark wood front door and beige floor.
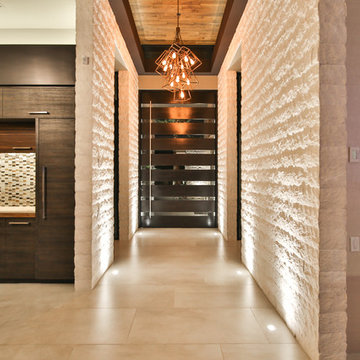
Trent Teigan
This is an example of a large contemporary front door in Los Angeles with beige walls, porcelain floors, a pivot front door, a dark wood front door and beige floor.
This is an example of a large contemporary front door in Los Angeles with beige walls, porcelain floors, a pivot front door, a dark wood front door and beige floor.
Entryway Design Ideas with Porcelain Floors and a Dark Wood Front Door
1