Entryway Design Ideas with Porcelain Floors and a Sliding Front Door
Refine by:
Budget
Sort by:Popular Today
1 - 20 of 104 photos
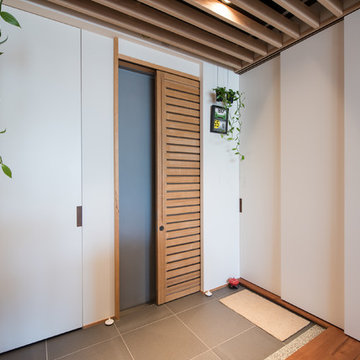
マンションで片側にしか窓がなく、通風が困難な場合に玄関を利用することを考えます。玄関が中廊下などに面していれば開放することが可能なので、内側に簡易鍵と網のついた通風引き戸を設置すると、夏などは気持ちよく風を感じられます。
Photo of a small contemporary foyer in Tokyo with white walls, porcelain floors, a sliding front door, a light wood front door and grey floor.
Photo of a small contemporary foyer in Tokyo with white walls, porcelain floors, a sliding front door, a light wood front door and grey floor.
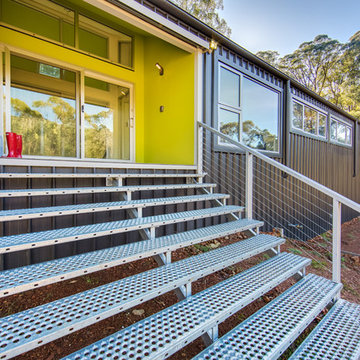
Simon Dallinger
This is an example of a mid-sized industrial front door in Other with green walls, porcelain floors, a sliding front door and a white front door.
This is an example of a mid-sized industrial front door in Other with green walls, porcelain floors, a sliding front door and a white front door.
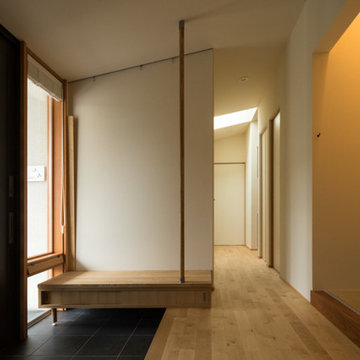
撮影:齋部 功
Photo of a mid-sized asian entry hall in Other with white walls, porcelain floors, a sliding front door, a black front door and grey floor.
Photo of a mid-sized asian entry hall in Other with white walls, porcelain floors, a sliding front door, a black front door and grey floor.
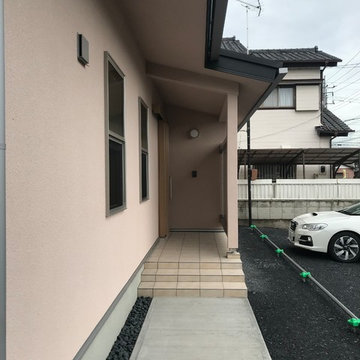
前面道路から、玄関まではコンクリート刷毛引き仕上げ。
This is an example of a small entryway in Tokyo Suburbs with beige walls, porcelain floors, a sliding front door, a light wood front door and beige floor.
This is an example of a small entryway in Tokyo Suburbs with beige walls, porcelain floors, a sliding front door, a light wood front door and beige floor.
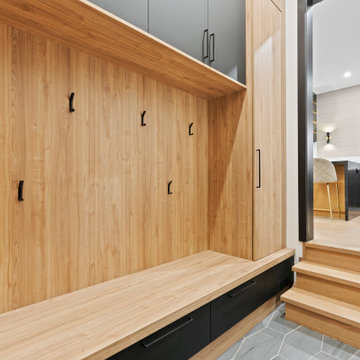
A functional mudroom off of the garage ideal for keeping every day living organized.
Inspiration for a small contemporary mudroom in Toronto with beige walls, porcelain floors, a sliding front door, a black front door and grey floor.
Inspiration for a small contemporary mudroom in Toronto with beige walls, porcelain floors, a sliding front door, a black front door and grey floor.
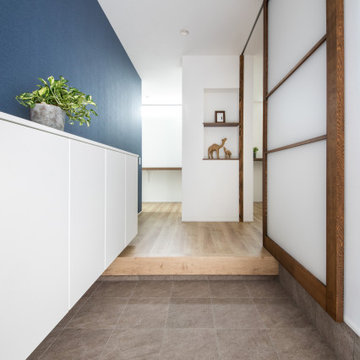
Design ideas for a mid-sized modern entry hall in Other with white walls, porcelain floors, a sliding front door, a medium wood front door and brown floor.
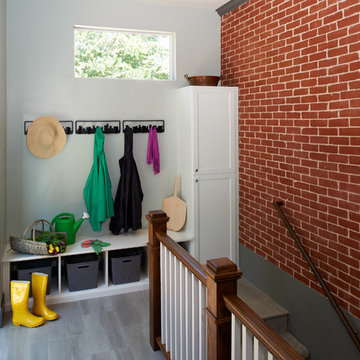
The original mudroom was extended to create a wide staircase to the basement and a proper Family-friendly mudroom space.
There is adequate built in seating and storage for the whole family. The cabinet provides overflow storage for the kitchen.
Mudroom
Built in seating and storage
Exposed brick wall
Durable Tile floor
Overflow Kitchen storage
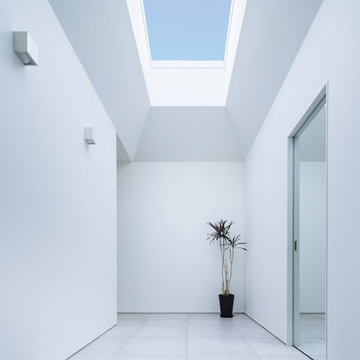
Photo:今西浩文
This is an example of a mid-sized modern entry hall in Osaka with a dark wood front door, white walls, porcelain floors, a sliding front door, grey floor and wallpaper.
This is an example of a mid-sized modern entry hall in Osaka with a dark wood front door, white walls, porcelain floors, a sliding front door, grey floor and wallpaper.
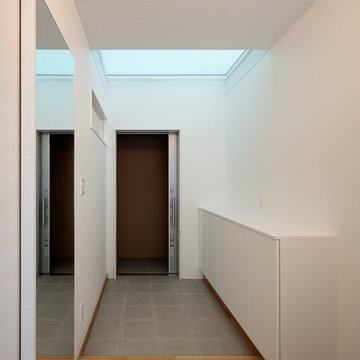
リビングのガラス床が玄関天井に光を落とす
Photo of a mid-sized modern entry hall in Tokyo with white walls, porcelain floors, a sliding front door, a gray front door and green floor.
Photo of a mid-sized modern entry hall in Tokyo with white walls, porcelain floors, a sliding front door, a gray front door and green floor.
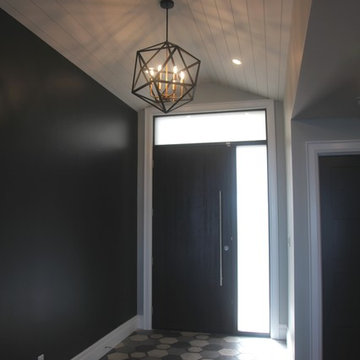
Mid-sized eclectic foyer in Toronto with black walls, porcelain floors, a sliding front door, a dark wood front door and multi-coloured floor.
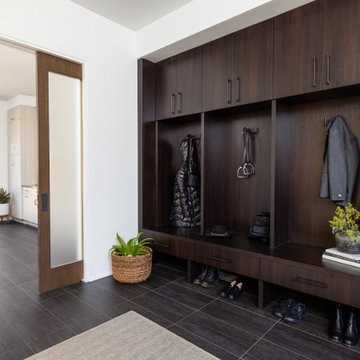
The more formal mudroom sits adjacent to the laundry room in this modern home which utilizes double pocket doors with satin glass to close off the more utilitarian laundry space when guests enter through the informal side entrance.
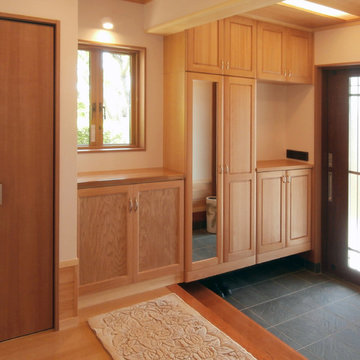
駒ヶ根市 M邸 玄関ホール
Inspiration for a mid-sized modern entry hall in Other with white walls, porcelain floors, a sliding front door, a dark wood front door and black floor.
Inspiration for a mid-sized modern entry hall in Other with white walls, porcelain floors, a sliding front door, a dark wood front door and black floor.
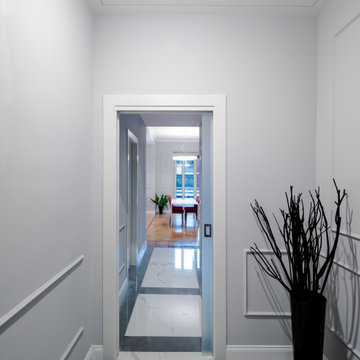
All'ingresso si apre un cannocchiale prospettico che permette alla luce naturale proveniente dal salotto, di penetrare in profondità nella casa. Il pavimento con un disegno di tappeti centrali bianchi con effetto marmo calacatta, è ritmato dalle cornici con effetto marmo nero. Una porta scorrevole in vetro satinato separa alla bisogna l'ingresso dal resto della casa.
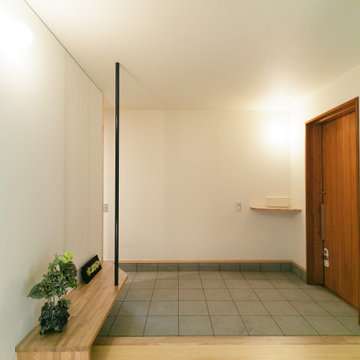
Design ideas for a mid-sized contemporary entry hall with white walls, porcelain floors, a sliding front door, a brown front door, grey floor, wallpaper and wallpaper.
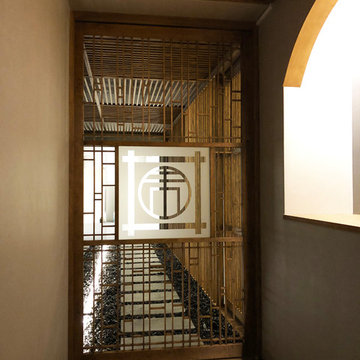
組子にて制作したオリジナル建具
フロスト加工をしたガラスを組み込んでいます
Nextcolors.Inc
Mid-sized asian front door in Osaka with grey walls, porcelain floors, a sliding front door, a medium wood front door and grey floor.
Mid-sized asian front door in Osaka with grey walls, porcelain floors, a sliding front door, a medium wood front door and grey floor.
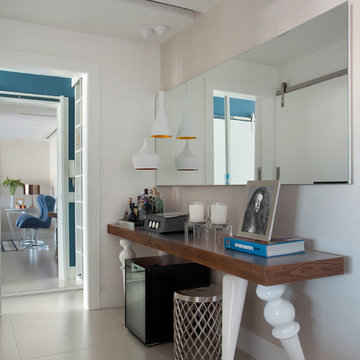
MCA estudio
Inspiration for a small traditional entryway in Milan with beige walls, porcelain floors, a sliding front door and beige floor.
Inspiration for a small traditional entryway in Milan with beige walls, porcelain floors, a sliding front door and beige floor.
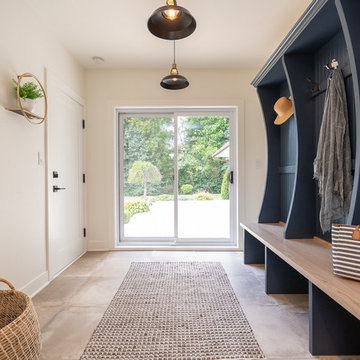
I love this totally renovated luxury bungalow In Baie d'Urfe Quebec. The walls were removed to allow for entertaining while working in the kitchen.
The beautiful blue found in the island cabinets and mudroom is very striking against the white quartz countertops and walls. Definitely a gorgeous house!
I incorporated the blues, white and greenery into the staging. With all the windows and light, you feel like the outdoors has come in.
If you are thinking about selling your home, call us. We can give you an evaluation of your home and help you to get it ready for the market or spruce it up so you can enjoy living there linger.
Call Joanne Vroom 514-222-5553
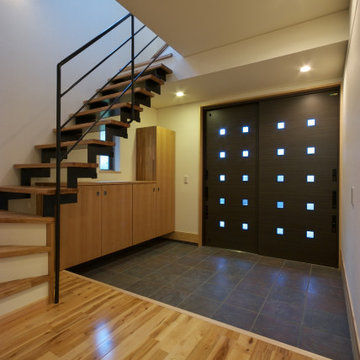
御津広石の家(豊川市)子供部屋
Inspiration for a mid-sized modern entry hall in Other with white walls, porcelain floors, a sliding front door, a dark wood front door, black floor, wallpaper and wallpaper.
Inspiration for a mid-sized modern entry hall in Other with white walls, porcelain floors, a sliding front door, a dark wood front door, black floor, wallpaper and wallpaper.
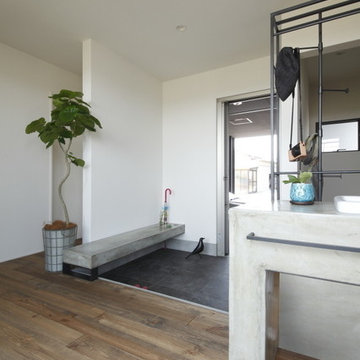
Photo of a mid-sized midcentury entry hall in Other with white walls, porcelain floors, a sliding front door, a black front door and black floor.

(夫婦+子供1+犬1)4人家族のための新築住宅
photos by Katsumi Simada
This is an example of a mid-sized modern entry hall in Other with brown walls, porcelain floors, a sliding front door, a brown front door and beige floor.
This is an example of a mid-sized modern entry hall in Other with brown walls, porcelain floors, a sliding front door, a brown front door and beige floor.
Entryway Design Ideas with Porcelain Floors and a Sliding Front Door
1