Entryway Design Ideas with Porcelain Floors and a White Front Door
Refine by:
Budget
Sort by:Popular Today
1 - 20 of 2,230 photos
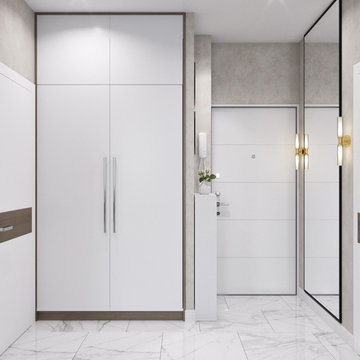
Photo of a small contemporary front door in Other with beige walls, a single front door, a white front door, white floor and porcelain floors.
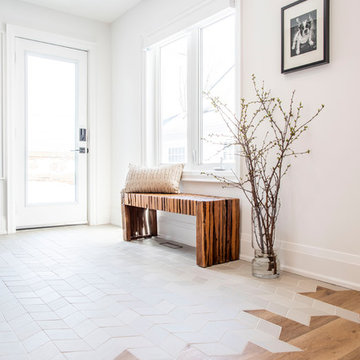
Inspiration for a mid-sized contemporary mudroom in Toronto with white walls, porcelain floors, a single front door, a white front door and grey floor.
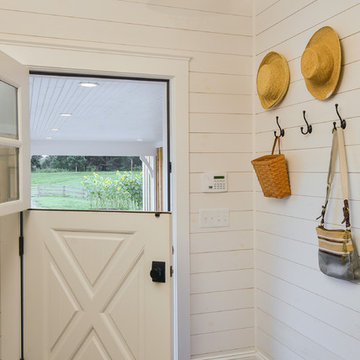
Country mudroom in Other with white walls, porcelain floors, a dutch front door, a white front door and black floor.
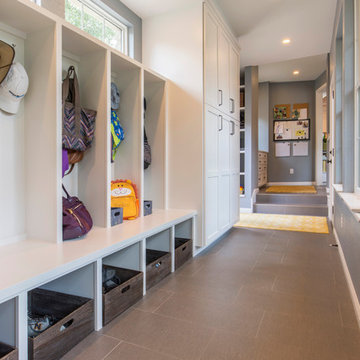
Christopher Davison, AIA
Photo of a mid-sized transitional mudroom in Austin with grey walls, porcelain floors, a single front door and a white front door.
Photo of a mid-sized transitional mudroom in Austin with grey walls, porcelain floors, a single front door and a white front door.
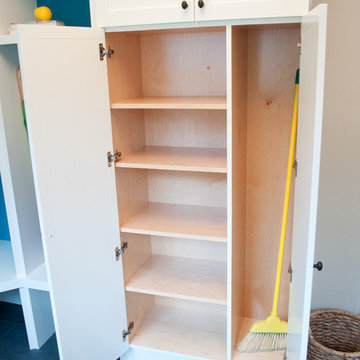
This boldly color splashed mudroom was designed for a busy family who required individual storage space for each of their 5 children and hidden storage for overflow pantry items, seasonal items and utility items such as brooms and cleaning supplies. The dark colored floor tile is easy to clean and hides dirt in between cleanings. The crisp white custom cabinets compliment the nearby freshly renovated kitchen. The red surface mount pendant and gorgeous blues of the cabinet backs create a feeling of happiness when in the room. This mudroom is functional with a bold and colorful personality!
Photos by: Marcella Winspear Photography
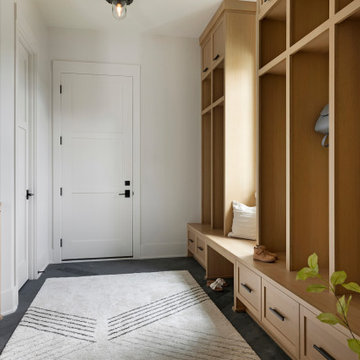
This warm and inviting mudroom with entry from the garage is the inspiration you need for your next custom home build. The walk-in closet to the left holds enough space for shoes, coats and other storage items for the entire year-round, while the white oak custom storage benches and compartments in the entry make for an organized and clutter free space for your daily out-the-door items. The built-in-mirror and table-top area is perfect for one last look as you head out the door, or the perfect place to set your keys as you look to spend the rest of your night in.
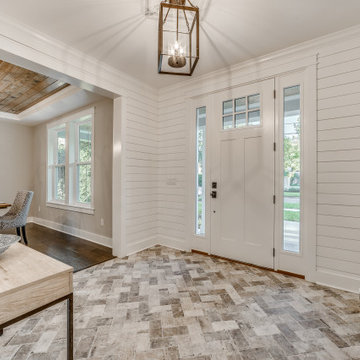
Created for a second-time homebuyer, DreamDesign 38 is a cottage-style home designed to fit within the historic district of Ortega. While the exterior blends in with the existing neighborhood, the interior is open, contemporary and well-finished. Wood and marble floors, a beautiful kitchen and large lanai create beautiful spaces for living. Four bedrooms and two and half baths fill this 2772 SF home.
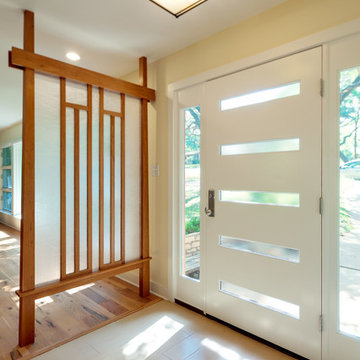
New front door and sidelights, matching the mid-century (1950's) vintage of the house.
Custom cherry and rice paper screen have an Asian-influenced design, suggested by the homeowners and their dining room furniture.
Construction by CG&S Design-Build
Photo by Jonathan Jackson
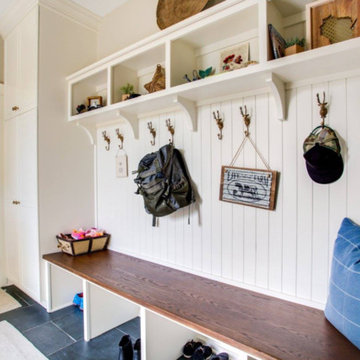
Design ideas for a large country mudroom in Minneapolis with white walls, porcelain floors, a single front door, a white front door and grey floor.
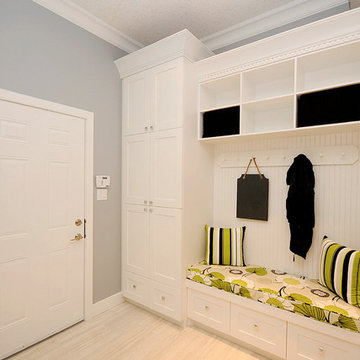
C. Marie Hebson
This is an example of a mid-sized contemporary mudroom in Edmonton with grey walls, porcelain floors, a single front door, a white front door and beige floor.
This is an example of a mid-sized contemporary mudroom in Edmonton with grey walls, porcelain floors, a single front door, a white front door and beige floor.
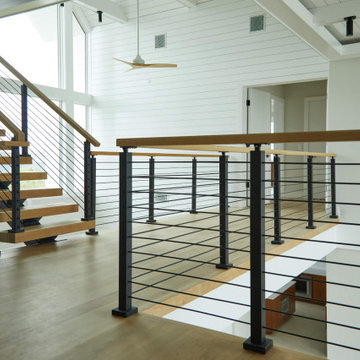
Black onyx rod railing brings the future to this home in Westhampton, New York.
.
The owners of this home in Westhampton, New York chose to install a switchback floating staircase to transition from one floor to another. They used our jet black onyx rod railing paired it with a black powder coated stringer. Wooden handrail and thick stair treads keeps the look warm and inviting. The beautiful thin lines of rods run up the stairs and along the balcony, creating security and modernity all at once.
.
Outside, the owners used the same black rods paired with surface mount posts and aluminum handrail to secure their balcony. It’s a cohesive, contemporary look that will last for years to come.
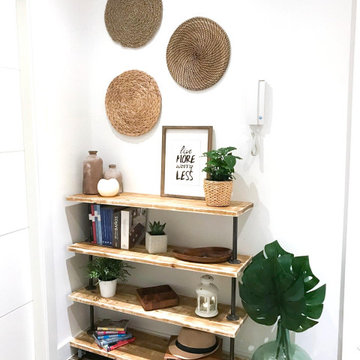
Design ideas for a small country entry hall in Madrid with white walls, porcelain floors, a single front door, a white front door and brown floor.
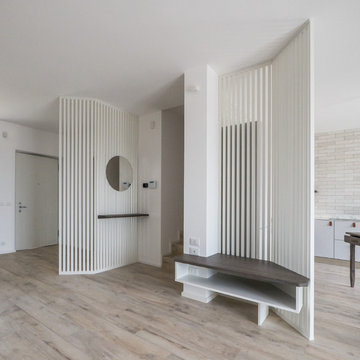
Liadesign
Design ideas for a mid-sized contemporary foyer with white walls, porcelain floors, a single front door, a white front door and beige floor.
Design ideas for a mid-sized contemporary foyer with white walls, porcelain floors, a single front door, a white front door and beige floor.
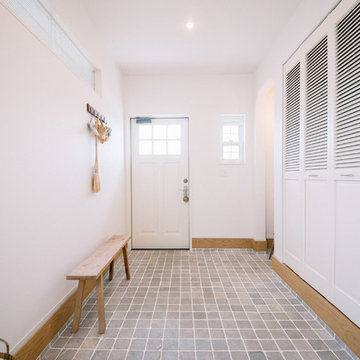
広く収納力抜群の玄関、オーダードアもホワイトで統一
This is an example of a mediterranean entryway in Other with white walls, porcelain floors, a single front door, a white front door and grey floor.
This is an example of a mediterranean entryway in Other with white walls, porcelain floors, a single front door, a white front door and grey floor.
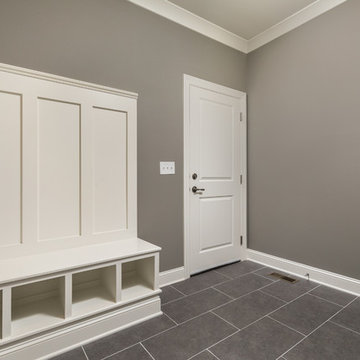
Design ideas for a large transitional mudroom in Other with grey walls, porcelain floors, a single front door, a white front door and grey floor.
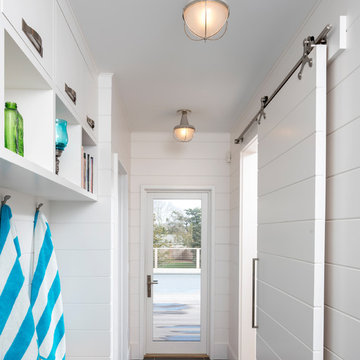
This is an example of a mid-sized beach style mudroom with white walls, porcelain floors, a single front door, a white front door and grey floor.

Inspiration for a small contemporary mudroom in Calgary with porcelain floors, a single front door, a white front door and grey floor.
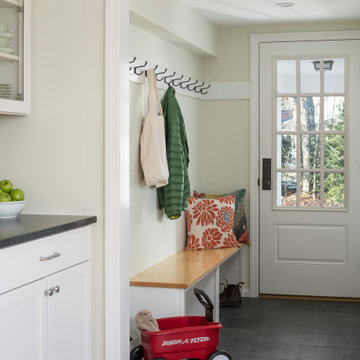
Photo of a small traditional mudroom in Burlington with green walls, porcelain floors, a single front door, a white front door and grey floor.
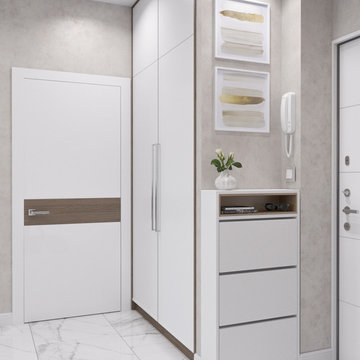
Small contemporary front door in Other with beige walls, a single front door, a white front door, white floor and porcelain floors.
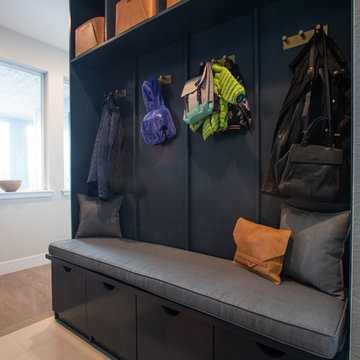
Libbie Holmes
This is an example of a small contemporary mudroom in Denver with grey walls, porcelain floors, a single front door, a white front door and beige floor.
This is an example of a small contemporary mudroom in Denver with grey walls, porcelain floors, a single front door, a white front door and beige floor.
Entryway Design Ideas with Porcelain Floors and a White Front Door
1