Entryway Design Ideas with Porcelain Floors and Timber
Refine by:
Budget
Sort by:Popular Today
1 - 20 of 38 photos
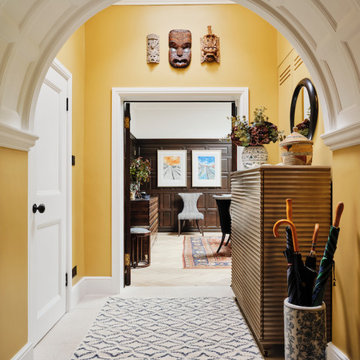
The entrance hallway in our Blackheath restoration project was painted in warn, sunny yellow which contrasts with the darker wood panelling in the dining room & the pale panelled ceiling

Photo of a mid-sized contemporary foyer in Bengaluru with white walls, porcelain floors, a single front door, a white front door, white floor, timber and decorative wall panelling.

竹景の舎 -竹林を借景する市中の山居-
四季折々の風景が迎える玄関ポーチ
Large asian front door in Osaka with beige walls, porcelain floors, a single front door, a brown front door, grey floor and timber.
Large asian front door in Osaka with beige walls, porcelain floors, a single front door, a brown front door, grey floor and timber.

Expansive modern front door in Charleston with white walls, porcelain floors, a pivot front door, a black front door, black floor, timber and planked wall panelling.
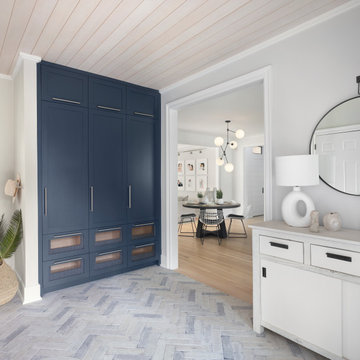
“We turned an overcrowded and impractical storage space into an organized, easy-on-the-eyes, welcoming mudroom for this active family of five”, Hogue says.

Arts and crafts mudroom in New York with white walls, porcelain floors, a single front door, a white front door, grey floor, timber and planked wall panelling.

Inspiration for a mid-sized country foyer in New York with porcelain floors, black floor, timber and planked wall panelling.
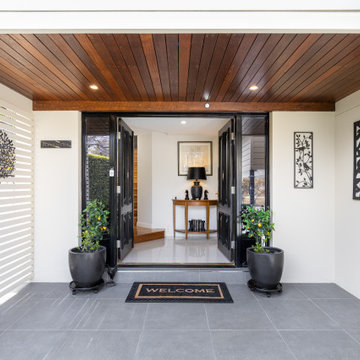
Photo of a modern entryway in Brisbane with white walls, porcelain floors, a double front door, a black front door, grey floor and timber.
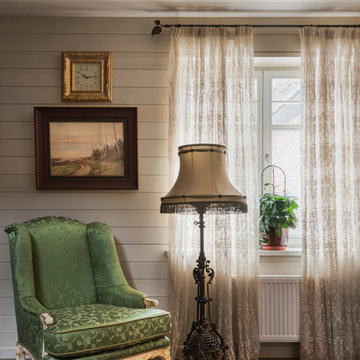
Прихожая в загородном доме с жилой мансардой. Из нее лестница ведет в жилые помещения на мансардном этаже. А так же можно попасть в гараж и гостевой санузел.
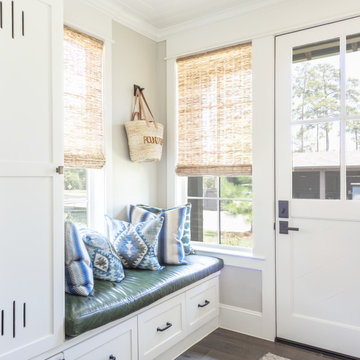
Bathed in natural light streaming through the windows, this entryway has a refreshing sense of brightness. Functional cabinetry provides plenty of storage space, making it easy to get out the door quickly! The leather bench seat adorned with Southwestern pillows adds a touch of character and warmth to the space.
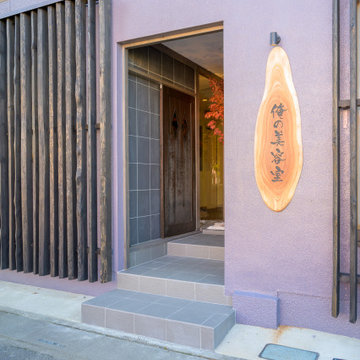
Design ideas for a small entry hall in Other with black walls, porcelain floors, a sliding front door, a black front door, black floor and timber.
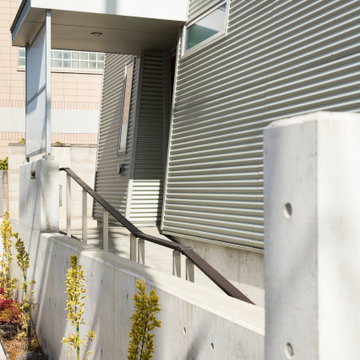
玄関アプローチのスロープ側から屋根付きの一息入れられる玄関前のスペースを見る。
This is an example of a mid-sized modern foyer in Tokyo with metallic walls, porcelain floors, a single front door, a medium wood front door, grey floor and timber.
This is an example of a mid-sized modern foyer in Tokyo with metallic walls, porcelain floors, a single front door, a medium wood front door, grey floor and timber.
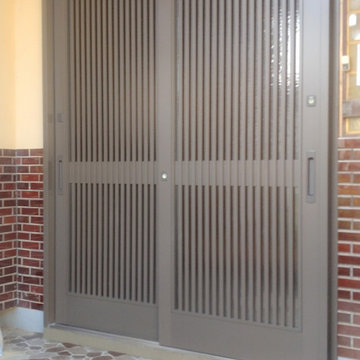
This is an example of a small modern front door in Other with beige walls, porcelain floors, a metal front door, beige floor and timber.
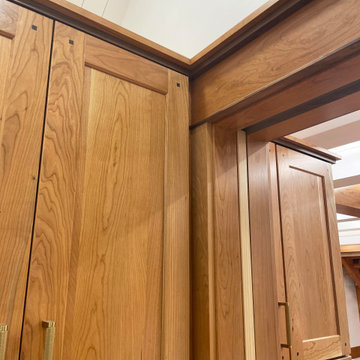
Design ideas for an arts and crafts mudroom in New York with white walls, porcelain floors, a single front door, a white front door, grey floor, timber and planked wall panelling.
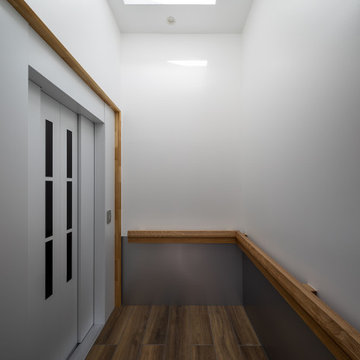
EVホール2の内観。床は木目調タイル、幕板はアルミ板、天井にトップライトを設けた
Small contemporary entryway in Yokohama with white walls, porcelain floors, a sliding front door, a gray front door, brown floor, timber and planked wall panelling.
Small contemporary entryway in Yokohama with white walls, porcelain floors, a sliding front door, a gray front door, brown floor, timber and planked wall panelling.
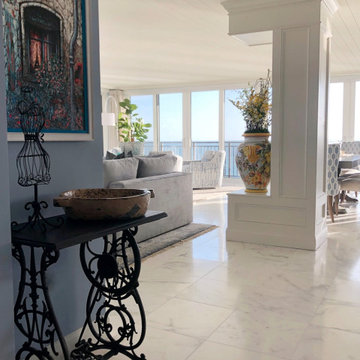
This is an example of a small beach style entry hall in Tampa with blue walls, porcelain floors, a single front door, a white front door, white floor and timber.
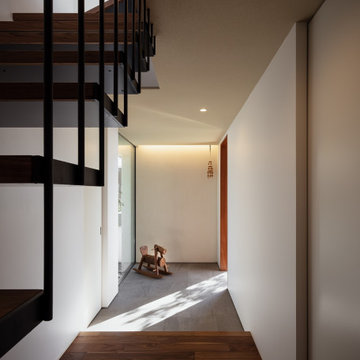
Design ideas for a large modern entry hall in Osaka with brown walls, porcelain floors, a single front door, a medium wood front door, grey floor, timber and planked wall panelling.
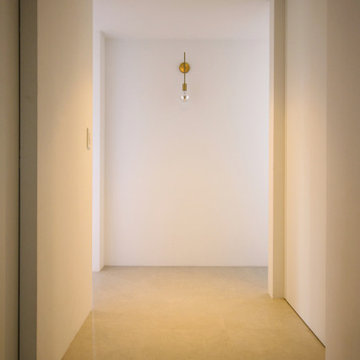
Small scandinavian entry hall in Yokohama with white walls, porcelain floors, grey floor, timber and planked wall panelling.
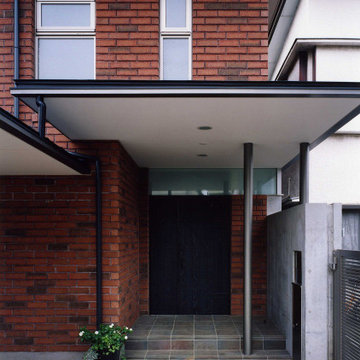
外壁にレンガを積上げた木造住宅です。雪の多い北海道では多く見られる住宅のレンガ積みですが、関東圏ではまだまだ施工事例が少なく手馴れた職人さんも少ない状況でした。そこで建て主さん自ら北海道まで足を運ばれレンガ住宅を施工されている現地の工務店さんに外壁レンガ積み工事を直接依頼され、北海道から上京された職人さんが約1ヶ月半かけてレンガを積上げました。建て主さんの行動力によって実現したレンガ積みです。
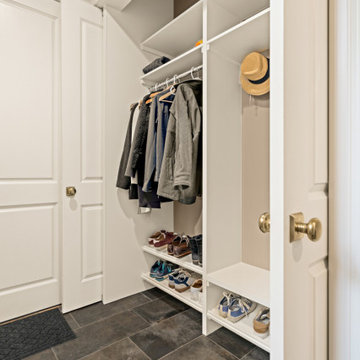
The entry from the garage is not always the showstopper space to remodel, but it made sense to improve upon these areas while we were upgrading the nearby kitchen, powder bathroom and dog room. Built-in cabinetry replaced a catch-all business center, providing organization and hiding away any clutter. At the top were glass cabinets highlighting pieces collected from their travels. The entry closet was located just upon entry from the garage, but could be a challenge to get full use of it given the garage entry door and closet door were right next to each other. Beautiful new doors with special European hinges now allow the couple to access the full closet space since the doors can be opened to 90 degrees and slide inward on each side. Small design changes like these can have a huge impact on daily use, and this was one of those locations where quality design really made a difference.
Entryway Design Ideas with Porcelain Floors and Timber
1