Entryway Design Ideas with Porcelain Floors
Refine by:
Budget
Sort by:Popular Today
1 - 20 of 89 photos
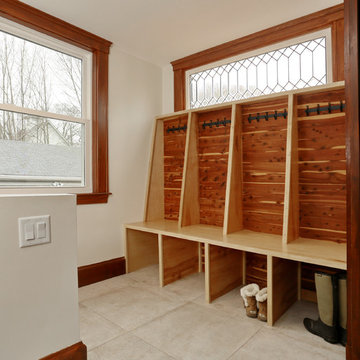
Custom built-in mud room entryway storage reusing client's cedar closet planks and reclaimed clerestory window, with cubby holes for shoes, bench, and coat storage above. In this two story addition and whole home remodel in Natick, MA, NEDC transformed a dark and cramped single family home in to a large, light filled, and fully functional home.
Jay Groccia, OnSite Studios
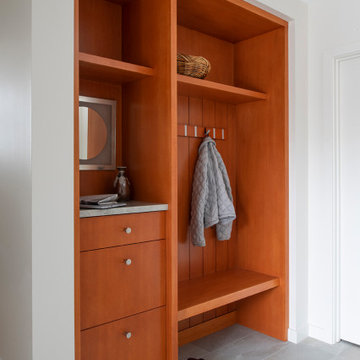
This is an example of a mid-sized mudroom in Minneapolis with white walls, porcelain floors and grey floor.
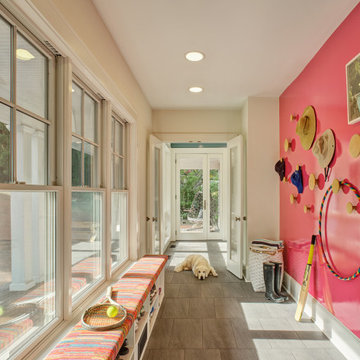
A long mudroom, with glass doors at either end, connects the new formal entry hall and the informal back hall to the kitchen.
Inspiration for a large contemporary front door in New York with white walls, porcelain floors, a blue front door and grey floor.
Inspiration for a large contemporary front door in New York with white walls, porcelain floors, a blue front door and grey floor.
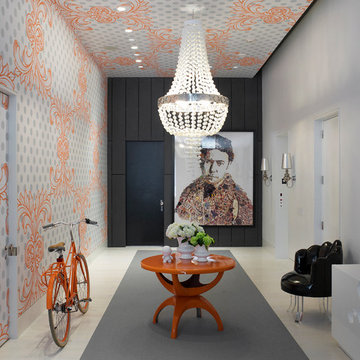
Photo of a mid-sized contemporary foyer in New York with multi-coloured walls, a single front door, a black front door and porcelain floors.
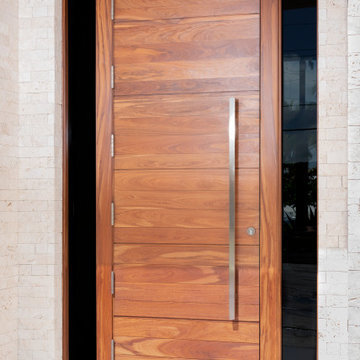
Distributors & Certified installers of the finest impact wood doors available in the market. Our exterior doors options are not restricted to wood, we are also distributors of fiberglass doors from Plastpro & Therma-tru. We have also a vast selection of brands & custom made interior wood doors that will satisfy the most demanding customers.
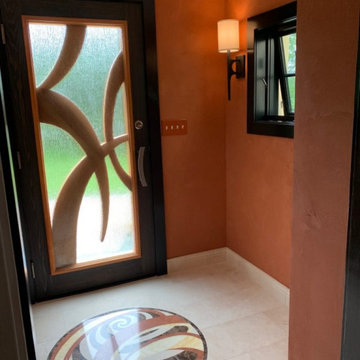
This is an example of a small midcentury foyer in Philadelphia with orange walls, porcelain floors, a single front door, a dark wood front door and white floor.
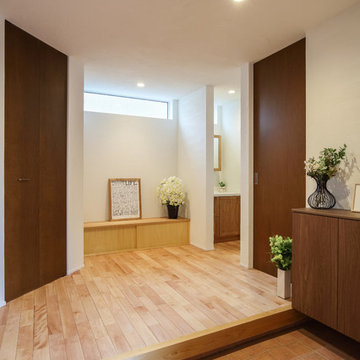
秩父夜祭りメインストリートに面する洒落た和な家
Inspiration for a mid-sized modern entry hall in Other with white walls, porcelain floors, a medium wood front door and orange floor.
Inspiration for a mid-sized modern entry hall in Other with white walls, porcelain floors, a medium wood front door and orange floor.
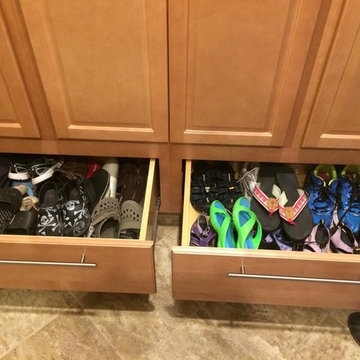
Inspiration for a transitional mudroom in Boston with a single front door, a medium wood front door, beige walls and porcelain floors.
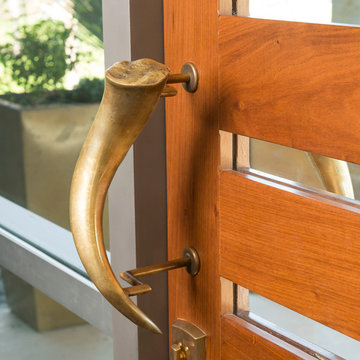
Danny Piassick
Photo of an expansive midcentury front door in Austin with beige walls, porcelain floors, a pivot front door and a medium wood front door.
Photo of an expansive midcentury front door in Austin with beige walls, porcelain floors, a pivot front door and a medium wood front door.
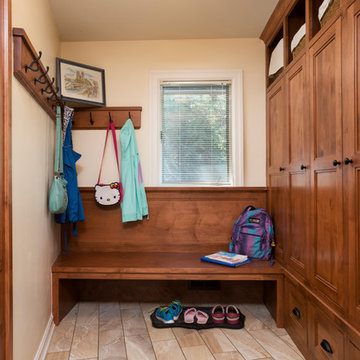
Landmark Photography
Photo of a small transitional mudroom in Minneapolis with beige walls and porcelain floors.
Photo of a small transitional mudroom in Minneapolis with beige walls and porcelain floors.
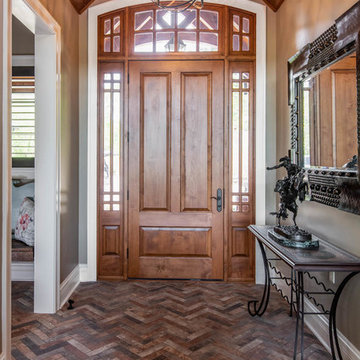
This is an example of a mid-sized country front door in Other with beige walls, porcelain floors, a dark wood front door, brown floor and a single front door.
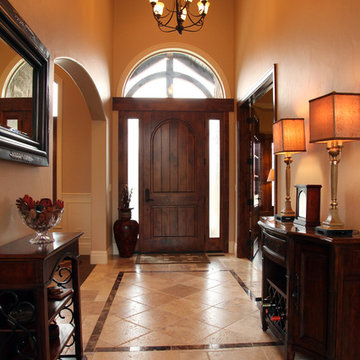
This is an example of a mid-sized traditional foyer in Salt Lake City with beige walls, porcelain floors, a single front door and a medium wood front door.
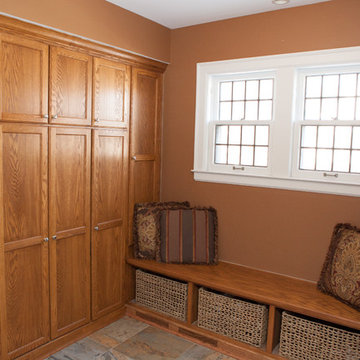
This well-loved home belonging to a family of seven was overdue for some more room. Renovations by the team at Advance Design Studio entailed both a lower and upper level addition to original home. Included in the project was a much larger kitchen, eating area, family room and mud room with a renovated powder room on the first floor. The new upper level included a new master suite with his and hers closets, a new master bath, outdoor balcony patio space, and a renovation to the only other full bath on in that part of the house.
Having five children formerly meant that when everyone was seated at the large kitchen table, they couldn’t open the refrigerator door! So naturally the main focus was on the kitchen, with a desire to create a gathering place where the whole family could hang out easily with room to spare. The homeowner had a love of all things Irish, and careful details in the crown molding, hardware and tile backsplash were a reflection. Rich cherry cabinetry and green granite counter tops complete a traditional look so as to fit right in with the elegant old molding and door profiles in this fine old home.
The second focus for these parents was a master suite and bathroom of their own! After years of sharing, this was an important feature in the new space. This simple yet efficient bath space needed to accommodate a long wall of windows to work with the exterior design. A generous shower enclosure with a comfortable bench seat is open visually to the his and hers vanity areas, and a spacious tub. The makeup table enjoys lots of natural light spilling through large windows and an exit door to the adult’s only exclusive coffee retreat on the rooftop adjacent.
Added square footage to the footprint of the house allowed for a spacious family room and much needed breakfast area. The dining room pass through was accentuated by a period appropriate transom detail encasing custom designed carved glass detailing that appears as if it’s been there all along. Reclaimed painted tin panels were added to the dining room ceiling amongst elegant crown molding for unique and dramatic dining room flair. An efficient dry bar area was tucked neatly between the great room spaces, offering an excellent entertainment area to circulating guests and family at any time.
This large family now enjoys regular Sunday breakfasts and dinners in a space that they all love to hang out in. The client reports that they spend more time as a family now than they did before because their house is more accommodating to them all. That’s quite a feat anyone with teenagers can relate to! Advance Design was thrilled to work on this project and bring this family the home they had been dreaming about for many, many years.
Photographer: Joe Nowak
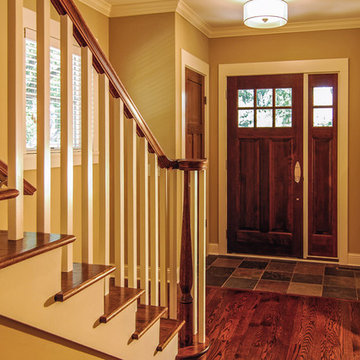
Design ideas for a small traditional front door in Minneapolis with beige walls, porcelain floors, a single front door and a dark wood front door.
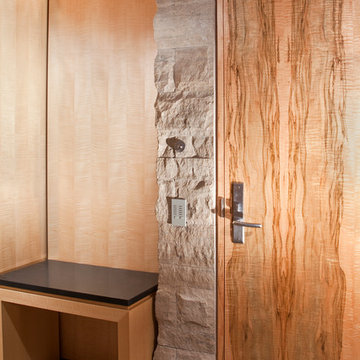
The entrance of this condo vacation home offers a seat to remove shoes, a hidden coat closet. Rustic stone veneer contrasts nicely next to the smooth built-in storage cabinets and beautiful natural wood door.
Photo by James Ray Spahn
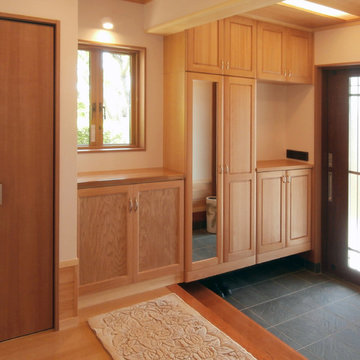
駒ヶ根市 M邸 玄関ホール
Inspiration for a mid-sized modern entry hall in Other with white walls, porcelain floors, a sliding front door, a dark wood front door and black floor.
Inspiration for a mid-sized modern entry hall in Other with white walls, porcelain floors, a sliding front door, a dark wood front door and black floor.
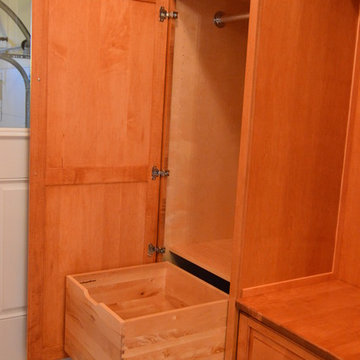
Custom mudroom with hard maple raised panel cabinetry in harvest gold finish with architectural crown molding, deep pull out, open shelving, adjustable cabinet shelving, bench seat with drawer, double coat hooks, narrow shelf (for dog-walking flashlight) and brushed nickel decorative hardware. The mudroom cabinetry replaced a cramped closet.
Photo: Jason Jasienowski
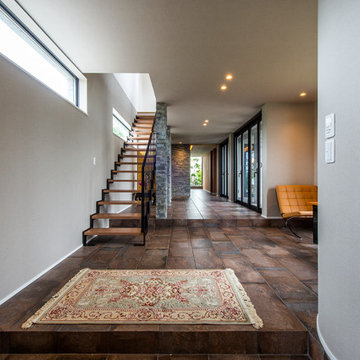
Large asian entry hall in Other with grey walls, porcelain floors, a double front door, a dark wood front door and brown floor.
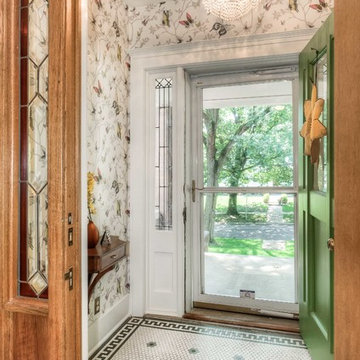
We wanted to create a welcoming, bright entry while working with the original floor in this classic home.
Photo Credit: Omaha Home Photography
Photo of a small traditional foyer in Omaha with porcelain floors, a single front door, a green front door and wallpaper.
Photo of a small traditional foyer in Omaha with porcelain floors, a single front door, a green front door and wallpaper.
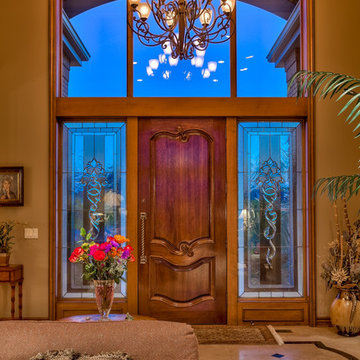
Home Built by Arjay Builders, Inc.
Photo by Amoura Productions
Cabinetry Provided by Eurowood Cabinetry, Inc.
This is an example of a large traditional foyer in Omaha with brown walls, porcelain floors, a single front door and a medium wood front door.
This is an example of a large traditional foyer in Omaha with brown walls, porcelain floors, a single front door and a medium wood front door.
Entryway Design Ideas with Porcelain Floors
1