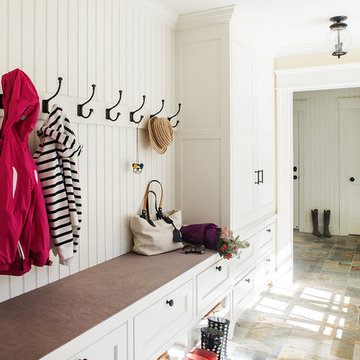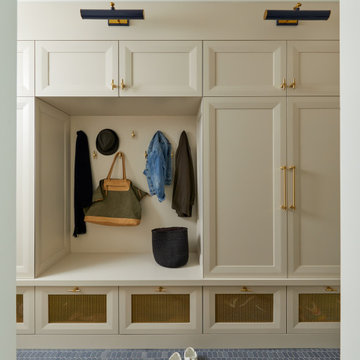Entryway Design Ideas with Beige Walls and Purple Walls
Refine by:
Budget
Sort by:Popular Today
1 - 20 of 27,488 photos
Item 1 of 3
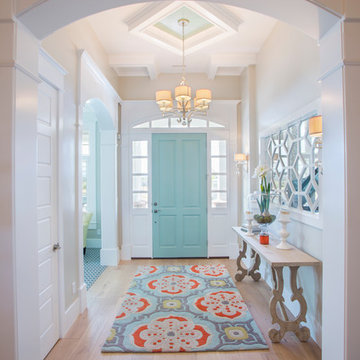
Built by Highland Custom Homes
Mid-sized transitional entry hall in Salt Lake City with medium hardwood floors, beige walls, a single front door, a blue front door and beige floor.
Mid-sized transitional entry hall in Salt Lake City with medium hardwood floors, beige walls, a single front door, a blue front door and beige floor.
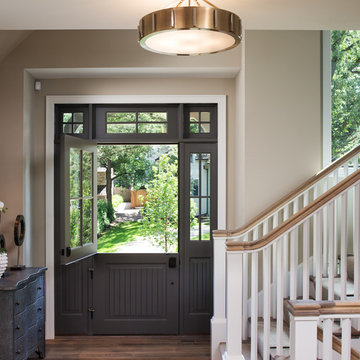
Inspiration for a mid-sized traditional foyer in Minneapolis with beige walls, dark hardwood floors, a dutch front door and a gray front door.
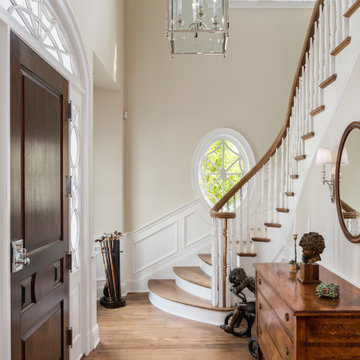
Traditional foyer in New York with beige walls, medium hardwood floors, a single front door, a dark wood front door and brown floor.
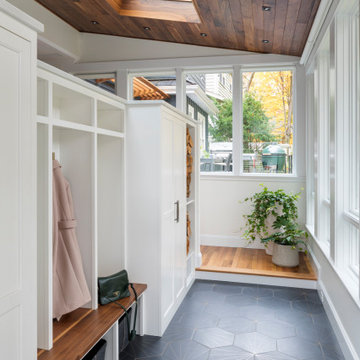
TEAM:
Architect: LDa Architecture & Interiors
Builder (Kitchen/ Mudroom Addition): Shanks Engineering & Construction
Builder (Master Suite Addition): Hampden Design
Photographer: Greg Premru
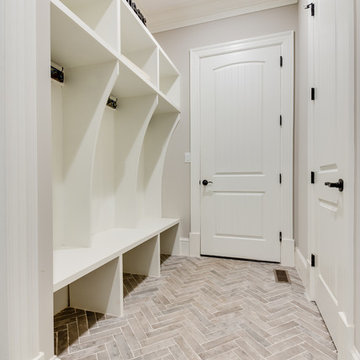
Mud Room entry from the garage. Custom built in locker style storage. Herring bone floor tile.
Mid-sized transitional mudroom in Other with ceramic floors, beige walls and beige floor.
Mid-sized transitional mudroom in Other with ceramic floors, beige walls and beige floor.
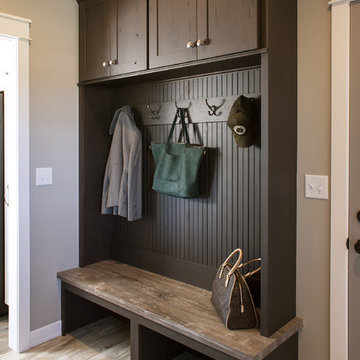
Mid-sized country mudroom in DC Metro with beige walls, light hardwood floors and beige floor.
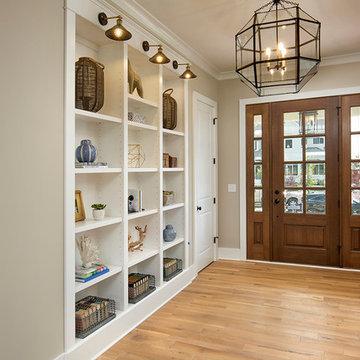
Mid-sized country front door in Columbus with beige walls, light hardwood floors, a single front door and a dark wood front door.
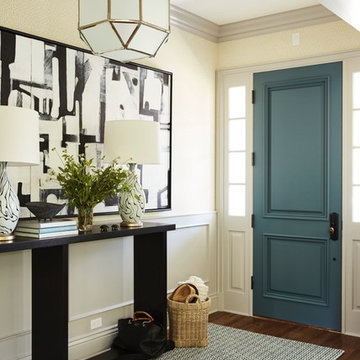
Photo of a transitional front door in Los Angeles with beige walls, medium hardwood floors, a single front door and a blue front door.
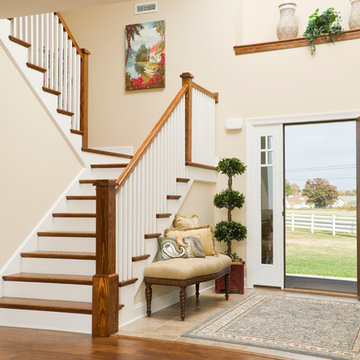
Alternate view of main entrance showing ceramic tile floor meeting laminate hardwood floor, open foyer to above, open staircase, main entry door featuring twin sidelights. Photo: ACHensler

M et Mme P., fraîchement débarqués de la capitale, ont décidé de s'installer dans notre charmante région. Leur objectif est de rénover la maison récemment acquise afin de gagner en espace et de la moderniser. Après avoir exploré en ligne, ils ont opté pour notre agence qui correspondait parfaitement à leurs attentes.
Entrée/ Salle à manger
Initialement, l'entrée du salon était située au fond du couloir. Afin d'optimiser l'espace et favoriser la luminosité, le passage a été déplacé plus près de la porte d'entrée. Un agencement de rangements et un dressing définissent l'entrée avec une note de couleur terracotta. Un effet "Whoua" est assuré dès l'arrivée !
Au-delà de cette partie fonctionnelle, le parquet en point de Hongrie et les tasseaux en bois apportent chaleur et modernité au lieu.
Salon/salle à manger/cuisine
Afin de répondre aux attentes de nos clients qui souhaitaient une vue directe sur le jardin, nous avons transformé la porte-fenêtre en une grande baie vitrée de plus de 4 mètres de long. En revanche, la cuisine, qui était déjà installée, manquait de volume et était trop cloisonnée. Pour remédier à cela, une élégante verrière en forme d'ogive a été installée pour délimiter les espaces et offrir plus d'espace dans la cuisine à nos clients.
L'utilisation harmonieuse des matériaux et des couleurs dans ce projet ainsi que son agencement apportent élégance et fonctionnalité à cette incroyable maison.
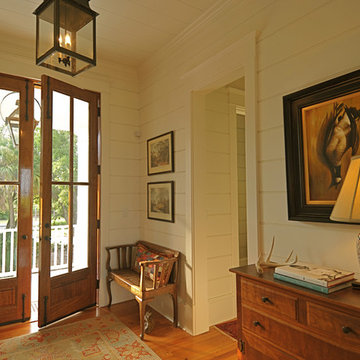
Design ideas for a traditional entryway in Charleston with beige walls, a double front door and a glass front door.

Large modern front door in Orange County with beige walls, concrete floors, a pivot front door, a medium wood front door, beige floor and vaulted.
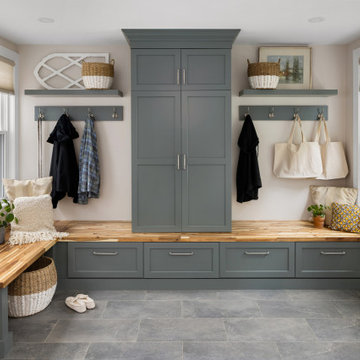
Mudroom design and remodel with green-gray painted cabinetry, wood bench top, tile flooring, and floating shelves.
Photo of a transitional entryway in Boston with beige walls, porcelain floors and grey floor.
Photo of a transitional entryway in Boston with beige walls, porcelain floors and grey floor.

Custom entry console in a dark wood with lacquer black extension and lacquer blue drawer. The small entry provides a wonderful landing zone, storage for mail, and hooks for your purchase. Anchored with a fun mirror that serves as art and a stool for putting on your shoes, the entry is functional with a sleek personality.

Here is a mud bench space that is near the garage entrance that we painted the built-ins and added a textural wallpaper to the backs of the builtins and above and to left and right side walls, making this a more cohesive space that also stands apart from the hallway.

Inspiration for an expansive beach style entryway in Charleston with beige walls, light hardwood floors, beige floor, timber and wood walls.
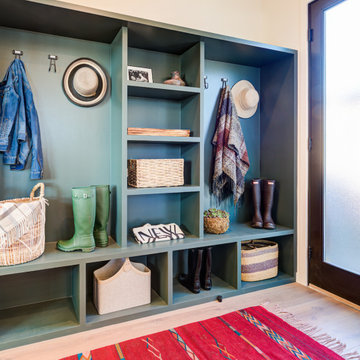
Mid-sized contemporary mudroom in San Francisco with beige walls, a single front door and a glass front door.
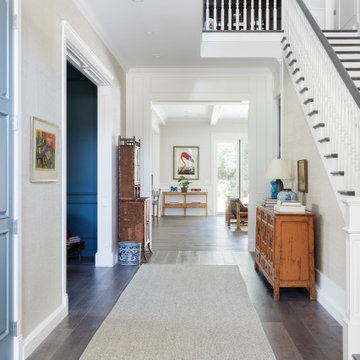
Large eclectic foyer in Los Angeles with beige walls, medium hardwood floors, brown floor and wallpaper.
Entryway Design Ideas with Beige Walls and Purple Walls
1
