Entryway Design Ideas with Recessed and Planked Wall Panelling
Refine by:
Budget
Sort by:Popular Today
1 - 20 of 22 photos

A modern farmhouse entry with shiplap walls and a painted ceiling tray with a copper leaf sculpture installation.
Inspiration for a country foyer in Denver with white walls, porcelain floors, multi-coloured floor, recessed and planked wall panelling.
Inspiration for a country foyer in Denver with white walls, porcelain floors, multi-coloured floor, recessed and planked wall panelling.
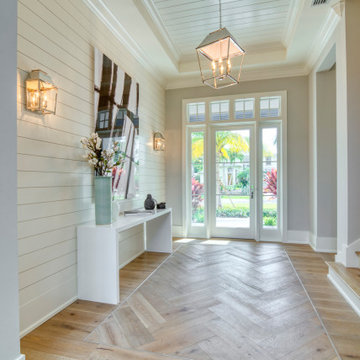
Design ideas for a transitional foyer in Miami with beige walls, medium hardwood floors, a single front door, a glass front door, brown floor, timber, recessed and planked wall panelling.
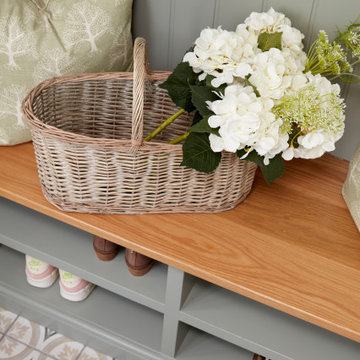
Our clients were in much need of a new porch for extra storage of shoes and coats and well as a uplift for the exterior of thier home. We stripped the house back to bare brick, redesigned the layouts for a new porch, driveway so it felt inviting & homely. They wanted to inject some fun and energy into the house, which we did with a mix of contemporary and Mid-Century print tiles with tongue and grove bespoke panelling & shelving, bringing it to life with calm classic pastal greens and beige.
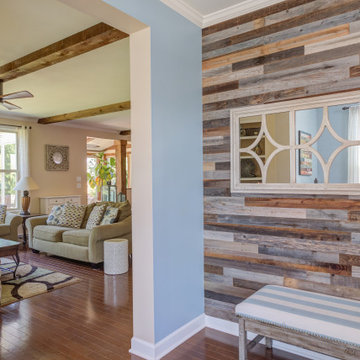
Adding Architectural details to this Builder Grade House turned it into a spectacular HOME with personality. The inspiration started when the homeowners added a great wood feature to the entry way wall. We designed wood ceiling beams, posts, mud room entry and vent hood over the range. We stained wood in the sunroom to match. Then we added new lighting and fans. The new backsplash ties everything together. The Pot Filler added the crowning touch! NO Longer Builder Boring!
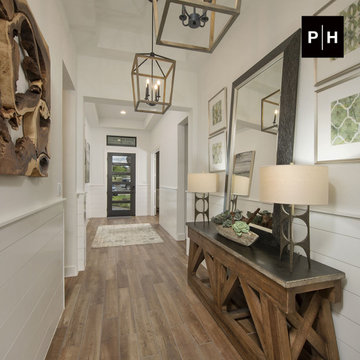
Entryway
Photo of an entry hall in Other with beige walls, medium hardwood floors, a single front door, a dark wood front door, recessed and planked wall panelling.
Photo of an entry hall in Other with beige walls, medium hardwood floors, a single front door, a dark wood front door, recessed and planked wall panelling.
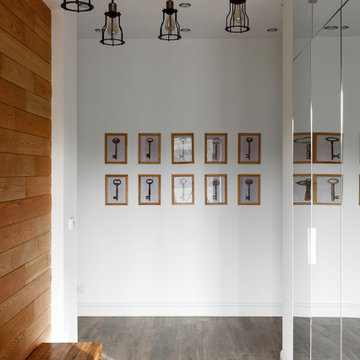
Small contemporary entryway in Saint Petersburg with multi-coloured walls, porcelain floors, brown floor, recessed and planked wall panelling.
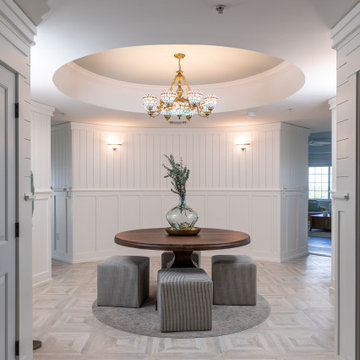
Photo of a beach style foyer in Other with white walls, ceramic floors, grey floor, recessed and planked wall panelling.
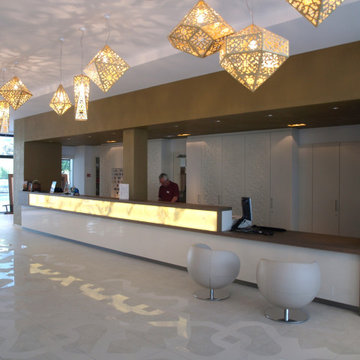
Modern entryway in Malaga with white walls, marble floors, a black front door, white floor, recessed and planked wall panelling.
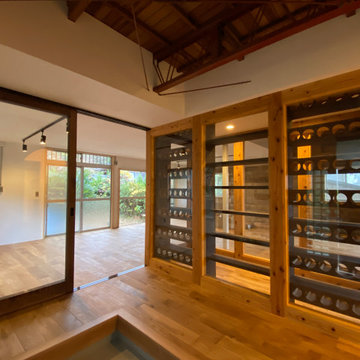
造作ワインセラー
Design ideas for a small country entry hall in Other with white walls, medium hardwood floors, a single front door, a dark wood front door, recessed and planked wall panelling.
Design ideas for a small country entry hall in Other with white walls, medium hardwood floors, a single front door, a dark wood front door, recessed and planked wall panelling.
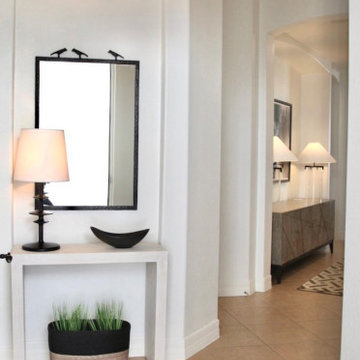
Mid-sized contemporary foyer in Miami with white walls, ceramic floors, a single front door, a white front door, brown floor, recessed and planked wall panelling.
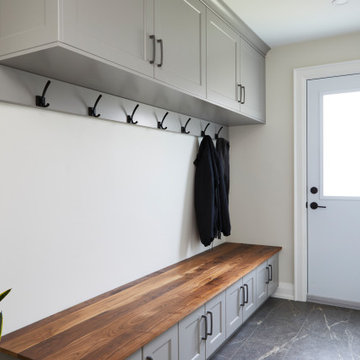
Inspiration for a mid-sized transitional mudroom in Toronto with white walls, porcelain floors, a single front door, a blue front door, black floor, planked wall panelling and recessed.
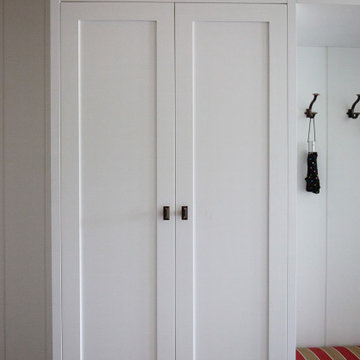
Project Number: MS01004
Design/Manufacturer/Installer: Marquis Fine Cabinetry
Collection: Classico
Finishes: Designer White
Features: Hardware Knobs, Adjustable Legs/Soft Close (Standard)
Cabinet/Drawer Extra Options: Dovetail Drawer Box
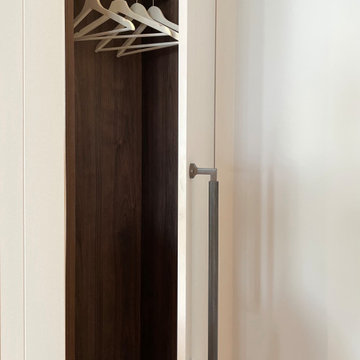
Beautiful entry cloak cupboard with bronze handle and walnut interior.
This is an example of a contemporary foyer in Sydney with white walls, light hardwood floors, a double front door, a white front door, brown floor, recessed and planked wall panelling.
This is an example of a contemporary foyer in Sydney with white walls, light hardwood floors, a double front door, a white front door, brown floor, recessed and planked wall panelling.
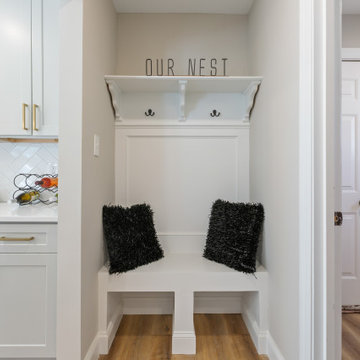
This is an example of a large country entryway in Other with multi-coloured walls, medium hardwood floors, beige floor, recessed and planked wall panelling.
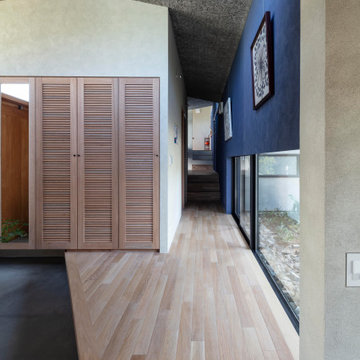
玄関から奥の空間へといざなうように設けられた廊下。少しずつスキップして奥へと導かれていきます。
photo:Shigeo Ogawa
Large scandinavian entry hall in Other with blue walls, light hardwood floors, a pivot front door, a light wood front door, beige floor, recessed and planked wall panelling.
Large scandinavian entry hall in Other with blue walls, light hardwood floors, a pivot front door, a light wood front door, beige floor, recessed and planked wall panelling.

Inspiration for a mid-sized transitional mudroom in Atlanta with white walls, dark hardwood floors, a single front door, a white front door, brown floor, recessed and planked wall panelling.

Our clients were in much need of a new porch for extra storage of shoes and coats and well as a uplift for the exterior of thier home. We stripped the house back to bare brick, redesigned the layouts for a new porch, driveway so it felt inviting & homely. They wanted to inject some fun and energy into the house, which we did with a mix of contemporary and Mid-Century print tiles with tongue and grove bespoke panelling & shelving, bringing it to life with calm classic pastal greens and beige.
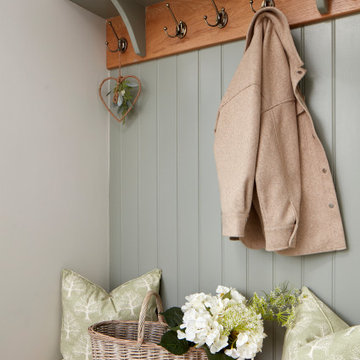
Our clients were in much need of a new porch for extra storage of shoes and coats and well as a uplift for the exterior of thier home. We stripped the house back to bare brick, redesigned the layouts for a new porch, driveway so it felt inviting & homely. They wanted to inject some fun and energy into the house, which we did with a mix of contemporary and Mid-Century print tiles with tongue and grove bespoke panelling & shelving, bringing it to life with calm classic pastal greens and beige.
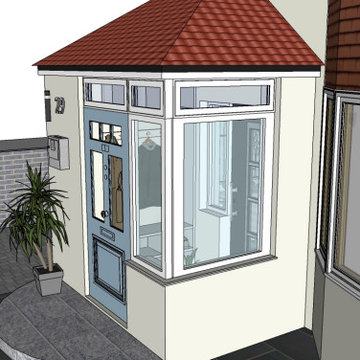
Our clients were in much need of a new porch for extra storage of shoes and coats and well as a uplift for the exterior of thier home. We stripped the house back to bare brick, redesigned the layouts for a new porch, driveway so it felt inviting & homely. They wanted to inject some fun and energy into the house, which we did with a mix of contemporary and Mid-Century print tiles with tongue and grove bespoke panelling & shelving, bringing it to life with calm classic pastal greens and beige.
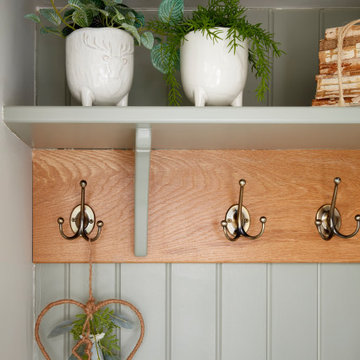
Our clients were in much need of a new porch for extra storage of shoes and coats and well as a uplift for the exterior of thier home. We stripped the house back to bare brick, redesigned the layouts for a new porch, driveway so it felt inviting & homely. They wanted to inject some fun and energy into the house, which we did with a mix of contemporary and Mid-Century print tiles with tongue and grove bespoke panelling & shelving, bringing it to life with calm classic pastal greens and beige.
Entryway Design Ideas with Recessed and Planked Wall Panelling
1