Entryway Design Ideas with Recessed and Wallpaper
Refine by:
Budget
Sort by:Popular Today
1 - 20 of 198 photos
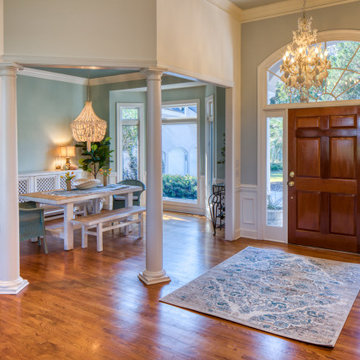
This is an example of a beach style entryway in Atlanta with medium hardwood floors, recessed and wallpaper.

Photo of a mid-sized contemporary foyer in Miami with brown walls, light hardwood floors, a sliding front door, a glass front door, recessed and wallpaper.
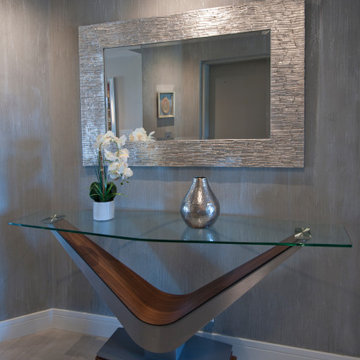
A welcoming foyer with grey textured wallpaper, silver mirror and glass and wood console table.
Design ideas for a mid-sized contemporary foyer in Miami with grey walls, porcelain floors, grey floor, recessed and wallpaper.
Design ideas for a mid-sized contemporary foyer in Miami with grey walls, porcelain floors, grey floor, recessed and wallpaper.

Inspiration for a mid-sized contemporary entry hall in Other with a single front door, white walls, laminate floors, a light wood front door, beige floor, recessed and wallpaper.

Так как дом — старый, ремонта требовало практически все. «Во время ремонта был полностью разобран и собран заново весь пол, стены заново выравнивались листами гипсокартона. Потолок пришлось занижать из-за неровных потолочных балок», — комментирует автор проекта.
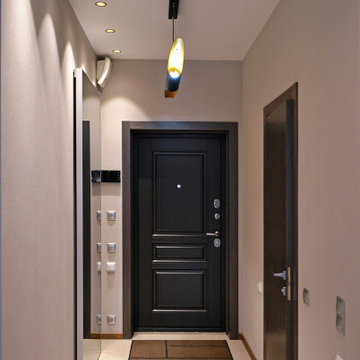
Небольшая вытянутая прихожая. Откатная зеркальная дверь с механизмом фантом. На стенах однотонные обои в светло-коричнвых тонах. На полу бежево-коричневый керамогранит квадратного формата с эффектом камня. Входная и межкомнатная дверь в шоколадно-коричневом цвете.

This foyer is inviting and stylish. From the decorative accessories to the hand-painted ceiling, everything complements one another to create a grand entry. Visit our interior designers & home designer Dallas website for more details >>> https://dkorhome.com/project/modern-asian-inspired-interior-design/
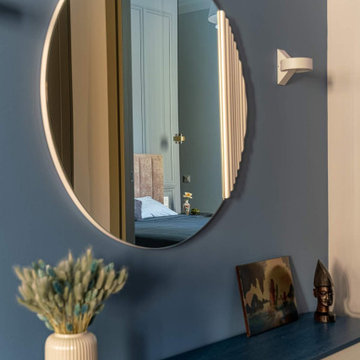
Главной особенностью этого проекта был синий цвет стен.
This is an example of a small scandinavian vestibule in Saint Petersburg with blue walls, laminate floors, a dutch front door, a gray front door, brown floor, recessed and wallpaper.
This is an example of a small scandinavian vestibule in Saint Petersburg with blue walls, laminate floors, a dutch front door, a gray front door, brown floor, recessed and wallpaper.

However,3D Exterior Modeling is most, associate degree obligatory part these days, nonetheless, it’s not simply an associate degree indicator of luxury. It is, as a matter of truth, the hub of all leisure activities in one roofing. whereas trying to find homes accessible, one will make sure that their area unit massive edifice centers. Moreover, it offers you some space to participate in health and fitness activities additionally to recreation. this is often wherever specifically the duty of a spa, health clubs, etc is on the market.

The subtle wallpaper pattern added softness and texture to the entrance hall
Photo of a small entry hall in London with grey walls, medium hardwood floors, a single front door, a green front door, brown floor, recessed and wallpaper.
Photo of a small entry hall in London with grey walls, medium hardwood floors, a single front door, a green front door, brown floor, recessed and wallpaper.

Dreaming of a farmhouse life in the middle of the city, this custom new build on private acreage was interior designed from the blueprint stages with intentional details, durability, high-fashion style and chic liveable luxe materials that support this busy family's active and minimalistic lifestyle. | Photography Joshua Caldwell
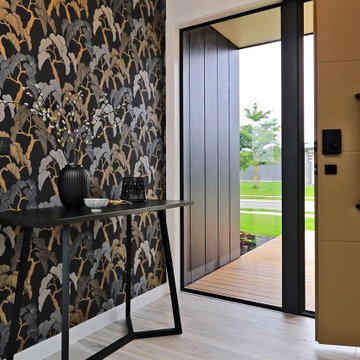
This stunning home showcases the signature quality workmanship and attention to detail of David Reid Homes.
Architecturally designed, with 3 bedrooms + separate media room, this home combines contemporary styling with practical and hardwearing materials, making for low-maintenance, easy living built to last.
Positioned for all-day sun, the open plan living and outdoor room - complete with outdoor wood burner - allow for the ultimate kiwi indoor/outdoor lifestyle.
The striking cladding combination of dark vertical panels and rusticated cedar weatherboards, coupled with the landscaped boardwalk entry, give this single level home strong curbside appeal.
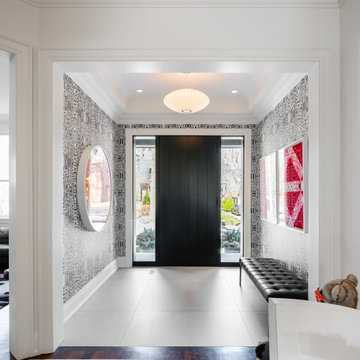
Design ideas for a mid-sized eclectic foyer in Toronto with multi-coloured walls, porcelain floors, a single front door, a black front door, grey floor, recessed and wallpaper.
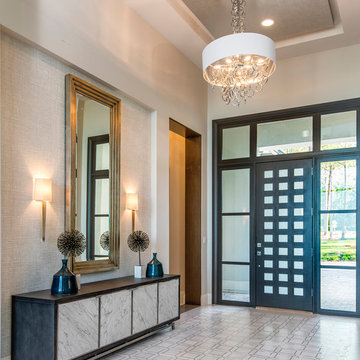
The entry foyer features a soft, contemporary white & silver linen wallcovering inset, contrasted with the honed & polished carrara marble floor inlay, designed with a modern lattice pattern.
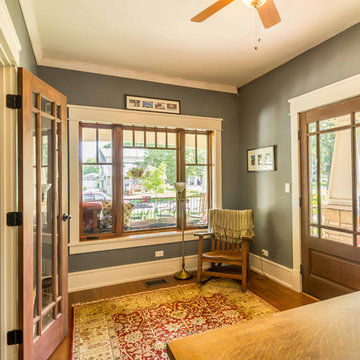
New Craftsman style home, approx 3200sf on 60' wide lot. Views from the street, highlighting front porch, large overhangs, Craftsman detailing. Photos by Robert McKendrick Photography.
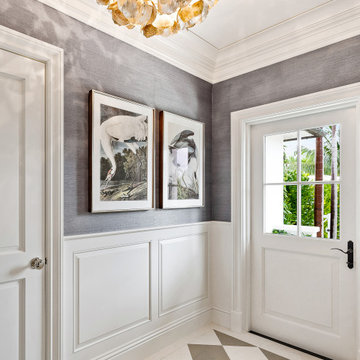
Expansive beach style front door in Miami with blue walls, a single front door, a white front door, brown floor, recessed and wallpaper.
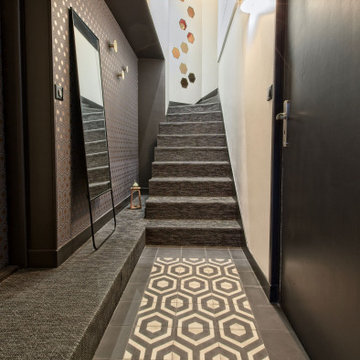
Cette maison ancienne a été complètement rénovée du sol au toit. L'isolation a été repensée sous les toits et également au sol. La cuisine avec son arrière cuisine ont été complètement rénovées et optimisées.
Les volumes de l'étage ont été redessinés afin d'agrandir la chambre parentale, créer une studette à la place d'une mezzanine, créer une deuxième salle de bain et optimiser les volumes actuels. Une salle de sport a été créée au dessus du salon à la place de la mezzanine.
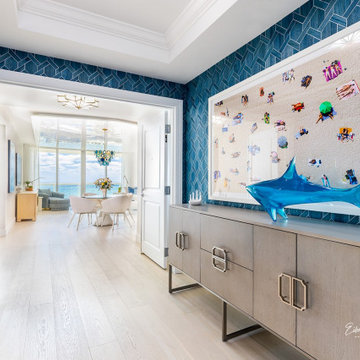
The foyer entryway view is a Fantastic First Impression.
Wallcoverings by Phillip Jeffries.4294 Batten Blue.
handcrafted.
Mid-sized beach style foyer with blue walls, light hardwood floors, a double front door, a white front door, beige floor, recessed and wallpaper.
Mid-sized beach style foyer with blue walls, light hardwood floors, a double front door, a white front door, beige floor, recessed and wallpaper.

this modern farmhouse style entryway design features a subtle geometric wallpaper design that adds enough depths that don't outshine the central element being the beautiful round farmhouse style natural wood decorated with a simple display of various glass vases table topped by this gorgeously sophisticated brass and glass chandelier. This combination of material adds beauty sophistication and class to this entryway.
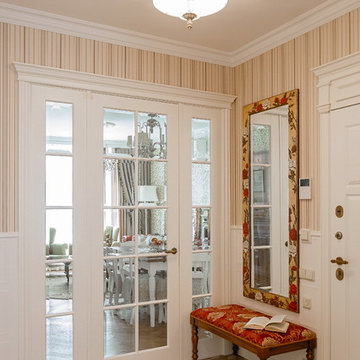
Прихожая с полом из керамической плитки, белыми дверьми и перегородкой с остеклением, входной белой дверью с классическими филенками, зеркалом в раме с авторской росписью, банкеткой из массива дерева с красной тканью сидения, обоями в полоску и отделкой Линкрустой.
Entryway Design Ideas with Recessed and Wallpaper
1