Entryway Design Ideas with Recessed
Refine by:
Budget
Sort by:Popular Today
1 - 20 of 129 photos
Item 1 of 3

Ingresso: pavimento in marmo verde alpi, elementi di arredo su misura in legno cannettato noce canaletto
Design ideas for a mid-sized contemporary foyer in Milan with green walls, marble floors, a single front door, a green front door, green floor, recessed and decorative wall panelling.
Design ideas for a mid-sized contemporary foyer in Milan with green walls, marble floors, a single front door, a green front door, green floor, recessed and decorative wall panelling.

Design ideas for a large traditional front door in Miami with green walls, a single front door, a dark wood front door, beige floor, recessed and wallpaper.
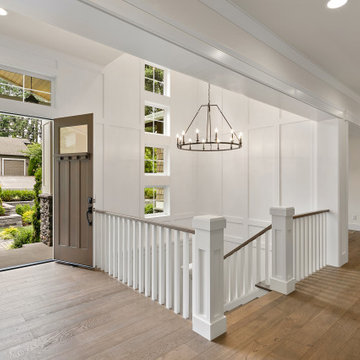
Entry was featuring stained double doors and cascading white millwork details in staircase.
This is an example of a large arts and crafts foyer in Seattle with white walls, medium hardwood floors, a double front door, a medium wood front door, brown floor, recessed and decorative wall panelling.
This is an example of a large arts and crafts foyer in Seattle with white walls, medium hardwood floors, a double front door, a medium wood front door, brown floor, recessed and decorative wall panelling.
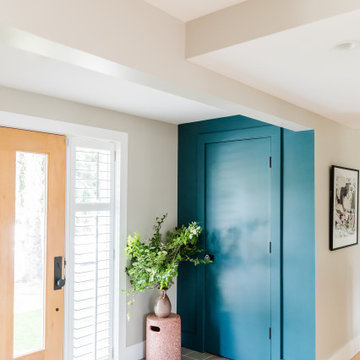
Having lived in England and now Canada, these clients wanted to inject some personality and extra space for their young family into their 70’s, two storey home. I was brought in to help with the extension of their front foyer, reconfiguration of their powder room and mudroom.
We opted for some rich blue color for their front entry walls and closet, which reminded them of English pubs and sea shores they have visited. The floor tile was also a node to some classic elements. When it came to injecting some fun into the space, we opted for graphic wallpaper in the bathroom.

photo by Jeffery Edward Tryon
Design ideas for a mid-sized midcentury front door in Philadelphia with white walls, slate floors, a pivot front door, a medium wood front door, grey floor and recessed.
Design ideas for a mid-sized midcentury front door in Philadelphia with white walls, slate floors, a pivot front door, a medium wood front door, grey floor and recessed.

This grand foyer is welcoming and inviting as your enter this country club estate.
Mid-sized transitional foyer in Atlanta with grey walls, marble floors, a double front door, a glass front door, white floor, recessed and decorative wall panelling.
Mid-sized transitional foyer in Atlanta with grey walls, marble floors, a double front door, a glass front door, white floor, recessed and decorative wall panelling.
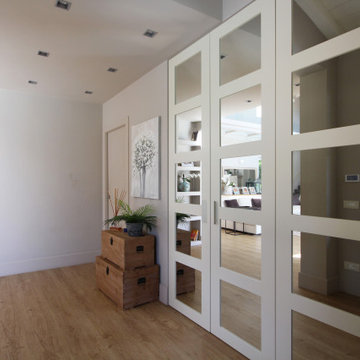
Expansive country foyer in Milan with beige walls, medium hardwood floors, a sliding front door, a white front door, brown floor, recessed and panelled walls.
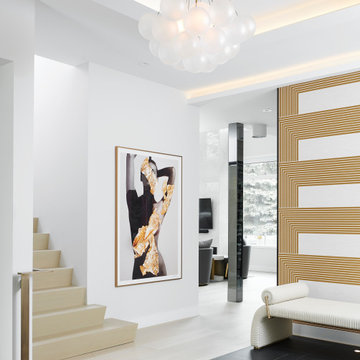
This is an example of a large contemporary foyer in Toronto with white walls, porcelain floors, a single front door, a black front door, black floor, recessed and wallpaper.
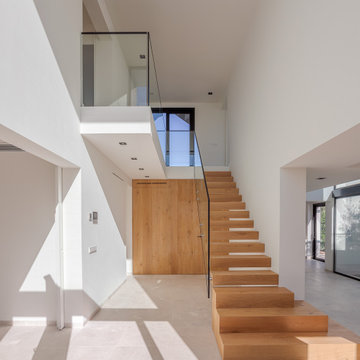
Photo of a large modern entry hall in Palma de Mallorca with white walls, limestone floors, a pivot front door, a medium wood front door, beige floor, recessed and wood walls.
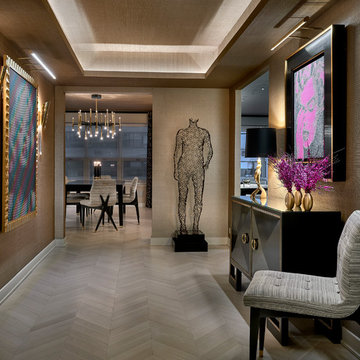
Tony Soluri Photography
Inspiration for a large contemporary foyer in Chicago with brown walls, a double front door, recessed, wallpaper, light hardwood floors and beige floor.
Inspiration for a large contemporary foyer in Chicago with brown walls, a double front door, recessed, wallpaper, light hardwood floors and beige floor.
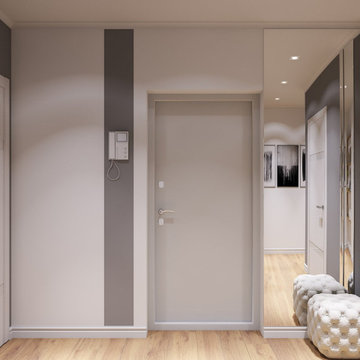
Серый цвет в интерьере дизайна не вызывал доверия у заказчика: он считал его холодным и скучным. Но наш дизайнер умело подобрала серый цвет тёплых оттенков, который, на удивление самого заказчика, сразу понравился. Такой выбор был выбран не случайно: он гармонировал с общей цветовой гаммой.
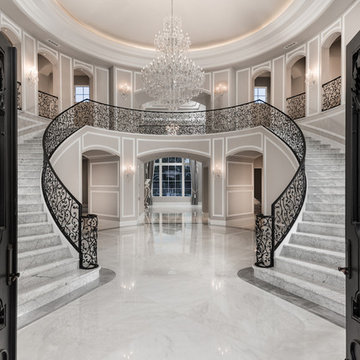
We love this formal front entry's double staircase, the wrought iron stair rail, and the marble floors.
Expansive mediterranean foyer in Phoenix with grey walls, marble floors, a double front door, a metal front door, grey floor and recessed.
Expansive mediterranean foyer in Phoenix with grey walls, marble floors, a double front door, a metal front door, grey floor and recessed.
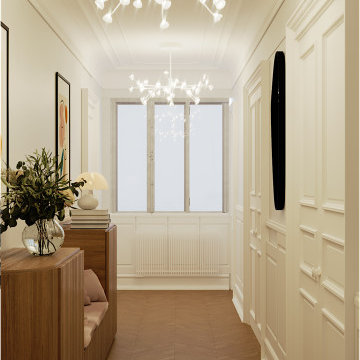
Site internet :www.karineperez.com
instagram : @kp_agence
This is an example of a large transitional foyer in Paris with white walls, light hardwood floors, a single front door, a white front door, beige floor, recessed and decorative wall panelling.
This is an example of a large transitional foyer in Paris with white walls, light hardwood floors, a single front door, a white front door, beige floor, recessed and decorative wall panelling.
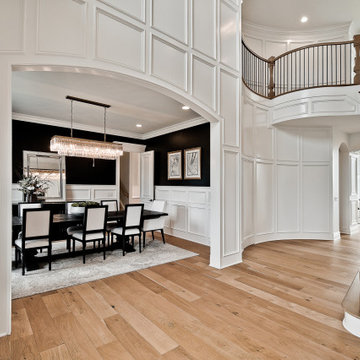
Expansive transitional front door in Other with white walls, light hardwood floors, a double front door, a metal front door, recessed and panelled walls.
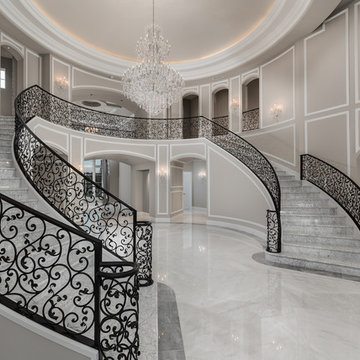
Formal front entry featuring a double staircase with a custom wrought iron stair railing, vaulted tray ceiling, and marble floor.
This is an example of an expansive mediterranean foyer in Phoenix with beige walls, marble floors, a double front door, a black front door, multi-coloured floor and recessed.
This is an example of an expansive mediterranean foyer in Phoenix with beige walls, marble floors, a double front door, a black front door, multi-coloured floor and recessed.

Photo credit: Kevin Scott.
Custom windows, doors, and hardware designed and furnished by Thermally Broken Steel USA.
Other sources:
Mouth-blown Glass Chandelier by Semeurs d'Étoiles.
Western Hemlock walls and ceiling by reSAWN TIMBER Co.
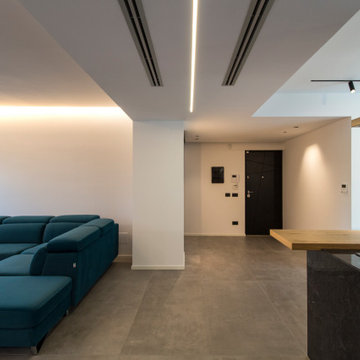
Design ideas for a large contemporary entry hall in Catania-Palermo with white walls, porcelain floors, a single front door, a black front door, grey floor and recessed.
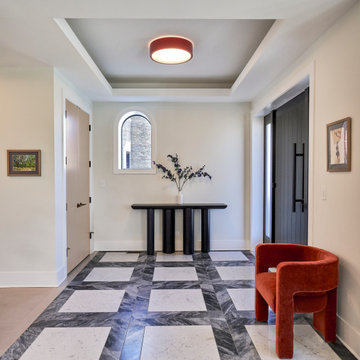
Inspiration for a large modern foyer in Chicago with white walls, porcelain floors, a pivot front door, a black front door and recessed.
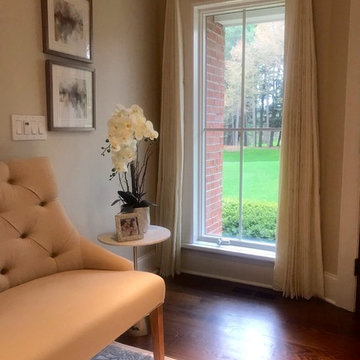
We had so much fun decorating this space. No detail was too small for Nicole and she understood it would not be completed with every detail for a couple of years, but also that taking her time to fill her home with items of quality that reflected her taste and her families needs were the most important issues. As you can see, her family has settled in.

vista dall'ingresso verso il volume libreria creato per fornire una separazione apribile tra ingresso e zona giorno, il volume è anche zona studio con vista verso il giardino.
Entryway Design Ideas with Recessed
1