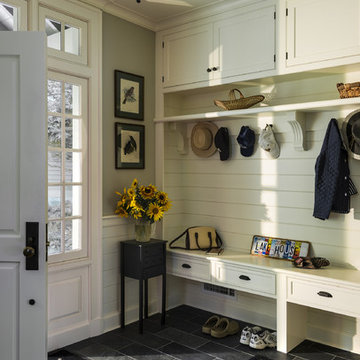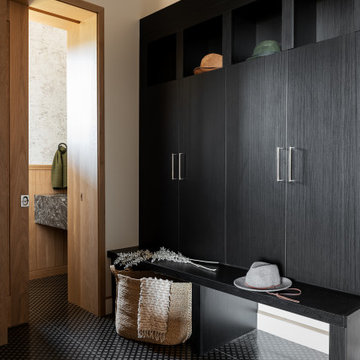Entryway Design Ideas with Black Floor and Red Floor
Refine by:
Budget
Sort by:Popular Today
1 - 20 of 2,515 photos

Inspiration for a large transitional foyer in Sydney with black walls, porcelain floors, a single front door, a black front door and black floor.
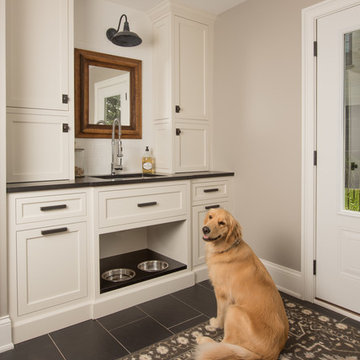
a good dog hanging out
This is an example of a mid-sized traditional mudroom in Chicago with ceramic floors, black floor and grey walls.
This is an example of a mid-sized traditional mudroom in Chicago with ceramic floors, black floor and grey walls.
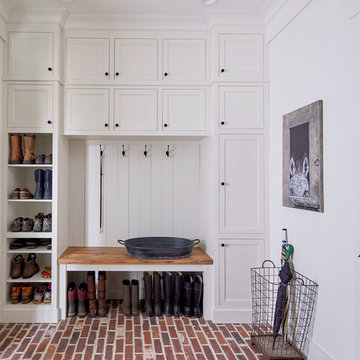
Lauren Rubenstein Photography
Inspiration for a country mudroom in Atlanta with white walls, brick floors, a dutch front door, a white front door and red floor.
Inspiration for a country mudroom in Atlanta with white walls, brick floors, a dutch front door, a white front door and red floor.
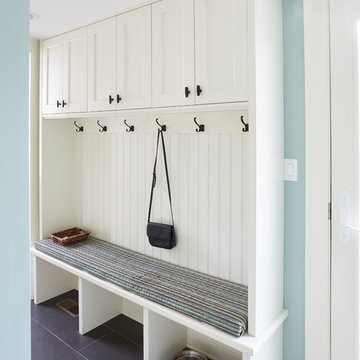
Kaskel Photo
Inspiration for a mid-sized transitional mudroom in Chicago with grey walls, slate floors and black floor.
Inspiration for a mid-sized transitional mudroom in Chicago with grey walls, slate floors and black floor.
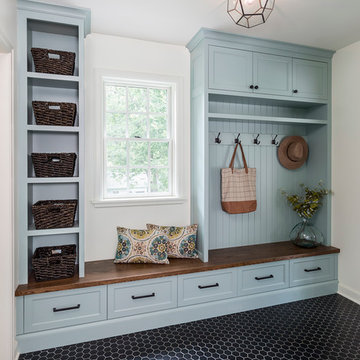
Design & Build Team: Anchor Builders,
Photographer: Andrea Rugg Photography
Mid-sized traditional mudroom in Minneapolis with white walls, porcelain floors and black floor.
Mid-sized traditional mudroom in Minneapolis with white walls, porcelain floors and black floor.
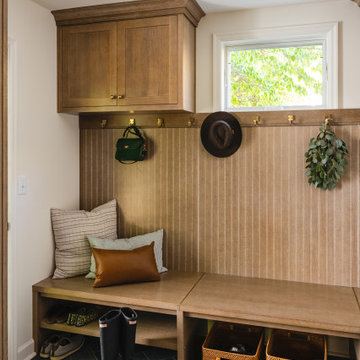
The homeowner's wide range of tastes coalesces in this lovely kitchen and mudroom. Vintage, modern, English, and mid-century styles form one eclectic and alluring space. Rift-sawn white oak cabinets in warm almond, textured white subway tile, white island top, and a custom white range hood lend lots of brightness while black perimeter countertops and a Laurel Woods deep green finish on the island and beverage bar balance the palette with a unique twist on farmhouse style.

This well proportioned entrance hallway began with the black and white marble floor and the amazing chandelier. The table, artwork, additional lighting, fabrics art and flooring were all selected to create a striking and harmonious interior.
The resulting welcome is stunning.
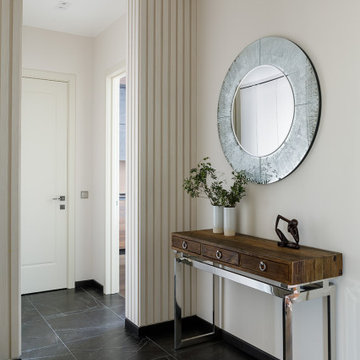
Архитектор-дизайнер: Ирина Килина
Дизайнер: Екатерина Дудкина
Inspiration for a mid-sized contemporary vestibule in Saint Petersburg with beige walls, porcelain floors, a single front door, black floor, recessed and panelled walls.
Inspiration for a mid-sized contemporary vestibule in Saint Petersburg with beige walls, porcelain floors, a single front door, black floor, recessed and panelled walls.
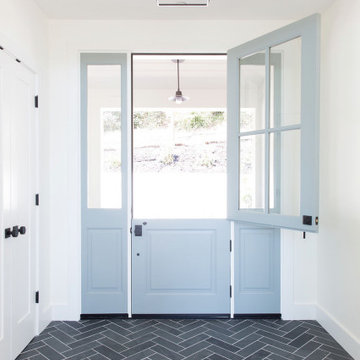
Photo of a large transitional entry hall in San Francisco with white walls, porcelain floors, a single front door, a blue front door and black floor.
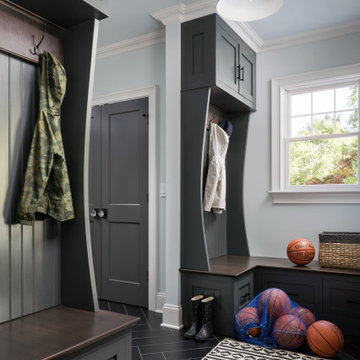
Inspiration for a mid-sized transitional mudroom in New York with grey walls, ceramic floors, a single front door, a black front door and black floor.
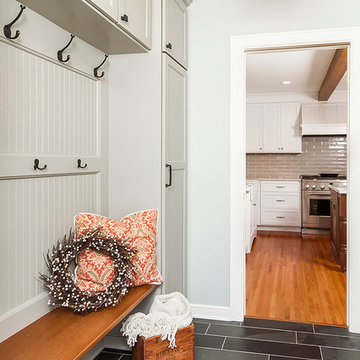
Seth Benn Photography
Photo of a small traditional mudroom in Minneapolis with grey walls, ceramic floors and black floor.
Photo of a small traditional mudroom in Minneapolis with grey walls, ceramic floors and black floor.
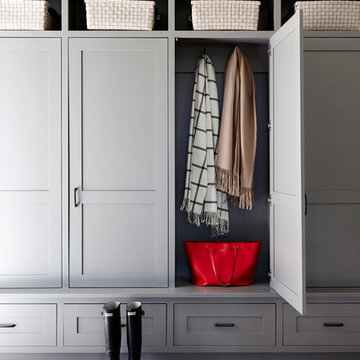
Mid-sized country mudroom in Philadelphia with white walls, brick floors and red floor.
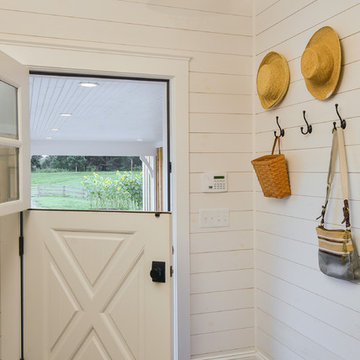
Country mudroom in Other with white walls, porcelain floors, a dutch front door, a white front door and black floor.
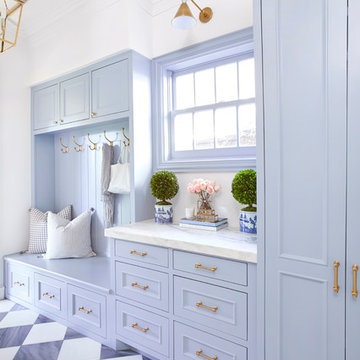
Katie Nixon Photography, Caitlin Wilson Design
Inspiration for a contemporary mudroom in Dallas with blue walls and black floor.
Inspiration for a contemporary mudroom in Dallas with blue walls and black floor.
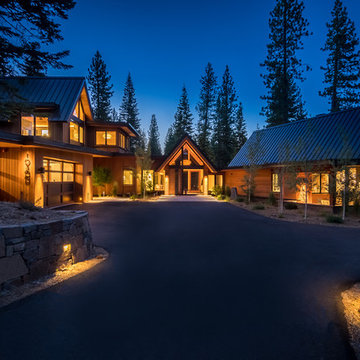
Driveway to Front Entry Pavilion.
Built by Crestwood Construction.
Photo by Jeff Freeman.
This is an example of a mid-sized modern entryway in Sacramento with white walls, granite floors, a single front door, a dark wood front door and black floor.
This is an example of a mid-sized modern entryway in Sacramento with white walls, granite floors, a single front door, a dark wood front door and black floor.
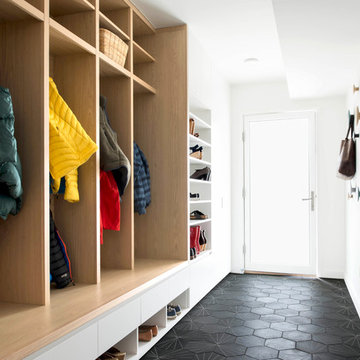
Lissa Gotwals
This is an example of a midcentury entryway in Raleigh with white walls, a single front door, a glass front door and black floor.
This is an example of a midcentury entryway in Raleigh with white walls, a single front door, a glass front door and black floor.
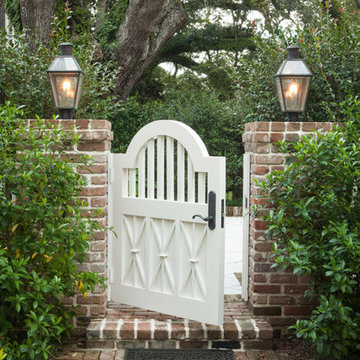
The family room's center French door, lunette dormer, and fireplace were aligned with the existing entrance walk from the street. The pair of custom designed entrance gates repeat the "sheaf of wheat" pattern of the balcony railing above the entrance.
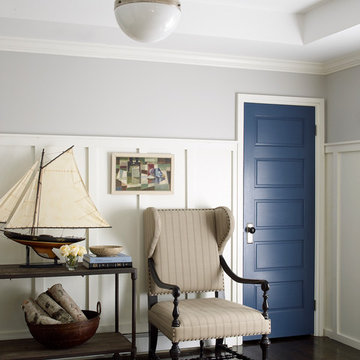
Design ideas for a beach style entryway in New York with a blue front door and black floor.
Entryway Design Ideas with Black Floor and Red Floor
1
