Entryway Design Ideas with Red Floor
Refine by:
Budget
Sort by:Popular Today
21 - 40 of 565 photos
Item 1 of 2
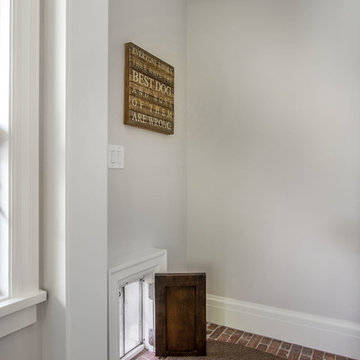
Scot Zimmerman
Small country entryway in Salt Lake City with white walls, brick floors and red floor.
Small country entryway in Salt Lake City with white walls, brick floors and red floor.
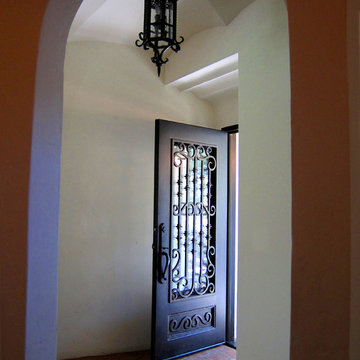
Design Consultant Jeff Doubét is the author of Creating Spanish Style Homes: Before & After – Techniques – Designs – Insights. The 240 page “Design Consultation in a Book” is now available. Please visit SantaBarbaraHomeDesigner.com for more info.
Jeff Doubét specializes in Santa Barbara style home and landscape designs. To learn more info about the variety of custom design services I offer, please visit SantaBarbaraHomeDesigner.com
Jeff Doubét is the Founder of Santa Barbara Home Design - a design studio based in Santa Barbara, California USA.
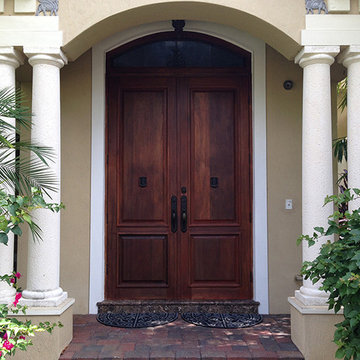
7,300 sf home in Davie, Florida.
Construction by 1020 Builders.
Custom craftsmanship details include custom outdoor dining area, custom front door and ornate interior details.
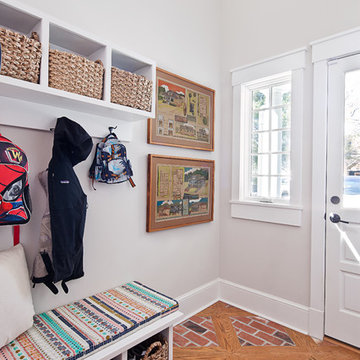
Joel Lassiter
Inspiration for a small transitional mudroom in Charlotte with grey walls, brick floors, a single front door, a white front door and red floor.
Inspiration for a small transitional mudroom in Charlotte with grey walls, brick floors, a single front door, a white front door and red floor.
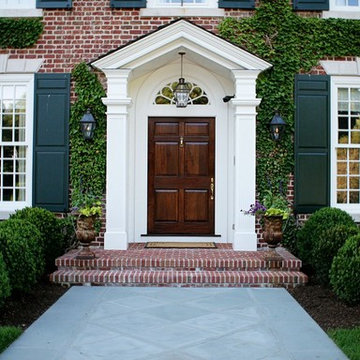
Mid-sized traditional front door in New York with red walls, brick floors, a single front door, a dark wood front door and red floor.
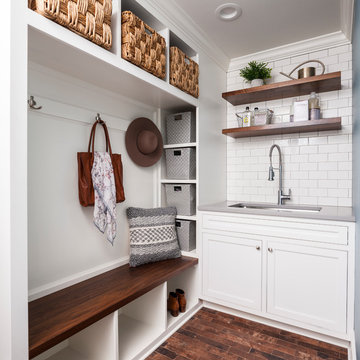
While the owners are away the designers will play! This Bellevue craftsman stunner went through a large remodel while its occupants were living in Europe. Almost every room in the home was touched to give it the beautiful update it deserved. A vibrant yellow front door mixed with a few farmhouse touches on the exterior provide a casual yet upscale feel. From the craftsman style millwork seen through out, to the carefully selected finishes in the kitchen and bathrooms, to a dreamy backyard retreat, it is clear from the moment you walk through the door not a design detail was missed.
Being a busy family, the clients requested a great room fit for entertaining. A breakfast nook off the kitchen with upholstered chairs and bench cushions provides a cozy corner with a lot of seating - a perfect spot for a "kids" table so the adults can wine and dine in the formal dining room. Pops of blue and yellow brighten the neutral palette and create a playful environment for a sophisticated space. Painted cabinets in the office, floral wallpaper in the powder bathroom, a swing in one of the daughter's rooms, and a hidden cabinet in the pantry only the adults know about are a few of the elements curated to create the customized home my clients were looking for.
---
Project designed by interior design studio Kimberlee Marie Interiors. They serve the Seattle metro area including Seattle, Bellevue, Kirkland, Medina, Clyde Hill, and Hunts Point.
For more about Kimberlee Marie Interiors, see here: https://www.kimberleemarie.com/
To learn more about this project, see here
https://www.kimberleemarie.com/bellevuecraftsman
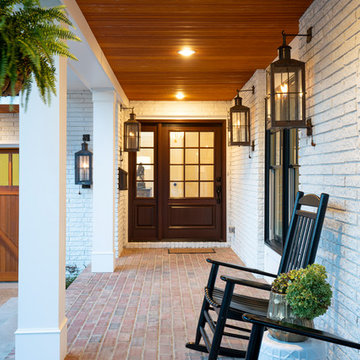
Photo of a large midcentury front door in Other with white walls, brick floors, a single front door, a glass front door and red floor.
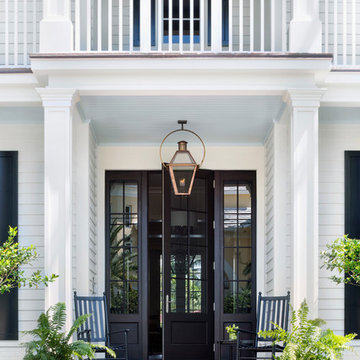
Design ideas for a traditional front door in Miami with white walls, a single front door, a black front door and red floor.
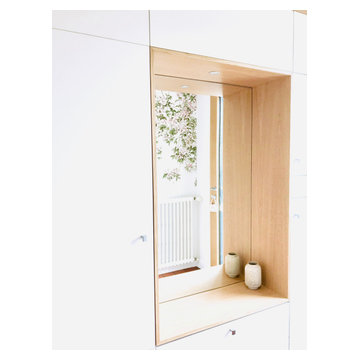
Un miroir habille le fond de la niche, ce qui apporte un peu de profondeur et contribue à éclairer cette entrée grâce au reflet de la lumière extérieure.
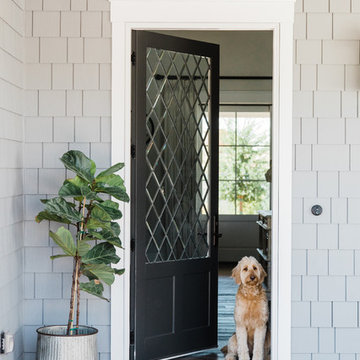
Transitional front door in Phoenix with grey walls, a single front door, a black front door and red floor.

A view of the front door leading into the foyer and the central hall, beyond. The front porch floor is of local hand crafted brick. The vault in the ceiling mimics the gable element on the front porch roof.
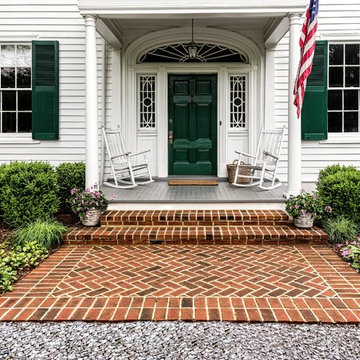
©Melissa Clark Photography. All rights reserved.
This is an example of a small traditional front door in DC Metro with white walls, brick floors, a single front door, a green front door and red floor.
This is an example of a small traditional front door in DC Metro with white walls, brick floors, a single front door, a green front door and red floor.
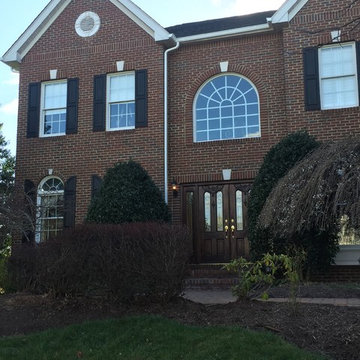
Large traditional front door in DC Metro with red walls, brick floors, a double front door, a dark wood front door and red floor.
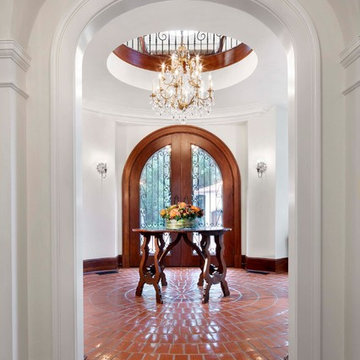
Morgante Wilson Architects installed terracotta tiles in the Foyer of this Italian inspired home.
Michael Robinson Photography
Inspiration for a mediterranean foyer in Chicago with white walls, terra-cotta floors, a double front door, a glass front door and red floor.
Inspiration for a mediterranean foyer in Chicago with white walls, terra-cotta floors, a double front door, a glass front door and red floor.
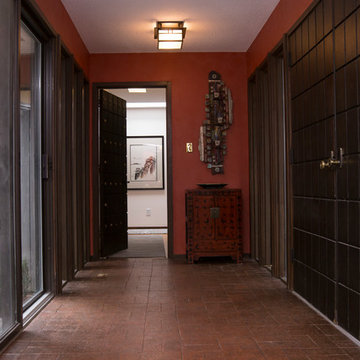
Marilyn Peryer Style House Photography 2016
Inspiration for a mid-sized midcentury foyer in Raleigh with brick floors, a double front door, a dark wood front door, red walls and red floor.
Inspiration for a mid-sized midcentury foyer in Raleigh with brick floors, a double front door, a dark wood front door, red walls and red floor.
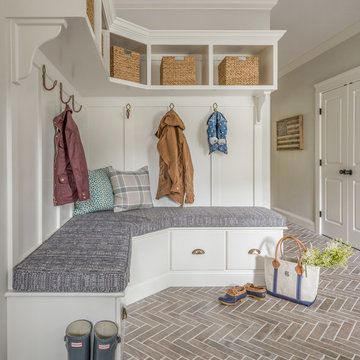
Inspiration for a country mudroom in Boston with grey walls, brick floors and red floor.
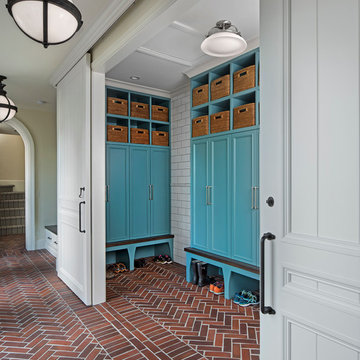
The mud room in this Bloomfield Hills residence was a part of a whole house renovation and addition, completed in 2016. Directly adjacent to the indoor gym, outdoor pool, and motor court, this room had to serve a variety of functions. The tile floor in the mud room is in a herringbone pattern with a tile border that extends the length of the hallway. Two sliding doors conceal a utility room that features cabinet storage of the children's backpacks, supplies, coats, and shoes. The room also has a stackable washer/dryer and sink to clean off items after using the gym, pool, or from outside. Arched French doors along the motor court wall allow natural light to fill the space and help the hallway feel more open.
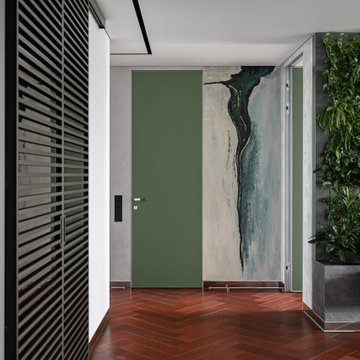
Photo of a contemporary entry hall in Other with white walls, dark hardwood floors and red floor.
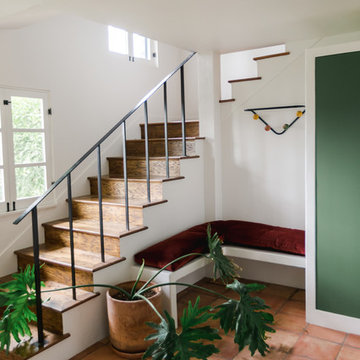
Inspiration for a mid-sized foyer in Los Angeles with a single front door, white walls, terra-cotta floors, a white front door and red floor.
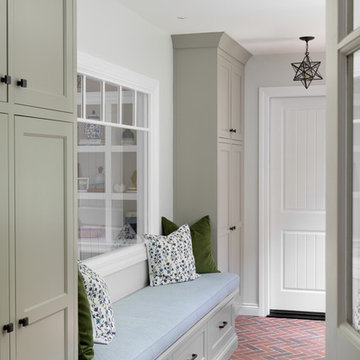
Inspiration for a large country mudroom in Boston with brick floors, grey walls and red floor.
Entryway Design Ideas with Red Floor
2