Entryway Design Ideas with Red Floor
Refine by:
Budget
Sort by:Popular Today
1 - 20 of 99 photos
Item 1 of 3
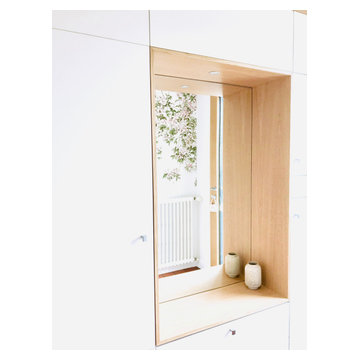
Un miroir habille le fond de la niche, ce qui apporte un peu de profondeur et contribue à éclairer cette entrée grâce au reflet de la lumière extérieure.
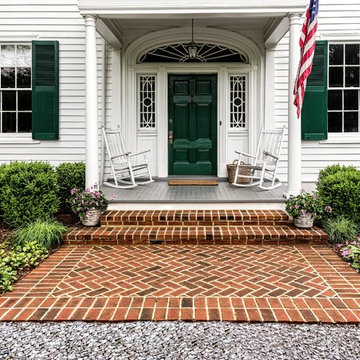
©Melissa Clark Photography. All rights reserved.
This is an example of a small traditional front door in DC Metro with white walls, brick floors, a single front door, a green front door and red floor.
This is an example of a small traditional front door in DC Metro with white walls, brick floors, a single front door, a green front door and red floor.
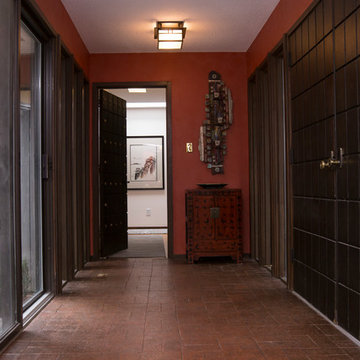
Marilyn Peryer Style House Photography 2016
Inspiration for a mid-sized midcentury foyer in Raleigh with brick floors, a double front door, a dark wood front door, red walls and red floor.
Inspiration for a mid-sized midcentury foyer in Raleigh with brick floors, a double front door, a dark wood front door, red walls and red floor.
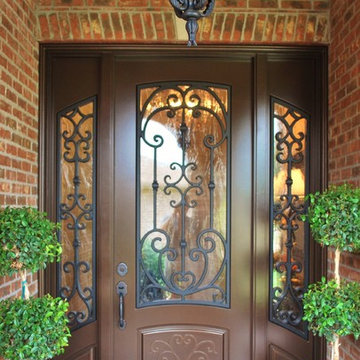
Masterpiece Doors & Shutters
Single Door with Matching Sidelights - Versailles Design Collection
Finished in Weathered Bronze with Black Grills
www.masterpiecedoors.com
678-894-1450

This is an example of a small modern vestibule in Austin with white walls, brick floors, a single front door, a glass front door and red floor.
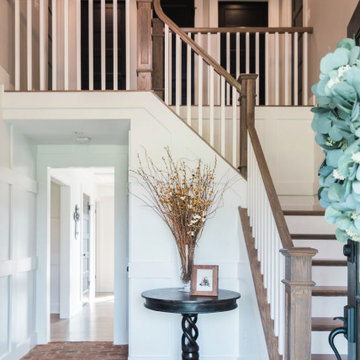
Photo of a mid-sized country foyer in Baltimore with white walls, brick floors, a single front door, a black front door and red floor.
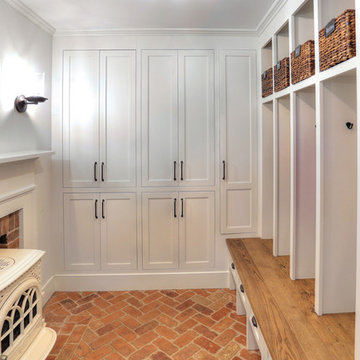
Inspiration for a mid-sized country mudroom in Bridgeport with white walls, brick floors and red floor.
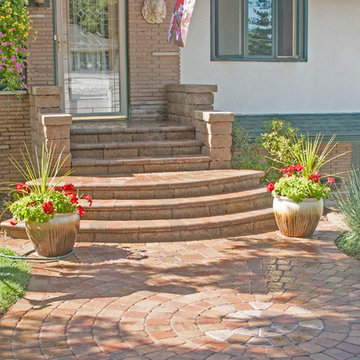
The fanned, curved stairs leading to the entry steps flanked by stepped retaining wall units make a stunning entrance to the home. The hardscape materials look beautiful with the home's brick façade and stucco exterior as well.
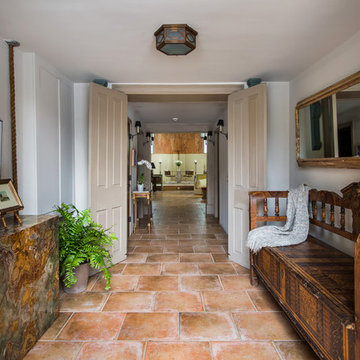
This is an example of a mid-sized traditional foyer in Philadelphia with white walls, travertine floors, a double front door, a blue front door and red floor.
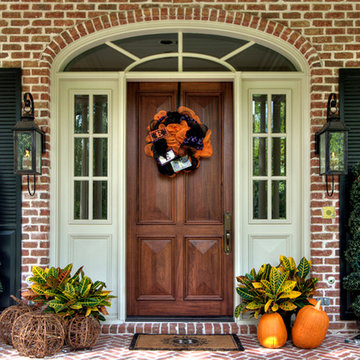
Photo of a mid-sized traditional front door in Houston with brick floors, a single front door, a dark wood front door and red floor.
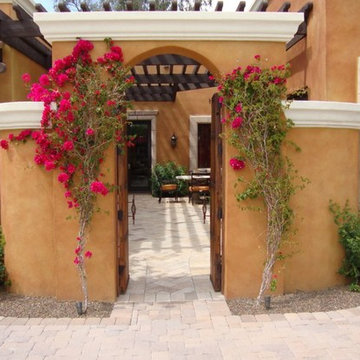
Inspiration for a mid-sized mediterranean front door in Phoenix with brown walls, brick floors, a double front door, a medium wood front door and red floor.
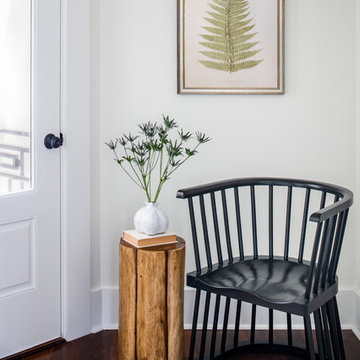
Inspiration for a small beach style vestibule in Other with white walls, medium hardwood floors, a single front door, a gray front door and red floor.
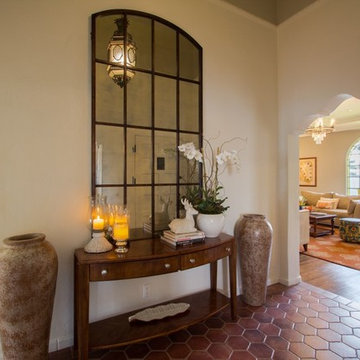
Tomer Benyehuda
This is an example of a mid-sized mediterranean foyer in Los Angeles with beige walls, terra-cotta floors, a single front door, a red front door and red floor.
This is an example of a mid-sized mediterranean foyer in Los Angeles with beige walls, terra-cotta floors, a single front door, a red front door and red floor.
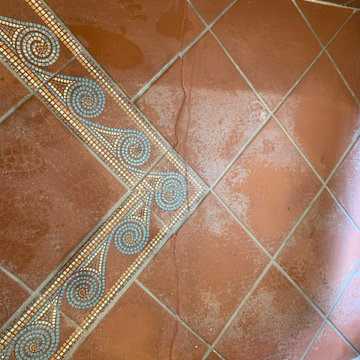
A cracked terra cotta tile. Had to custom match the color to hide the crack, as no spare tiles could be found
Inspiration for a small mediterranean mudroom in Toronto with terra-cotta floors and red floor.
Inspiration for a small mediterranean mudroom in Toronto with terra-cotta floors and red floor.
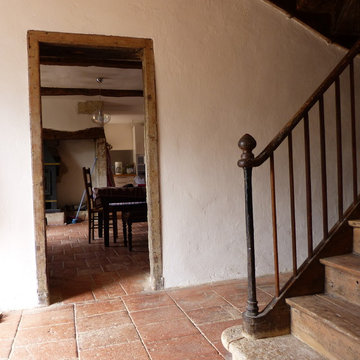
Entrée de maison / intention d’intervention minimale / nettoyage et traitement des tomettes / Nicolas Bachet
This is an example of a mid-sized country foyer in Toulouse with terra-cotta floors, a double front door and red floor.
This is an example of a mid-sized country foyer in Toulouse with terra-cotta floors, a double front door and red floor.
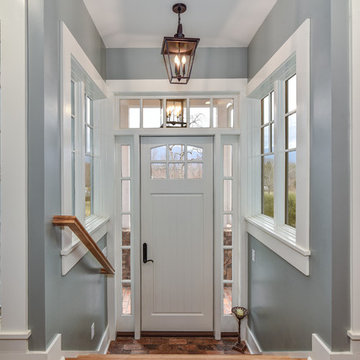
Photo of a small country front door in Other with grey walls, a single front door, a white front door, brick floors and red floor.
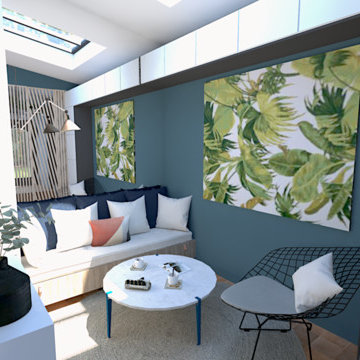
La maison de M&Mme Du a la particularité d'avoir un sas d'entrée bien vaste; Une pièce intermédiaire entre leur intérieur et l'extérieur. Les propriétaires ne savaient pas comment aménager et occuper ce grand espace.
L'enjeu ici : Optimiser et maximiser le rangement et offrir une nouvelle fonction à cet espace.
Tout d'abord nous avons divisé les espaces afin d'avoir une vraie entrée avec dressing et rangement pour les chaussures et accessoires d'extérieur. Un petit banc permet d'enfiler aisément ses chaussures. L'autre partie isolée par des panneaux coulissants type "claustra" sert de petit salon de thé, coin lecture ou lieu de réception. La banquette sur roulette permet d'accéder à la trappe du sous-sol facilement.
Nous avons réalisé une série de meubles sur mesure qui complète d'autres modules standards du géant suédois. Le velux effet verrière quant à lui fait office de puit de lumière et apporte une touche industrielle. Le magnifique sol en tomette est conservé; Petit rappel de l'ancien.
Les photos des travaux et du résultat final arrivent bientôt. En attendant voici les 3D du projet!
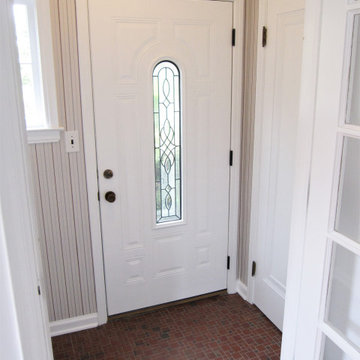
Primer and Paint Used:
* KILZ 3 Premium Primer
* Behr Premium Plus Interior Paint (Ultra Pure White)
This is an example of a small traditional vestibule in Detroit with ceramic floors, a single front door, a white front door, red floor and wallpaper.
This is an example of a small traditional vestibule in Detroit with ceramic floors, a single front door, a white front door, red floor and wallpaper.
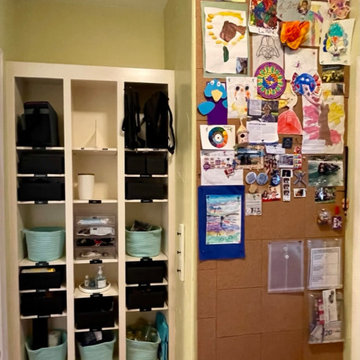
Personalizing the space with kid's artwork reminds them when they walk in the door that this is their home too! Room Redefined decluttered the space, and did a lot of space planning to make sure it had good flow for all of the functions. Intentional use of organization products, including shelf-dividers, shelf-labels, colorful bins, wall organization to take advantage of vertical space, and cubby storage maximize functionality. We supported the process through removal of unwanted items, product sourcing and installation. We continue to work with this family to maintain the space as their needs change over time. Working with a professional organizer for your home organization projects ensures a great outcome and removes the stress!
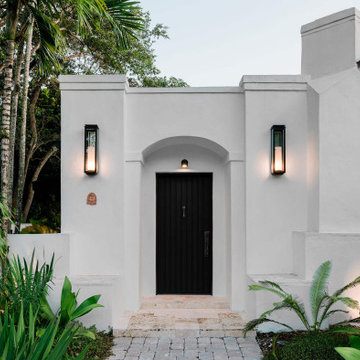
Photo of a mid-sized mediterranean foyer in Miami with white walls, terra-cotta floors, a single front door, a black front door, red floor and vaulted.
Entryway Design Ideas with Red Floor
1