Entryway Design Ideas with Red Walls and a Dark Wood Front Door
Refine by:
Budget
Sort by:Popular Today
1 - 20 of 96 photos
Item 1 of 3
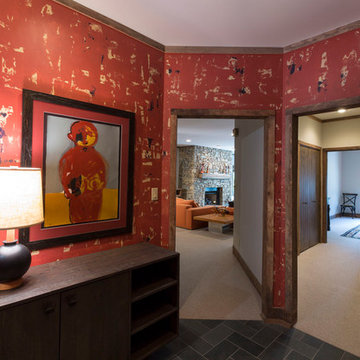
Embracing the notion of commissioning artists and hiring a General Contractor in a single stroke, the new owners of this Grove Park condo hired WSM Craft to create a space to showcase their collection of contemporary folk art. The entire home is trimmed in repurposed wood from the WNC Livestock Market, which continues to become headboards, custom cabinetry, mosaic wall installations, and the mantle for the massive stone fireplace. The sliding barn door is outfitted with hand forged ironwork, and faux finish painting adorns walls, doors, and cabinetry and furnishings, creating a seamless unity between the built space and the décor.
Michael Oppenheim Photography
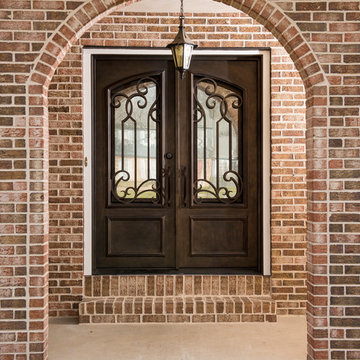
Large transitional front door in Philadelphia with a double front door, red walls and a dark wood front door.
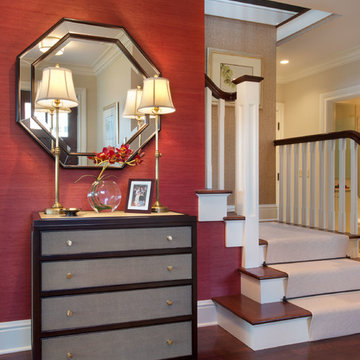
Giovanni Photography, Naples, Florida
This is an example of a mid-sized eclectic foyer in New York with red walls, dark hardwood floors, a single front door, a dark wood front door and brown floor.
This is an example of a mid-sized eclectic foyer in New York with red walls, dark hardwood floors, a single front door, a dark wood front door and brown floor.
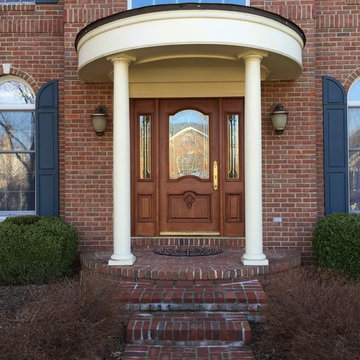
Inspiration for a large traditional front door in DC Metro with red walls, brick floors, a double front door, a dark wood front door and red floor.
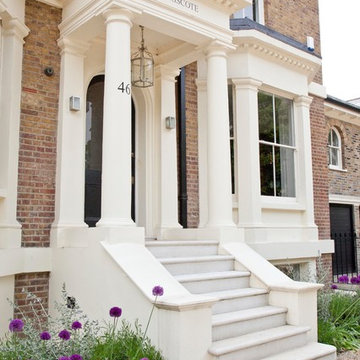
Contemporary rear extension and complete refurbishment of this large family home with beautifully manicured gardens just around the corner from Hampton Court Palace
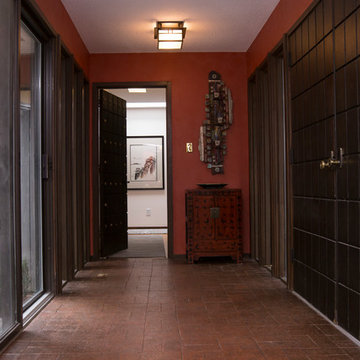
Marilyn Peryer Style House Photography 2016
Inspiration for a mid-sized midcentury foyer in Raleigh with brick floors, a double front door, a dark wood front door, red walls and red floor.
Inspiration for a mid-sized midcentury foyer in Raleigh with brick floors, a double front door, a dark wood front door, red walls and red floor.
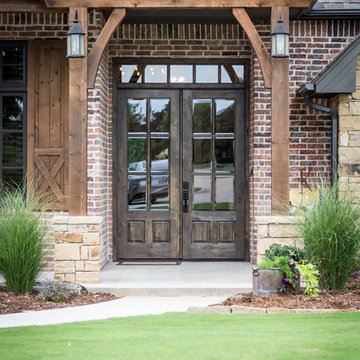
Design ideas for a mid-sized country front door in Oklahoma City with red walls, concrete floors, a double front door, a dark wood front door and grey floor.
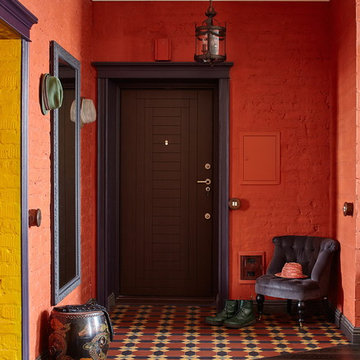
Mid-sized eclectic foyer in Moscow with red walls, ceramic floors, a single front door, a dark wood front door and multi-coloured floor.
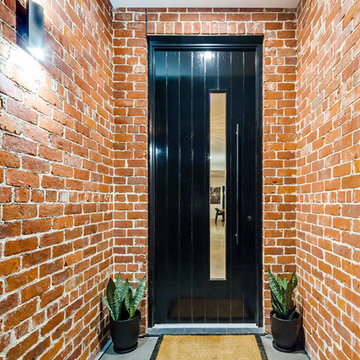
Design ideas for a large contemporary front door in Adelaide with red walls, porcelain floors, a single front door, a dark wood front door and grey floor.
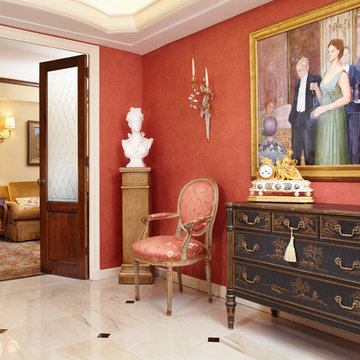
Paul Johnson Photography
Photo of a large traditional foyer in New York with red walls, marble floors, a single front door and a dark wood front door.
Photo of a large traditional foyer in New York with red walls, marble floors, a single front door and a dark wood front door.
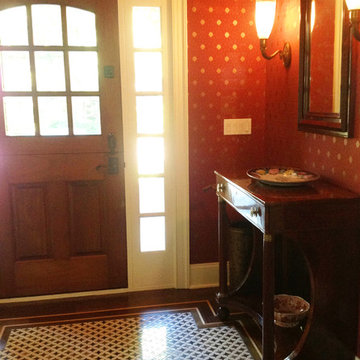
The entrance foyer was furnished simply with basket-weave floor tiles, period lighting sconces, a dark wood pier table and mirror to complement the dark wood entrance door
Read more here
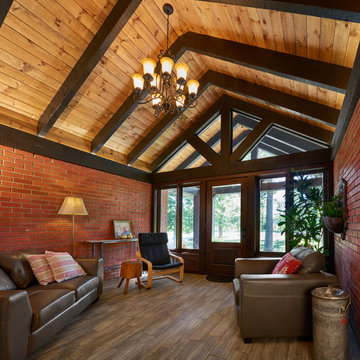
Esther Van Geest, ETR Photography
Photo of a country foyer in Toronto with red walls, porcelain floors, a single front door and a dark wood front door.
Photo of a country foyer in Toronto with red walls, porcelain floors, a single front door and a dark wood front door.
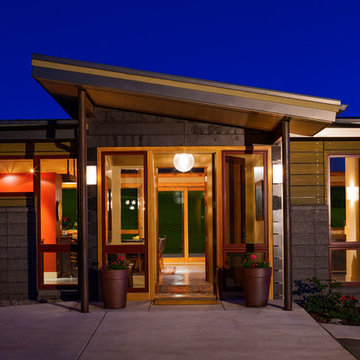
Entrance in to mountain modern home.
Inspiration for an expansive contemporary foyer in Other with red walls, light hardwood floors, a single front door and a dark wood front door.
Inspiration for an expansive contemporary foyer in Other with red walls, light hardwood floors, a single front door and a dark wood front door.
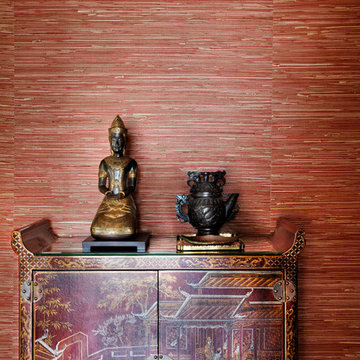
Design ideas for an expansive asian entry hall in Toronto with red walls, light hardwood floors, a single front door and a dark wood front door.
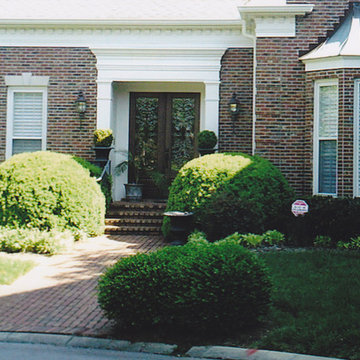
This is an example of a mid-sized front door in Nashville with red walls, brick floors, a double front door and a dark wood front door.
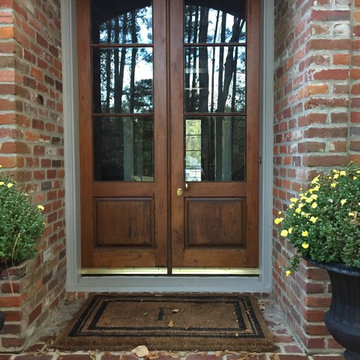
Design ideas for a mid-sized traditional front door in Jackson with red walls, brick floors, a double front door, a dark wood front door and red floor.
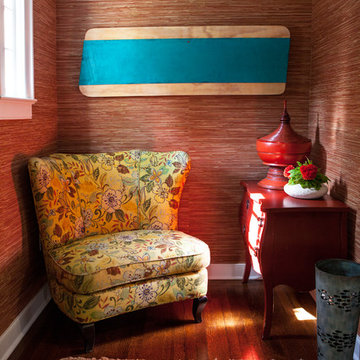
Asian- Eclectic Entry Vestibule
Photo Credit: Denison Lourenco
Design ideas for a small asian vestibule in New York with red walls, medium hardwood floors, a single front door, a dark wood front door and green floor.
Design ideas for a small asian vestibule in New York with red walls, medium hardwood floors, a single front door, a dark wood front door and green floor.
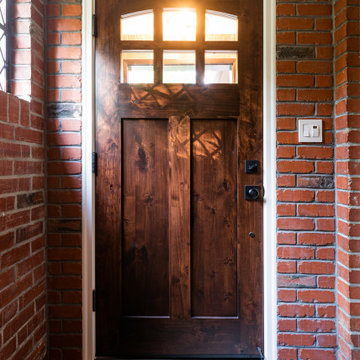
Mid-sized traditional front door in Sacramento with red walls, ceramic floors, a single front door, a dark wood front door, grey floor and brick walls.
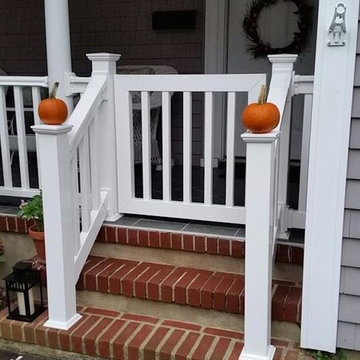
Design ideas for a large traditional front door in New York with red walls, brick floors, a double front door and a dark wood front door.
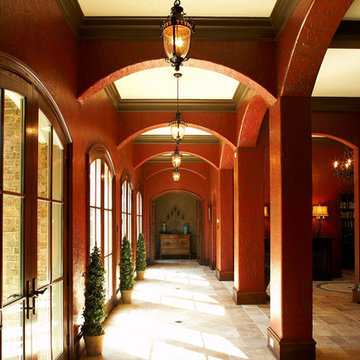
Large transitional entry hall in Dallas with red walls, porcelain floors, a double front door and a dark wood front door.
Entryway Design Ideas with Red Walls and a Dark Wood Front Door
1