Entryway Design Ideas with Red Walls and Grey Floor
Refine by:
Budget
Sort by:Popular Today
1 - 20 of 112 photos
Item 1 of 3
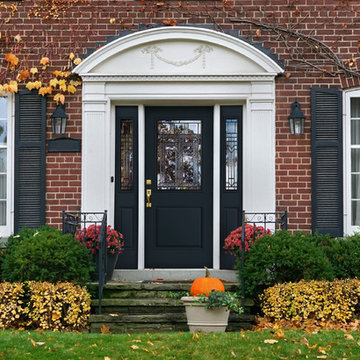
Ornate colonial style mansion Featuring lavish exterior moulding work and a Belleville series Half lite entry door and sidelite pair with Royston style decorative door glass
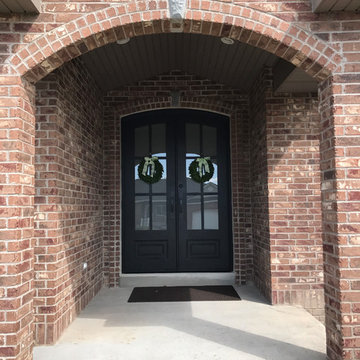
Inspiration for a small traditional front door in Salt Lake City with red walls, concrete floors, a double front door, a black front door and grey floor.
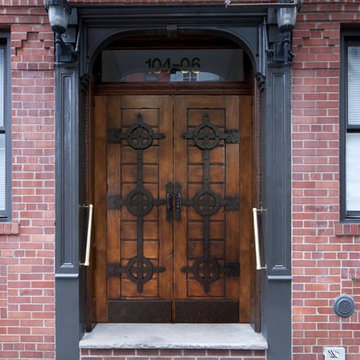
Photo of a mid-sized front door in New York with red walls, concrete floors, a double front door, a medium wood front door and grey floor.
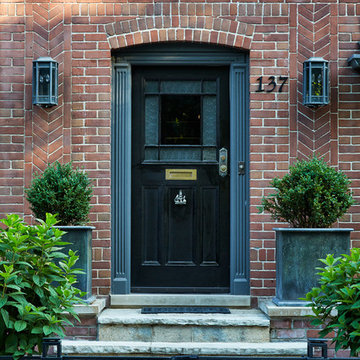
Donna Griffith http://www.donnagriffith.com/
Design ideas for a small traditional front door in Toronto with red walls, a single front door, a black front door and grey floor.
Design ideas for a small traditional front door in Toronto with red walls, a single front door, a black front door and grey floor.
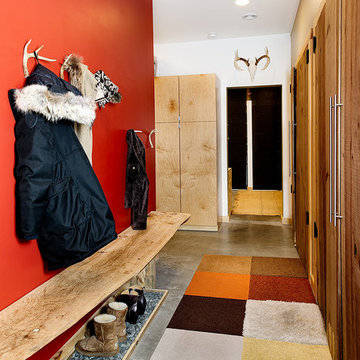
F2FOTO
Inspiration for a large country mudroom in New York with red walls, concrete floors, grey floor, a single front door and a white front door.
Inspiration for a large country mudroom in New York with red walls, concrete floors, grey floor, a single front door and a white front door.
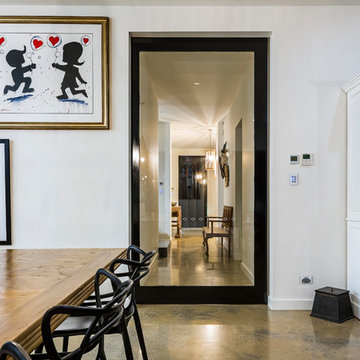
Large contemporary front door in Adelaide with red walls, porcelain floors, a single front door, a dark wood front door and grey floor.
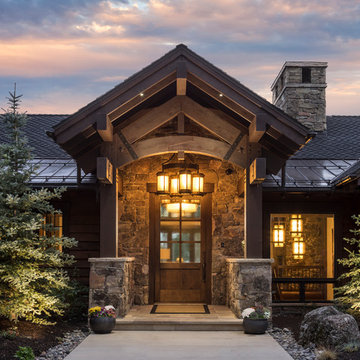
Inspiration for a country front door in Salt Lake City with red walls, concrete floors, a single front door, a medium wood front door and grey floor.
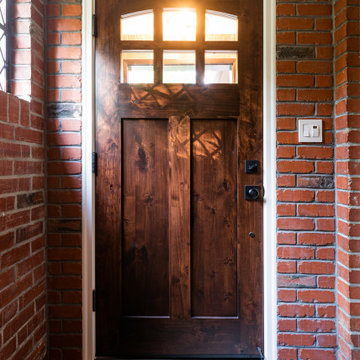
Mid-sized traditional front door in Sacramento with red walls, ceramic floors, a single front door, a dark wood front door, grey floor and brick walls.
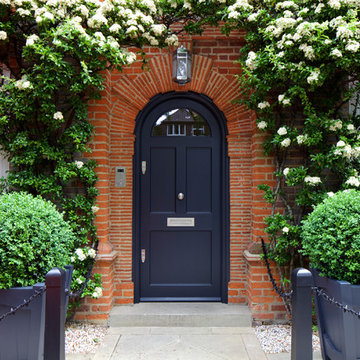
Design ideas for a traditional front door in London with red walls, concrete floors, a single front door, a black front door and grey floor.
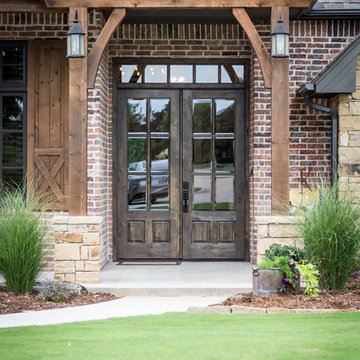
Design ideas for a mid-sized country front door in Oklahoma City with red walls, concrete floors, a double front door, a dark wood front door and grey floor.
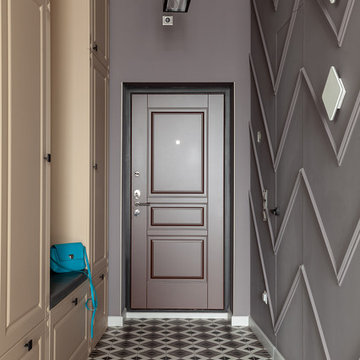
Design ideas for a mid-sized transitional front door in Moscow with red walls, ceramic floors, a single front door, a brown front door and grey floor.
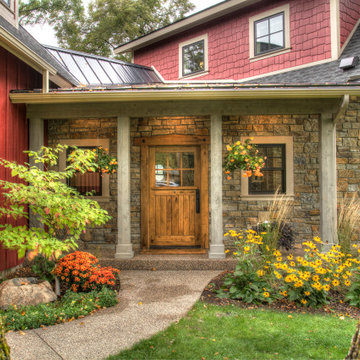
Design ideas for a large country front door in Minneapolis with red walls, concrete floors, a single front door, a medium wood front door and grey floor.
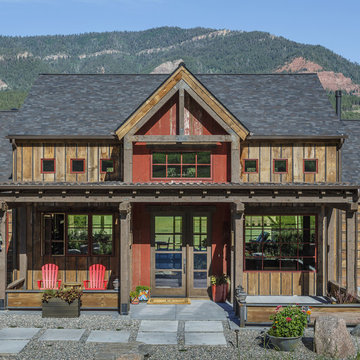
Photo of a country front door in Miami with red walls, concrete floors, a single front door, a glass front door and grey floor.
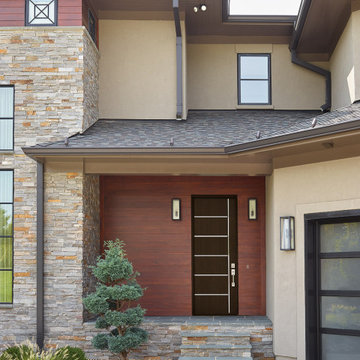
Fiberglass Cherrywood door by Jeld-Wen in Espresso
Inspiration for a contemporary entryway in Austin with red walls, slate floors, a single front door, a dark wood front door, grey floor and planked wall panelling.
Inspiration for a contemporary entryway in Austin with red walls, slate floors, a single front door, a dark wood front door, grey floor and planked wall panelling.
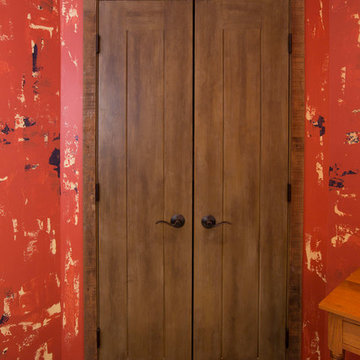
Embracing the notion of commissioning artists and hiring a General Contractor in a single stroke, the new owners of this Grove Park condo hired WSM Craft to create a space to showcase their collection of contemporary folk art. The entire home is trimmed in repurposed wood from the WNC Livestock Market, which continues to become headboards, custom cabinetry, mosaic wall installations, and the mantle for the massive stone fireplace. The sliding barn door is outfitted with hand forged ironwork, and faux finish painting adorns walls, doors, and cabinetry and furnishings, creating a seamless unity between the built space and the décor.
Michael Oppenheim Photography
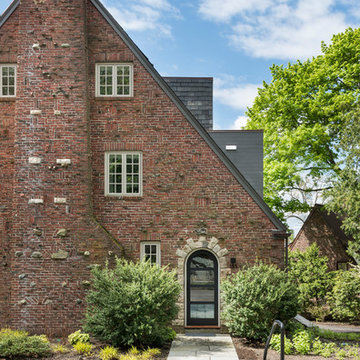
Image Courtesy © Nat Rae
Traditional front door in Boston with red walls, a single front door, a glass front door and grey floor.
Traditional front door in Boston with red walls, a single front door, a glass front door and grey floor.
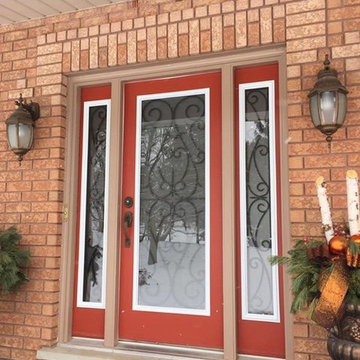
Wrought Iron Glass Door Inserts Installation In Barrie, Ontario Using Our Bristol Model.
Decorative Glass Door Inserts
Mid-sized traditional front door in Toronto with red walls, concrete floors, a single front door, a red front door and grey floor.
Mid-sized traditional front door in Toronto with red walls, concrete floors, a single front door, a red front door and grey floor.
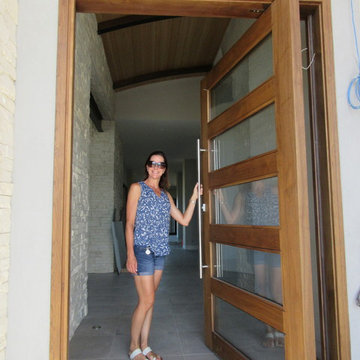
Inspiration for an expansive modern front door in San Francisco with red walls, porcelain floors, a medium wood front door, grey floor and a pivot front door.
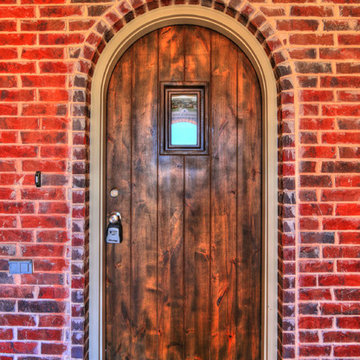
1440 Station is our historically inspired Tudor collection. Home features 3 beds, 3.5 baths, 3 car garage and added bonus room.
Mid-sized front door in Oklahoma City with red walls, concrete floors, a single front door, a medium wood front door and grey floor.
Mid-sized front door in Oklahoma City with red walls, concrete floors, a single front door, a medium wood front door and grey floor.
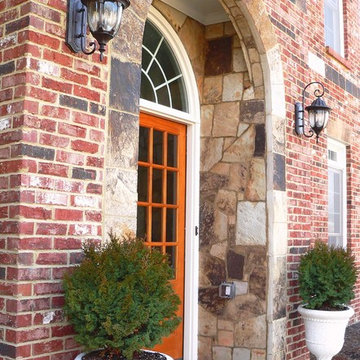
Daco Real Brick Veneers and Real Stone Veneer paired together for a gorgeous entry way that makes a statement in beauty
Photo of a large traditional front door in Atlanta with red walls, concrete floors, a double front door, a medium wood front door and grey floor.
Photo of a large traditional front door in Atlanta with red walls, concrete floors, a double front door, a medium wood front door and grey floor.
Entryway Design Ideas with Red Walls and Grey Floor
1