Entryway Design Ideas with Red Walls and White Walls
Refine by:
Budget
Sort by:Popular Today
1 - 20 of 43,155 photos
Item 1 of 3

Situated along the coastal foreshore of Inverloch surf beach, this 7.4 star energy efficient home represents a lifestyle change for our clients. ‘’The Nest’’, derived from its nestled-among-the-trees feel, is a peaceful dwelling integrated into the beautiful surrounding landscape.
Inspired by the quintessential Australian landscape, we used rustic tones of natural wood, grey brickwork and deep eucalyptus in the external palette to create a symbiotic relationship between the built form and nature.
The Nest is a home designed to be multi purpose and to facilitate the expansion and contraction of a family household. It integrates users with the external environment both visually and physically, to create a space fully embracive of nature.

This is an example of a contemporary entryway in Melbourne with white walls, light hardwood floors, a single front door, a black front door and beige floor.

Design ideas for a mid-sized beach style entry hall in Brisbane with white walls, medium hardwood floors, a single front door and grey floor.

Entry with custom rug
This is an example of a large contemporary foyer in Sydney with white walls, dark hardwood floors, a single front door and a dark wood front door.
This is an example of a large contemporary foyer in Sydney with white walls, dark hardwood floors, a single front door and a dark wood front door.

Entry in the Coogee family home
Photo of a small beach style foyer in Sydney with white walls, light hardwood floors, a single front door, a glass front door and planked wall panelling.
Photo of a small beach style foyer in Sydney with white walls, light hardwood floors, a single front door, a glass front door and planked wall panelling.

With side access, the new laundry doubles as a mudroom for coats and bags.
This is an example of a mid-sized modern entryway in Sydney with white walls, concrete floors and grey floor.
This is an example of a mid-sized modern entryway in Sydney with white walls, concrete floors and grey floor.
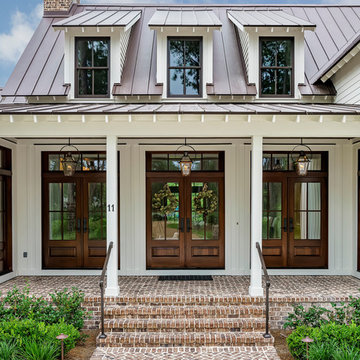
Lisa Carroll
Photo of a large country front door in Atlanta with white walls, a double front door and a dark wood front door.
Photo of a large country front door in Atlanta with white walls, a double front door and a dark wood front door.
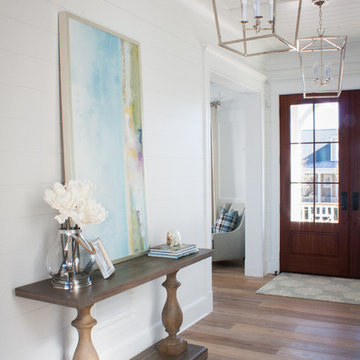
Grand Entry into this families home. Wide hallway with console and watercolor art opposite a vervain blue barn door. Photo by Amanda Keough
Mid-sized beach style foyer in Charleston with white walls, a double front door and a medium wood front door.
Mid-sized beach style foyer in Charleston with white walls, a double front door and a medium wood front door.
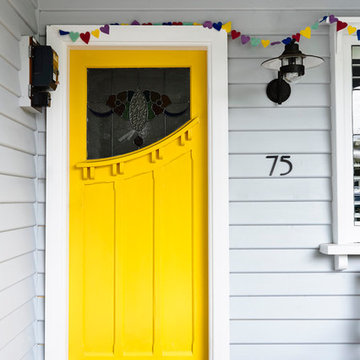
Derek Swalwell
Photo of a contemporary front door in Melbourne with white walls, medium hardwood floors, a single front door and a yellow front door.
Photo of a contemporary front door in Melbourne with white walls, medium hardwood floors, a single front door and a yellow front door.
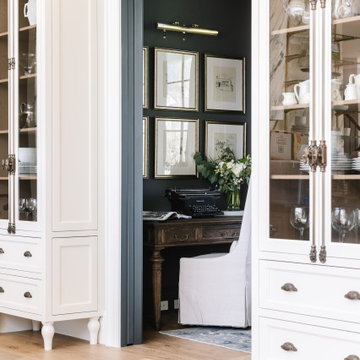
This is an example of a traditional foyer in Salt Lake City with white walls and light hardwood floors.
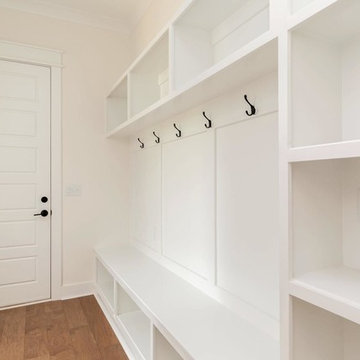
Dwight Myers Real Estate Photography
Photo of a large country mudroom in Raleigh with white walls, medium hardwood floors and brown floor.
Photo of a large country mudroom in Raleigh with white walls, medium hardwood floors and brown floor.

Inspiration for a mid-sized mediterranean entry hall in Marseille with white walls, travertine floors, a light wood front door and beige floor.
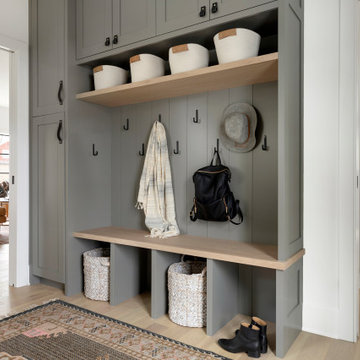
Inspiration for a transitional mudroom in Minneapolis with white walls, light hardwood floors and beige floor.
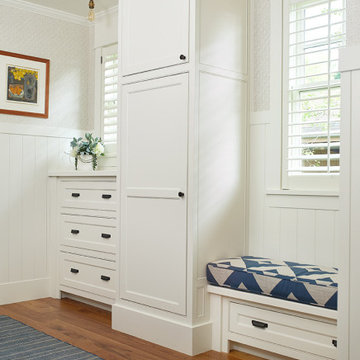
This cozy lake cottage skillfully incorporates a number of features that would normally be restricted to a larger home design. A glance of the exterior reveals a simple story and a half gable running the length of the home, enveloping the majority of the interior spaces. To the rear, a pair of gables with copper roofing flanks a covered dining area and screened porch. Inside, a linear foyer reveals a generous staircase with cascading landing.
Further back, a centrally placed kitchen is connected to all of the other main level entertaining spaces through expansive cased openings. A private study serves as the perfect buffer between the homes master suite and living room. Despite its small footprint, the master suite manages to incorporate several closets, built-ins, and adjacent master bath complete with a soaker tub flanked by separate enclosures for a shower and water closet.
Upstairs, a generous double vanity bathroom is shared by a bunkroom, exercise space, and private bedroom. The bunkroom is configured to provide sleeping accommodations for up to 4 people. The rear-facing exercise has great views of the lake through a set of windows that overlook the copper roof of the screened porch below.
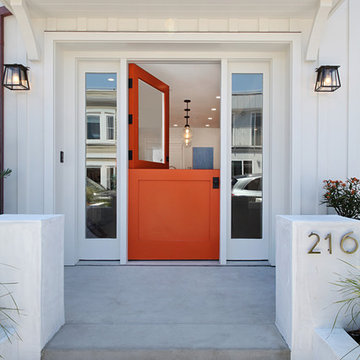
This is an example of a mid-sized beach style front door in Orange County with a dutch front door, an orange front door, white walls, concrete floors and grey floor.
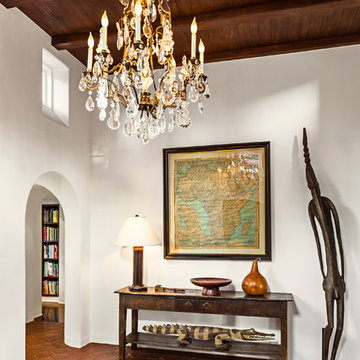
Architect: Peter Becker
General Contractor: Allen Construction
Photographer: Ciro Coelho
Large mediterranean foyer in Santa Barbara with white walls and ceramic floors.
Large mediterranean foyer in Santa Barbara with white walls and ceramic floors.

This foyer feels very serene and inviting with the light walls and live sawn white oak flooring. Custom board and batten is added to the feature wall. Tons of sunlight greets this space with the clear glass sidelights.

The homeowners of this expansive home wanted to create an informal year-round residence for their active family that reflected their love of the outdoors and time spent in ski and camping lodges. The result is a luxurious, yet understated, entry and living room area that exudes a feeling of warmth and relaxation. The dark wood floors, cabinets with natural wood grain, coffered ceilings, stone fireplace, and craftsman style staircase, offer the ambiance of a 19th century mountain lodge. This is combined with painted wainscoting and woodwork to brighten and modernize the space.
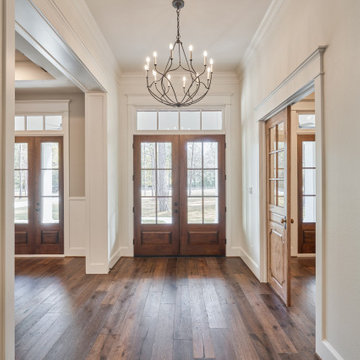
This is an example of a large foyer in Houston with white walls, dark hardwood floors, a double front door, a glass front door and brown floor.
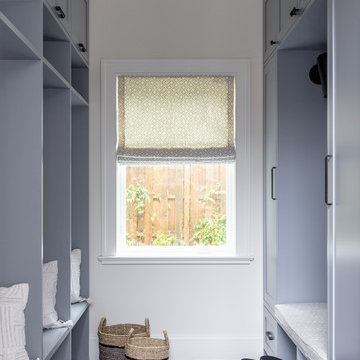
This is an example of a transitional mudroom in New York with white walls and black floor.
Entryway Design Ideas with Red Walls and White Walls
1