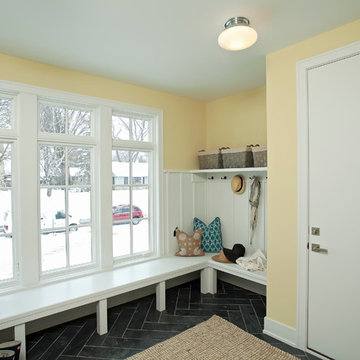Entryway Design Ideas with Red Walls and Yellow Walls
Refine by:
Budget
Sort by:Popular Today
1 - 20 of 3,634 photos

This is an example of a mid-sized midcentury foyer in Sydney with yellow walls, light hardwood floors, a single front door, a gray front door and brown floor.
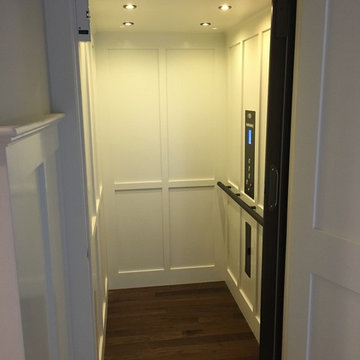
The General Contractor did a lovely job customizing the elevator cab with white craftsman style paneling to make this home elevator cab appear more spacious and as if it was made specifically designed for this new home.
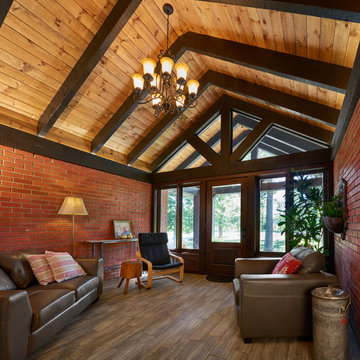
Esther Van Geest, ETR Photography
Photo of a country foyer in Toronto with red walls, porcelain floors, a single front door and a dark wood front door.
Photo of a country foyer in Toronto with red walls, porcelain floors, a single front door and a dark wood front door.
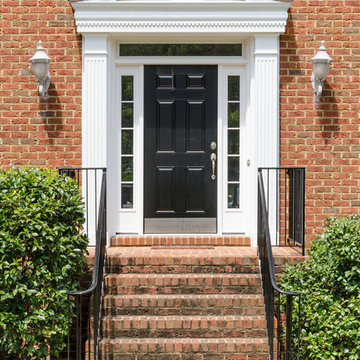
This is an example of a mid-sized traditional front door in Richmond with a single front door, a black front door and red walls.
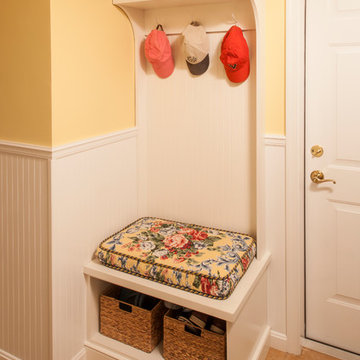
Photo of a small traditional mudroom in DC Metro with yellow walls, porcelain floors, a single front door and a metal front door.
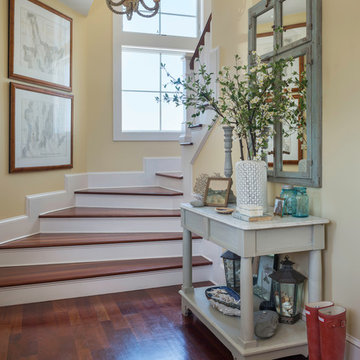
Nat Rea
Design ideas for a mid-sized beach style foyer in Providence with yellow walls and medium hardwood floors.
Design ideas for a mid-sized beach style foyer in Providence with yellow walls and medium hardwood floors.
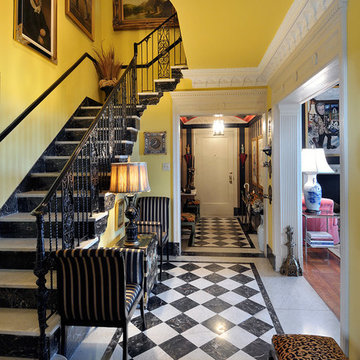
This is an example of a mid-sized traditional foyer in Orlando with yellow walls, a single front door, multi-coloured floor and marble floors.
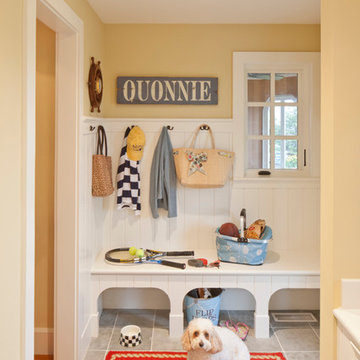
Photo Credits: Brian Vanden Brink
Mid-sized beach style mudroom in Boston with yellow walls, ceramic floors and grey floor.
Mid-sized beach style mudroom in Boston with yellow walls, ceramic floors and grey floor.

Building Design, Plans, and Interior Finishes by: Fluidesign Studio I Builder: Anchor Builders I Photographer: sethbennphoto.com
Design ideas for an arts and crafts mudroom in Minneapolis with yellow walls.
Design ideas for an arts and crafts mudroom in Minneapolis with yellow walls.
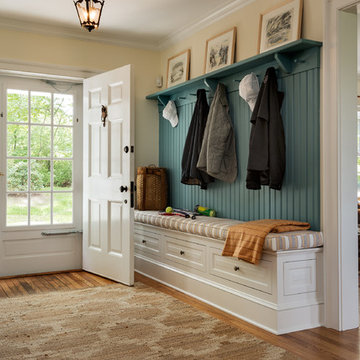
Rob Karosis
This is an example of a large traditional mudroom in New York with yellow walls, a single front door and a white front door.
This is an example of a large traditional mudroom in New York with yellow walls, a single front door and a white front door.
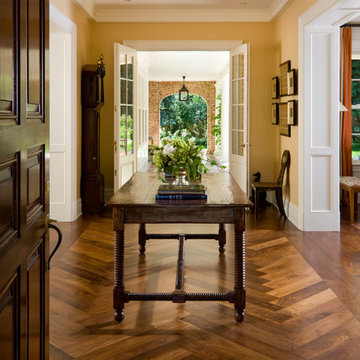
© David O. Marlow
Photo of a traditional foyer in Denver with yellow walls, medium hardwood floors, a double front door, a glass front door and brown floor.
Photo of a traditional foyer in Denver with yellow walls, medium hardwood floors, a double front door, a glass front door and brown floor.
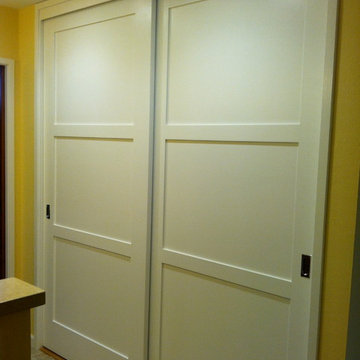
Various Entry Doors by...Door Beautiful of Santa Rosa, CA
Mid-sized contemporary entry hall in San Francisco with yellow walls, travertine floors and a white front door.
Mid-sized contemporary entry hall in San Francisco with yellow walls, travertine floors and a white front door.
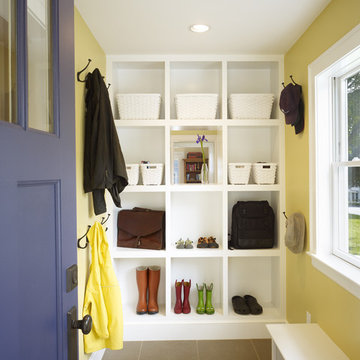
We cut out the middle box of the cubbies to visually connect this room to the rest of the house. Now people can see who is at the door.
This is an example of a contemporary mudroom in Boston with yellow walls.
This is an example of a contemporary mudroom in Boston with yellow walls.
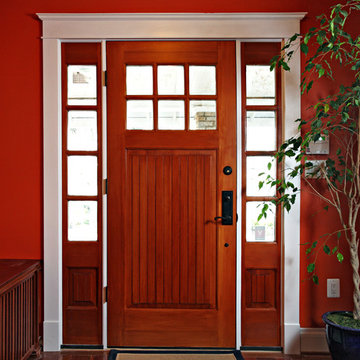
Entry door and powder room as part of Chevy Chase Washington DC bungalow renovation.
This is an example of a mid-sized traditional front door in DC Metro with red walls, a single front door, a medium wood front door and medium hardwood floors.
This is an example of a mid-sized traditional front door in DC Metro with red walls, a single front door, a medium wood front door and medium hardwood floors.
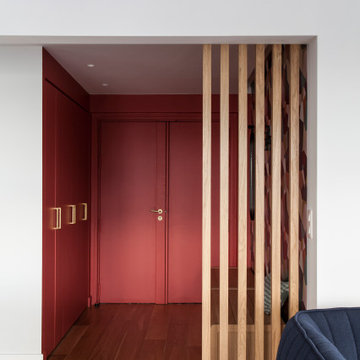
L'entrée de cette appartement était un peu "glaciale" (toute blanche avec des spots)... Et s'ouvrait directement sur le salon. Nous l'avons égayée d'un rouge acidulé, de jolies poignées dorées et d'un chêne chaleureux au niveau des bancs coffres et du claustra qui permet à présent de créer un SAS.
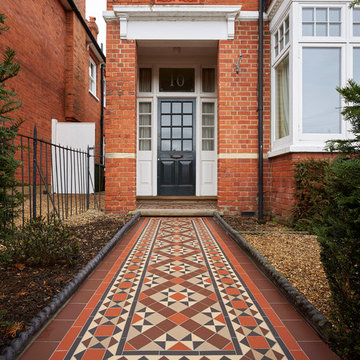
Martyn Hicks Photography
Eclectic front door in Other with red walls, a single front door, a black front door and red floor.
Eclectic front door in Other with red walls, a single front door, a black front door and red floor.
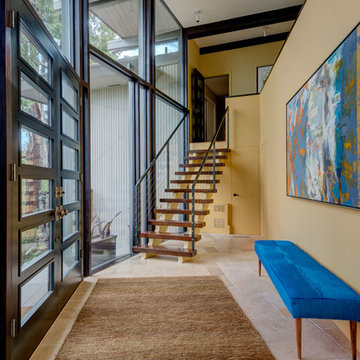
Transitional modern interior design in Napa. Worked closely with clients to carefully choose colors, finishes, furnishings, and design details. Staircase made by SC Fabrication here in Napa. Entry hide bench available through Poor House.
Photos by Bryan Gray
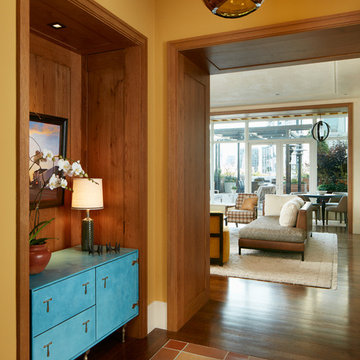
Nathan Kirkman
Photo of a mid-sized transitional foyer in Chicago with yellow walls and medium hardwood floors.
Photo of a mid-sized transitional foyer in Chicago with yellow walls and medium hardwood floors.
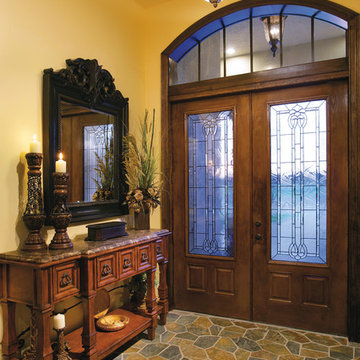
Foyer. The Sater Design Collection's luxury, farmhouse home plan "Manchester" (Plan #7080). saterdesign.com
Mid-sized country foyer in Miami with yellow walls, slate floors, a double front door and a dark wood front door.
Mid-sized country foyer in Miami with yellow walls, slate floors, a double front door and a dark wood front door.
Entryway Design Ideas with Red Walls and Yellow Walls
1
