Entryway Design Ideas with Red Walls
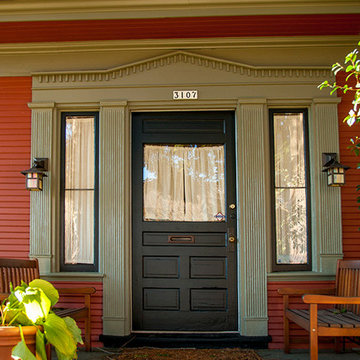
Photo of a mid-sized traditional front door in Portland with red walls, a single front door and a black front door.
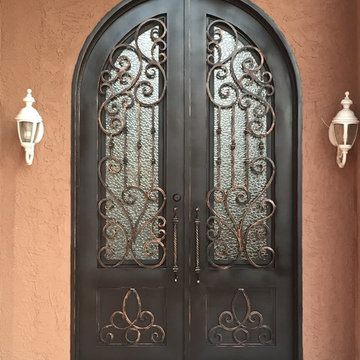
This is an example of a mid-sized traditional front door in Dallas with red walls, a double front door and a black front door.
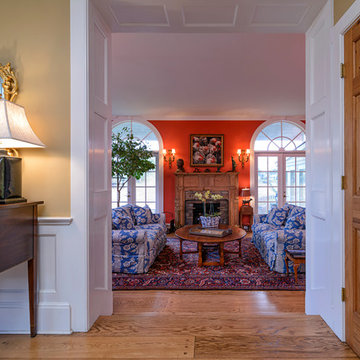
Maxine Schnitzer
Inspiration for a traditional entryway in DC Metro with red walls and medium hardwood floors.
Inspiration for a traditional entryway in DC Metro with red walls and medium hardwood floors.
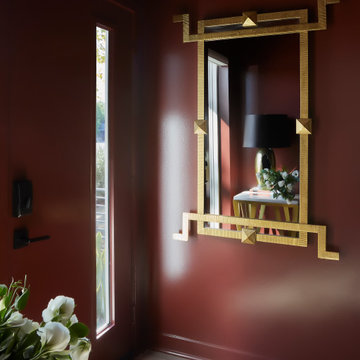
A large, gold textured wall mirror allows for the natural light to bounce off and create a brighter space while at the same time providing great functionality for when you need to check yourself before heading out the door. The small console and table lamp are perfect for this space by creating a warm ambiance that is inviting to all who enter the home.
Photo: Zeke Ruelas
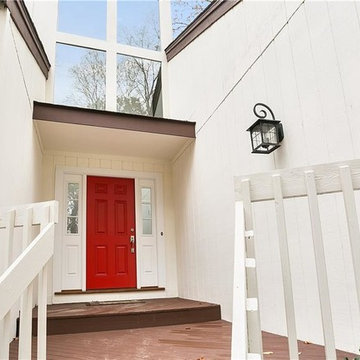
This is an example of a mid-sized traditional front door in New York with red walls, a single front door and a red front door.
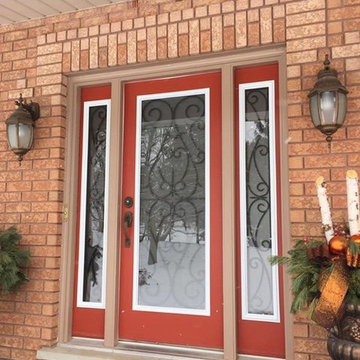
Wrought Iron Glass Door Inserts Installation In Barrie, Ontario Using Our Bristol Model.
Decorative Glass Door Inserts
Mid-sized traditional front door in Toronto with red walls, concrete floors, a single front door, a red front door and grey floor.
Mid-sized traditional front door in Toronto with red walls, concrete floors, a single front door, a red front door and grey floor.
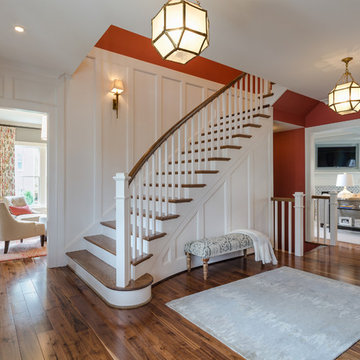
This is an example of a large transitional foyer in DC Metro with red walls, medium hardwood floors, a single front door, a medium wood front door and brown floor.
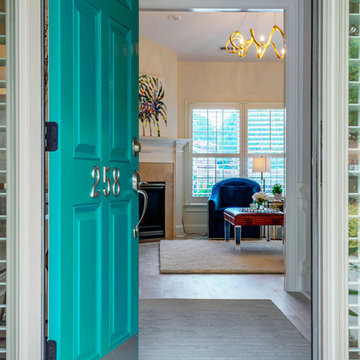
Mid-sized modern front door with red walls, brick floors, a single front door, a blue front door and red floor.
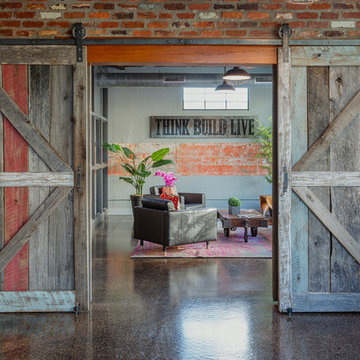
Design ideas for a country front door in Tampa with red walls, marble floors, a double front door, brown floor and brick walls.
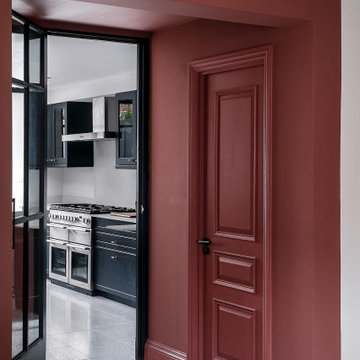
Design ideas for a mid-sized contemporary entry hall in London with red walls, medium hardwood floors, a single front door and a black front door.
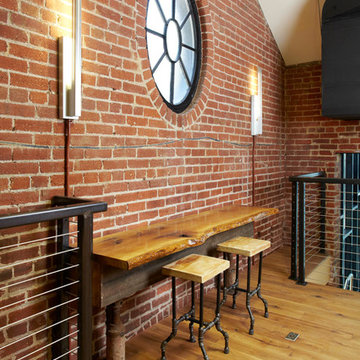
This is an example of a large industrial foyer in San Francisco with red walls, light hardwood floors, a single front door, a glass front door and brown floor.
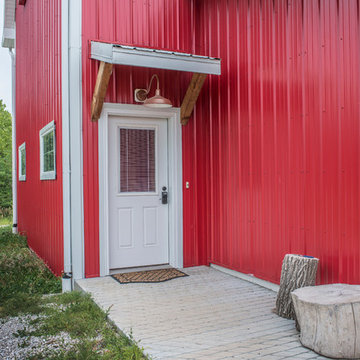
Architect: Michelle Penn, AIA This barn home is modeled after an existing Nebraska barn in Lancaster County. Notice the concrete patio. It is patterned after a traditional barn floor.
Photo Credits: Jackson Studios
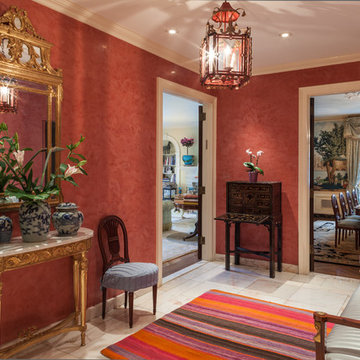
Traditional French gilded console and mirror, antique chinese pots, Empire Setee, Argentinian alpaca rug, Antique japanese little bureau, chinese style pagoda lantern
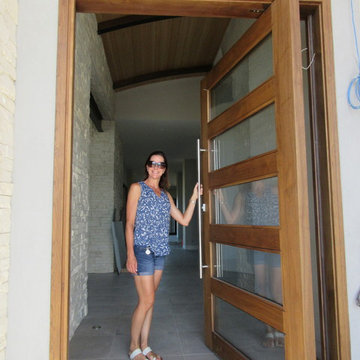
Inspiration for an expansive modern front door in San Francisco with red walls, porcelain floors, a medium wood front door, grey floor and a pivot front door.
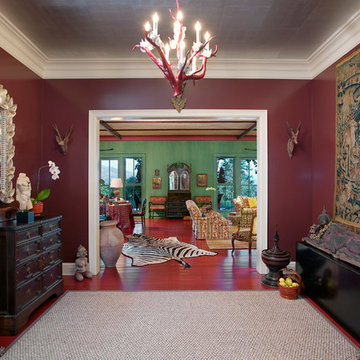
Entry and interior design.
Design ideas for an eclectic foyer in Santa Barbara with red walls.
Design ideas for an eclectic foyer in Santa Barbara with red walls.
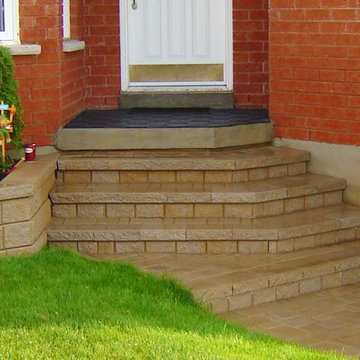
Photo of a mid-sized traditional front door in Toronto with red walls, a single front door and a white front door.
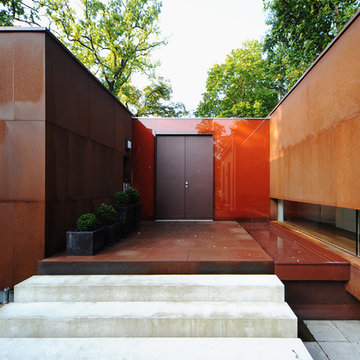
Inspiration for a large contemporary front door in Berlin with red walls, a double front door and a red front door.
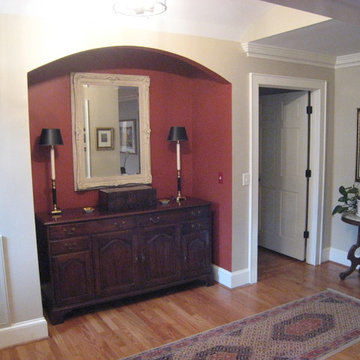
The niche was formerly a coat closet. The kitchen with the blue cabinets and the paneled room with the fireplace and the green striped foyer are the before pictures. We knocked out a wall between the kitchen and the paneled great room to make one open space. Also a wall was knocked out in the foyer to create an opening into the adjoining dining room. The closet was eliminated and turned into a niche with an arch to make it more welcoming.
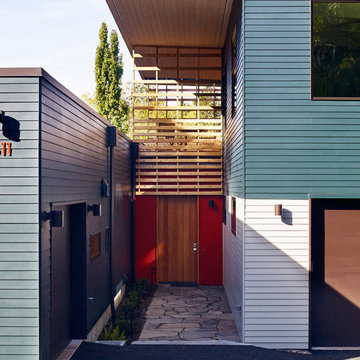
Design ideas for a contemporary front door in Seattle with red walls, a single front door, a medium wood front door and brown floor.
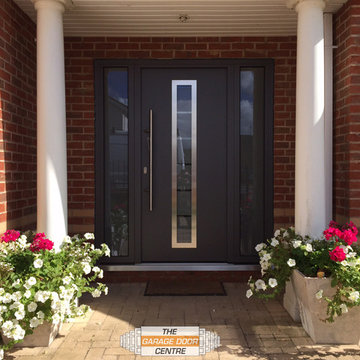
Hormann ThermoPro style 700 entrance door in Anthracite Grey, with side elements. Again we have installed out stainless steel sill for the ultimate final effect matching in with the handle and glazing border. A door with the highest levels of insulation and security as standard.
Entryway Design Ideas with Red Walls
9