Entryway Design Ideas with Painted Wood Floors and Slate Floors
Refine by:
Budget
Sort by:Popular Today
1 - 20 of 3,696 photos
Item 1 of 3
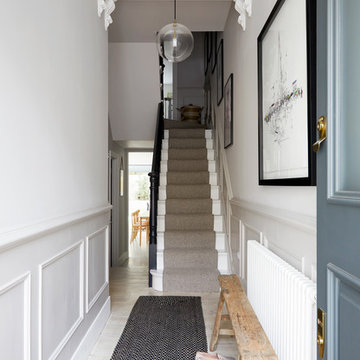
Anna Stathaki
This is an example of a mid-sized scandinavian entry hall in London with white walls, painted wood floors, a single front door, a blue front door and beige floor.
This is an example of a mid-sized scandinavian entry hall in London with white walls, painted wood floors, a single front door, a blue front door and beige floor.

architectural digest, classic design, cool new york homes, cottage core. country home, florals, french country, historic home, pale pink, vintage home, vintage style

Building Design, Plans, and Interior Finishes by: Fluidesign Studio I Builder: Anchor Builders I Photographer: sethbennphoto.com
Design ideas for a mid-sized traditional mudroom in Minneapolis with beige walls and slate floors.
Design ideas for a mid-sized traditional mudroom in Minneapolis with beige walls and slate floors.
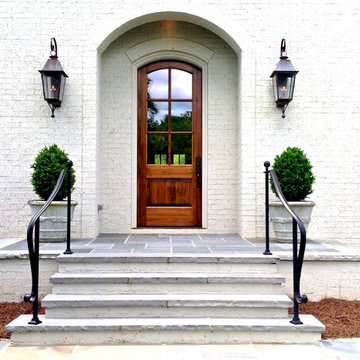
Design ideas for a mid-sized traditional front door in Nashville with a single front door, a medium wood front door, white walls, slate floors and grey floor.
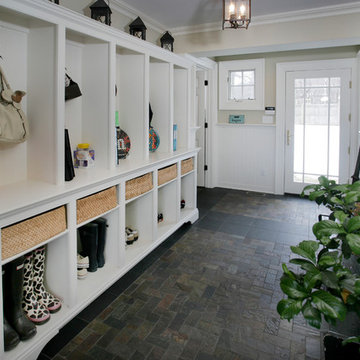
A new mudroom including built-in cubbie storage, Powder room, painted wood wainscoting, and stone flooring was incorporated into the addition.
Photo of a traditional mudroom in New York with slate floors.
Photo of a traditional mudroom in New York with slate floors.
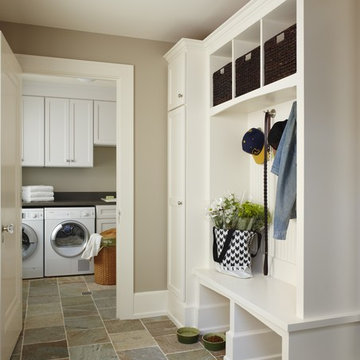
The unique design challenge in this early 20th century Georgian Colonial was the complete disconnect of the kitchen to the rest of the home. In order to enter the kitchen, you were required to walk through a formal space. The homeowners wanted to connect the kitchen and garage through an informal area, which resulted in building an addition off the rear of the garage. This new space integrated a laundry room, mudroom and informal entry into the re-designed kitchen. Additionally, 25” was taken out of the oversized formal dining room and added to the kitchen. This gave the extra room necessary to make significant changes to the layout and traffic pattern in the kitchen.
Beth Singer Photography
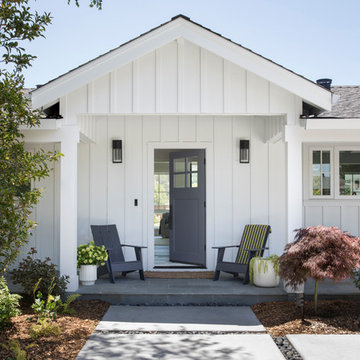
Front Entry Gable on Modern Farmhouse
Mid-sized country front door in San Francisco with white walls, slate floors, a single front door, a blue front door and blue floor.
Mid-sized country front door in San Francisco with white walls, slate floors, a single front door, a blue front door and blue floor.
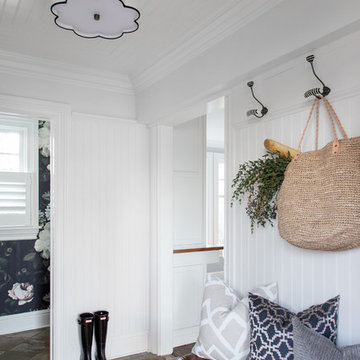
Raquel Langworthy Photography
Small transitional mudroom in New York with white walls, slate floors, a single front door, a black front door and beige floor.
Small transitional mudroom in New York with white walls, slate floors, a single front door, a black front door and beige floor.
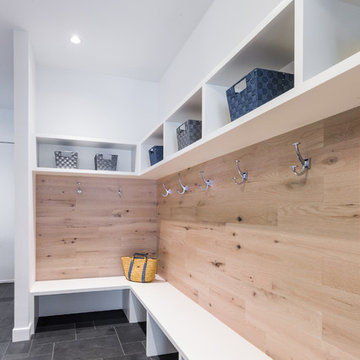
This is an example of a large contemporary mudroom in New York with white walls, slate floors, a single front door and a white front door.
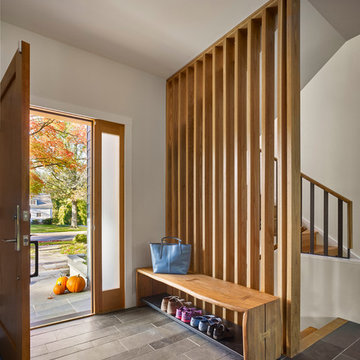
Todd Mason, Halkin Photography
Inspiration for a mid-sized contemporary mudroom in New York with white walls, slate floors, a single front door, a medium wood front door and grey floor.
Inspiration for a mid-sized contemporary mudroom in New York with white walls, slate floors, a single front door, a medium wood front door and grey floor.
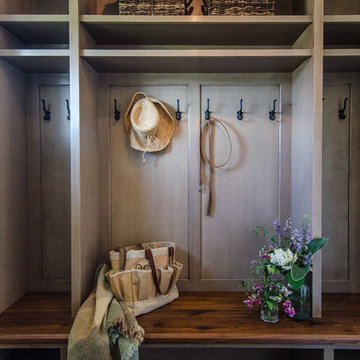
Inspiration for a mid-sized traditional entryway in New York with white walls and slate floors.
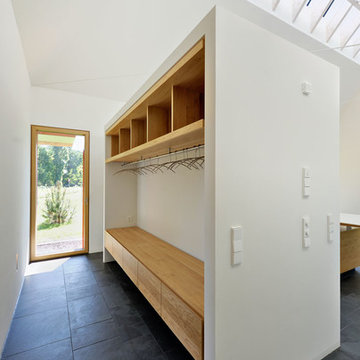
Architekt: Möhring Architekten
Fotograf: Stefan Melchior
Mid-sized contemporary mudroom in Berlin with white walls, slate floors, a single front door and a glass front door.
Mid-sized contemporary mudroom in Berlin with white walls, slate floors, a single front door and a glass front door.
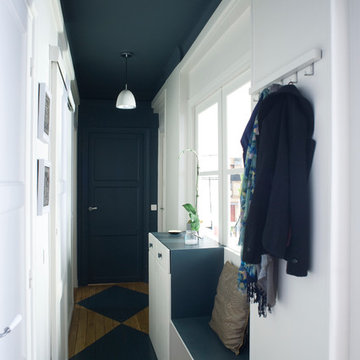
Décoration de ce couloir pour lui donner un esprit fort en lien avec le séjour et la cuisine. Ce n'est plus qu'un lieu de passage mais un véritable espace intégrer à l'ambiance générale.
© Ma déco pour tous
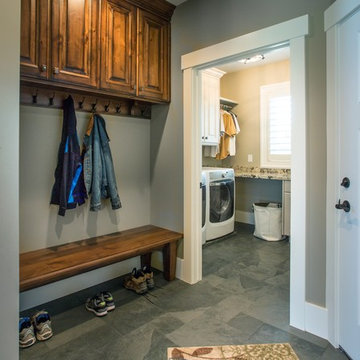
Photo of a mid-sized traditional mudroom in Salt Lake City with a white front door, grey walls, grey floor and slate floors.
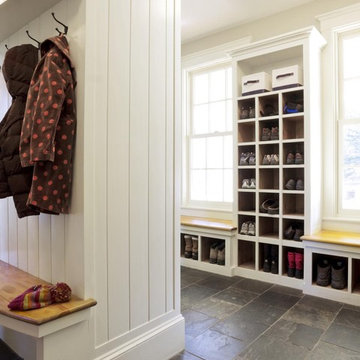
Photography by Susan Teare
Inspiration for a country mudroom in Burlington with slate floors.
Inspiration for a country mudroom in Burlington with slate floors.

Behind the glass front door is an Iron Works console table that sets the tone for the design of the home.
Large transitional foyer in Denver with white walls, slate floors, a double front door, a glass front door and black floor.
Large transitional foyer in Denver with white walls, slate floors, a double front door, a glass front door and black floor.

Large country entryway in Chicago with multi-coloured walls, slate floors, black floor and decorative wall panelling.
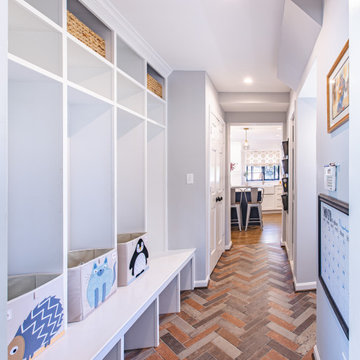
FineCraft Contractors, Inc.
AHF Designs
William L. Feeney Architect
Inspiration for a mid-sized transitional mudroom in DC Metro with grey walls, slate floors and multi-coloured floor.
Inspiration for a mid-sized transitional mudroom in DC Metro with grey walls, slate floors and multi-coloured floor.
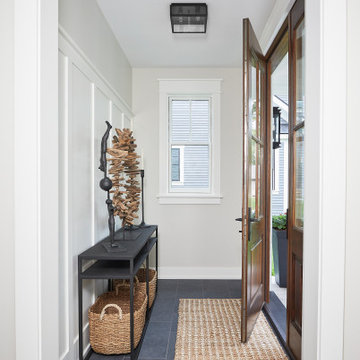
Inspiration for a small country foyer in Grand Rapids with white walls, slate floors, a single front door, a medium wood front door and blue floor.
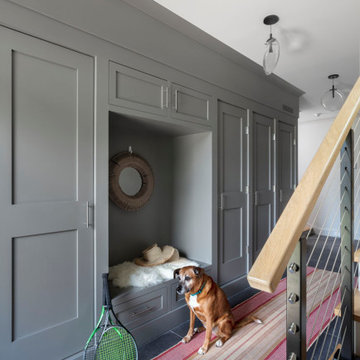
Inspiration for a large transitional mudroom in New York with white walls, grey floor and slate floors.
Entryway Design Ideas with Painted Wood Floors and Slate Floors
1