Entryway Design Ideas with Plywood Floors and Slate Floors
Refine by:
Budget
Sort by:Popular Today
1 - 20 of 3,509 photos
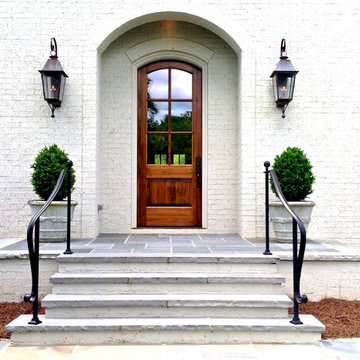
Design ideas for a mid-sized traditional front door in Nashville with a single front door, a medium wood front door, white walls, slate floors and grey floor.

architectural digest, classic design, cool new york homes, cottage core. country home, florals, french country, historic home, pale pink, vintage home, vintage style
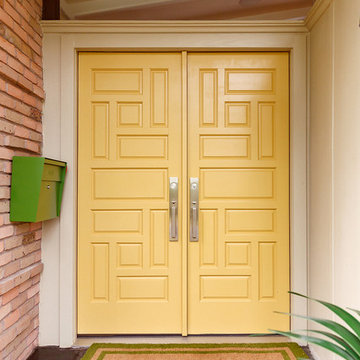
Mid-century modern double front doors, carved with geometric shapes and accented with green mailbox and custom doormat. Paint is by Farrow and Ball and the mailbox is from Schoolhouse lighting and fixtures.
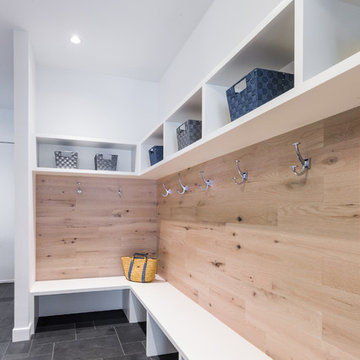
This is an example of a large contemporary mudroom in New York with white walls, slate floors, a single front door and a white front door.
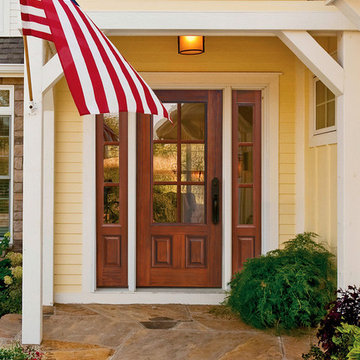
SKU MCT08-SDL6_DF34D61-2
Prehung SKU DF34D61-2
Associated Door SKU MCT08-SDL6
Associated Products skus No
Door Configuration Door with Two Sidelites
Prehung Options Impact, Prehung, Slab
Material Fiberglass
Door Width- 32" + 2( 14")[5'-0"]
32" + 2( 12")[4'-8"]
36" + 2( 14")[5'-4"]
36" + 2( 12")[5'-0"]
Door height 80 in. (6-8)
Door Size 5'-0" x 6'-8"
4'-8" x 6'-8"
5'-4" x 6'-8"
5'-0" x 6'-8"
Thickness (inch) 1 3/4 (1.75)
Rough Opening 65.5" x 83.5"
61.5" x 83.5"
69.5" x 83.5"
65.5" x 83.5"
.
Panel Style 2 Panel
Approvals Hurricane Rated
Door Options No
Door Glass Type Double Glazed
Door Glass Features No
Glass Texture No
Glass Caming No
Door Model No
Door Construction No
Collection SDL Simulated Divided Lite
Brand GC
Shipping Size (w)"x (l)"x (h)" 25" (w)x 108" (l)x 52" (h)
Weight 333.3333

Design ideas for a large country mudroom in San Francisco with white walls, slate floors, a pivot front door, a black front door and black floor.
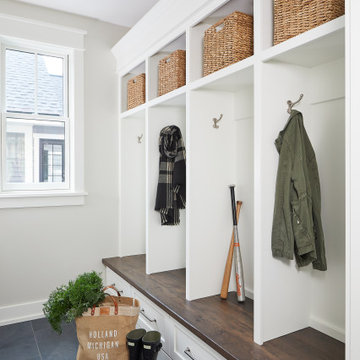
Small country mudroom in Grand Rapids with white walls, slate floors, a single front door and blue floor.
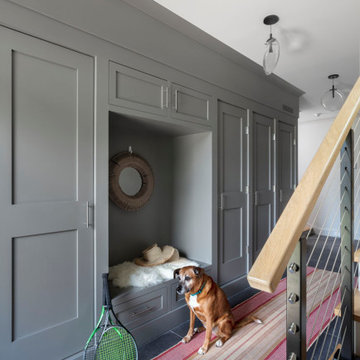
Inspiration for a large transitional mudroom in New York with white walls, grey floor and slate floors.
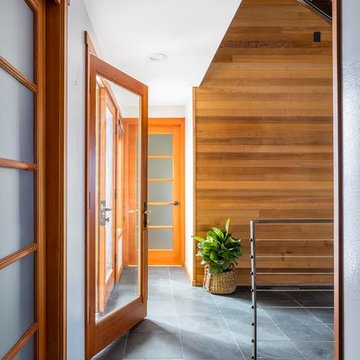
This is an example of a mid-sized modern front door in Seattle with white walls, a double front door, slate floors, a glass front door and black floor.
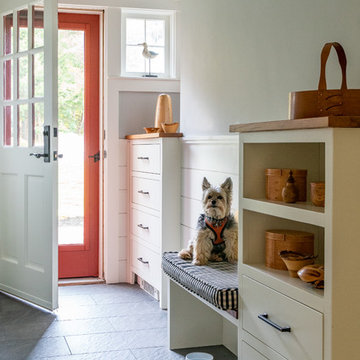
This is an example of a beach style mudroom in Boston with grey walls, a single front door, a white front door, black floor and slate floors.
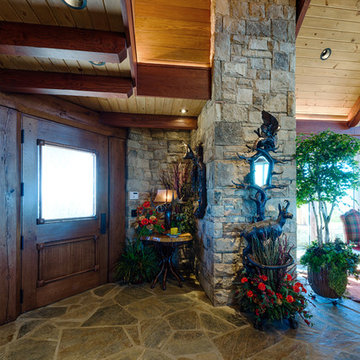
David Ramsey
This is an example of an expansive country front door in Charlotte with grey walls, slate floors, a single front door, a dark wood front door and beige floor.
This is an example of an expansive country front door in Charlotte with grey walls, slate floors, a single front door, a dark wood front door and beige floor.
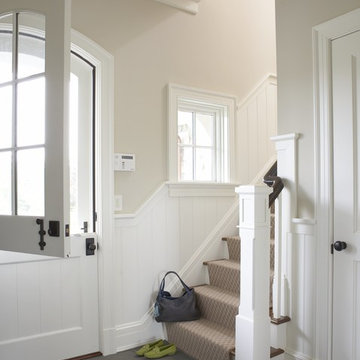
The mudroom entry features an arched Dutch Door, back stairs, and bluestone floor.
Photo of a large traditional foyer in New York with white walls, slate floors, a white front door, grey floor and a dutch front door.
Photo of a large traditional foyer in New York with white walls, slate floors, a white front door, grey floor and a dutch front door.
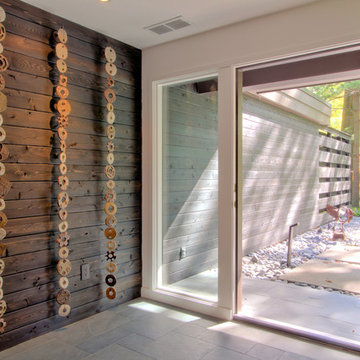
The red accent entry door is 42" wide, with tall sidelights to bring in lots of natural light. The slate multi-format floor tile extends to the covered porch, and the tongue and groove cedar siding flows into the entry to become an accent wall--bringing the outside in and the inside out. Photo by Christopher Wright, CR
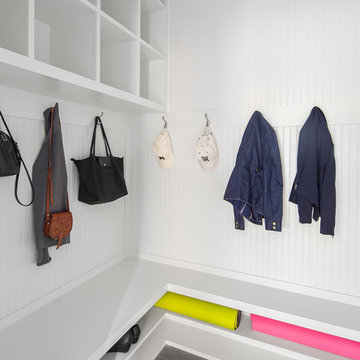
This is an example of a mid-sized transitional mudroom in Boston with white walls, slate floors, a white front door and grey floor.
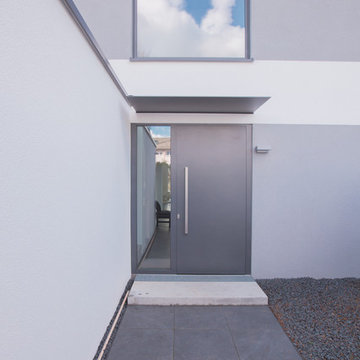
BPLUS FOTOGRAFIE
Design ideas for a contemporary front door in Stuttgart with white walls, slate floors, a double front door and a gray front door.
Design ideas for a contemporary front door in Stuttgart with white walls, slate floors, a double front door and a gray front door.
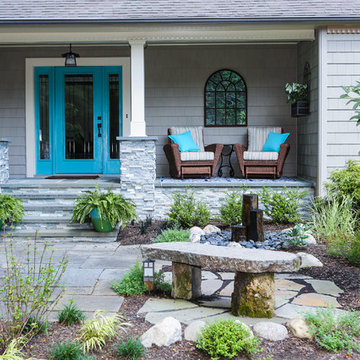
The complementary colors of a natural stone wall, bluestone caps and a bluestone pathway with welcoming sitting area give this home a unique look.
Design ideas for a mid-sized country entryway in New York with a single front door, a blue front door, grey walls and slate floors.
Design ideas for a mid-sized country entryway in New York with a single front door, a blue front door, grey walls and slate floors.
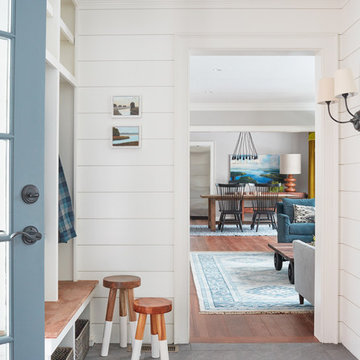
Photography by Jared Kuzia
Inspiration for a mid-sized country mudroom in Boston with white walls, slate floors and grey floor.
Inspiration for a mid-sized country mudroom in Boston with white walls, slate floors and grey floor.
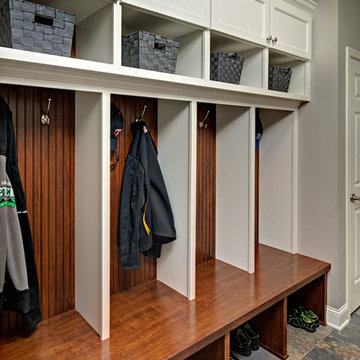
Knight Constructon Design
Inspiration for a mid-sized transitional mudroom in Minneapolis with grey walls, slate floors and a white front door.
Inspiration for a mid-sized transitional mudroom in Minneapolis with grey walls, slate floors and a white front door.
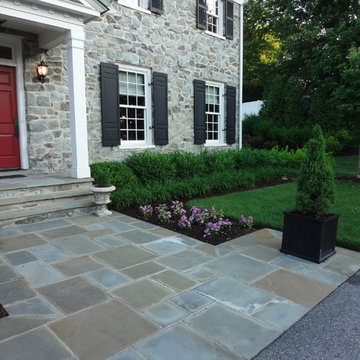
Photo of a large transitional front door in DC Metro with slate floors, a single front door and a red front door.
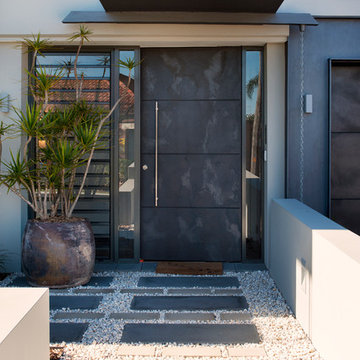
Contemporary front door in Sydney with slate floors, a single front door and a gray front door.
Entryway Design Ideas with Plywood Floors and Slate Floors
1