Entryway Design Ideas with Slate Floors and Wood
Refine by:
Budget
Sort by:Popular Today
1 - 20 of 27 photos

Photo of a large country mudroom in Other with slate floors, a single front door, a dark wood front door, grey floor, wood, wood walls and brown walls.
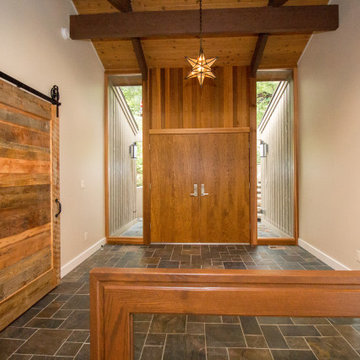
A fun eclectic remodel for our clients on the lake.
Photo of a midcentury foyer in Seattle with slate floors, a double front door, a medium wood front door and wood.
Photo of a midcentury foyer in Seattle with slate floors, a double front door, a medium wood front door and wood.

Mid-sized country mudroom in Burlington with white walls, slate floors, a single front door, a glass front door, grey floor and wood.

Photo of a mid-sized modern foyer in Charleston with slate floors, grey floor, wood and wood walls.
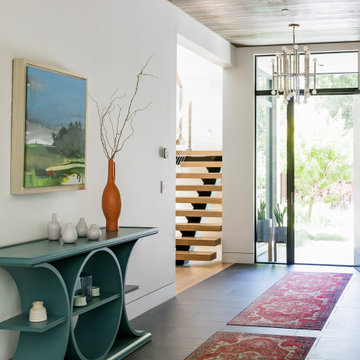
This is an example of a contemporary entry hall in San Francisco with white walls, wood and slate floors.
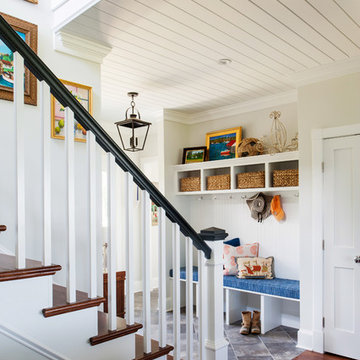
Photo of a mid-sized country foyer in Richmond with white walls, slate floors, a single front door, multi-coloured floor and wood.
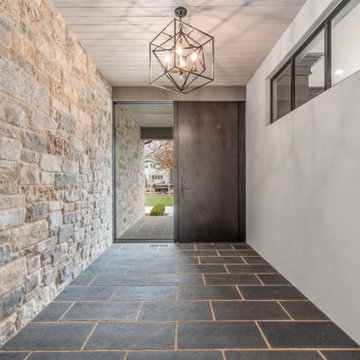
Foyer
Design ideas for a mid-sized transitional foyer in Chicago with white walls, slate floors, a pivot front door, a dark wood front door, grey floor and wood.
Design ideas for a mid-sized transitional foyer in Chicago with white walls, slate floors, a pivot front door, a dark wood front door, grey floor and wood.
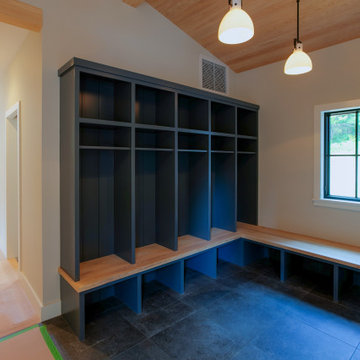
Photo of a country entryway in Burlington with white walls, slate floors, grey floor and wood.
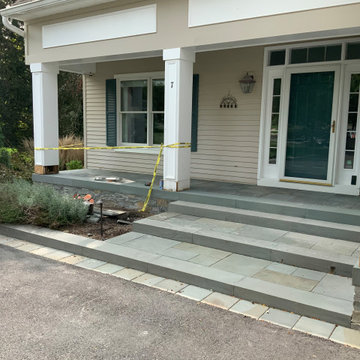
We completed this front porch last year which was the final phase of a multi-year master plan design build project. Our clients appreciation for the outdoors and what we have created for him and his family is expressed in his smile! On a couple occasions we have had the opportunity to enjoy the bar and fire feature with our client!

Lodge Entryway with Log Beams and Arch. Double doors, slate tile, and wood flooring.
Inspiration for a mid-sized country foyer in Minneapolis with brown walls, slate floors, a double front door, a dark wood front door, multi-coloured floor, wood and wood walls.
Inspiration for a mid-sized country foyer in Minneapolis with brown walls, slate floors, a double front door, a dark wood front door, multi-coloured floor, wood and wood walls.
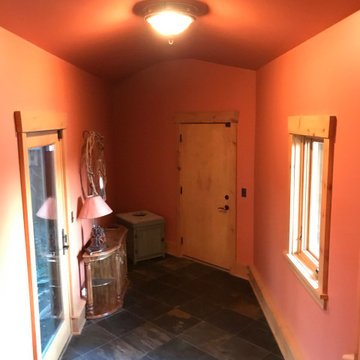
Before Start of Services
Prepared and Covered all Flooring, Furnishings and Logs Patched all Cracks, Nail Holes, Dents and Dings
Lightly Pole Sanded Walls for a smooth finish
Spot Primed all Patches
Painted all Ceilings and Walls
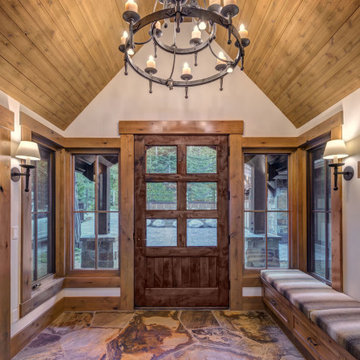
The wide entry with bench and drawers provides plenty of space to for everyone to sit and take off their boots.
Photo of a large arts and crafts foyer in Other with beige walls, slate floors, a single front door, a brown front door, grey floor and wood.
Photo of a large arts and crafts foyer in Other with beige walls, slate floors, a single front door, a brown front door, grey floor and wood.

Photo of a contemporary front door in Other with beige walls, slate floors, a single front door, a brown front door, wood and brown floor.
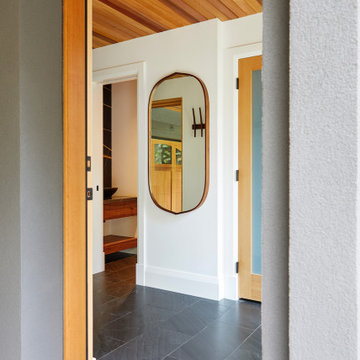
Combining exterior finishes to create a French Country style home. This includes sandex stucco, brick veneer, standing seam aluminum and synthetic slate roof tiles.
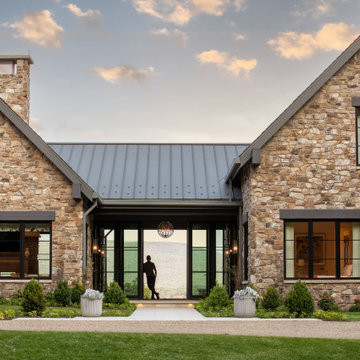
This is an example of a large transitional foyer in Other with white walls, slate floors, a double front door, a glass front door, grey floor, wood and wood walls.
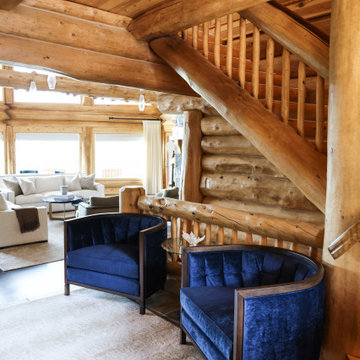
This is an example of a large country foyer in Salt Lake City with white walls, slate floors, a double front door, a medium wood front door, multi-coloured floor, wood and wood walls.
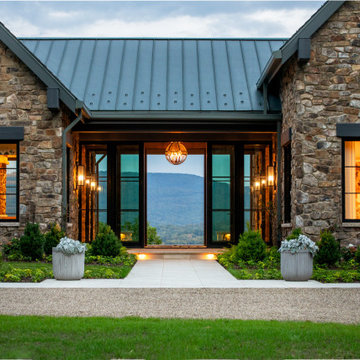
Large transitional foyer in Other with white walls, slate floors, a double front door, a glass front door, grey floor, wood and wood walls.
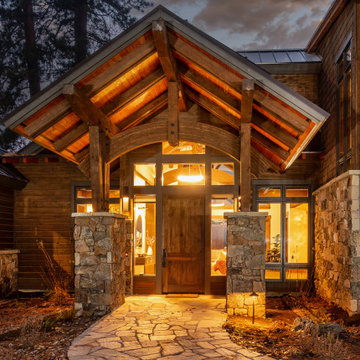
Inspiration for a large arts and crafts front door in Other with slate floors, a single front door, a medium wood front door and wood.
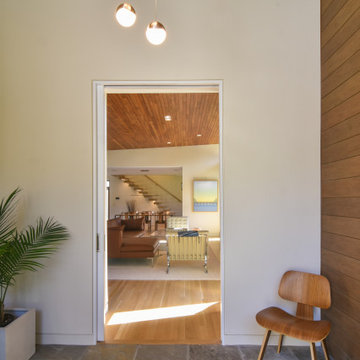
Inspiration for a mid-sized modern foyer in Charleston with slate floors, grey floor, wood and wood walls.

Photo of a large modern mudroom in Salt Lake City with slate floors, grey floor, wood and wood walls.
Entryway Design Ideas with Slate Floors and Wood
1