Entryway Design Ideas with Slate Floors
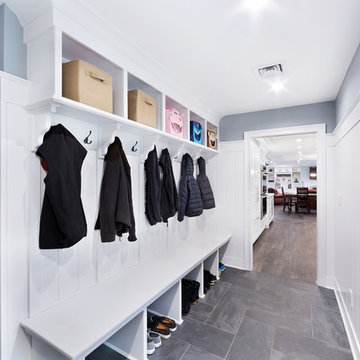
Photography by : Trevor Lazinski
Design ideas for a transitional mudroom with grey walls, slate floors, a single front door, a white front door and grey floor.
Design ideas for a transitional mudroom with grey walls, slate floors, a single front door, a white front door and grey floor.
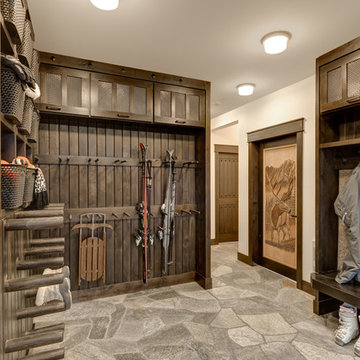
This bootroom includes custom ski rack, boot dryer, bench, and storage. With flagstone flooring and wood details this room is truly beautiful.
Design ideas for a country mudroom in Vancouver with white walls and slate floors.
Design ideas for a country mudroom in Vancouver with white walls and slate floors.
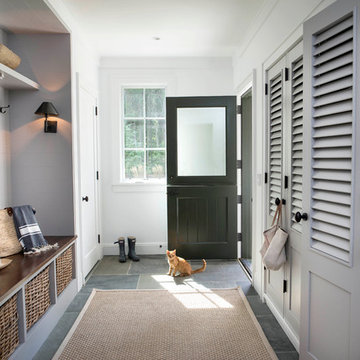
Photography by Lissa Gotwals
Design ideas for a country mudroom in Other with slate floors, a dutch front door and a black front door.
Design ideas for a country mudroom in Other with slate floors, a dutch front door and a black front door.
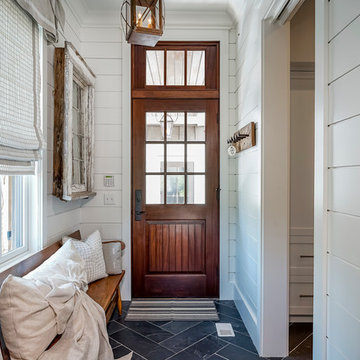
Photo: Tom Jenkins
TomJenkinsksFilms.com
Country vestibule in Atlanta with white walls, slate floors, a single front door and a dark wood front door.
Country vestibule in Atlanta with white walls, slate floors, a single front door and a dark wood front door.

Jeffrey Totaro
Pinemar, Inc.- Philadelphia General Contractor & Home Builder.
Mid-sized country mudroom in Philadelphia with beige walls, a dutch front door, slate floors and grey floor.
Mid-sized country mudroom in Philadelphia with beige walls, a dutch front door, slate floors and grey floor.
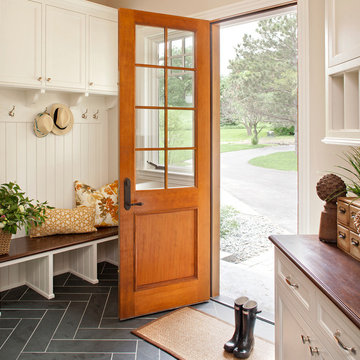
Interior Design: Vivid Interior
Builder: Hendel Homes
Photography: LandMark Photography
Design ideas for a mid-sized traditional mudroom in Minneapolis with beige walls, slate floors, a single front door and a medium wood front door.
Design ideas for a mid-sized traditional mudroom in Minneapolis with beige walls, slate floors, a single front door and a medium wood front door.
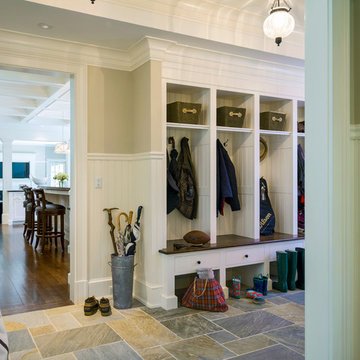
Photography by Richard Mandelkorn
Design ideas for a large traditional mudroom in Boston with beige walls and slate floors.
Design ideas for a large traditional mudroom in Boston with beige walls and slate floors.
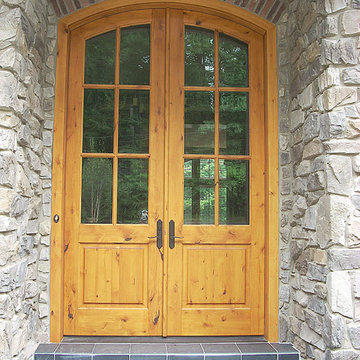
Solid wood custom Knotty Alder arched double entry doors.
Knotty Alder offers a warm, rustic appearance for these doors with its tan-reddish color and the full character of knots, wormholes, and mineral streaks. The design has traditional features such as the arched top, straight glass dividers (called muntins), and raised panels. This door would fit well in any traditional, rustic, country, mediterranean, and even contemporary home.
We make our doors in any size, any design, from any type of wood. Call or visit our website https://www.door.cc
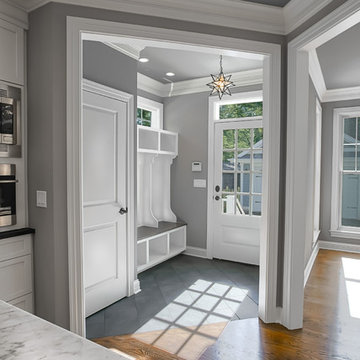
Mid-sized traditional mudroom in Chicago with grey floor, grey walls, slate floors, a single front door and a white front door.
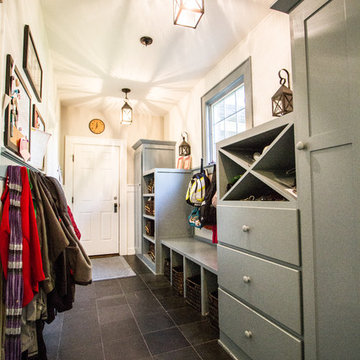
This is the mudroom of the home. It serves as the entrance off of the garage. It provides you with a space to drop off all shoes,coats, and bags. There is a plentiful amount of storage for all necessary things.
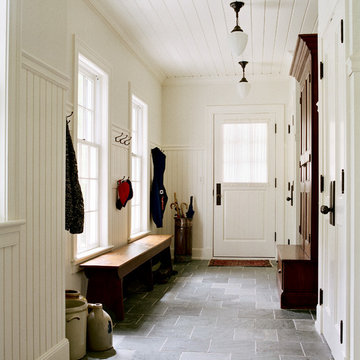
Photography by Sam Gray
Design ideas for a mid-sized traditional mudroom in Boston with slate floors, white walls, a single front door, a white front door and black floor.
Design ideas for a mid-sized traditional mudroom in Boston with slate floors, white walls, a single front door, a white front door and black floor.
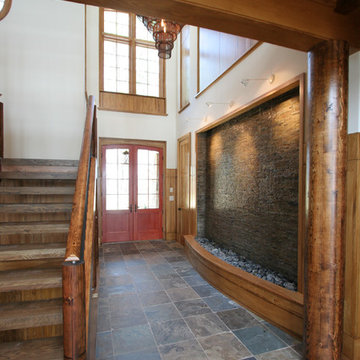
Interior Water Feature in Foyer
Inspiration for a mid-sized contemporary foyer in Atlanta with white walls, a double front door, a glass front door and slate floors.
Inspiration for a mid-sized contemporary foyer in Atlanta with white walls, a double front door, a glass front door and slate floors.
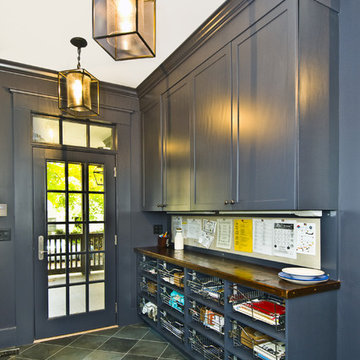
Inspiration for a large traditional mudroom in Newark with slate floors, a single front door, a glass front door, grey floor and grey walls.
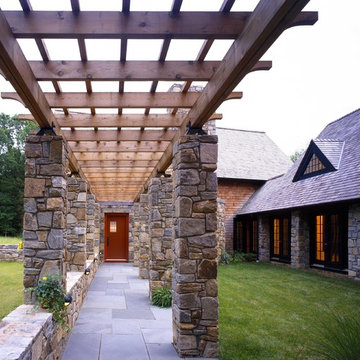
Peter Aaron
Photo of a mid-sized traditional entryway in New York with a red front door, slate floors and a single front door.
Photo of a mid-sized traditional entryway in New York with a red front door, slate floors and a single front door.
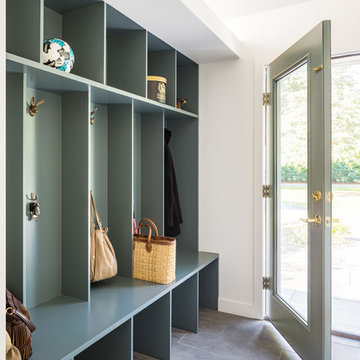
Matt Delphenich
Inspiration for a mid-sized contemporary mudroom in Boston with white walls, slate floors, a single front door, grey floor and a glass front door.
Inspiration for a mid-sized contemporary mudroom in Boston with white walls, slate floors, a single front door, grey floor and a glass front door.
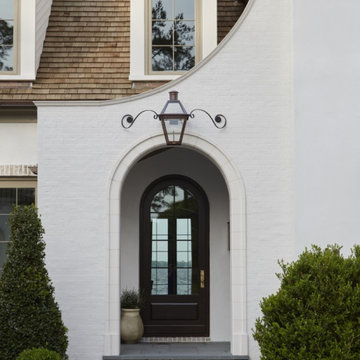
White Brick French Inspired Home in Jacksonville, Florida. See the whole house http://ow.ly/hI5i30qdn6D
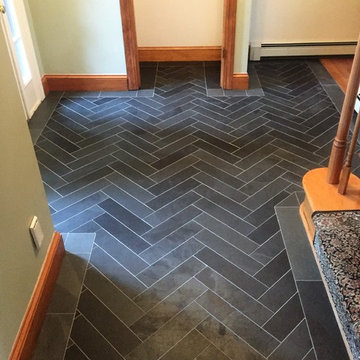
Entryway installation of black, Brazilian Natural Cleft Slate. Custom cut, 4"x16" pieces set in a herringbone pattern with a matching accent border.
Design ideas for a mid-sized transitional entryway in Boston with slate floors and black floor.
Design ideas for a mid-sized transitional entryway in Boston with slate floors and black floor.
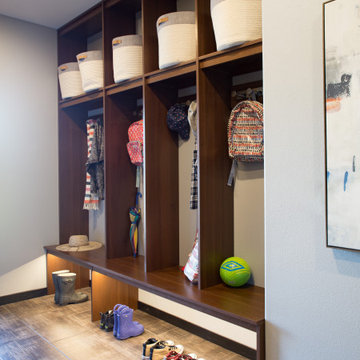
In this Cedar Rapids residence, sophistication meets bold design, seamlessly integrating dynamic accents and a vibrant palette. Every detail is meticulously planned, resulting in a captivating space that serves as a modern haven for the entire family.
Characterized by blue countertops and abundant storage, the laundry space effortlessly blends practicality and style. The mudroom is meticulously designed for streamlined organization.
---
Project by Wiles Design Group. Their Cedar Rapids-based design studio serves the entire Midwest, including Iowa City, Dubuque, Davenport, and Waterloo, as well as North Missouri and St. Louis.
For more about Wiles Design Group, see here: https://wilesdesigngroup.com/
To learn more about this project, see here: https://wilesdesigngroup.com/cedar-rapids-dramatic-family-home-design
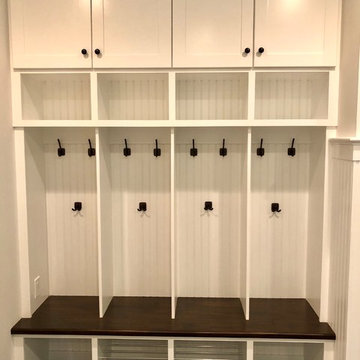
Inspiration for a mid-sized traditional foyer in New York with beige walls, slate floors and grey floor.
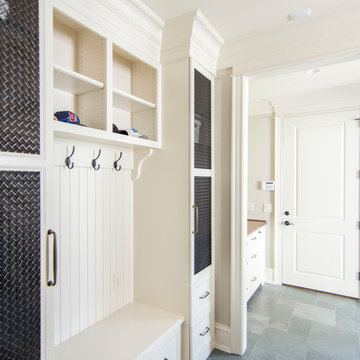
Large transitional entryway in Raleigh with grey walls and slate floors.
Entryway Design Ideas with Slate Floors
5