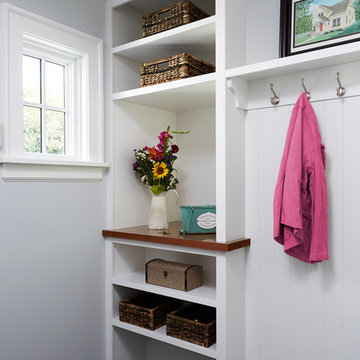Entryway Design Ideas with Slate Floors
Refine by:
Budget
Sort by:Popular Today
121 - 140 of 3,126 photos
Item 1 of 2
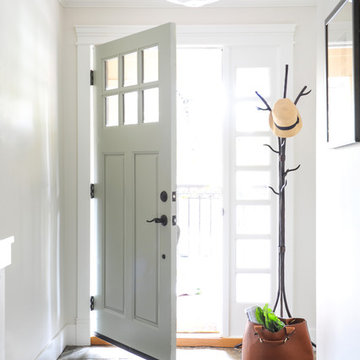
Our clients on this project, a busy young North Vancouver family, requested that we incorporate some important inherited family heirloom pieces into their spaces while keeping to an otherwise modern aesthetic. In order to successfully mix furniture of different styles and periods we kept the wood tones and colour palette consistent, working primarily with walnut and charcoal greys and accenting with bright orange for a bit of fun. The mix of an heirloom walnut dining table with some mid-century dining chairs, a Nelson bubble light fixture, and a few nature inspired pieces like the tree stump tables, make for a finished space that is indeed very modern. Interior design by Lori Steeves of Simply Home Decorating Inc., Photos by Tracey Ayton Photography
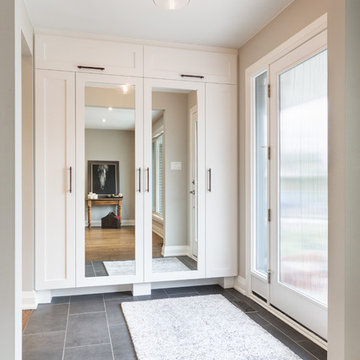
The new front door and sidelight give ample light and privacy. The clean style suits the architecture. A built-in storage closet keeps clutter to a minimum. Integrated mirrors in the doors solve an issue of wall space.
Photos: Dave Remple
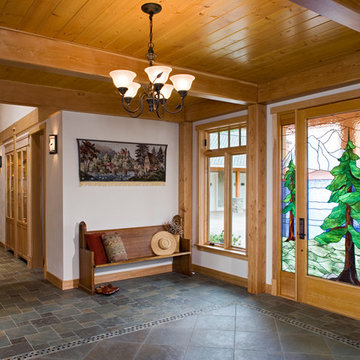
This is an example of a large country foyer in Seattle with white walls, a single front door, a glass front door and slate floors.
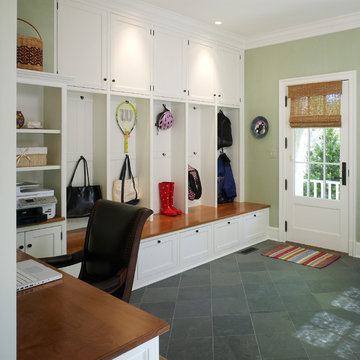
Mud room and kids entrance
This project is a new 5,900 sf. primary residence for a couple with three children. The site is slightly elevated above the residential street and enjoys winter views of the Potomac River.
The family’s requirements included five bedrooms, five full baths, a powder room, family room, dining room, eat-in kitchen, walk-in pantry, mudroom, lower level recreation room, exercise room, media room and numerous storage spaces. Also included was the request for an outdoor terrace and adequate outdoor storage, including provision for the storage of bikes and kayaks. The family needed a home that would have two entrances, the primary entrance, and a mudroom entry that would provide generous storage spaces for the family’s active lifestyle. Due to the small lot size, the challenge was to accommodate the family’s requirements, while remaining sympathetic to the scale of neighboring homes.
The residence employs a “T” shaped plan to aid in minimizing the massing visible from the street, while organizing interior spaces around a private outdoor terrace space accessible from the living and dining spaces. A generous front porch and a gambrel roof diminish the home’s scale, providing a welcoming view along the street front. A path along the right side of the residence leads to the family entrance and a small outbuilding that provides ready access to the bikes and kayaks while shielding the rear terrace from view of neighboring homes.
The two entrances join a central stair hall that leads to the eat-in kitchen overlooking the great room. Window seats and a custom built banquette provide gathering spaces, while the French doors connect the great room to the terrace where the arbor transitions to the garden. A first floor guest suite, separate from the family areas of the home, affords privacy for both guests and hosts alike. The second floor Master Suite enjoys views of the Potomac River through a second floor arched balcony visible from the front.
The exterior is composed of a board and batten first floor with a cedar shingled second floor and gambrel roof. These two contrasting materials and the inclusion of a partially recessed front porch contribute to the perceived diminution of the home’s scale relative to its smaller neighbors. The overall intention was to create a close fit between the residence and the neighboring context, both built and natural.
Builder: E.H. Johnstone Builders
Anice Hoachlander Photography
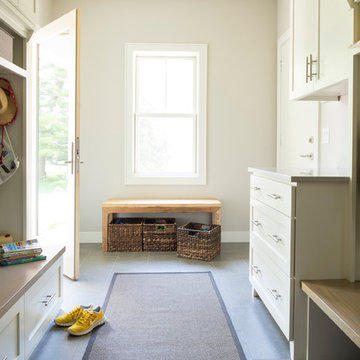
A beautifully boarded stair hall welcomes you into this inspirational modern Cape Cod home. The spacious floor plan includes an expansive kitchen, dining, and living area, complete with a charming butler's pantry and home office.
Photo Credit: Scott Amundson
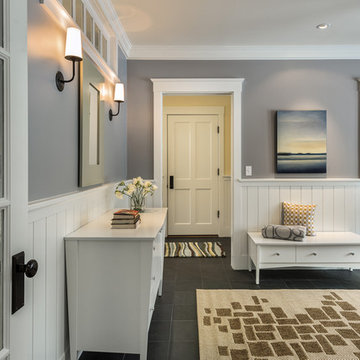
photography by Rob Karosis
Design ideas for a large traditional foyer in Portland Maine with grey walls, slate floors, a single front door and a medium wood front door.
Design ideas for a large traditional foyer in Portland Maine with grey walls, slate floors, a single front door and a medium wood front door.
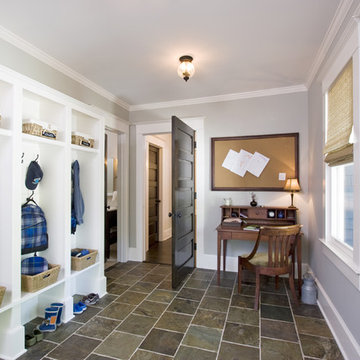
The mud room, a must-have space to keep this family of six organized, also has a gracious powder room, two large storage closets for off season coats and boots as well as a desk for all those important school papers.
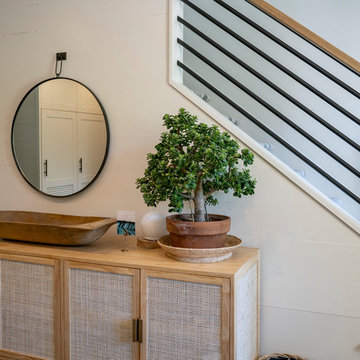
Inspiration for a mid-sized country mudroom in Other with white walls, slate floors, a dutch front door, a light wood front door and black floor.
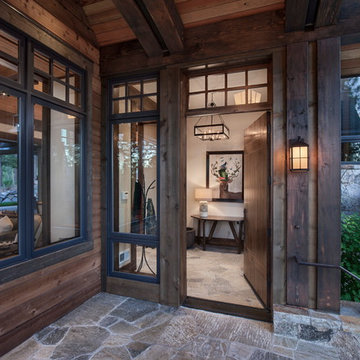
Mid-sized arts and crafts front door in Sacramento with slate floors, a single front door and a dark wood front door.
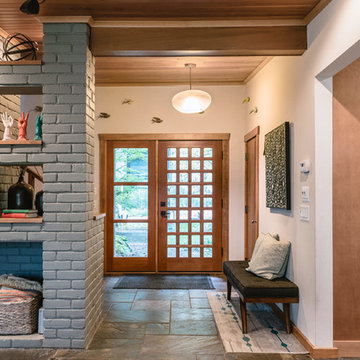
Design ideas for a mid-sized midcentury foyer in Detroit with white walls, slate floors, a single front door, a medium wood front door and blue floor.
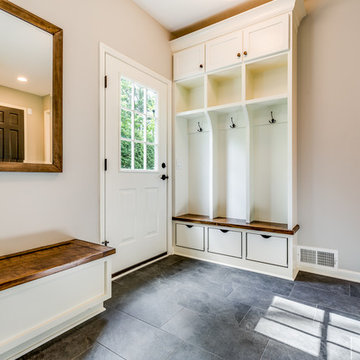
Large country mudroom in Cleveland with grey walls, slate floors and black floor.
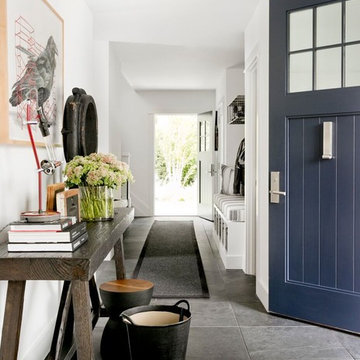
Rikki Snyder
Inspiration for an expansive country foyer in New York with white walls, slate floors, a single front door, a blue front door and black floor.
Inspiration for an expansive country foyer in New York with white walls, slate floors, a single front door, a blue front door and black floor.
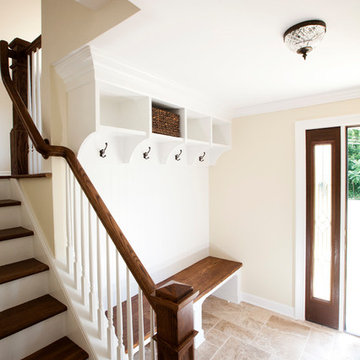
This is an example of a small transitional foyer in New York with beige walls, slate floors, a single front door and a brown front door.
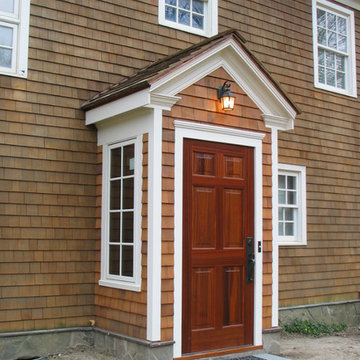
Close up of the New Entry Porch addition to historic 1738 home in Bedford, New York.
Small traditional vestibule in New York with brown walls, slate floors, a single front door and a medium wood front door.
Small traditional vestibule in New York with brown walls, slate floors, a single front door and a medium wood front door.
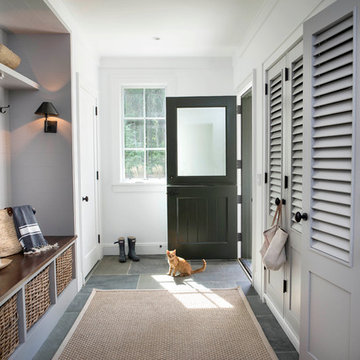
Lissa Gotwals
Transitional mudroom in Raleigh with white walls, slate floors, a dutch front door and a black front door.
Transitional mudroom in Raleigh with white walls, slate floors, a dutch front door and a black front door.
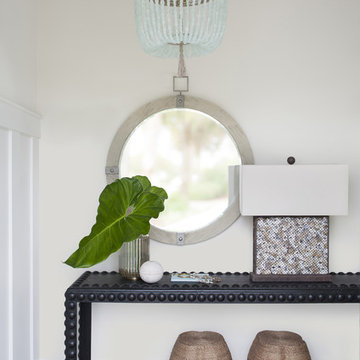
Anthony-Masterson
Photo of a mid-sized beach style entry hall in Atlanta with white walls, slate floors and grey floor.
Photo of a mid-sized beach style entry hall in Atlanta with white walls, slate floors and grey floor.
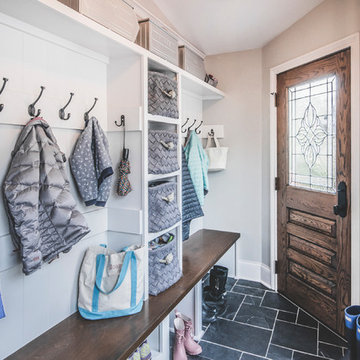
Bradshaw Photography
Photo of a small transitional mudroom in Columbus with grey walls, slate floors, a single front door and a dark wood front door.
Photo of a small transitional mudroom in Columbus with grey walls, slate floors, a single front door and a dark wood front door.
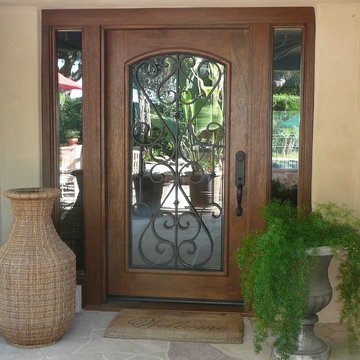
Redlands, CA Entry door and 2 side-lites.
Wood: Mahogany pre-hung.
Hardware: Weslock molten bronze collection
Photo of a mediterranean foyer in San Diego with brown walls, slate floors, a single front door and a medium wood front door.
Photo of a mediterranean foyer in San Diego with brown walls, slate floors, a single front door and a medium wood front door.
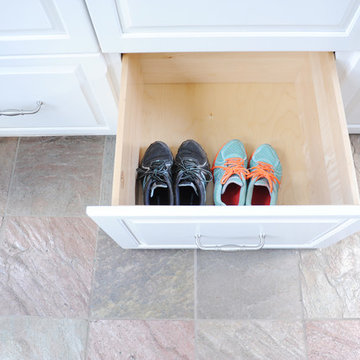
Stephanie London
This is an example of a small transitional mudroom in Baltimore with blue walls and slate floors.
This is an example of a small transitional mudroom in Baltimore with blue walls and slate floors.
Entryway Design Ideas with Slate Floors
7
