Entryway Design Ideas with Slate Floors
Refine by:
Budget
Sort by:Popular Today
1 - 20 of 67 photos
Item 1 of 3
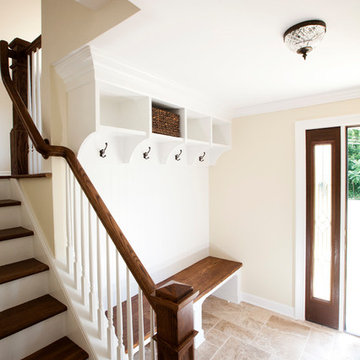
This is an example of a small transitional foyer in New York with beige walls, slate floors, a single front door and a brown front door.
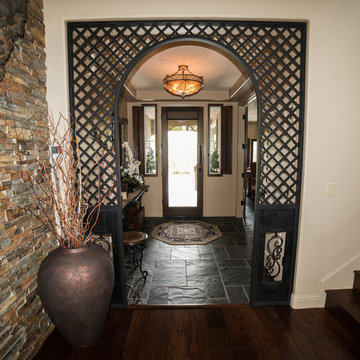
The entryway was updated by adding a glass front door to bring in additional light, black slate floors, and a custom made metal arch to bring some drama to the foyer.
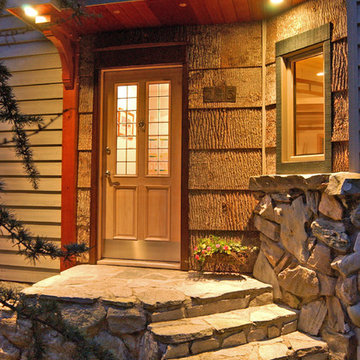
Clear Western Red Cedar
© Carolina Timberworks
Design ideas for a small country front door in Charlotte with beige walls, slate floors, a single front door and a glass front door.
Design ideas for a small country front door in Charlotte with beige walls, slate floors, a single front door and a glass front door.
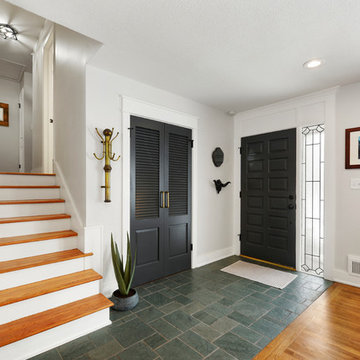
Homeowner kept originals entry tile work.
Photo credit: Samantha Ward
Design ideas for a small traditional front door in Kansas City with white walls, slate floors, a single front door, a black front door and green floor.
Design ideas for a small traditional front door in Kansas City with white walls, slate floors, a single front door, a black front door and green floor.
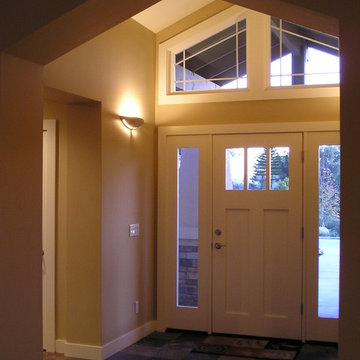
Small traditional front door in San Diego with beige walls, slate floors, a single front door, a white front door and beige floor.
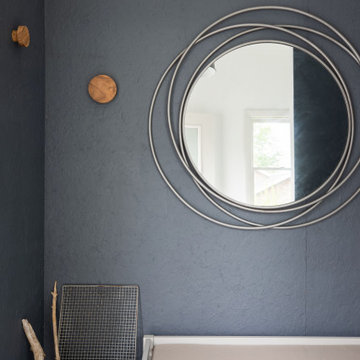
Small industrial mudroom in Portland Maine with grey walls, slate floors, a single front door, a white front door and grey floor.
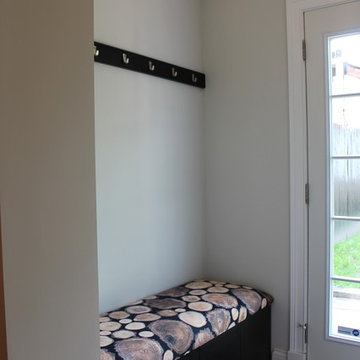
M. Drollette
This is an example of a small eclectic mudroom in Philadelphia with grey walls, slate floors and a white front door.
This is an example of a small eclectic mudroom in Philadelphia with grey walls, slate floors and a white front door.
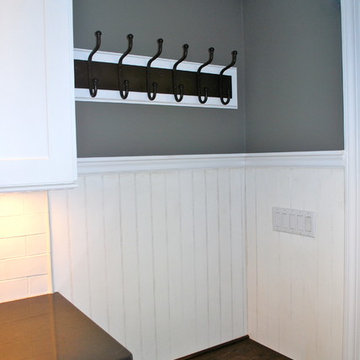
Coastal Mudroom
Small transitional vestibule in New York with grey walls, slate floors, a single front door and a glass front door.
Small transitional vestibule in New York with grey walls, slate floors, a single front door and a glass front door.

Mid-sized transitional front door in Orange County with white walls, slate floors, a dutch front door, a medium wood front door and multi-coloured floor.
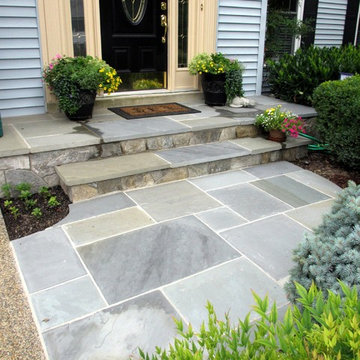
A shocking upgrade in quality and appearance - with a modest investment and a good designer. The old concrete stoop was re-surfaced with natural stone facing and patterned flagstone.
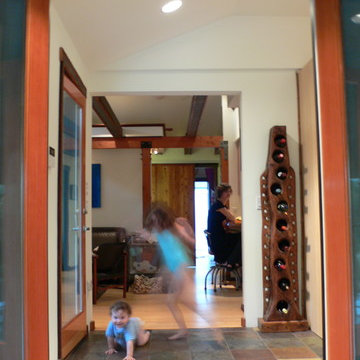
Thomas Story, Sunset Magazine
Photo of a small beach style foyer in Los Angeles with white walls, slate floors, a single front door and a medium wood front door.
Photo of a small beach style foyer in Los Angeles with white walls, slate floors, a single front door and a medium wood front door.
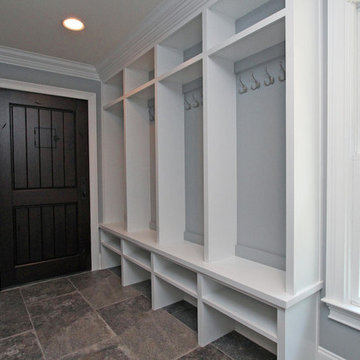
This is an example of a mid-sized traditional mudroom in Atlanta with grey walls, slate floors, a single front door, a dark wood front door and brown floor.
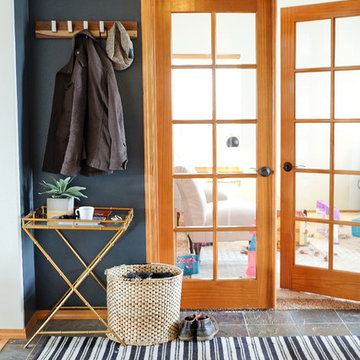
Entryway of Morgan Court Home
Walls in Sherwin Williams Cyberspace
Design and Photographed by Elizabeth Conrad
Design ideas for a small arts and crafts front door in Seattle with blue walls, slate floors and multi-coloured floor.
Design ideas for a small arts and crafts front door in Seattle with blue walls, slate floors and multi-coloured floor.
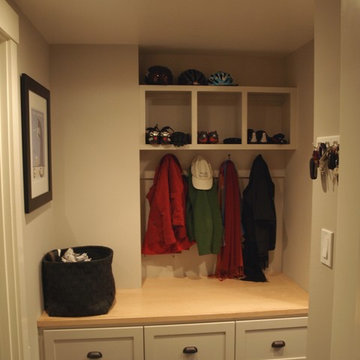
Photo of a small midcentury mudroom in Seattle with beige walls and slate floors.
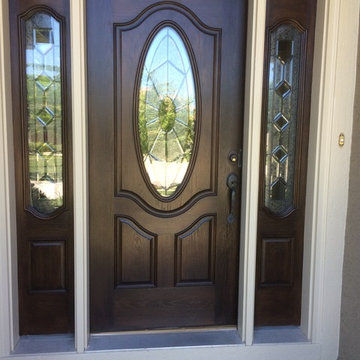
We love creating curb appeal by transforming garage doors and front doors and making them look like rich, real wood.
Design ideas for a mid-sized traditional front door in Little Rock with slate floors, a single front door and a dark wood front door.
Design ideas for a mid-sized traditional front door in Little Rock with slate floors, a single front door and a dark wood front door.
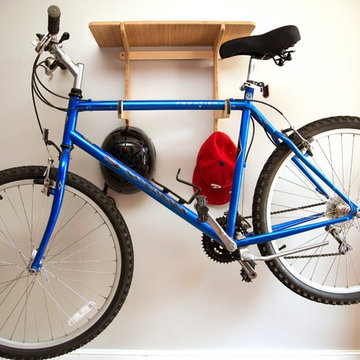
The customer needed simple way to store his bike and get it off the ground in his mudroom. The shelf acts as a catch-all for wallets, keys, glasses, etc.
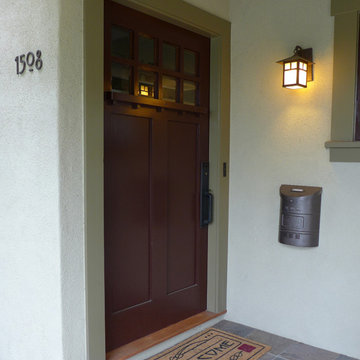
Front porch, Color Consultation by colorific, photo by colorific
Design ideas for a small arts and crafts front door in Santa Barbara with green walls, slate floors, a single front door and a red front door.
Design ideas for a small arts and crafts front door in Santa Barbara with green walls, slate floors, a single front door and a red front door.
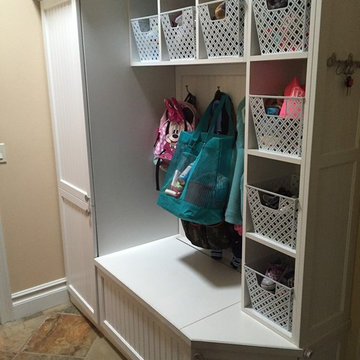
We used bins to maximize deep shelves and full vertical space. We later labeled each bin to easily find items.
Inspiration for a mid-sized contemporary mudroom in Tampa with beige walls and slate floors.
Inspiration for a mid-sized contemporary mudroom in Tampa with beige walls and slate floors.
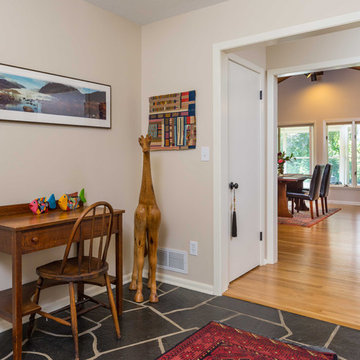
Front entry foyer opening onto dining area
John Walsh, Hearthone Photo & Video
Photo of a mid-sized contemporary foyer in Minneapolis with white walls and slate floors.
Photo of a mid-sized contemporary foyer in Minneapolis with white walls and slate floors.
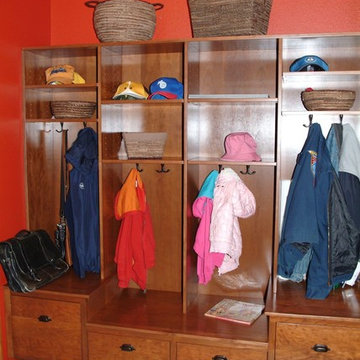
Locker system for family of four. Cildren and adult storage/seating. Busy family needed easy access to outerwear, book bags, winter clothing and footwear. Baskets provide storage for hats, gloves, eletronics and keys. Beautiful colors welcome the family home.
Photo: Cole Photography
Entryway Design Ideas with Slate Floors
1