Entryway Design Ideas with Tatami Floors and a Medium Wood Front Door
Refine by:
Budget
Sort by:Popular Today
1 - 11 of 11 photos
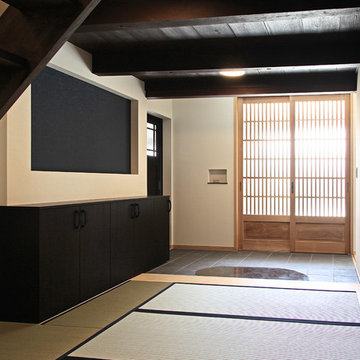
上高瀬の古民家再生工事 玄関
This is an example of an expansive asian entry hall in Other with white walls, tatami floors and a medium wood front door.
This is an example of an expansive asian entry hall in Other with white walls, tatami floors and a medium wood front door.
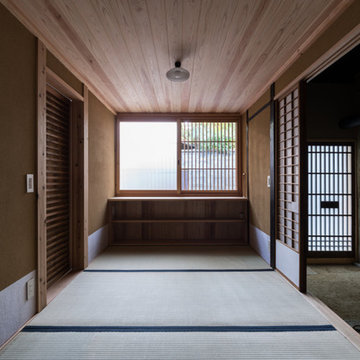
Photo of an asian vestibule in Kyoto with beige walls, tatami floors, a medium wood front door and a single front door.
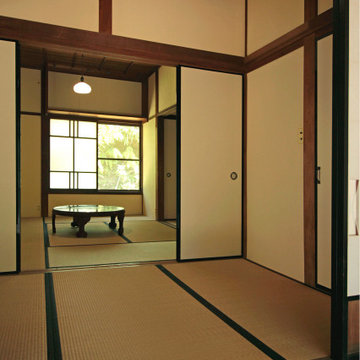
昭和九年に建てられた旧猪子家住宅。朽ち果てる寸前であったこの建物を2015年から2017年に掛けて修繕した。
外観はそのままに、痛んでいるところを補修し、和室などは壁仕上げをやり直した。台所については、多少リフォームされたいたが、「たたき土間」や「水場」など、昔の「竈(くど)」ように改修した。
This is an example of a mid-sized traditional entryway in Other with white walls, tatami floors, a sliding front door, a medium wood front door, beige floor and wood.
This is an example of a mid-sized traditional entryway in Other with white walls, tatami floors, a sliding front door, a medium wood front door, beige floor and wood.
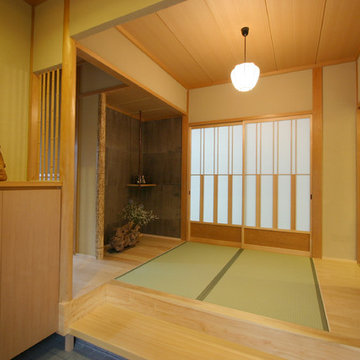
和風の玄関。
左奥に床の間風の設いを設けた。壁は和紙貼。
Photo of a mid-sized asian entry hall in Osaka with tatami floors, beige walls, a sliding front door, a medium wood front door and brown floor.
Photo of a mid-sized asian entry hall in Osaka with tatami floors, beige walls, a sliding front door, a medium wood front door and brown floor.
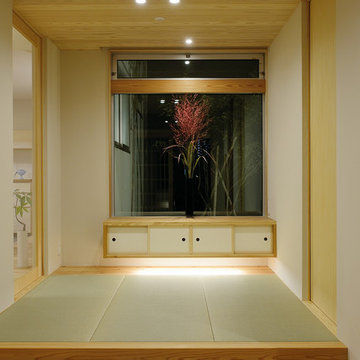
玄関ホールに敷かれた畳は、帰宅後の疲労した足を優しく包み込む癒しのスペースになりました。
ホールの先に見える中庭にはアオダモやモミジといった植栽が四季折々の表情をのぞかせています。
また、吊り収納の間接照明も相まって柔らかい癒しのスペースを引き出しています。
Photo of a large scandinavian entry hall in Other with wood, white walls, tatami floors, a sliding front door, a medium wood front door, green floor and wallpaper.
Photo of a large scandinavian entry hall in Other with wood, white walls, tatami floors, a sliding front door, a medium wood front door, green floor and wallpaper.
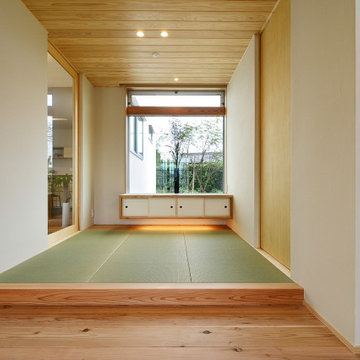
玄関ホールに敷かれた畳は、帰宅後の疲労した足を優しく包み込む癒しのスペースになりました。
ホールの先に見える中庭にはアオダモやモミジといった植栽が四季折々の表情をのぞかせています。
また、吊り収納の間接照明も相まって柔らかい癒しのスペースを引き出しています。
Large entry hall in Other with white walls, tatami floors, a sliding front door, a medium wood front door, green floor, wood and wallpaper.
Large entry hall in Other with white walls, tatami floors, a sliding front door, a medium wood front door, green floor, wood and wallpaper.
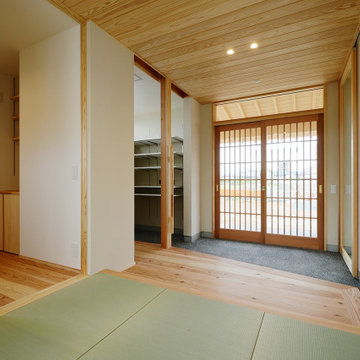
玄関ホールに敷かれた畳は、帰宅後の疲労した足を優しく包み込む癒しのスペースになりました。
ホールの先に見える中庭にはアオダモやモミジといった植栽が四季折々の表情をのぞかせています。
また、吊り収納の間接照明も相まって柔らかい癒しのスペースを引き出しています。
Photo of a large entry hall in Other with white walls, tatami floors, a sliding front door, a medium wood front door, green floor, wood and wallpaper.
Photo of a large entry hall in Other with white walls, tatami floors, a sliding front door, a medium wood front door, green floor, wood and wallpaper.
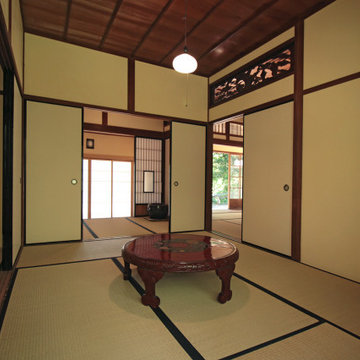
昭和九年に建てられた旧猪子家住宅。朽ち果てる寸前であったこの建物を2015年から2017年に掛けて修繕した。
外観はそのままに、痛んでいるところを補修し、和室などは壁仕上げをやり直した。台所については、多少リフォームされたいたが、「たたき土間」や「水場」など、昔の「竈(くど)」ように改修した。
Inspiration for a mid-sized traditional entryway in Other with white walls, tatami floors, a sliding front door, a medium wood front door, beige floor and wood.
Inspiration for a mid-sized traditional entryway in Other with white walls, tatami floors, a sliding front door, a medium wood front door, beige floor and wood.
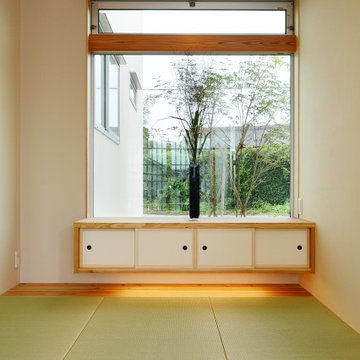
玄関ホールに敷かれた畳は、帰宅後の疲労した足を優しく包み込む癒しのスペースになりました。
ホールの先に見える中庭にはアオダモやモミジといった植栽が四季折々の表情をのぞかせています。
また、吊り収納の間接照明も相まって柔らかい癒しのスペースを引き出しています。
Design ideas for a large entry hall in Other with white walls, tatami floors, a sliding front door, a medium wood front door, green floor, wood and wallpaper.
Design ideas for a large entry hall in Other with white walls, tatami floors, a sliding front door, a medium wood front door, green floor, wood and wallpaper.
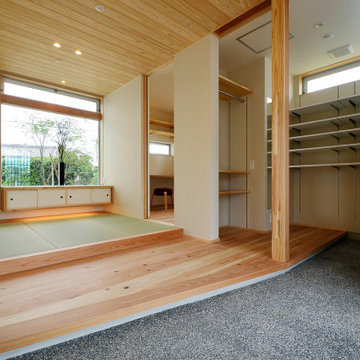
玄関ホールに敷かれた畳は、帰宅後の疲労した足を優しく包み込む癒しのスペースになりました。
ホールの先に見える中庭にはアオダモやモミジといった植栽が四季折々の表情をのぞかせています。
また、吊り収納の間接照明も相まって柔らかい癒しのスペースを引き出しています。
Photo of a large entry hall in Other with white walls, tatami floors, a sliding front door, a medium wood front door, green floor, wood and wallpaper.
Photo of a large entry hall in Other with white walls, tatami floors, a sliding front door, a medium wood front door, green floor, wood and wallpaper.
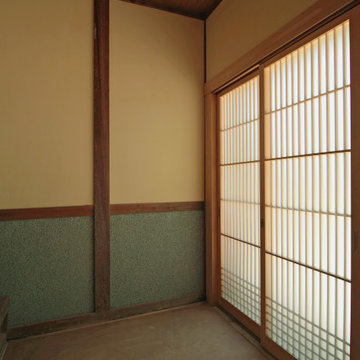
昭和九年に建てられた旧猪子家住宅。朽ち果てる寸前であったこの建物を2015年から2017年に掛けて修繕した。
外観はそのままに、痛んでいるところを補修し、和室などは壁仕上げをやり直した。台所については、多少リフォームされたいたが、「たたき土間」や「水場」など、昔の「竈(くど)」ように改修した。
Design ideas for a mid-sized traditional entryway in Other with white walls, tatami floors, a sliding front door, a medium wood front door, beige floor and wood.
Design ideas for a mid-sized traditional entryway in Other with white walls, tatami floors, a sliding front door, a medium wood front door, beige floor and wood.
Entryway Design Ideas with Tatami Floors and a Medium Wood Front Door
1