Entryway Design Ideas with Terra-cotta Floors and a Dark Wood Front Door
Refine by:
Budget
Sort by:Popular Today
1 - 20 of 174 photos
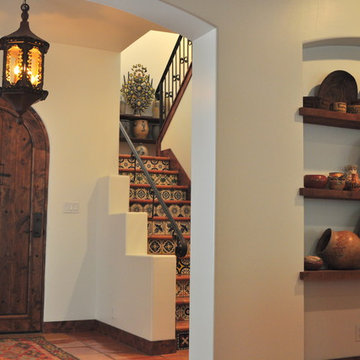
The owners of this New Braunfels house have a love of Spanish Colonial architecture, and were influenced by the McNay Art Museum in San Antonio.
The home elegantly showcases their collection of furniture and artifacts.
Handmade cement tiles are used as stair risers, and beautifully accent the Saltillo tile floor.
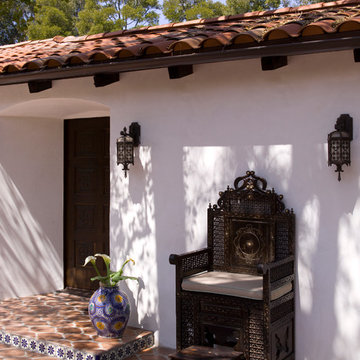
Architecture and Interior Design Photography by Ken Hayden
Photo of a large mediterranean front door in Los Angeles with white walls, terra-cotta floors, a single front door and a dark wood front door.
Photo of a large mediterranean front door in Los Angeles with white walls, terra-cotta floors, a single front door and a dark wood front door.
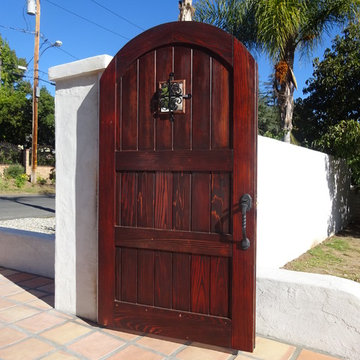
Mid-sized mediterranean front door in Los Angeles with white walls, terra-cotta floors, a single front door and a dark wood front door.
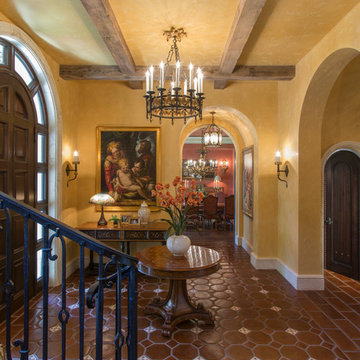
Photo of a mid-sized mediterranean foyer in Miami with beige walls, terra-cotta floors, a dark wood front door, a single front door and brown floor.
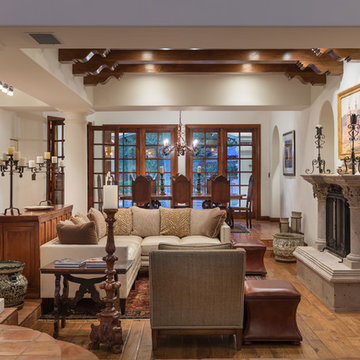
David Marquardt
Mid-sized mediterranean foyer in Las Vegas with white walls, terra-cotta floors, a double front door and a dark wood front door.
Mid-sized mediterranean foyer in Las Vegas with white walls, terra-cotta floors, a double front door and a dark wood front door.
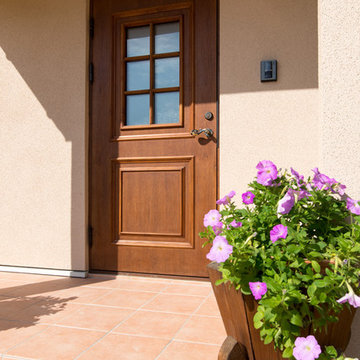
スウェーデンの家 茨城県鹿嶋市 / Swedish style house
This is an example of a mid-sized scandinavian front door in Other with beige walls, terra-cotta floors, a single front door and a dark wood front door.
This is an example of a mid-sized scandinavian front door in Other with beige walls, terra-cotta floors, a single front door and a dark wood front door.
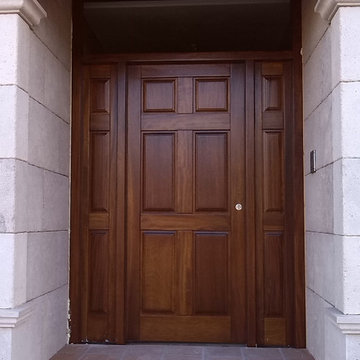
Mid-sized transitional front door in Other with white walls, terra-cotta floors, a single front door and a dark wood front door.
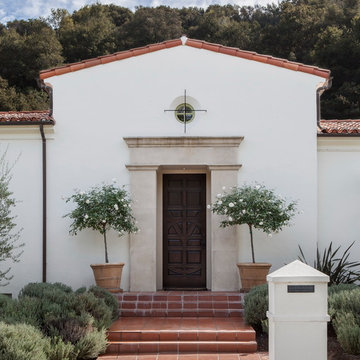
Placed on a large site with the Santa Monica Mountains Conservancy at the rear boundary, this one story residence presents a modest, composed public façade to the street while opening to the rear yard with two wings surrounding a large loggia or “outdoor living room.” With its thick walls, overhangs, and ample cross ventilation, the project demonstrates the simple idea that a building should respond carefully to its environment.
Laura Hull Photography
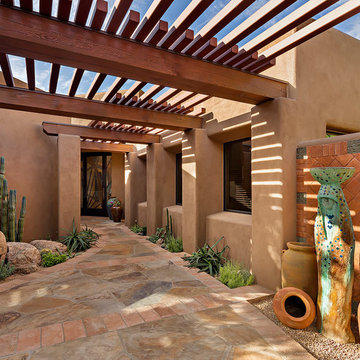
A remodeled entry with flagstone walkway and wooden trellis.
Photo Credit: Thompson Photographic
Architect: Urban Design Associates
Interior Designer: Ashley P. Design
Builder: R-Net Custom Homes
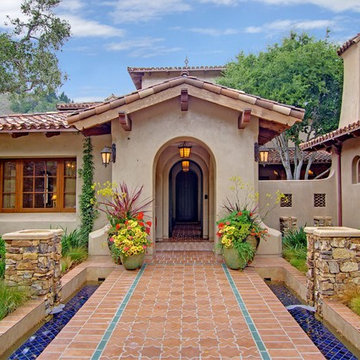
Design ideas for a large mediterranean front door in San Francisco with a single front door, a dark wood front door, beige walls and terra-cotta floors.
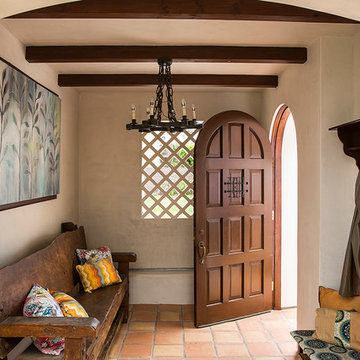
Manolo Langis
Design ideas for a mid-sized mediterranean mudroom in Los Angeles with beige walls, terra-cotta floors, a single front door and a dark wood front door.
Design ideas for a mid-sized mediterranean mudroom in Los Angeles with beige walls, terra-cotta floors, a single front door and a dark wood front door.
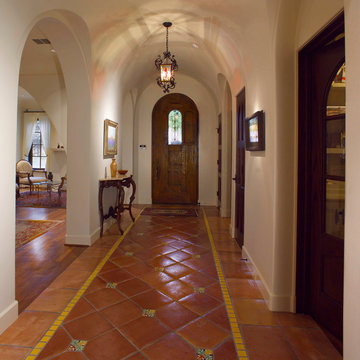
The curved ceiling entrance features a custom front door. The flooring in the hall is Saltillo Mexican tiles highlighted with hand painted tiles. The arches of the hall lead to the more public spaces of the home.
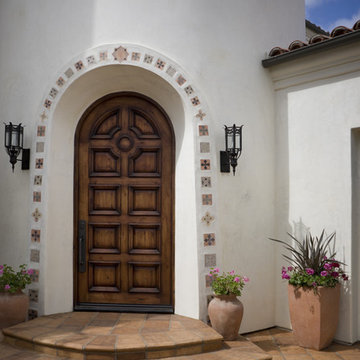
Photo by Misha Bruk Front Entry Detail
Mediterranean front door in Orange County with terra-cotta floors, a single front door and a dark wood front door.
Mediterranean front door in Orange County with terra-cotta floors, a single front door and a dark wood front door.
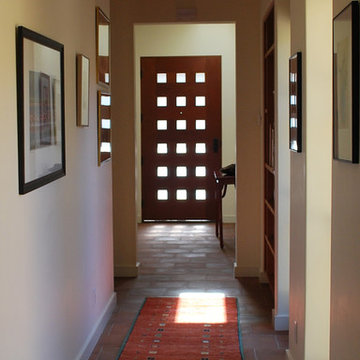
Photo of a contemporary entry hall in San Francisco with beige walls, terra-cotta floors, a single front door and a dark wood front door.
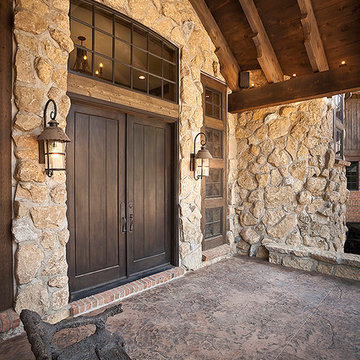
Inspiration for a large country front door in Detroit with brown walls, terra-cotta floors, a double front door and a dark wood front door.
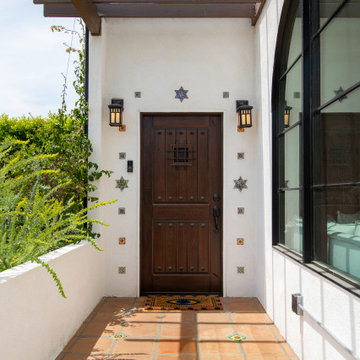
Inspiration for a mid-sized mediterranean front door in Los Angeles with white walls, terra-cotta floors, a single front door and a dark wood front door.
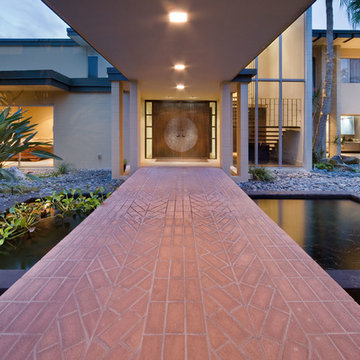
Harvey Smith
Inspiration for a large midcentury front door in Orlando with beige walls, terra-cotta floors, a double front door and a dark wood front door.
Inspiration for a large midcentury front door in Orlando with beige walls, terra-cotta floors, a double front door and a dark wood front door.

Small Lanterns in an Antique Zinc finish give this foyer a unique look and feel. The hexagon floor tile brings texture and a warm environment to the space.
photo by Doug Edmunds
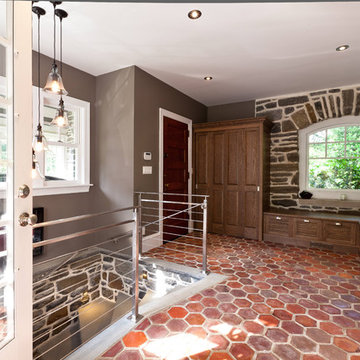
Stonework to match existing house, french tile floor, white oak mudroom cabinets / photos by Kurt Muetterties
This is an example of a contemporary entryway in Philadelphia with grey walls, terra-cotta floors, a single front door and a dark wood front door.
This is an example of a contemporary entryway in Philadelphia with grey walls, terra-cotta floors, a single front door and a dark wood front door.
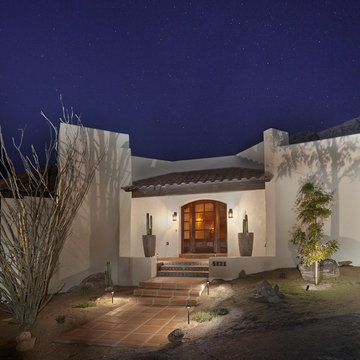
Robin Stancliff
Photo of an expansive front door in Phoenix with white walls, terra-cotta floors, a single front door and a dark wood front door.
Photo of an expansive front door in Phoenix with white walls, terra-cotta floors, a single front door and a dark wood front door.
Entryway Design Ideas with Terra-cotta Floors and a Dark Wood Front Door
1