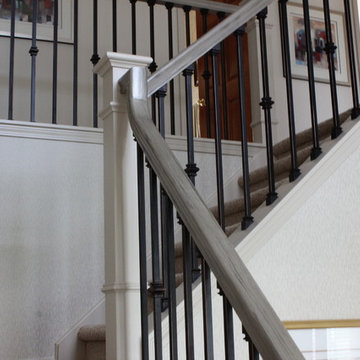Entryway Design Ideas with Carpet and Terrazzo Floors
Refine by:
Budget
Sort by:Popular Today
1 - 20 of 1,105 photos
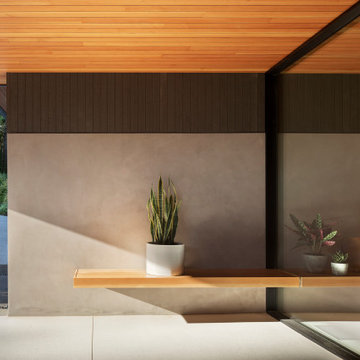
Design ideas for a midcentury entryway in Portland with terrazzo floors, a pivot front door, a glass front door, white floor and wood.
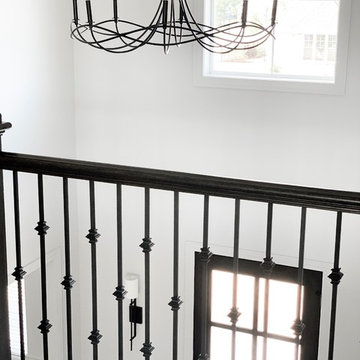
Contemporary custom home with light and dark contrasting elements in a Chicago suburb.
This is an example of a mid-sized contemporary entry hall in Chicago with white walls, carpet, a single front door, a dark wood front door and grey floor.
This is an example of a mid-sized contemporary entry hall in Chicago with white walls, carpet, a single front door, a dark wood front door and grey floor.
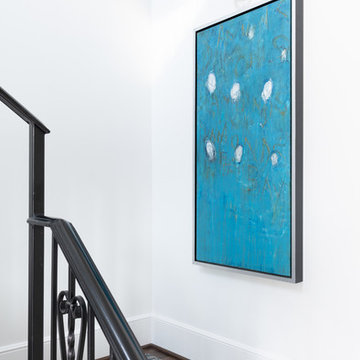
Michael Hunter
Large modern entry hall in Other with white walls, carpet and blue floor.
Large modern entry hall in Other with white walls, carpet and blue floor.
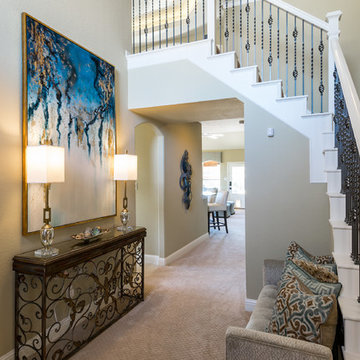
This is an example of a mid-sized transitional foyer in Dallas with beige walls, carpet and beige floor.
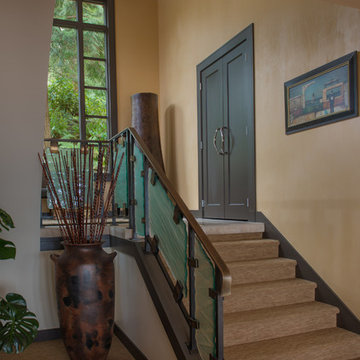
The glow and visual texture of Venetian plaster gives a room depth and dimensionality beyond anything conventional paint can do. Built up from many layers of plaster and pigment and then hand-waxed, the finish is executed with skill by Cleft Painting
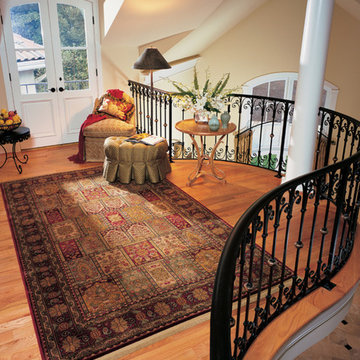
This entry features a beautiful oriental carpet over hardwood floors.
Inspiration for a large traditional entry hall in San Diego with carpet and white walls.
Inspiration for a large traditional entry hall in San Diego with carpet and white walls.
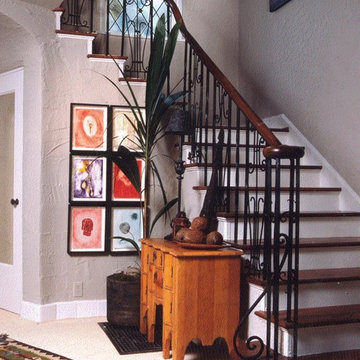
This is an example of a mid-sized eclectic foyer in Dallas with grey walls, carpet, a single front door and a dark wood front door.
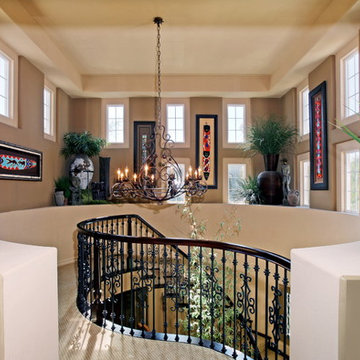
This is an example of a large eclectic entry hall in Orange County with white walls, carpet and beige floor.
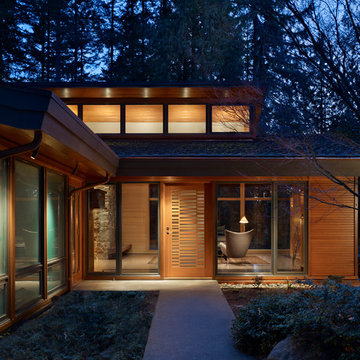
The Lake Forest Park Renovation is a top-to-bottom renovation of a 50's Northwest Contemporary house located 25 miles north of Seattle.
Photo: Benjamin Benschneider

This is an example of a large contemporary foyer in Geelong with black walls, terrazzo floors, a pivot front door, a black front door, grey floor, recessed and decorative wall panelling.
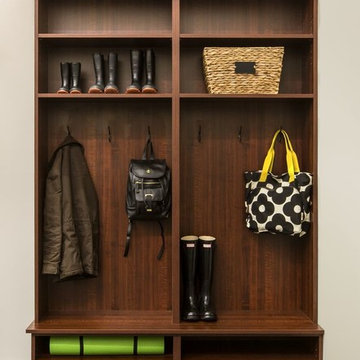
This terrific mud room is in Ruby Planked Maple and can be seen in our Pennington, NJ Showroom. 08534. 2015.
Design ideas for a small traditional mudroom in New York with beige walls and carpet.
Design ideas for a small traditional mudroom in New York with beige walls and carpet.

Dans cette maison datant de 1993, il y avait une grande perte de place au RDCH; Les clients souhaitaient une rénovation totale de ce dernier afin de le restructurer. Ils rêvaient d'un espace évolutif et chaleureux. Nous avons donc proposé de re-cloisonner l'ensemble par des meubles sur mesure et des claustras. Nous avons également proposé d'apporter de la lumière en repeignant en blanc les grandes fenêtres donnant sur jardin et en retravaillant l'éclairage. Et, enfin, nous avons proposé des matériaux ayant du caractère et des coloris apportant du peps!
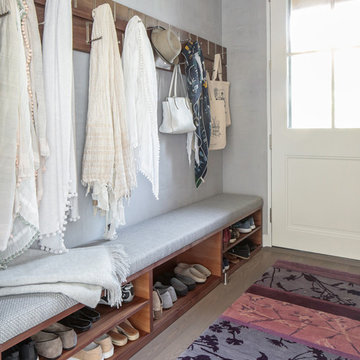
Modern luxury meets warm farmhouse in this Southampton home! Scandinavian inspired furnishings and light fixtures create a clean and tailored look, while the natural materials found in accent walls, casegoods, the staircase, and home decor hone in on a homey feel. An open-concept interior that proves less can be more is how we’d explain this interior. By accentuating the “negative space,” we’ve allowed the carefully chosen furnishings and artwork to steal the show, while the crisp whites and abundance of natural light create a rejuvenated and refreshed interior.
This sprawling 5,000 square foot home includes a salon, ballet room, two media rooms, a conference room, multifunctional study, and, lastly, a guest house (which is a mini version of the main house).
Project Location: Southamptons. Project designed by interior design firm, Betty Wasserman Art & Interiors. From their Chelsea base, they serve clients in Manhattan and throughout New York City, as well as across the tri-state area and in The Hamptons.
For more about Betty Wasserman, click here: https://www.bettywasserman.com/
To learn more about this project, click here: https://www.bettywasserman.com/spaces/southampton-modern-farmhouse/
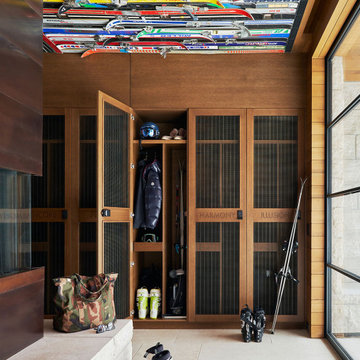
Monitor's Rest | Park City, Utah | CLB Architects
Country entryway in Salt Lake City with carpet.
Country entryway in Salt Lake City with carpet.
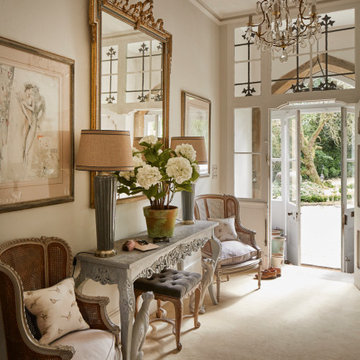
Large entry hall in Other with grey walls, carpet, a double front door and beige floor.
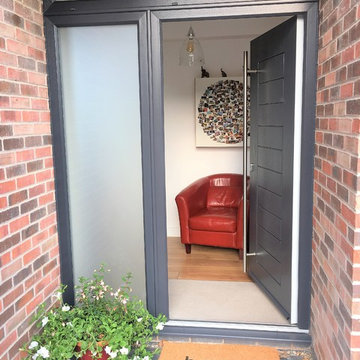
View of Entrance Door
Photo of a mid-sized modern front door in Other with carpet, a single front door and a gray front door.
Photo of a mid-sized modern front door in Other with carpet, a single front door and a gray front door.
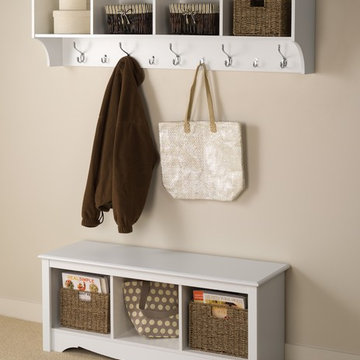
When you need simple, you turn to casual entryway furniture like this. Enough storage to keep track of your whole family's outdoor gear, and enough style to welcome you home to a look you love. You'll keep your entryway organized, classic-style. Shop this look at SmartFurniture.com
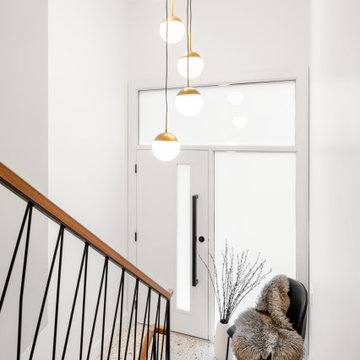
Inspiration for a small midcentury front door in Vancouver with white walls, terrazzo floors, a single front door, a white front door and white floor.
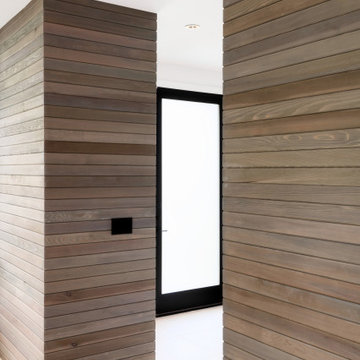
Mid-sized modern foyer in Seattle with white walls, terrazzo floors, a single front door, a glass front door, white floor and planked wall panelling.
Entryway Design Ideas with Carpet and Terrazzo Floors
1
