Entryway Design Ideas with Concrete Floors and Terrazzo Floors
Refine by:
Budget
Sort by:Popular Today
1 - 20 of 7,506 photos
Item 1 of 3

This is an example of a large contemporary front door in Geelong with black walls, concrete floors, a single front door, a black front door and decorative wall panelling.

Mud room with black cabinetry, timber feature hooks, terrazzo floor tile, black steel framed rear door.
Photo of a mid-sized contemporary mudroom in Melbourne with white walls, terrazzo floors and a black front door.
Photo of a mid-sized contemporary mudroom in Melbourne with white walls, terrazzo floors and a black front door.

With side access, the new laundry doubles as a mudroom for coats and bags.
This is an example of a mid-sized modern entryway in Sydney with white walls, concrete floors and grey floor.
This is an example of a mid-sized modern entryway in Sydney with white walls, concrete floors and grey floor.
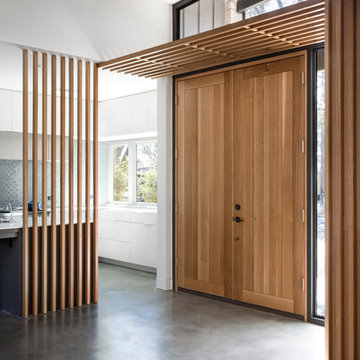
White Oak screen and planks for doors. photo by Whit Preston
Inspiration for a midcentury foyer in Austin with white walls, concrete floors, a double front door and a medium wood front door.
Inspiration for a midcentury foyer in Austin with white walls, concrete floors, a double front door and a medium wood front door.
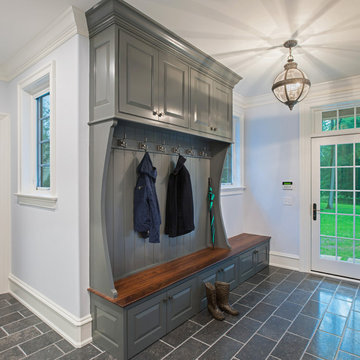
Tom Crane
Inspiration for a mid-sized mudroom with white walls, concrete floors, a single front door, a white front door and grey floor.
Inspiration for a mid-sized mudroom with white walls, concrete floors, a single front door, a white front door and grey floor.
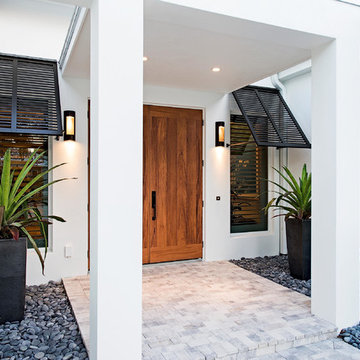
Front Entry: 41 West Coastal Retreat Series reveals creative, fresh ideas, for a new look to define the casual beach lifestyle of Naples.
More than a dozen custom variations and sizes are available to be built on your lot. From this spacious 3,000 square foot, 3 bedroom model, to larger 4 and 5 bedroom versions ranging from 3,500 - 10,000 square feet, including guest house options.
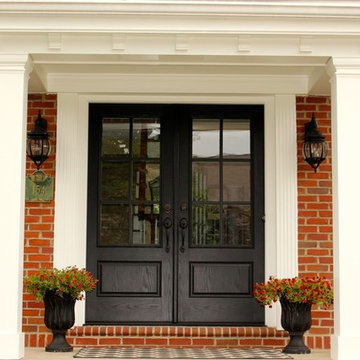
double door front entrance w/ covered porch
This is an example of a mid-sized traditional front door in Other with concrete floors, a double front door and a black front door.
This is an example of a mid-sized traditional front door in Other with concrete floors, a double front door and a black front door.
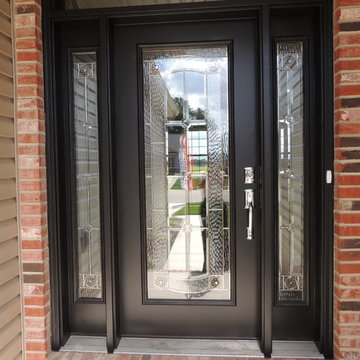
Inspiration for a mid-sized traditional front door in St Louis with beige walls, concrete floors, a single front door and a black front door.
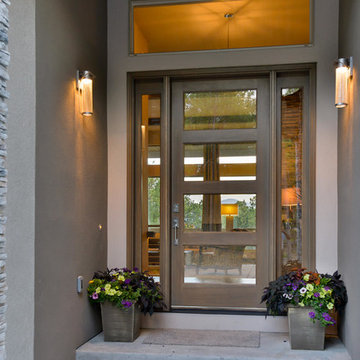
This is an example of a mid-sized contemporary front door in Denver with grey walls, concrete floors, a single front door and a glass front door.

Large midcentury foyer in Los Angeles with white walls, concrete floors, a single front door, a yellow front door and vaulted.
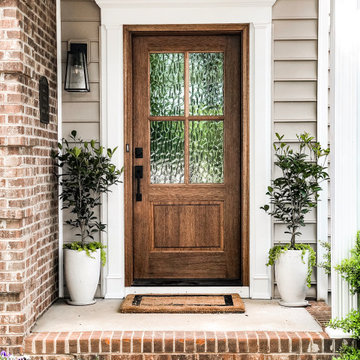
Welcome home! A New wooden door with glass panes, new sconce, planters and door mat adds gorgeous curb appeal to this Cornelius home. The privacy glass allows natural light into the home and the warmth of real wood is always a show stopper. Taller planters give height to the plants on either side of the door. The clean lines of the sconce update the overall aesthetic.
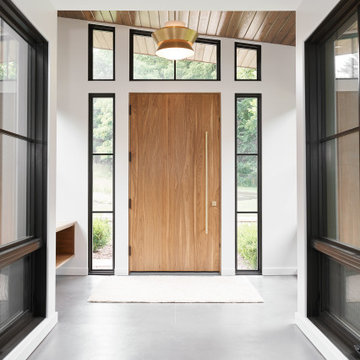
Photo of an expansive modern front door in Grand Rapids with concrete floors, a pivot front door, a light wood front door and grey floor.
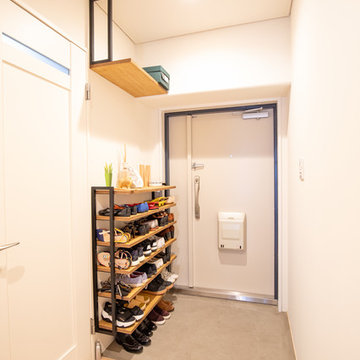
This is an example of a small asian entry hall in Osaka with white walls, concrete floors, a single front door, a white front door and grey floor.
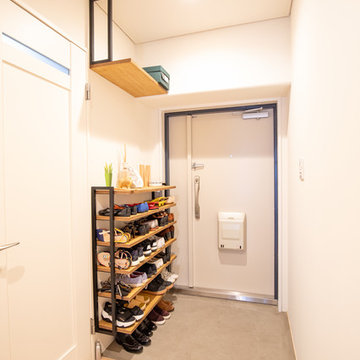
Design ideas for a small scandinavian entry hall in Osaka with white walls, concrete floors, a single front door, a white front door and grey floor.
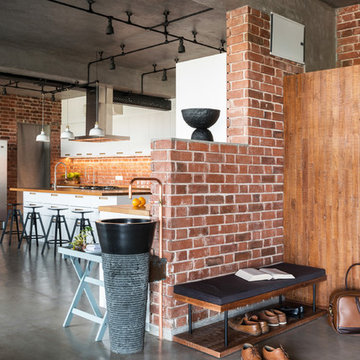
Sebastian Zachariah & Ira Gosalia ( Photographix)
Design ideas for an industrial foyer in Ahmedabad with red walls, concrete floors and grey floor.
Design ideas for an industrial foyer in Ahmedabad with red walls, concrete floors and grey floor.
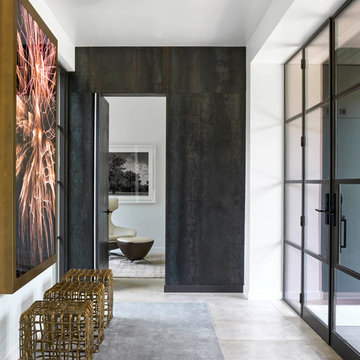
Inspiration for a large contemporary entry hall in Dallas with white walls, a single front door, a glass front door, grey floor and concrete floors.
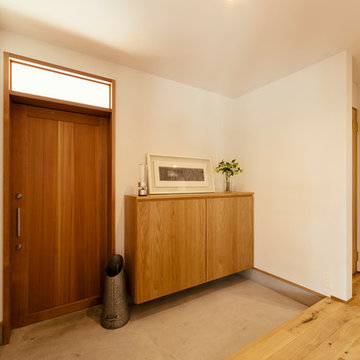
玄関スペース。米杉の玄関扉にモルタル土間、玄関収納、洗面・脱衣室への扉はホワイトオーク。
photo by Shinichiro Uchida
Photo of a scandinavian entry hall in Other with white walls, concrete floors, a single front door, a medium wood front door and grey floor.
Photo of a scandinavian entry hall in Other with white walls, concrete floors, a single front door, a medium wood front door and grey floor.
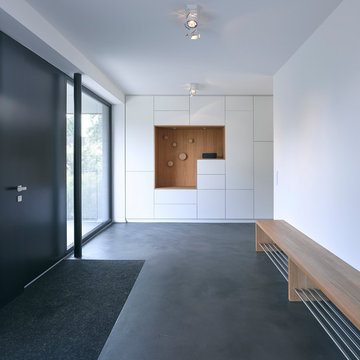
Inspiration for a large scandinavian foyer in Hamburg with white walls, concrete floors, a single front door, a black front door and grey floor.
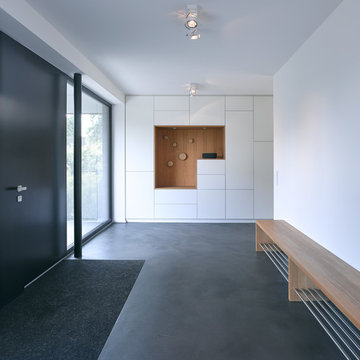
Design ideas for a mid-sized modern foyer in Hamburg with white walls, concrete floors, a single front door, a black front door and grey floor.
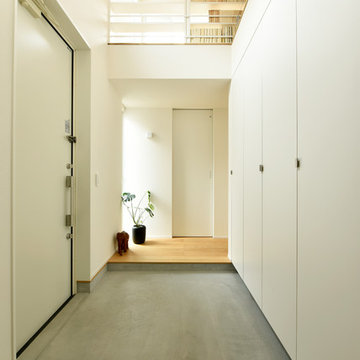
玄関に入ってすぐに目に入る大きな吹き抜けと勾配天井。LDKに足を踏み入れるお客様もワクワクされることでしょう。土間はモルタル仕上でラフな印象を受けます。照明はイサム・ノグチさんの「AKARI」を採用。お施主様のセンスが光ります。
Design ideas for a modern entry hall in Other with white walls, concrete floors, a single front door, a white front door and grey floor.
Design ideas for a modern entry hall in Other with white walls, concrete floors, a single front door, a white front door and grey floor.
Entryway Design Ideas with Concrete Floors and Terrazzo Floors
1