Entryway Design Ideas with Laminate Floors and Terrazzo Floors
Refine by:
Budget
Sort by:Popular Today
1 - 20 of 2,266 photos

Mud room with black cabinetry, timber feature hooks, terrazzo floor tile, black steel framed rear door.
Photo of a mid-sized contemporary mudroom in Melbourne with white walls, terrazzo floors and a black front door.
Photo of a mid-sized contemporary mudroom in Melbourne with white walls, terrazzo floors and a black front door.
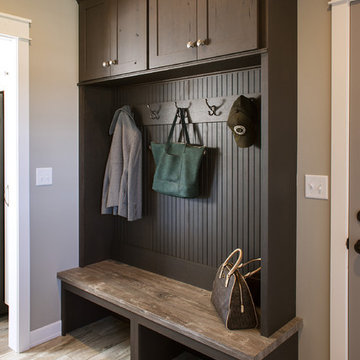
Design ideas for a mid-sized transitional mudroom in Miami with beige walls, laminate floors and brown floor.
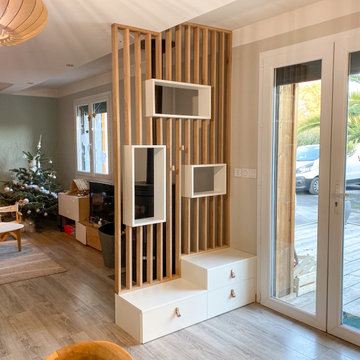
Design ideas for a small contemporary front door in Bordeaux with white walls, laminate floors, a glass front door and beige floor.
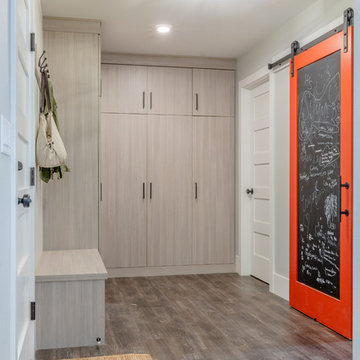
This ranch was a complete renovation! We took it down to the studs and redesigned the space for this young family. We opened up the main floor to create a large kitchen with two islands and seating for a crowd and a dining nook that looks out on the beautiful front yard. We created two seating areas, one for TV viewing and one for relaxing in front of the bar area. We added a new mudroom with lots of closed storage cabinets, a pantry with a sliding barn door and a powder room for guests. We raised the ceilings by a foot and added beams for definition of the spaces. We gave the whole home a unified feel using lots of white and grey throughout with pops of orange to keep it fun.
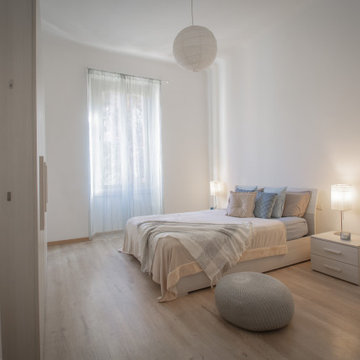
camera da letto con colori soft pastello.
Design ideas for a large traditional entryway in Milan with white walls, laminate floors, a double front door, a white front door and beige floor.
Design ideas for a large traditional entryway in Milan with white walls, laminate floors, a double front door, a white front door and beige floor.
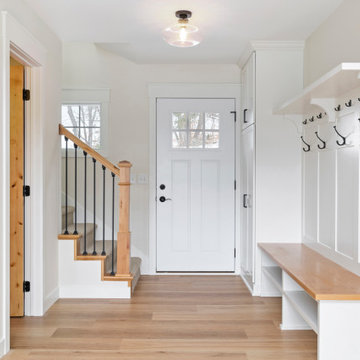
Photo of a beach style entryway in Minneapolis with white walls, laminate floors, a white front door and brown floor.

Photos of Lakewood Ranch show Design Center Selections to include: flooring, cabinetry, tile, countertops, paint, outdoor limestone and pool tiles. Lighting is temporary.
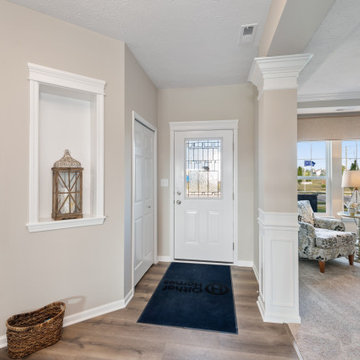
Inspiration for a large transitional foyer in Indianapolis with beige walls, laminate floors, a single front door, a white front door and brown floor.
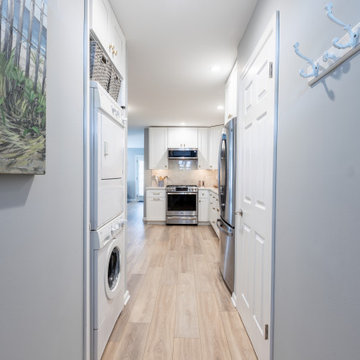
Design ideas for a small transitional entry hall in Philadelphia with grey walls, laminate floors and beige floor.
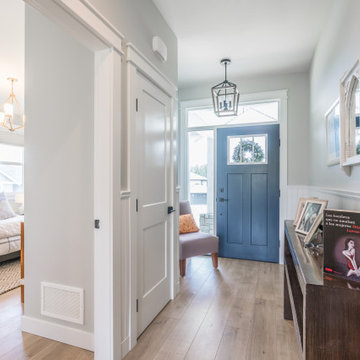
Design ideas for a mid-sized transitional entry hall in Vancouver with grey walls, laminate floors, a single front door, a blue front door, beige floor and decorative wall panelling.
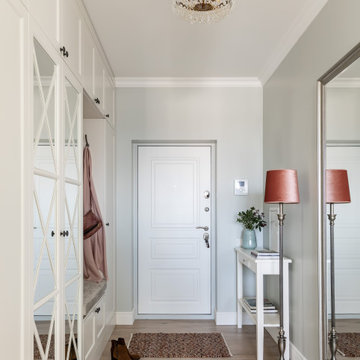
Small traditional front door in Saint Petersburg with green walls, laminate floors, a single front door, a white front door and beige floor.
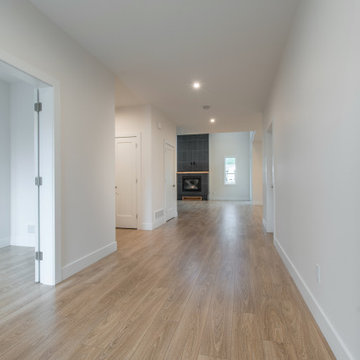
wide entry way with view focused on the 19' tall tiled fireplace.
Photo of a transitional foyer in Vancouver with white walls, laminate floors, a green front door and yellow floor.
Photo of a transitional foyer in Vancouver with white walls, laminate floors, a green front door and yellow floor.
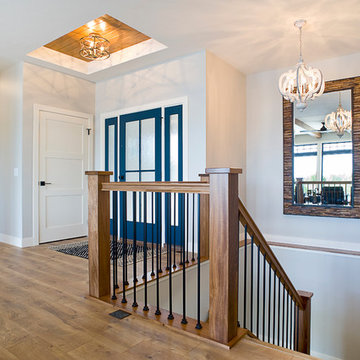
Inspiration for a mid-sized transitional front door in Other with grey walls, laminate floors, a single front door, a blue front door and brown floor.
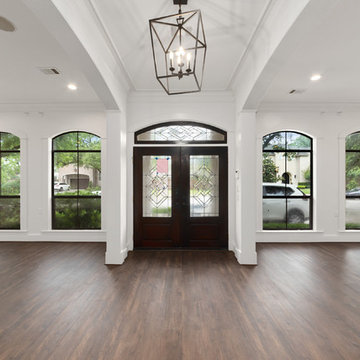
This is an example of a large transitional front door in Houston with white walls, laminate floors, a double front door, a dark wood front door and brown floor.
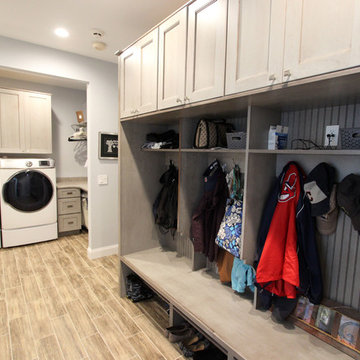
In this laundry room we reconfigured the area by removing walls, making the bathroom smaller and installing a mud room with cubbie storage and a dog shower area. The cabinets installed are Medallion Gold series Stockton flat panel, cherry wood in Peppercorn. 3” Manor pulls and 1” square knobs in Satin Nickel. On the countertop Silestone Quartz in Alpine White. The tile in the dog shower is Daltile Season Woods Collection in Autumn Woods Color. The floor is VTC Island Stone.
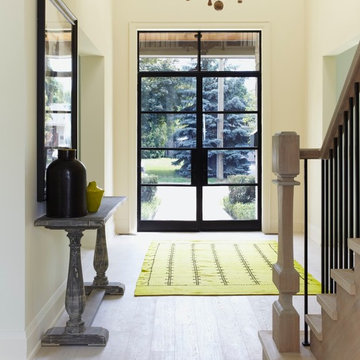
At Murakami Design Inc., we are in the business of creating and building residences that bring comfort and delight to the lives of their owners.
Murakami provides the full range of services involved in designing and building new homes, or in thoroughly reconstructing and updating existing dwellings.
From historical research and initial sketches to construction drawings and on-site supervision, we work with clients every step of the way to achieve their vision and ensure their satisfaction.
We collaborate closely with such professionals as landscape architects and interior designers, as well as structural, mechanical and electrical engineers, respecting their expertise in helping us develop fully integrated design solutions.
Finally, our team stays abreast of all the latest developments in construction materials and techniques.
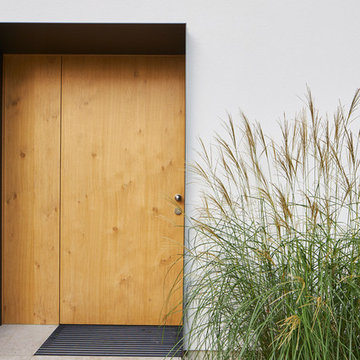
Photo of a modern entryway in Cologne with laminate floors, a single front door and a light wood front door.
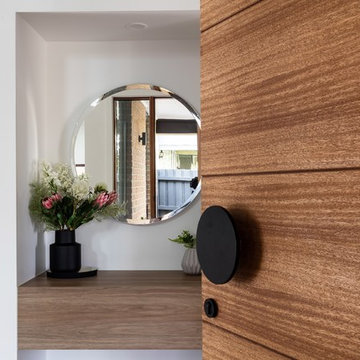
Mid-sized modern foyer in Melbourne with white walls, laminate floors, a single front door, a medium wood front door and brown floor.
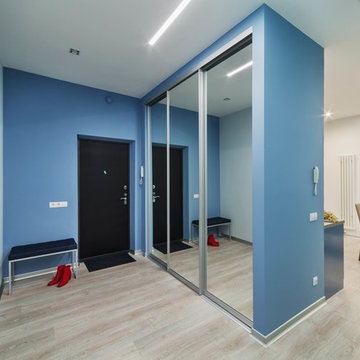
Фото: Аскар Кабжан
Design ideas for a mid-sized contemporary vestibule in Yekaterinburg with multi-coloured walls, laminate floors, a single front door, a black front door and brown floor.
Design ideas for a mid-sized contemporary vestibule in Yekaterinburg with multi-coloured walls, laminate floors, a single front door, a black front door and brown floor.
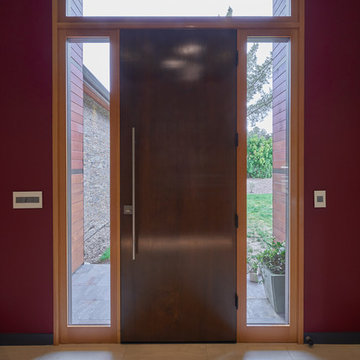
Dean J. Birinyi Architectural Photography http://www.djbphoto.com
This is an example of a large modern foyer in San Francisco with multi-coloured walls, a single front door, a dark wood front door, laminate floors and beige floor.
This is an example of a large modern foyer in San Francisco with multi-coloured walls, a single front door, a dark wood front door, laminate floors and beige floor.
Entryway Design Ideas with Laminate Floors and Terrazzo Floors
1