Entryway Design Ideas with a Black Front Door and Timber
Refine by:
Budget
Sort by:Popular Today
1 - 20 of 59 photos
Item 1 of 3
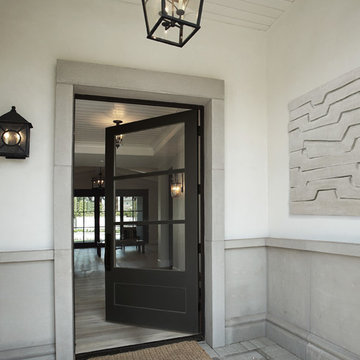
Large transitional vestibule in Phoenix with a single front door, a black front door, yellow walls, concrete floors, grey floor, timber and panelled walls.

This here is the Entry Nook. A place to pop your shoes on, hand your coat up and just to take a minute.
Inspiration for a mid-sized contemporary front door in Hamilton with white walls, concrete floors, a pivot front door, a black front door, black floor and timber.
Inspiration for a mid-sized contemporary front door in Hamilton with white walls, concrete floors, a pivot front door, a black front door, black floor and timber.

Expansive modern front door in Charleston with white walls, porcelain floors, a pivot front door, a black front door, black floor, timber and planked wall panelling.

Photo of a transitional entryway in DC Metro with light hardwood floors, a single front door, a black front door, timber and decorative wall panelling.

A contemporary holiday home located on Victoria's Mornington Peninsula featuring rammed earth walls, timber lined ceilings and flagstone floors. This home incorporates strong, natural elements and the joinery throughout features custom, stained oak timber cabinetry and natural limestone benchtops. With a nod to the mid century modern era and a balance of natural, warm elements this home displays a uniquely Australian design style. This home is a cocoon like sanctuary for rejuvenation and relaxation with all the modern conveniences one could wish for thoughtfully integrated.

Entryway with modern staircase and white oak wood stairs and ceiling details.
This is an example of a transitional entryway in Minneapolis with white walls, light hardwood floors, a single front door, a black front door, timber and brown floor.
This is an example of a transitional entryway in Minneapolis with white walls, light hardwood floors, a single front door, a black front door, timber and brown floor.

Design ideas for a large country front door in Atlanta with white walls, a double front door, a black front door, timber and planked wall panelling.

Photo of an expansive modern front door in Vancouver with white walls, concrete floors, a single front door, a black front door, white floor and timber.
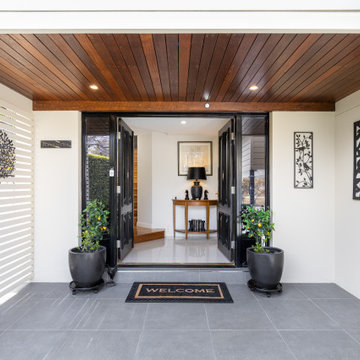
Photo of a modern entryway in Brisbane with white walls, porcelain floors, a double front door, a black front door, grey floor and timber.
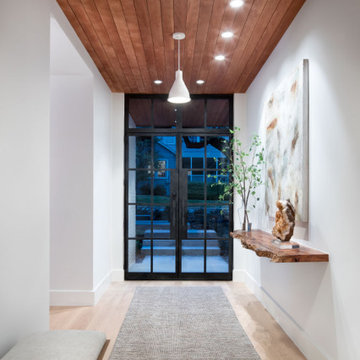
The entry is both grand and inviting. Minimally designed its demeanor is sophisticated. The entry features a live edge shelf, double dark bronze glass doors and a contrasting wood ceiling.
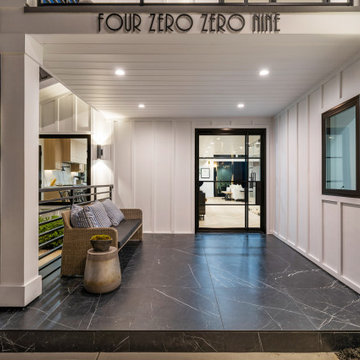
Modern Farm house totally remodeled by the Glamour Flooring team in Woodland Hills, CA. Interior design services are available call to inquire more.
- James Hardie Siding
- Modern Garage door from Elegance Garage Doors
- Front Entry Door from Rhino Steel Doors
- Windows from Anderson
- Floors Wile and Wood from Glamour Flooring
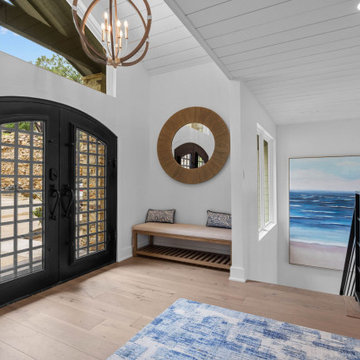
Dive into the realm of serene tranquility with us. Together, we will construct your idyllic lakeside retreat, addressing every minute detail from ambiance to furnishings.
With an admirable knack for merging modern chic with rustic charm, Susan Semmelmann is dedicated to delivering impressive designs that resonate with her clients' desires. Our bespoke textiles, window treatments, and furniture are thoughtfully crafted in our Fort Worth Fabric Studio; a thriving, locally-owned enterprise led by a woman who cherishes Texas' distinctive spirit.
Our vision envelops each room – drawing upon a lakeside-inspired aesthetic, we've envisioned an expansive, light-filled master bedroom that provides abundant wardrobe space; coupled with an astounding view of serene waters under pastel-dappled skies. For your quintessential living room, we've selected earthy, leaf-patterned fabrics to upholster your cozy sofas, echoing the lake's peaceful aura right inside your home.
Finally, to design your dream kitchen; we've aimed to merge lake house charm with up-to-the-minute sophistication. Along a single pathway; we've juxtaposed slate-gray cabinets and stone countertops with a seamlessly integrated sink, dishwasher, and double-door oven. With the generous countertop space at your disposal to create your dream kitchen; we will add a uniquely personal decorative touch that is sure to captivate your guests. For the most refreshing perspective on lakeside home design; trust Susan Semmelmann and her 25 years of Interior Design experience to make your visions a reality.
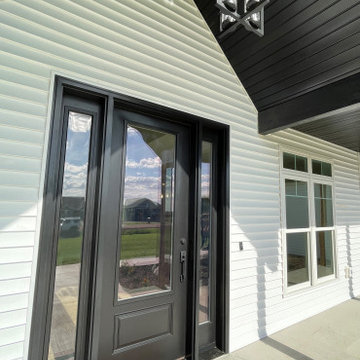
A beautiful black 8-foot entryway with full lite sidelites and Clear Glass to allow natural light into the foyer.
Design ideas for a large country front door in Other with white walls, a single front door, a black front door and timber.
Design ideas for a large country front door in Other with white walls, a single front door, a black front door and timber.

Beautiful Exterior entrance designed by Mary-anne Tobin, designer and owner of Design Addiction. Based in Waikato.
This is an example of a large modern front door with white walls, concrete floors, a double front door, a black front door, grey floor and timber.
This is an example of a large modern front door with white walls, concrete floors, a double front door, a black front door, grey floor and timber.
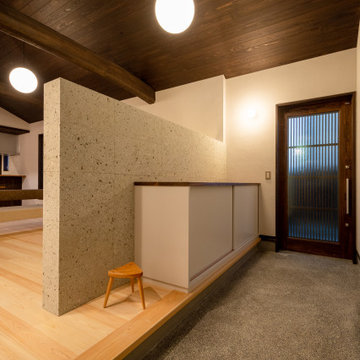
Photo of an entryway in Other with white walls, a sliding front door, a black front door, grey floor and timber.

The new entry addition sports charred wood columns leading to a nw interior stairway connecting the main level on the 2nd floor. There used to be an exterior stair that rotted. Interior shots to follow.
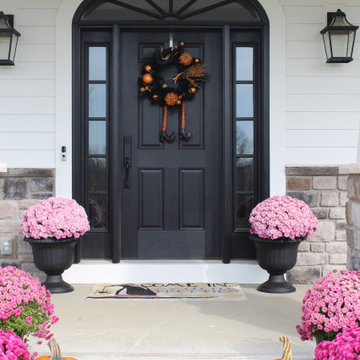
front door
Design ideas for a large arts and crafts front door in Other with white walls, concrete floors, a single front door, a black front door, grey floor, timber and planked wall panelling.
Design ideas for a large arts and crafts front door in Other with white walls, concrete floors, a single front door, a black front door, grey floor, timber and planked wall panelling.
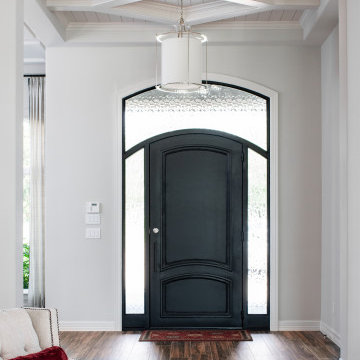
This is an example of a mid-sized transitional front door in Houston with white walls, porcelain floors, a single front door, a black front door, brown floor and timber.
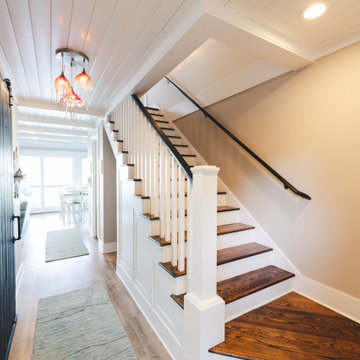
This is an example of a mid-sized foyer in Seattle with beige walls, medium hardwood floors, a single front door, a black front door, brown floor and timber.
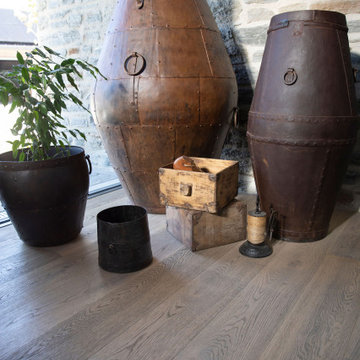
Design ideas for a mid-sized modern foyer in Other with grey walls, medium hardwood floors, a pivot front door, a black front door, grey floor and timber.
Entryway Design Ideas with a Black Front Door and Timber
1