Entryway Design Ideas with Concrete Floors and Timber
Refine by:
Budget
Sort by:Popular Today
1 - 20 of 70 photos

We remodeled this unassuming mid-century home from top to bottom. An entire third floor and two outdoor decks were added. As a bonus, we made the whole thing accessible with an elevator linking all three floors.
The 3rd floor was designed to be built entirely above the existing roof level to preserve the vaulted ceilings in the main level living areas. Floor joists spanned the full width of the house to transfer new loads onto the existing foundation as much as possible. This minimized structural work required inside the existing footprint of the home. A portion of the new roof extends over the custom outdoor kitchen and deck on the north end, allowing year-round use of this space.
Exterior finishes feature a combination of smooth painted horizontal panels, and pre-finished fiber-cement siding, that replicate a natural stained wood. Exposed beams and cedar soffits provide wooden accents around the exterior. Horizontal cable railings were used around the rooftop decks. Natural stone installed around the front entry enhances the porch. Metal roofing in natural forest green, tie the whole project together.
On the main floor, the kitchen remodel included minimal footprint changes, but overhauling of the cabinets and function. A larger window brings in natural light, capturing views of the garden and new porch. The sleek kitchen now shines with two-toned cabinetry in stained maple and high-gloss white, white quartz countertops with hints of gold and purple, and a raised bubble-glass chiseled edge cocktail bar. The kitchen’s eye-catching mixed-metal backsplash is a fun update on a traditional penny tile.
The dining room was revamped with new built-in lighted cabinetry, luxury vinyl flooring, and a contemporary-style chandelier. Throughout the main floor, the original hardwood flooring was refinished with dark stain, and the fireplace revamped in gray and with a copper-tile hearth and new insert.
During demolition our team uncovered a hidden ceiling beam. The clients loved the look, so to meet the planned budget, the beam was turned into an architectural feature, wrapping it in wood paneling matching the entry hall.
The entire day-light basement was also remodeled, and now includes a bright & colorful exercise studio and a larger laundry room. The redesign of the washroom includes a larger showering area built specifically for washing their large dog, as well as added storage and countertop space.
This is a project our team is very honored to have been involved with, build our client’s dream home.

This here is the Entry Nook. A place to pop your shoes on, hand your coat up and just to take a minute.
Inspiration for a mid-sized contemporary front door in Hamilton with white walls, concrete floors, a pivot front door, a black front door, black floor and timber.
Inspiration for a mid-sized contemporary front door in Hamilton with white walls, concrete floors, a pivot front door, a black front door, black floor and timber.
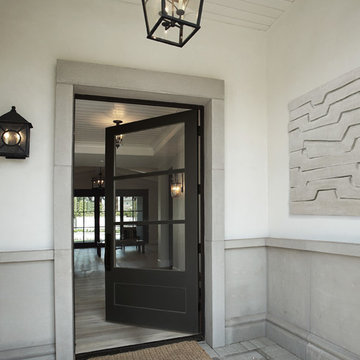
Large transitional vestibule in Phoenix with a single front door, a black front door, yellow walls, concrete floors, grey floor, timber and panelled walls.
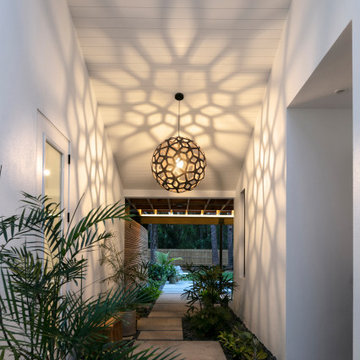
Design ideas for a mid-sized contemporary entry hall in Tampa with white walls, concrete floors, a single front door, a light wood front door, grey floor and timber.

Photo of an expansive modern front door in Vancouver with white walls, concrete floors, a single front door, a black front door, white floor and timber.
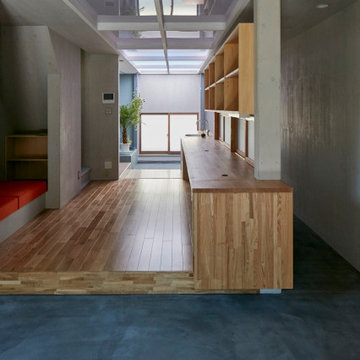
Photo of an asian entry hall in Nagoya with grey walls, concrete floors, a sliding front door, a dark wood front door, grey floor, timber and planked wall panelling.
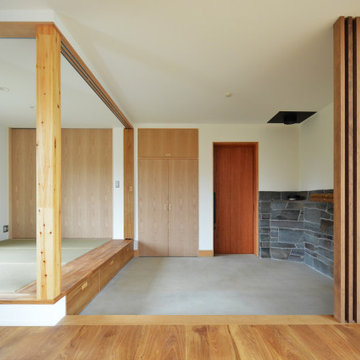
玄関に隣接した小上がりは客間としても使えるようにしています。
Photo of a mid-sized scandinavian entry hall in Other with white walls, concrete floors, a single front door, a brown front door, grey floor, timber and planked wall panelling.
Photo of a mid-sized scandinavian entry hall in Other with white walls, concrete floors, a single front door, a brown front door, grey floor, timber and planked wall panelling.

Rich and Janet approached us looking to downsize their home and move to Corvallis to live closer to family. They were drawn to our passion for passive solar and energy-efficient building, as they shared this same passion. They were fortunate to purchase a 1050 sf house with three bedrooms and 1 bathroom right next door to their daughter and her family. While the original 55-year-old residence was characterized by an outdated floor plan, low ceilings, limited daylight, and a barely insulated outdated envelope, the existing foundations and floor framing system were in good condition. Consequently, the owners, working in tandem with us and their architect, decided to preserve and integrate these components into a fully transformed modern new house that embodies the perfect symbiosis of energy efficiency, functionality, comfort and beauty. With the expert participation of our designer Sarah, homeowners Rich and Janet selected the interior finishes of the home, blending lush materials, textures, and colors together to create a stunning home next door to their daughter’s family. The successful completion of this wonderful project resulted in a vibrant blended-family compound where the two families and three generations can now mingle and share the joy of life with each other.
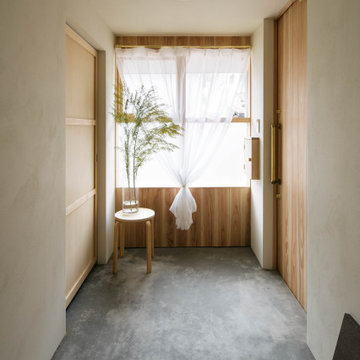
Modern entry hall in Nagoya with beige walls, concrete floors, grey floor, timber, decorative wall panelling, a single front door and a medium wood front door.

Design ideas for a large contemporary foyer in Sacramento with grey walls, concrete floors, a single front door, a medium wood front door, grey floor and timber.

Beautiful Exterior entrance designed by Mary-anne Tobin, designer and owner of Design Addiction. Based in Waikato.
This is an example of a large modern front door with white walls, concrete floors, a double front door, a black front door, grey floor and timber.
This is an example of a large modern front door with white walls, concrete floors, a double front door, a black front door, grey floor and timber.
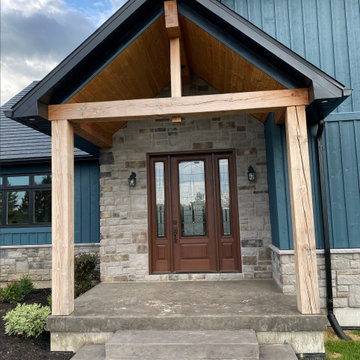
Rustic Fibreglass Front Entry Door with 3/4 decorative glass and 2 Side lites. Patina Hardware. Walnut Colour.
Design ideas for a large country front door in Toronto with blue walls, concrete floors, a double front door, a dark wood front door, grey floor, timber and wood walls.
Design ideas for a large country front door in Toronto with blue walls, concrete floors, a double front door, a dark wood front door, grey floor, timber and wood walls.

Colorful entry to this central Catalina Foothills residence. Star Jasmine is trained as a vine on ground to ceiling to add fragrance, white blooming color, and lush green foliage. Desert succulents and native plants keep water usage to a minimum while providing structural interest and texture to the garden.

The new entry addition sports charred wood columns leading to a nw interior stairway connecting the main level on the 2nd floor. There used to be an exterior stair that rotted. Interior shots to follow.
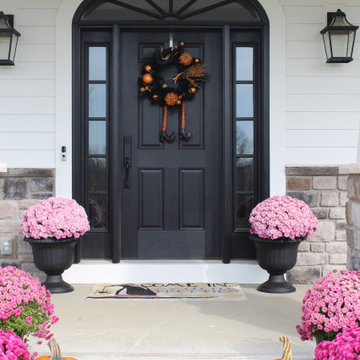
front door
Design ideas for a large arts and crafts front door in Other with white walls, concrete floors, a single front door, a black front door, grey floor, timber and planked wall panelling.
Design ideas for a large arts and crafts front door in Other with white walls, concrete floors, a single front door, a black front door, grey floor, timber and planked wall panelling.
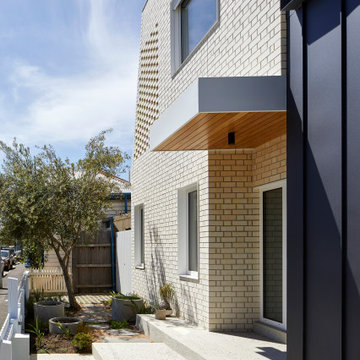
Design ideas for a modern front door in Sydney with white walls, concrete floors, grey floor, timber, brick walls and a single front door.
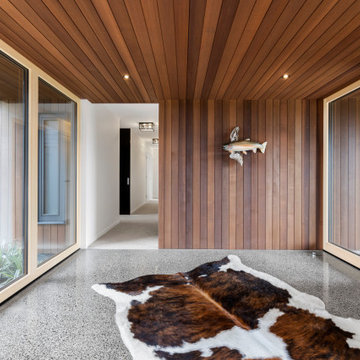
Large country front door in Other with brown walls, concrete floors, a pivot front door, a light wood front door, grey floor, timber and wood walls.
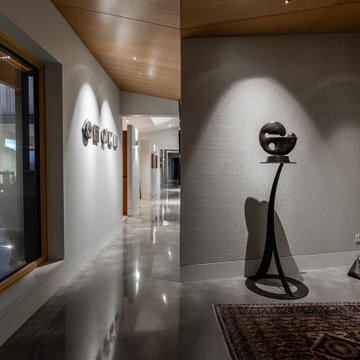
Large contemporary foyer in Other with grey walls, concrete floors, a single front door, an orange front door, grey floor, timber and wallpaper.
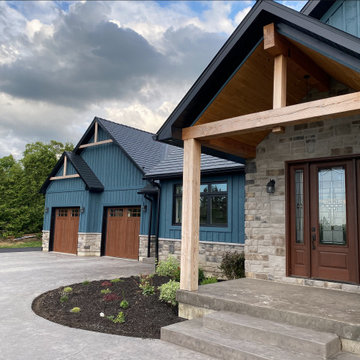
Rustic Fibreglass Front Entry Door with 3/4 decorative glass and 2 Side lites. Patina Hardware. Walnut Colour.
This is an example of a large country front door in Toronto with blue walls, concrete floors, a double front door, a dark wood front door, grey floor, timber and wood walls.
This is an example of a large country front door in Toronto with blue walls, concrete floors, a double front door, a dark wood front door, grey floor, timber and wood walls.
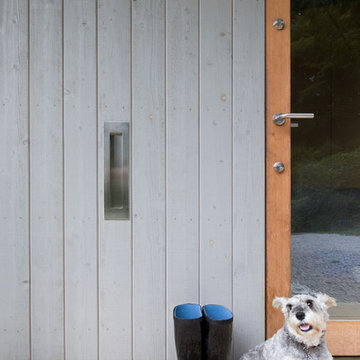
Photo of a modern front door in Tokyo Suburbs with grey walls, concrete floors, a single front door, a medium wood front door, grey floor, timber and wood walls.
Entryway Design Ideas with Concrete Floors and Timber
1