Entryway Design Ideas with Timber
Refine by:
Budget
Sort by:Popular Today
81 - 100 of 474 photos
Item 1 of 2
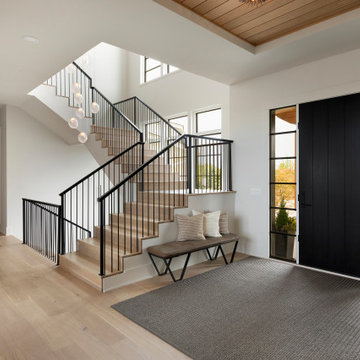
Entryway with modern staircase and white oak wood stairs and ceiling details.
Design ideas for a transitional entryway in Minneapolis with white walls, light hardwood floors, a single front door, a black front door and timber.
Design ideas for a transitional entryway in Minneapolis with white walls, light hardwood floors, a single front door, a black front door and timber.
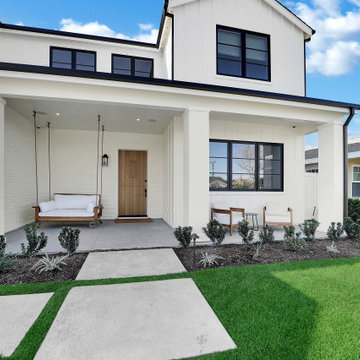
Country entryway in Orange County with concrete floors, a dutch front door, a medium wood front door, grey floor and timber.
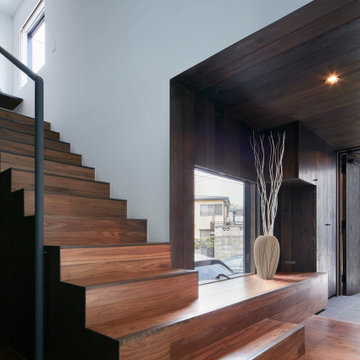
(C) Forward Stroke Inc.
This is an example of a small modern front door in Other with brown walls, plywood floors, a single front door, a dark wood front door, brown floor, timber and planked wall panelling.
This is an example of a small modern front door in Other with brown walls, plywood floors, a single front door, a dark wood front door, brown floor, timber and planked wall panelling.
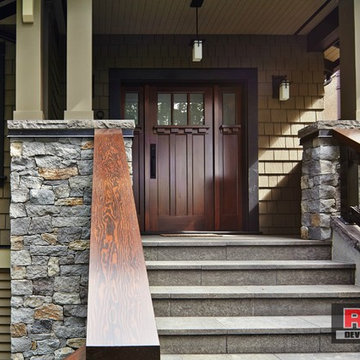
This beautiful front entry features a natural wood front door with side lights and contemporary lighting fixtures. The light grey basalt stone pillars flank the front flamed black tusk 12" X 18" basalt tiles on the stairs and porch floor.
Picture by: Martin Knowles
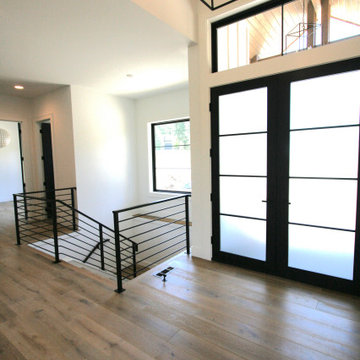
Photo of a mid-sized transitional front door in Seattle with white walls, medium hardwood floors, a double front door, a glass front door, beige floor and timber.
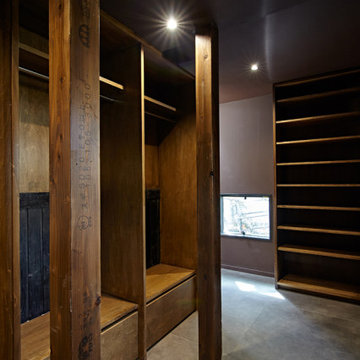
Photo of a mid-sized contemporary mudroom in Other with brown walls, ceramic floors, a sliding front door, a medium wood front door, grey floor, timber and planked wall panelling.
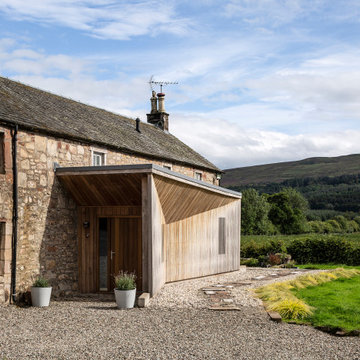
A striking new porch forms a welcoming entrance sequence with practical storage space for coats and boots.
Design ideas for a small contemporary entryway in Other with brown walls, a single front door, a medium wood front door, timber and wood walls.
Design ideas for a small contemporary entryway in Other with brown walls, a single front door, a medium wood front door, timber and wood walls.
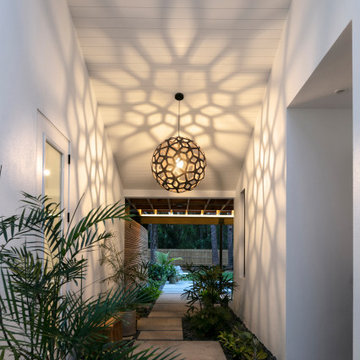
Design ideas for a mid-sized contemporary entry hall in Tampa with white walls, concrete floors, a single front door, a light wood front door, grey floor and timber.
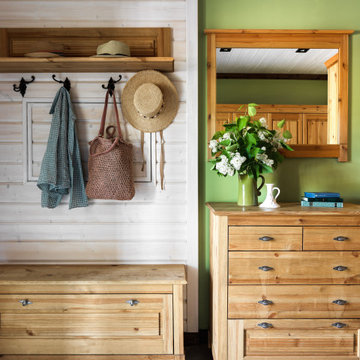
Отделка стен в прихожей - вагонка и окраска.
На полу винтажный ковер.
В прихожей расположили полотенцесушитель, для загородного дома это настоящая находка.
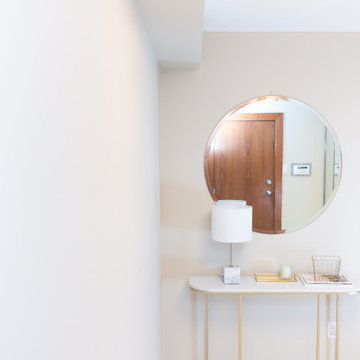
This is an example of a mid-sized contemporary foyer in Toronto with beige walls, ceramic floors, a single front door, a medium wood front door, beige floor, timber and planked wall panelling.
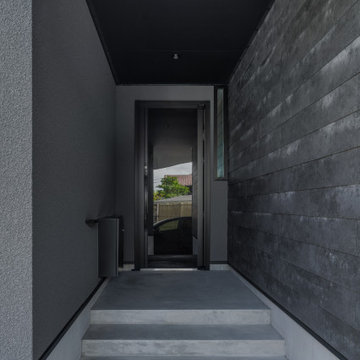
道路からの視線をしっかりとカットした玄関ポーチ。
浸水の懸念をクリアにするため、計画地盤を高く設定。
それゆえ、玄関でのアクセスは階段多め。可能な限り緩やかな階段としている。
外壁の一部にソリドを採用。
経年で変化していく素材ゆえ、今後の変化が楽しみ。
This is an example of a modern entry hall in Other with grey walls, concrete floors, a single front door, a black front door, timber and decorative wall panelling.
This is an example of a modern entry hall in Other with grey walls, concrete floors, a single front door, a black front door, timber and decorative wall panelling.
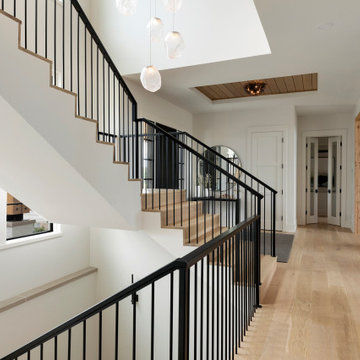
Entryway with modern staircase and white oak wood stairs and ceiling details.
Design ideas for a transitional entryway in Minneapolis with white walls, light hardwood floors, a single front door, a black front door and timber.
Design ideas for a transitional entryway in Minneapolis with white walls, light hardwood floors, a single front door, a black front door and timber.
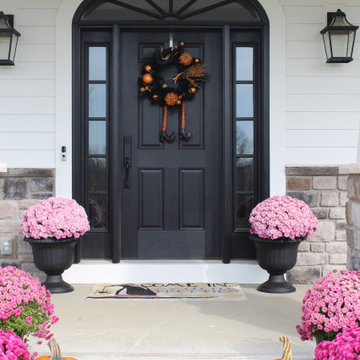
front door
Design ideas for a large arts and crafts front door in Other with white walls, concrete floors, a single front door, a black front door, grey floor, timber and planked wall panelling.
Design ideas for a large arts and crafts front door in Other with white walls, concrete floors, a single front door, a black front door, grey floor, timber and planked wall panelling.

Photo of an expansive modern front door in Vancouver with white walls, concrete floors, a single front door, a black front door, white floor and timber.
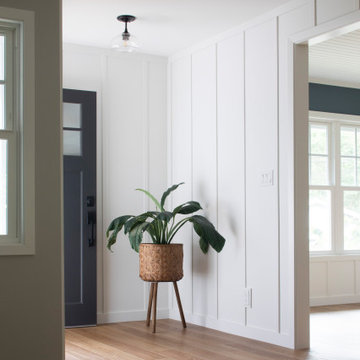
Inspiration for a large transitional front door in Hawaii with white walls, medium hardwood floors, a single front door, a blue front door, brown floor, timber and decorative wall panelling.

This here is the Entry Nook. A place to pop your shoes on, hand your coat up and just to take a minute.
Inspiration for a mid-sized contemporary front door in Hamilton with white walls, concrete floors, a pivot front door, a black front door, black floor and timber.
Inspiration for a mid-sized contemporary front door in Hamilton with white walls, concrete floors, a pivot front door, a black front door, black floor and timber.
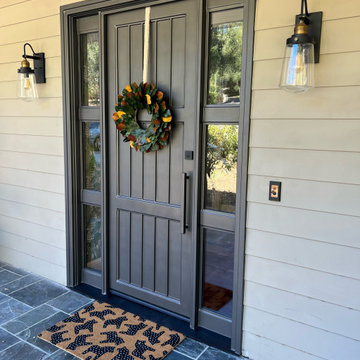
Three plank, with pair three light sidelights iron and glass entry door.
Design ideas for a mid-sized transitional front door in San Francisco with grey walls, limestone floors, a single front door, a gray front door, grey floor, timber and wood walls.
Design ideas for a mid-sized transitional front door in San Francisco with grey walls, limestone floors, a single front door, a gray front door, grey floor, timber and wood walls.
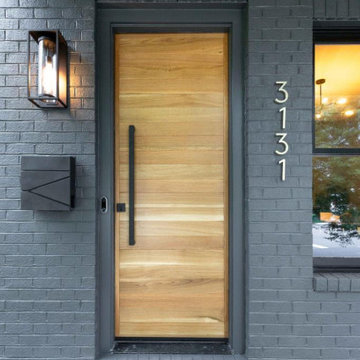
This is an example of a large modern front door in Richmond with grey walls, light hardwood floors, a single front door, a light wood front door, grey floor, timber and brick walls.

Bevolo Cupole Pool House Lanterns welcome guests in the foyer of the 2021 Flower Showhouse.
https://flowermag.com/flower-magazine-showhouse-2021/
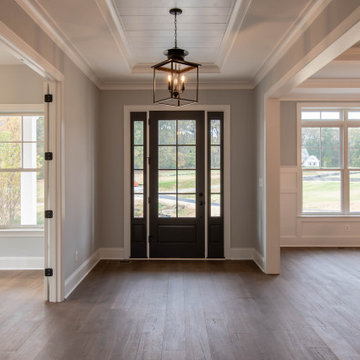
Inspiration for a country foyer in Baltimore with medium hardwood floors, a single front door, brown floor and timber.
Entryway Design Ideas with Timber
5