Entryway Design Ideas with Timber
Refine by:
Budget
Sort by:Popular Today
141 - 160 of 474 photos
Item 1 of 2
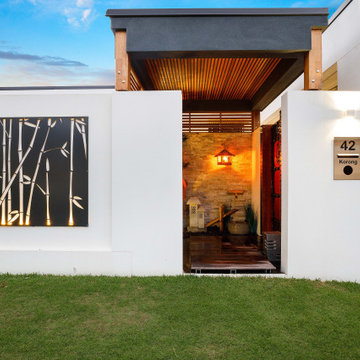
Asian Inspired gatehouse with raised decking over pond
Design ideas for a small asian entryway in Gold Coast - Tweed with medium hardwood floors, timber and decorative wall panelling.
Design ideas for a small asian entryway in Gold Coast - Tweed with medium hardwood floors, timber and decorative wall panelling.
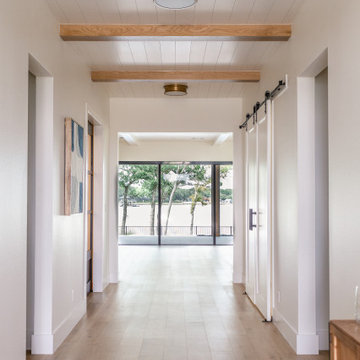
Large modern foyer in Dallas with white walls, light hardwood floors and timber.
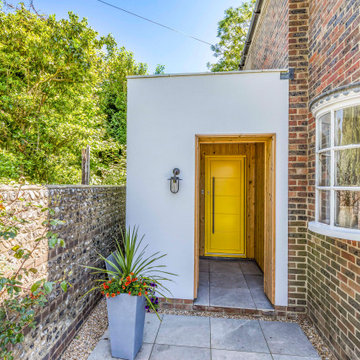
Inspiration for a large modern foyer in Hampshire with brown walls, a single front door, a yellow front door, grey floor, timber and planked wall panelling.
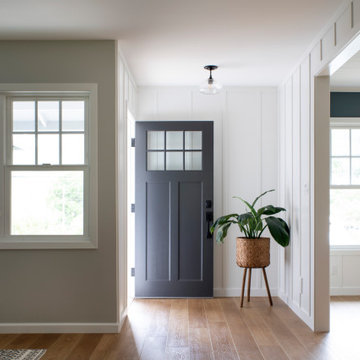
Inspiration for a large transitional front door in Hawaii with white walls, medium hardwood floors, a single front door, a blue front door, brown floor, timber and decorative wall panelling.
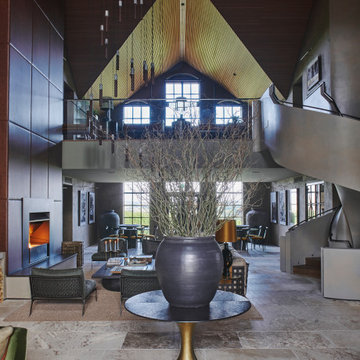
When interior designer Stephanie Dunning of Dunning & Everard was asked to work on all the interior architecture and design for two new floors at Hampshire vineyard Exton Park, the brief was pretty extensive. It included the creation of a dining room to seat 20, a bar for a chef’s dining table, a kitchen to cater for 50, a club room, boardroom, mezzanine bar and office. The great hall also had to be big on wow factor.
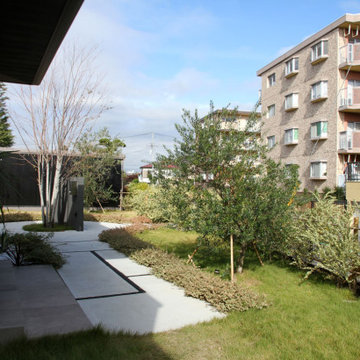
門塀から玄関までのアプローチです。植栽をふんだんに使用し、足元はシンプルなコンクリート舗装としました。目地には四国化成の自然石樹脂舗装【リンクストーン】を使用しています。玄関前には目隠しのオリーブを、門塀裏にはシンボルツリーとなるカツラ株立を植えています。
This is an example of an expansive modern entryway in Other with grey walls, concrete floors, grey floor, timber and panelled walls.
This is an example of an expansive modern entryway in Other with grey walls, concrete floors, grey floor, timber and panelled walls.
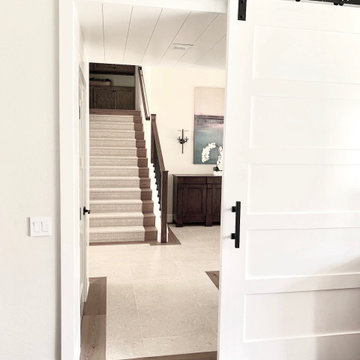
Total transformation turning this older home into a updated modern farmhouse style. Natural wire brushed oak floors thru out, An inviiting color scheme of neutral linens, whites and accents of indigo
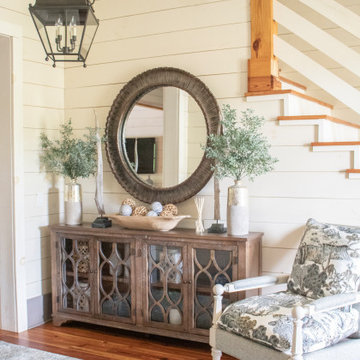
Photo of a mid-sized transitional foyer in Atlanta with dark hardwood floors, timber and planked wall panelling.
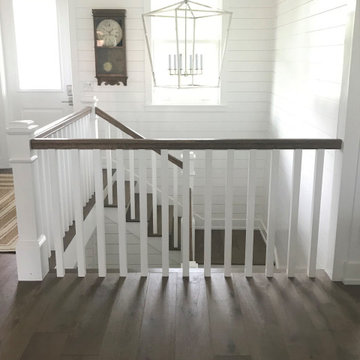
Ship lap encases this front entryway giving it a bright and airy feel with an open pendant light.
This is an example of a mid-sized beach style foyer with white walls, medium hardwood floors, a single front door, a white front door, brown floor, timber and planked wall panelling.
This is an example of a mid-sized beach style foyer with white walls, medium hardwood floors, a single front door, a white front door, brown floor, timber and planked wall panelling.
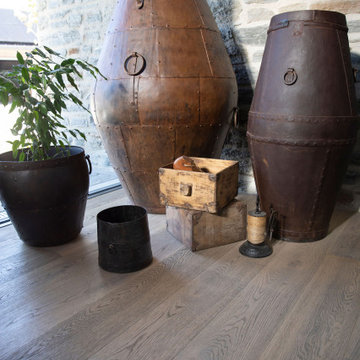
Design ideas for a mid-sized modern foyer in Other with grey walls, medium hardwood floors, a pivot front door, a black front door, grey floor and timber.
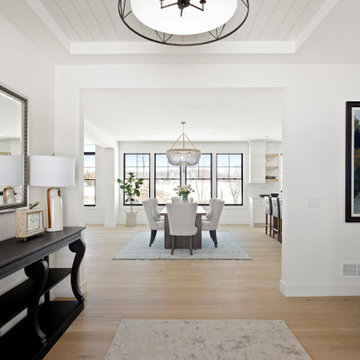
Transitional foyer in Minneapolis with white walls, light hardwood floors, a dark wood front door and timber.
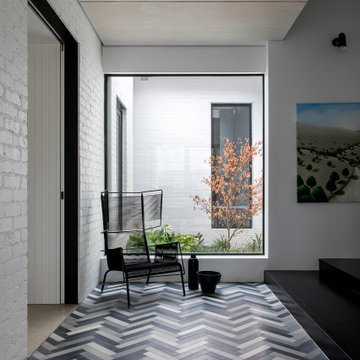
New family entry hall with hand made tiles feature on the floor
Inspiration for a contemporary entry hall in Melbourne with white walls, ceramic floors, multi-coloured floor, timber and brick walls.
Inspiration for a contemporary entry hall in Melbourne with white walls, ceramic floors, multi-coloured floor, timber and brick walls.
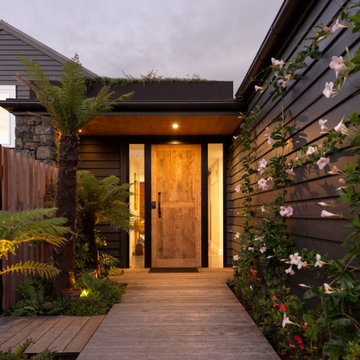
Feature door and planting welcomes visitors to the home, night offers beautifully considered lighting
Design ideas for a large contemporary front door in Auckland with black walls, light hardwood floors, a single front door, a medium wood front door, beige floor, timber and wood walls.
Design ideas for a large contemporary front door in Auckland with black walls, light hardwood floors, a single front door, a medium wood front door, beige floor, timber and wood walls.
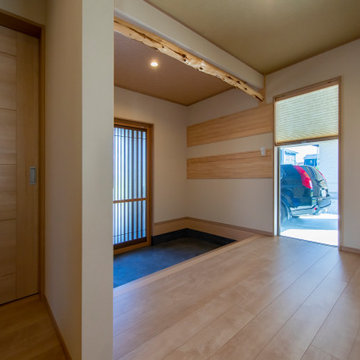
玄関とホールにつながる空間。
玄関ホールからはガレージを
見渡すことが出来る空間に。
ガレージハウスの醍醐味を少しだけ。
Mid-sized entry hall in Other with beige walls, a sliding front door, a medium wood front door, black floor and timber.
Mid-sized entry hall in Other with beige walls, a sliding front door, a medium wood front door, black floor and timber.
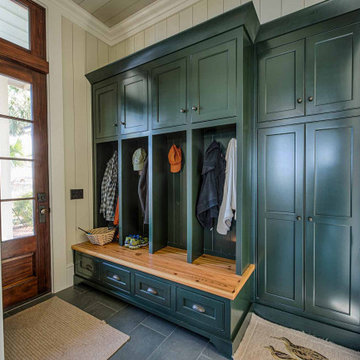
Slate floor, mahogany door, vertical shiplap walls, custom lockers and bench seat.
Design ideas for a mudroom in Other with beige walls, slate floors, a single front door, a dark wood front door, grey floor, timber and planked wall panelling.
Design ideas for a mudroom in Other with beige walls, slate floors, a single front door, a dark wood front door, grey floor, timber and planked wall panelling.
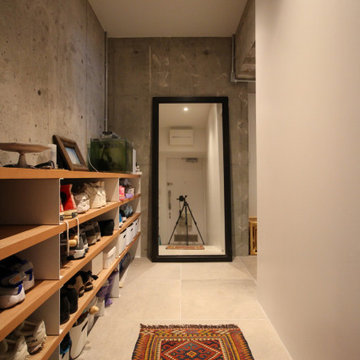
Photo of a mid-sized scandinavian entry hall in Tokyo Suburbs with grey walls, ceramic floors, grey floor, timber and planked wall panelling.
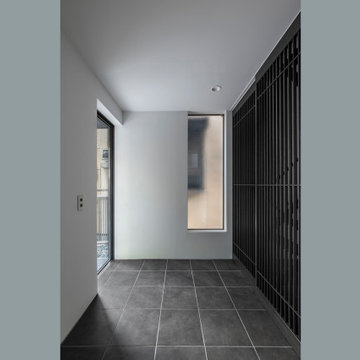
Inspiration for a small contemporary entry hall in Tokyo with white walls, ceramic floors, a single front door, a black front door, grey floor, timber and planked wall panelling.
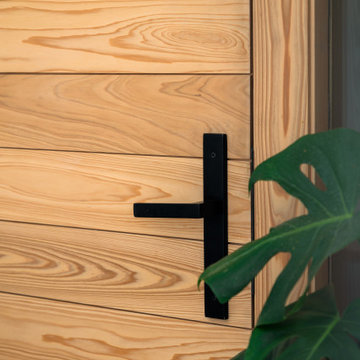
Design ideas for a mid-sized contemporary entry hall in Tampa with white walls, concrete floors, a single front door, a light wood front door, grey floor and timber.
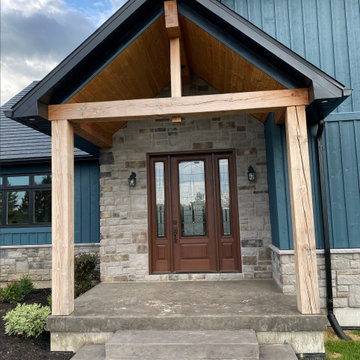
Rustic Fibreglass Front Entry Door with 3/4 decorative glass and 2 Side lites. Patina Hardware. Walnut Colour.
Design ideas for a large country front door in Toronto with blue walls, concrete floors, a double front door, a dark wood front door, grey floor, timber and wood walls.
Design ideas for a large country front door in Toronto with blue walls, concrete floors, a double front door, a dark wood front door, grey floor, timber and wood walls.
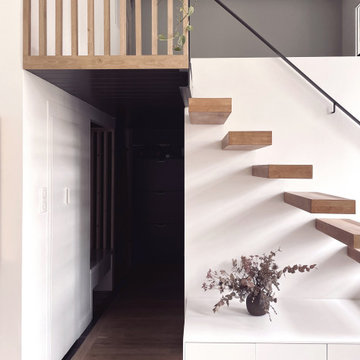
Une entrée sombre et fonctionnelle pour mieux découvrir le grand volume blanc et clair de la pièce de vie principale et ainsi créer de l'intimité par rapport aux parties communes de l'immeuble.
Rappel de claustra bois, dans l'entrée et en haut de l'escalier.
L'entrée est optimisée:
- placard cellier
- banc et penderie
- meuble à chaussures
Entryway Design Ideas with Timber
8